15 Cross Street, Plympton, MA 02367
Local realty services provided by:Better Homes and Gardens Real Estate The Masiello Group
15 Cross Street,Plympton, MA 02367
$630,000
- 4 Beds
- 2 Baths
- 2,016 sq. ft.
- Single family
- Active
Listed by: shawn moloney, maria acosta
Office: movementum realty, llc
MLS#:73453415
Source:MLSPIN
Price summary
- Price:$630,000
- Price per sq. ft.:$312.5
About this home
Are you looking for a 4 bedroom home with central air conditioning? Look no further than this tucked away colonial located on 1.11 acres of land. The moment you walk in the front door you will notice the upgraded hardwood stairs and tile foyer creating an open floor plan. The living room runs from the front to the back of the home with hardwood floors, recessed lighting, and a sliding glass door leading to a heated three seasons room. In the freshly painted kitchen there is plenty of storage including a pantry and solid wood cabinets. The dining room is adjacent to the kitchen making it the perfect place to host parties with family and friends. Upstairs each of the 4 bedrooms features hardwood floors, fresh paint, and recessed lighting. In the basement there is a nice quiet private office or den area to get away. Outside there is a 15x25’ Trex deck that allows you to look over the private back yard. The paved driveway is large with a loop for all your guest parking. The search is over.
Contact an agent
Home facts
- Year built:1972
- Listing ID #:73453415
- Updated:November 26, 2025 at 05:50 AM
Rooms and interior
- Bedrooms:4
- Total bathrooms:2
- Full bathrooms:1
- Half bathrooms:1
- Living area:2,016 sq. ft.
Heating and cooling
- Cooling:1 Cooling Zone, Central Air
- Heating:Central, Forced Air, Oil, Propane, Space Heater
Structure and exterior
- Roof:Shingle
- Year built:1972
- Building area:2,016 sq. ft.
- Lot area:1.11 Acres
Schools
- High school:Silver Lake
- Middle school:Silver Lake
- Elementary school:Dennett
Utilities
- Water:Private
- Sewer:Private Sewer
Finances and disclosures
- Price:$630,000
- Price per sq. ft.:$312.5
- Tax amount:$7,284 (2025)
New listings near 15 Cross Street
- New
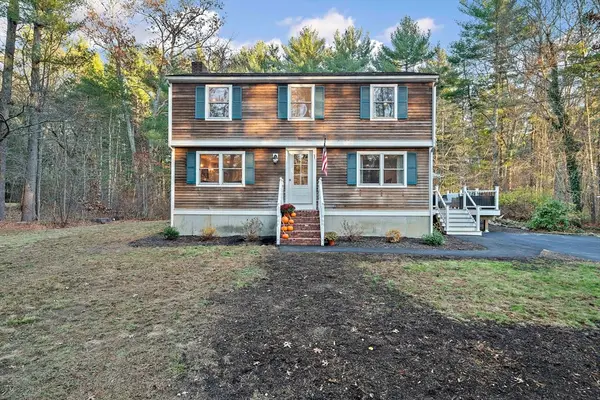 $630,000Active4 beds 2 baths2,016 sq. ft.
$630,000Active4 beds 2 baths2,016 sq. ft.15 Cross Street, Plympton, MA 02367
MLS# 73453415Listed by: Movementum Realty, LLC 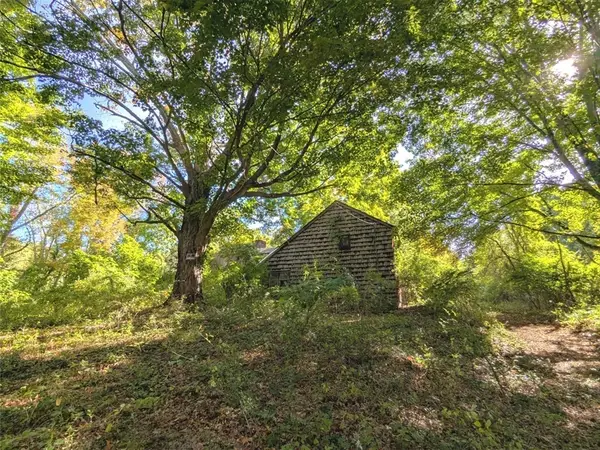 $400,000Active7 beds 2 baths3,656 sq. ft.
$400,000Active7 beds 2 baths3,656 sq. ft.34 Ring Rd, Plympton, MA 02367
MLS# 73443417Listed by: Dwell360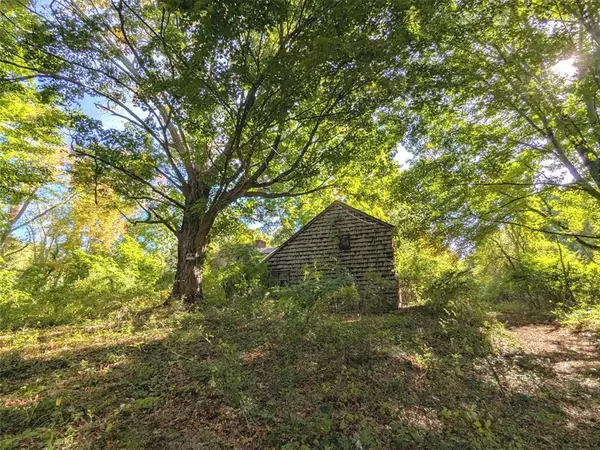 $400,000Active5 Acres
$400,000Active5 Acres34 Ring Rd, Plympton, MA 02367
MLS# 73443418Listed by: Dwell360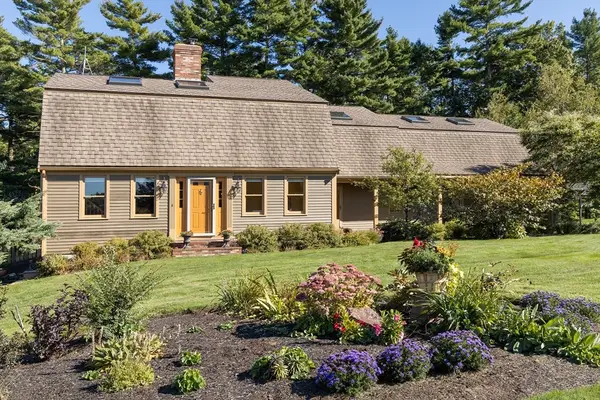 $1,150,000Active4 beds 3 baths4,445 sq. ft.
$1,150,000Active4 beds 3 baths4,445 sq. ft.25 Dukes Brook Road, Plympton, MA 02367
MLS# 73439834Listed by: Engel & Volkers, South Shore $359,900Active12.13 Acres
$359,900Active12.13 Acres0 Palmer Rd, Plympton, MA 02367
MLS# 73436672Listed by: Local Realty Advisors $500,000Active6.93 Acres
$500,000Active6.93 Acres30 West St, Plympton, MA 02367
MLS# 73413837Listed by: Keller Williams Realty Signature Properties $1,250,000Active4 beds 3 baths4,089 sq. ft.
$1,250,000Active4 beds 3 baths4,089 sq. ft.50 Elm St, Plympton, MA 02367
MLS# 73385655Listed by: Lanagan & Co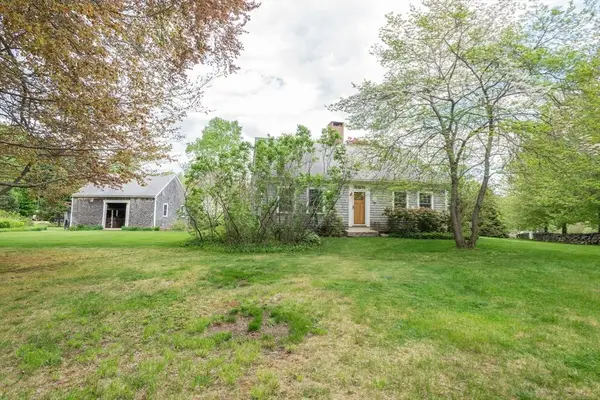 $859,000Active3 beds 3 baths2,894 sq. ft.
$859,000Active3 beds 3 baths2,894 sq. ft.178 Main St, Plympton, MA 02367
MLS# 73446239Listed by: Engel & Volkers, South Shore
