1209 Stevenage Ct, ABINGDON, MD 21009
Local realty services provided by:Better Homes and Gardens Real Estate Community Realty
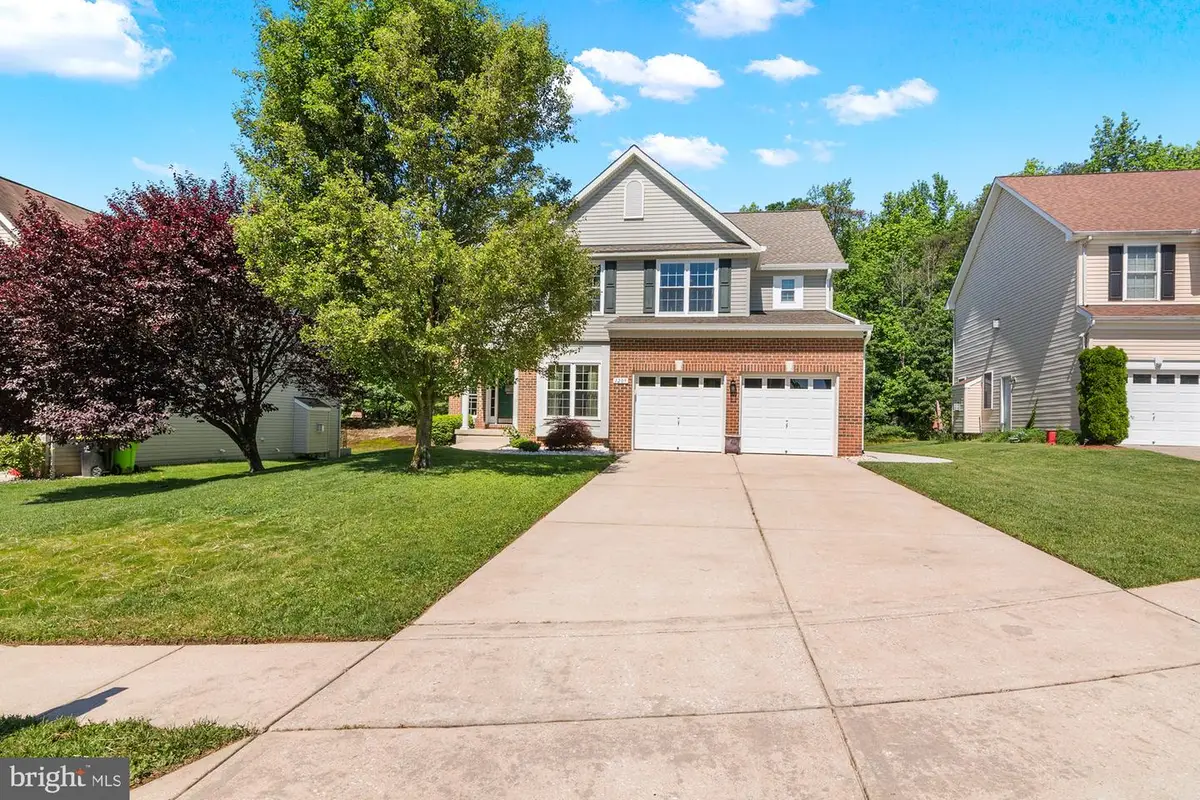
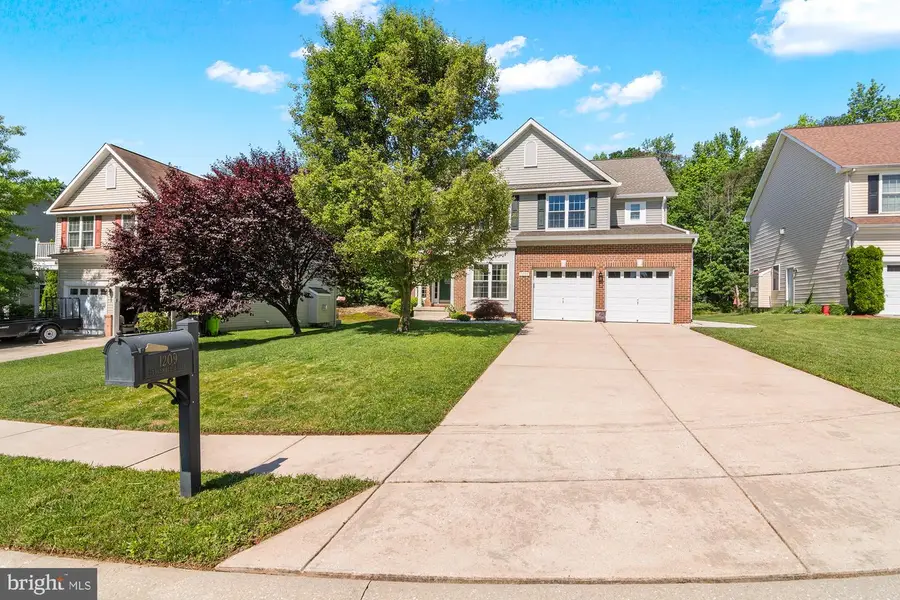
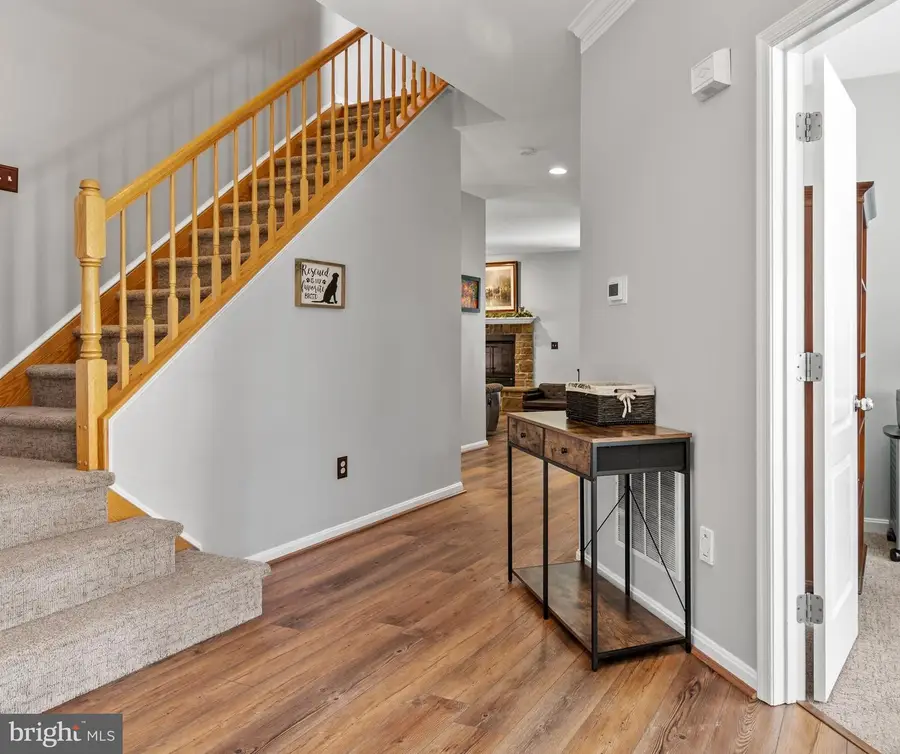
1209 Stevenage Ct,ABINGDON, MD 21009
$560,000
- 5 Beds
- 5 Baths
- 3,915 sq. ft.
- Single family
- Pending
Listed by:christon d fuller
Office:cummings & co realtors
MLS#:MDHR2043164
Source:BRIGHTMLS
Price summary
- Price:$560,000
- Price per sq. ft.:$143.04
- Monthly HOA dues:$29.08
About this home
Meticulously maintained Colonial in Cokesbury Manor with nearly 4,000 square feet of living space. Expansive Main Level with open floor plan features: welcoming foyer with luxury vinyl flooring leading to private office, formal living room (currently used as playroom) and formal dining room. Spacious kitchen boasts plenty of table space, large island with cooktop, Corian counters, stainless appliances, and abundant solid wood cabinetry. Slider off kitchen leads to fantastic outdoor entertainment area—huge Trex deck with gazebo overlooking fenced rear yard. Breathtaking family room off kitchen features loads of natural light and gas fireplace. Convenient main level laundry room/mudroom with extra storage. Spacious upper-level features: An impressive primary suite with cathedral ceilings, three walk-in closets and en suite bath with soaking tub, dual vanities, separate walk-in shower, and water closet. The sizeable 2nd bedroom has its own full bath and walk-in closet. The 3rd and 4th bedrooms share the 3rd full bath, and each have their own walk-in closets. The full finished lower level includes a full bath, 5th bedroom, recreation room, storage area, and exercise room. Major highlights include new architectural shingle roof (2023); newer dual zoned HVAC (2019); Gutter Guard System with transferrable warranty; off street parking on paved driveway and two car garage.
Contact an agent
Home facts
- Year built:2005
- Listing Id #:MDHR2043164
- Added:85 day(s) ago
- Updated:August 15, 2025 at 07:30 AM
Rooms and interior
- Bedrooms:5
- Total bathrooms:5
- Full bathrooms:4
- Half bathrooms:1
- Living area:3,915 sq. ft.
Heating and cooling
- Cooling:Ceiling Fan(s), Central A/C
- Heating:90% Forced Air, Electric, Heat Pump(s), Natural Gas, Zoned
Structure and exterior
- Roof:Architectural Shingle
- Year built:2005
- Building area:3,915 sq. ft.
- Lot area:0.21 Acres
Utilities
- Water:Public
- Sewer:Public Sewer
Finances and disclosures
- Price:$560,000
- Price per sq. ft.:$143.04
- Tax amount:$4,505 (2024)
New listings near 1209 Stevenage Ct
- Coming Soon
 $400,000Coming Soon3 beds 2 baths
$400,000Coming Soon3 beds 2 baths2954 Burnt Oak Ct, ABINGDON, MD 21009
MLS# MDHR2046418Listed by: LONG & FOSTER REAL ESTATE, INC. - New
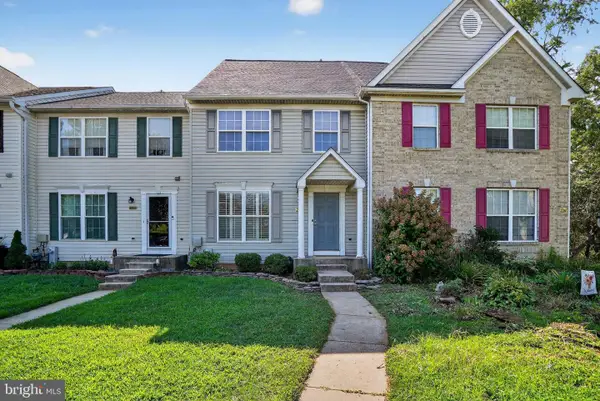 $334,000Active2 beds 3 baths1,476 sq. ft.
$334,000Active2 beds 3 baths1,476 sq. ft.2216 Palustris Ln, ABINGDON, MD 21009
MLS# MDHR2046400Listed by: SELL YOUR HOME SERVICES - Coming Soon
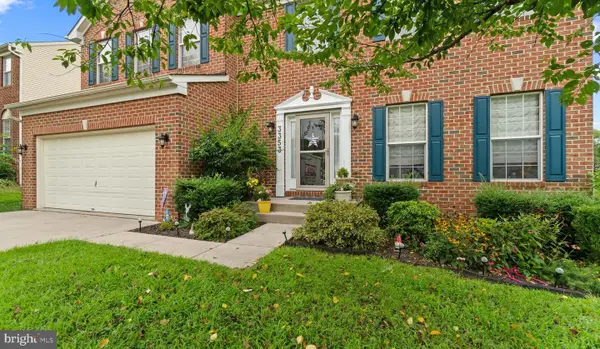 $562,500Coming Soon5 beds 4 baths
$562,500Coming Soon5 beds 4 baths3353 Shrewsbury Rd, ABINGDON, MD 21009
MLS# MDHR2046352Listed by: DOUGLAS REALTY, LLC. - New
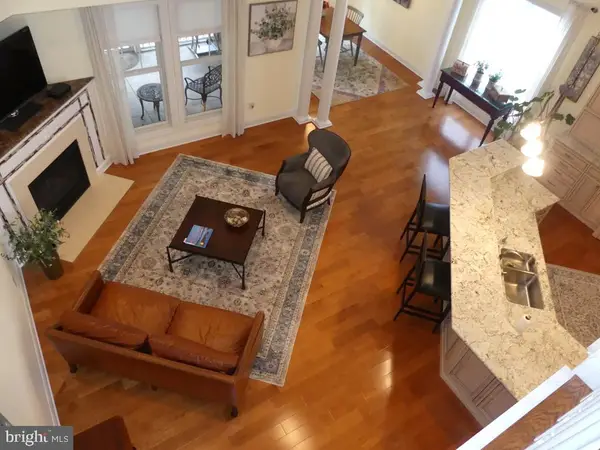 $575,000Active3 beds 3 baths2,525 sq. ft.
$575,000Active3 beds 3 baths2,525 sq. ft.2505 Kenna Ct #3, ABINGDON, MD 21009
MLS# MDHR2046290Listed by: LONG & FOSTER REAL ESTATE, INC. - Coming Soon
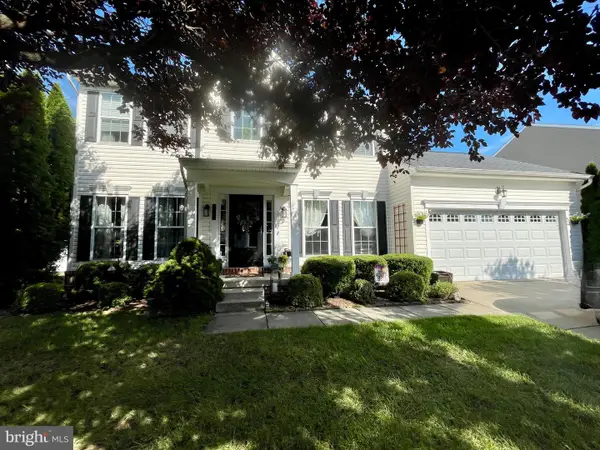 $565,000Coming Soon3 beds 4 baths
$565,000Coming Soon3 beds 4 baths2815 Lanarkshire Way, ABINGDON, MD 21009
MLS# MDHR2046364Listed by: NORTHROP REALTY - Coming Soon
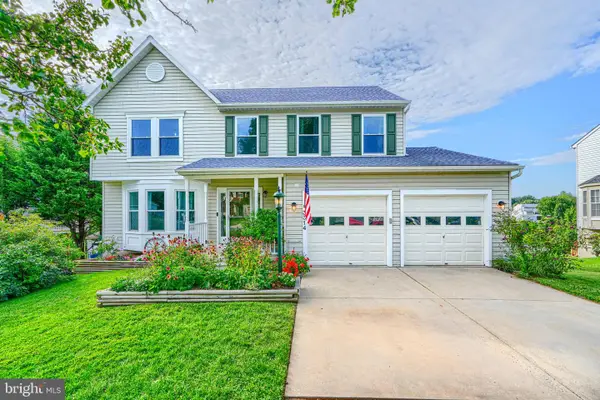 $519,000Coming Soon4 beds 4 baths
$519,000Coming Soon4 beds 4 baths3314 Pouska Rd, ABINGDON, MD 21009
MLS# MDHR2046292Listed by: BERKSHIRE HATHAWAY HOMESERVICES PENFED REALTY - Open Sun, 12 to 2pmNew
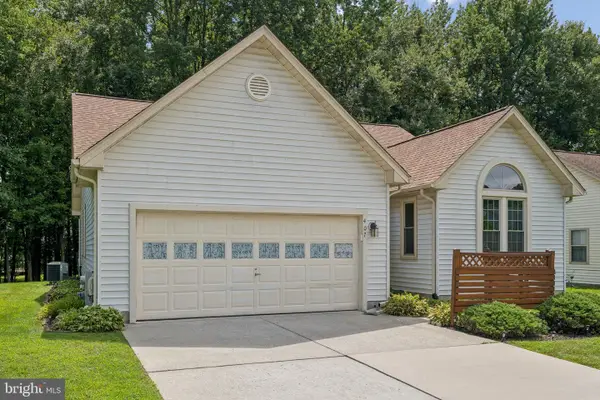 $395,000Active3 beds 2 baths1,482 sq. ft.
$395,000Active3 beds 2 baths1,482 sq. ft.407 Arrow Wood Ct, ABINGDON, MD 21009
MLS# MDHR2046350Listed by: RE/MAX EXECUTIVE - New
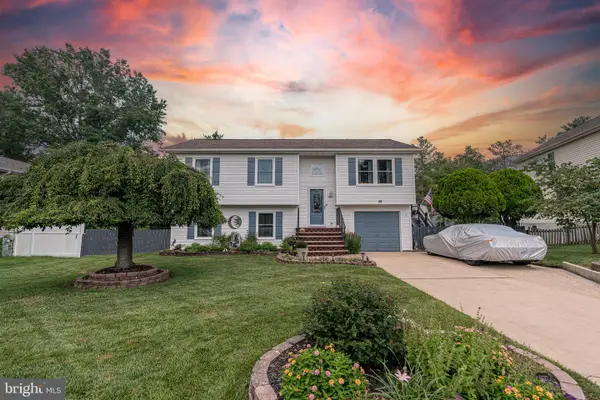 $459,000Active3 beds 3 baths2,164 sq. ft.
$459,000Active3 beds 3 baths2,164 sq. ft.3809 Hazel Court, ABINGDON, MD 21009
MLS# MDHR2046302Listed by: RE/MAX COMPONENTS - New
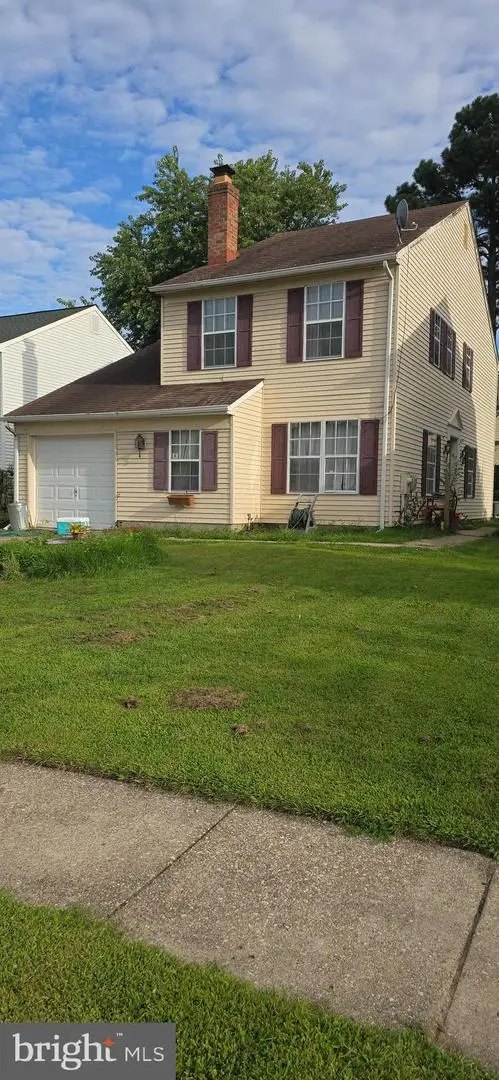 $285,000Active3 beds 3 baths1,890 sq. ft.
$285,000Active3 beds 3 baths1,890 sq. ft.2911 Byron Ct, ABINGDON, MD 21009
MLS# MDHR2046282Listed by: SAMSON PROPERTIES - Coming Soon
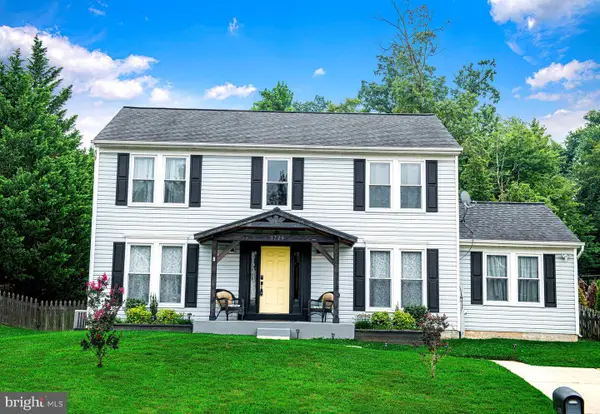 $475,000Coming Soon4 beds 4 baths
$475,000Coming Soon4 beds 4 baths3729 Federal Ln, ABINGDON, MD 21009
MLS# MDHR2045884Listed by: COMPASS HOME GROUP, LLC
