2807 Meredith Court, ABINGDON, MD 21009
Local realty services provided by:Better Homes and Gardens Real Estate Community Realty
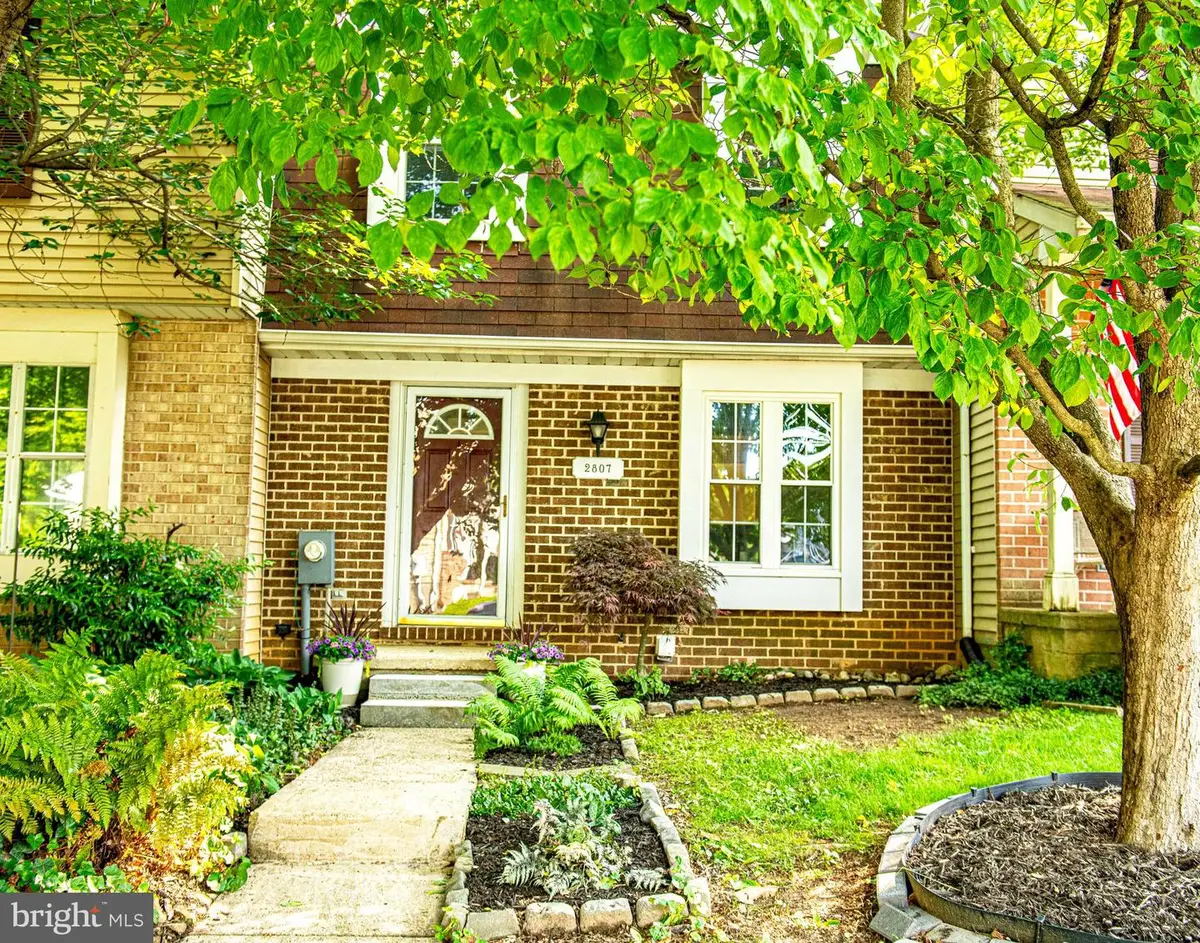
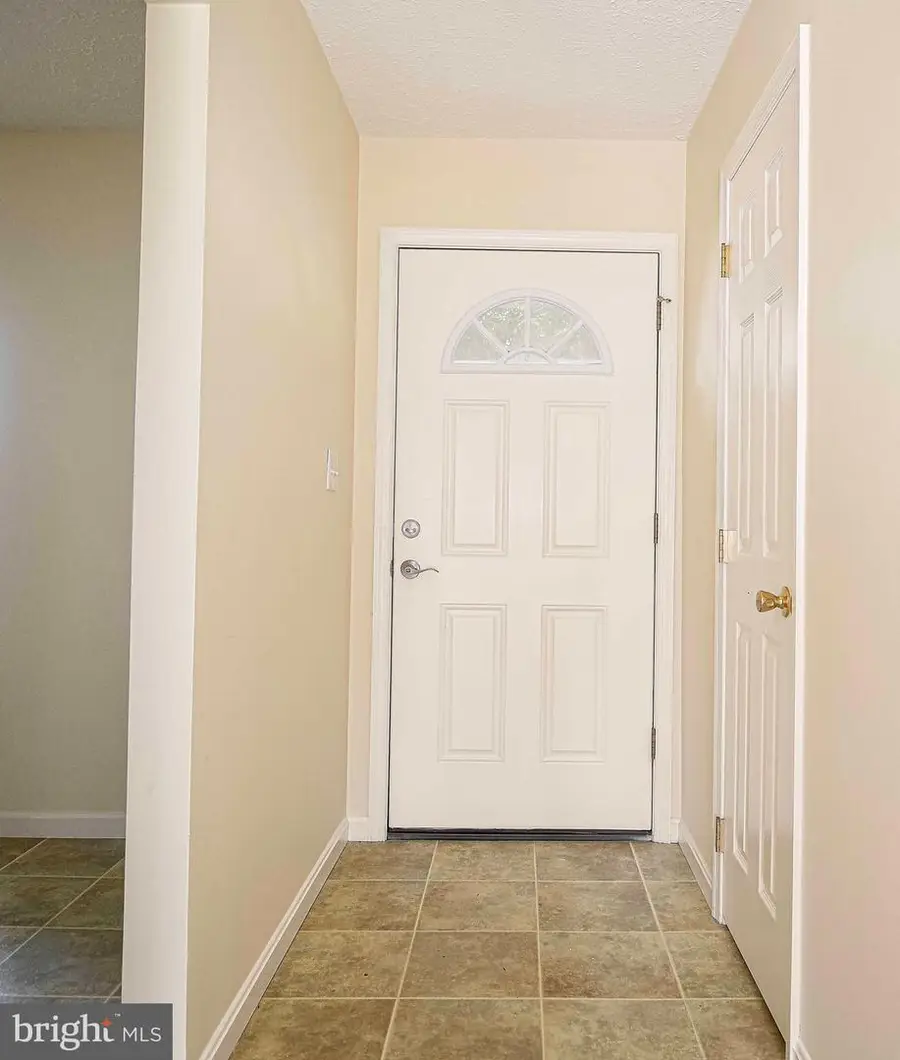
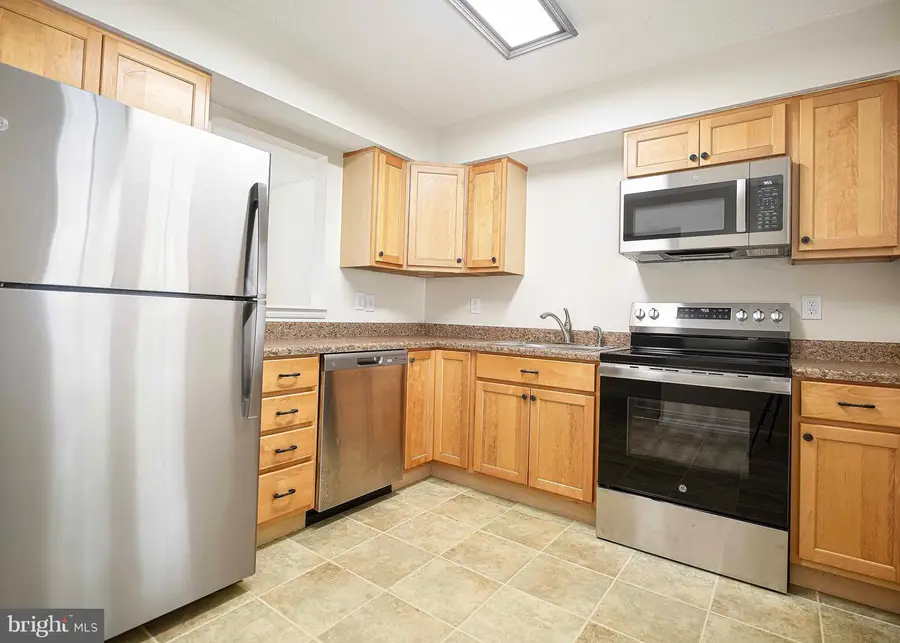
2807 Meredith Court,ABINGDON, MD 21009
$304,900
- 3 Beds
- 3 Baths
- 1,776 sq. ft.
- Townhouse
- Pending
Listed by:regina m crabb
Office:berkshire hathaway homeservices homesale realty
MLS#:MDHR2043690
Source:BRIGHTMLS
Price summary
- Price:$304,900
- Price per sq. ft.:$171.68
- Monthly HOA dues:$77.33
About this home
LOCATION, LOCATION, LOCATION! THIS 3 BEDROOM, 2.5 BATH TOWNHOUSE IS READY FOR NEW OWNERS IN THE PATTERSON MILL MIDDLE AND HIGH SCHOOL DISTRICTS. CLARK TURNER BUILT AND BACKS TO COMMUNITY OPEN SPACE WITH A WALKING TRAIL TO POOL, TOT LOTS, CLUBHOUSE AND MORE. TAKE A LOOK AT THE PICTURES! FRESHLY PAINTED AND NEW CARPET INSTALLED IN 2025. KITCHEN WITH STAINLESS STEEL APPLIANCES PURCHASED IN 24 & 25! DINING ROOM WITH PASS THRU TO KITCHEN, LIVING ROOM WITH SLIDER TO BACKYARD, 1ST FLOOR POWDER ROOM. SECOND FLOOR FEATURES PRIMARY BEDROOM WITH CATHEDRAL CEILING, REMODELED PRIMARY BATH 2025, REMODELED HALL BATH 2025 AND TWO ADDITIONAL BEDROOMS. LOWER LEVEL FEATURES SPACIOUS RECREATION ROOM, LAUNDRY STORAGE ROOM, DOUBLE DOOR CLOSET FOR LENNOX FURNACE '14, BRADFORD WHITE HOT WATER HEATER INSTALLED IN 2021, SUMP PUMP 2021, ROOF 2008, DUCTWORK AND FURNACE CLEANED IN 6/25 AND MORE. SEE BROCHURE IN DOCUMENTS. POOL MEMBERSHIP FEES VARY ON FAMILY, INDIVIDUAL, COUPLES, ETC.
Contact an agent
Home facts
- Year built:1984
- Listing Id #:MDHR2043690
- Added:70 day(s) ago
- Updated:August 15, 2025 at 07:30 AM
Rooms and interior
- Bedrooms:3
- Total bathrooms:3
- Full bathrooms:2
- Half bathrooms:1
- Living area:1,776 sq. ft.
Heating and cooling
- Cooling:Central A/C
- Heating:Electric, Forced Air, Heat Pump(s)
Structure and exterior
- Roof:Asphalt
- Year built:1984
- Building area:1,776 sq. ft.
Schools
- High school:PATTERSON MILL
- Middle school:PATTERSON MILL
- Elementary school:WILLIAM S. JAMES
Utilities
- Water:Public
- Sewer:Public Sewer
Finances and disclosures
- Price:$304,900
- Price per sq. ft.:$171.68
- Tax amount:$2,069 (2025)
New listings near 2807 Meredith Court
- Coming Soon
 $400,000Coming Soon3 beds 2 baths
$400,000Coming Soon3 beds 2 baths2954 Burnt Oak Ct, ABINGDON, MD 21009
MLS# MDHR2046418Listed by: LONG & FOSTER REAL ESTATE, INC. - New
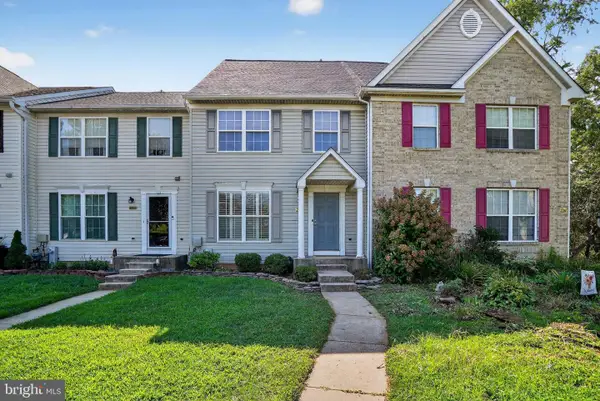 $334,000Active2 beds 3 baths1,476 sq. ft.
$334,000Active2 beds 3 baths1,476 sq. ft.2216 Palustris Ln, ABINGDON, MD 21009
MLS# MDHR2046400Listed by: SELL YOUR HOME SERVICES - Coming Soon
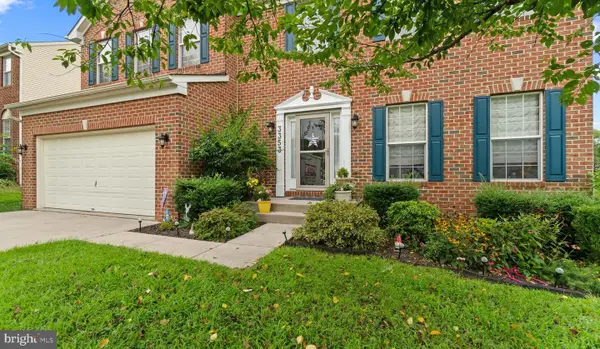 $562,500Coming Soon5 beds 4 baths
$562,500Coming Soon5 beds 4 baths3353 Shrewsbury Rd, ABINGDON, MD 21009
MLS# MDHR2046352Listed by: DOUGLAS REALTY, LLC. - New
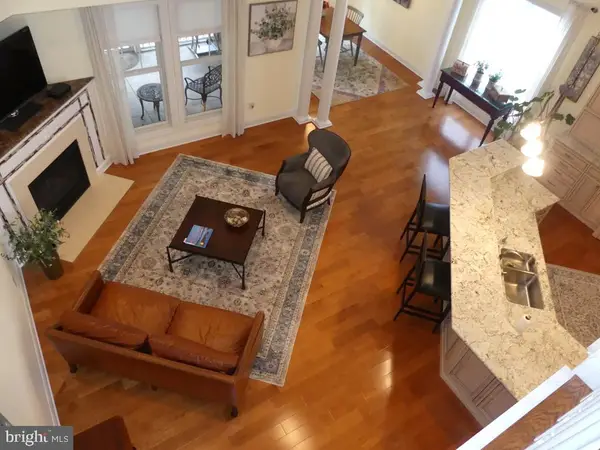 $575,000Active3 beds 3 baths2,525 sq. ft.
$575,000Active3 beds 3 baths2,525 sq. ft.2505 Kenna Ct #3, ABINGDON, MD 21009
MLS# MDHR2046290Listed by: LONG & FOSTER REAL ESTATE, INC. - Coming Soon
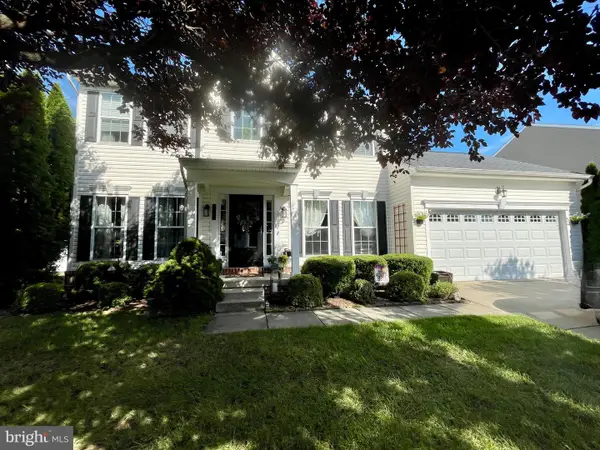 $565,000Coming Soon3 beds 4 baths
$565,000Coming Soon3 beds 4 baths2815 Lanarkshire Way, ABINGDON, MD 21009
MLS# MDHR2046364Listed by: NORTHROP REALTY - Coming Soon
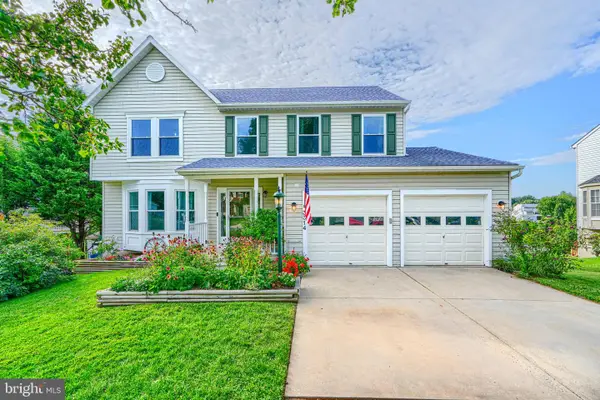 $519,000Coming Soon4 beds 4 baths
$519,000Coming Soon4 beds 4 baths3314 Pouska Rd, ABINGDON, MD 21009
MLS# MDHR2046292Listed by: BERKSHIRE HATHAWAY HOMESERVICES PENFED REALTY - Open Sun, 12 to 2pmNew
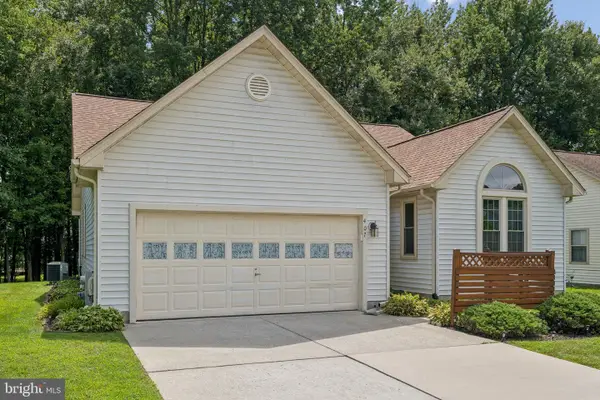 $395,000Active3 beds 2 baths1,482 sq. ft.
$395,000Active3 beds 2 baths1,482 sq. ft.407 Arrow Wood Ct, ABINGDON, MD 21009
MLS# MDHR2046350Listed by: RE/MAX EXECUTIVE - New
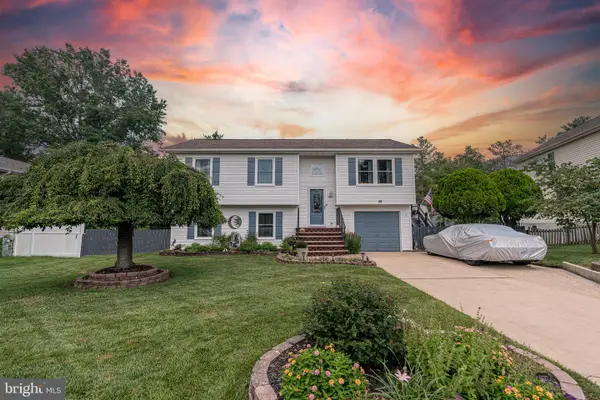 $459,000Active3 beds 3 baths2,164 sq. ft.
$459,000Active3 beds 3 baths2,164 sq. ft.3809 Hazel Court, ABINGDON, MD 21009
MLS# MDHR2046302Listed by: RE/MAX COMPONENTS - New
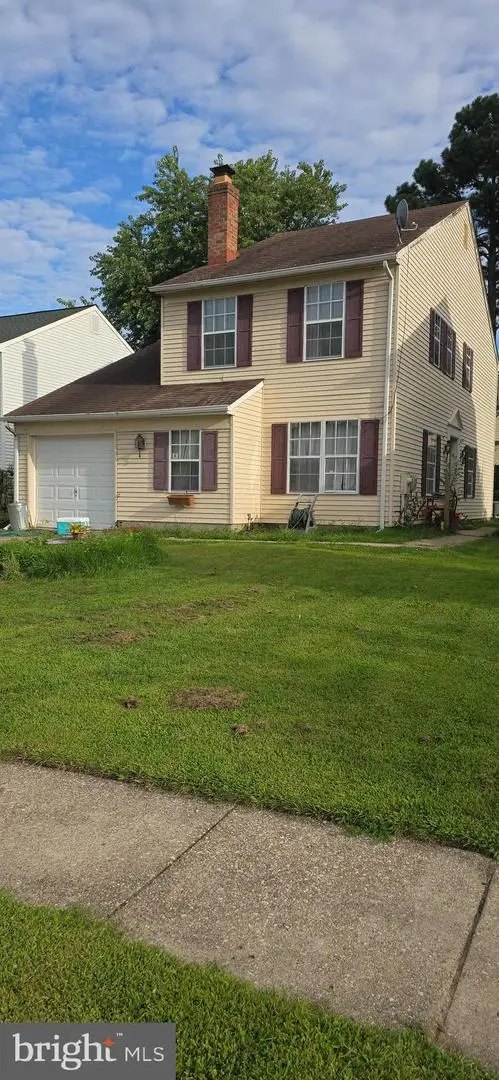 $285,000Active3 beds 3 baths1,890 sq. ft.
$285,000Active3 beds 3 baths1,890 sq. ft.2911 Byron Ct, ABINGDON, MD 21009
MLS# MDHR2046282Listed by: SAMSON PROPERTIES - Coming Soon
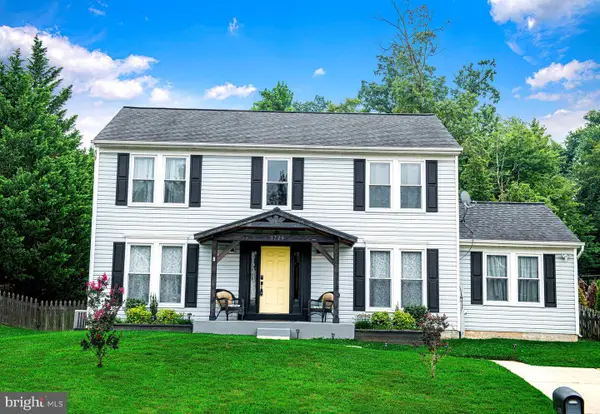 $475,000Coming Soon4 beds 4 baths
$475,000Coming Soon4 beds 4 baths3729 Federal Ln, ABINGDON, MD 21009
MLS# MDHR2045884Listed by: COMPASS HOME GROUP, LLC
