285 Maple Wreath Ct, Abingdon, MD 21009
Local realty services provided by:Better Homes and Gardens Real Estate Cassidon Realty
285 Maple Wreath Ct,Abingdon, MD 21009
$314,900
- 3 Beds
- 3 Baths
- 1,560 sq. ft.
- Townhouse
- Active
Upcoming open houses
- Sat, Oct 1112:00 pm - 02:00 pm
Listed by:james dickerson
Office:keller williams gateway llc.
MLS#:MDHR2048436
Source:BRIGHTMLS
Price summary
- Price:$314,900
- Price per sq. ft.:$201.86
- Monthly HOA dues:$65
About this home
Welcome to 285 Maple Wreath Ct, Abingdon, where comfort, convenience, and community come together.
Tucked in a sought-after Singer Woods Neighborhood served by Ring Factory Elementary, Patterson Mill Middle, and Patterson Mill High School, this beautifully maintained townhome offers stylish updates, generous living spaces, and a private outdoor retreat. (Buyer to verify schools)
Step inside to find a bright and spacious main level with laminate hardwood flooring that flows seamlessly from the large living room to the dining area and into a well-appointed kitchen. The kitchen features upgraded stainless steel appliances, including a brand-new dishwasher (2025) and a recently replaced microwave (2022). With updated granite the ample counter space makes this kitchen a homeowner’s dream. This kitchen is completed by a large pantry and a convenient half bath nearby. (The refrigerator will be replaced prior to settlement, or a credit will be offered so the buyer can choose their own.)
Upstairs, you’ll find three comfortable bedrooms, including a large primary suite with two closets, one walk-in and one full-length. The shared dual entry bathroom offers dual access from both the hallway and the primary bedroom, maximizing function and privacy.
The finished lower level adds even more versatility, featuring a full bath, plush carpeting (recently professionally cleaned), and a spacious family or recreation room with walk-out access to the backyard.
Outside, enjoy the elevated rear deck perfect for entertaining, complete with stairs leading to a fully privacy-fenced yard, ideal for pets, play, or simply relaxing. A storage shed adds extra convenience for outdoor essentials.
Residents of this community enjoy HOA-provided snow removal, playground, common area maintenance, and trash service, ensuring low-maintenance living year-round.
Move-in ready and thoughtfully cared for, 285 Maple Wreath Ct combines easy living with an ideal location close to shopping, dining, major routes (I-95 & US 40), and top-rated schools.
Contact an agent
Home facts
- Year built:1990
- Listing ID #:MDHR2048436
- Added:3 day(s) ago
- Updated:October 11, 2025 at 01:40 PM
Rooms and interior
- Bedrooms:3
- Total bathrooms:3
- Full bathrooms:2
- Half bathrooms:1
- Living area:1,560 sq. ft.
Heating and cooling
- Cooling:Ceiling Fan(s), Central A/C
- Heating:Electric, Heat Pump(s)
Structure and exterior
- Roof:Asphalt
- Year built:1990
- Building area:1,560 sq. ft.
- Lot area:0.05 Acres
Schools
- High school:PATTERSON MILL
- Middle school:PATTERSON MILL
- Elementary school:RING FACTORY
Utilities
- Water:Public
- Sewer:Public Sewer
Finances and disclosures
- Price:$314,900
- Price per sq. ft.:$201.86
- Tax amount:$2,683 (2025)
New listings near 285 Maple Wreath Ct
- Coming Soon
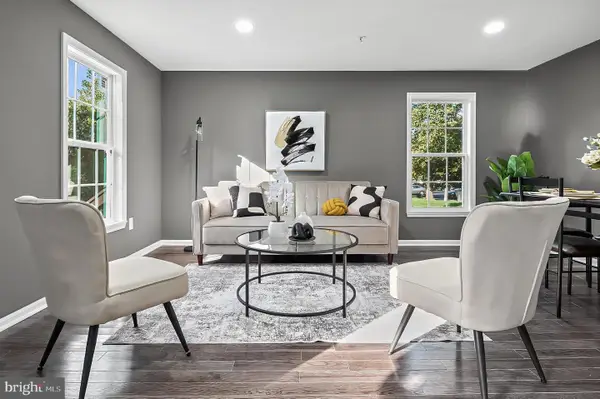 $349,999Coming Soon3 beds 4 baths
$349,999Coming Soon3 beds 4 baths3100 Ashton Ct, ABINGDON, MD 21009
MLS# MDHR2048528Listed by: REALTY ONE GROUP UNIVERSAL - Coming SoonOpen Wed, 4 to 6pm
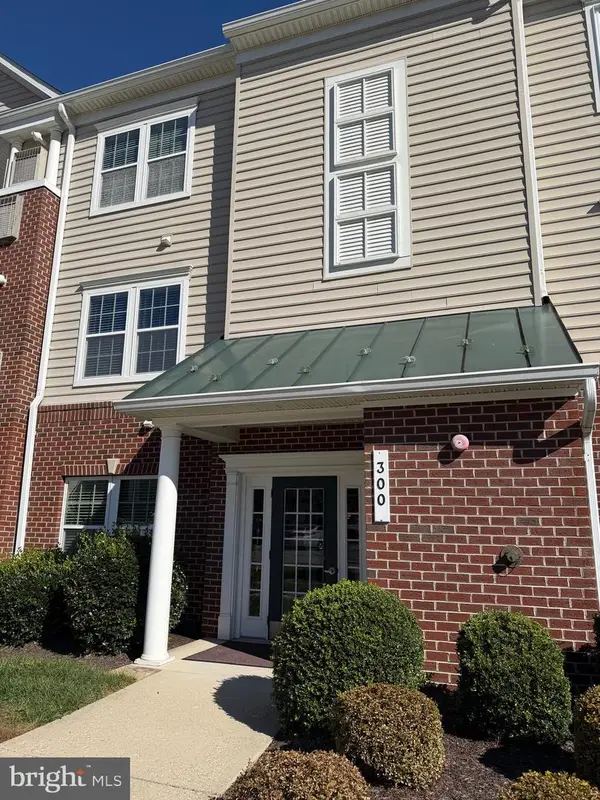 $295,000Coming Soon3 beds 2 baths
$295,000Coming Soon3 beds 2 baths300 Lothian Way #202, ABINGDON, MD 21009
MLS# MDHR2048538Listed by: LONG & FOSTER REAL ESTATE, INC. - New
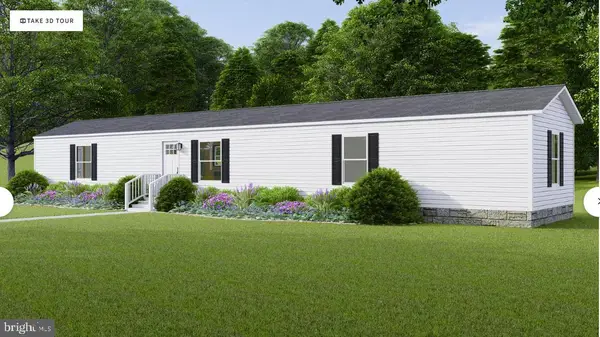 $145,000Active3 beds 2 baths
$145,000Active3 beds 2 baths4019 Abinrox Dr, ABINGDON, MD 21009
MLS# MDHR2048456Listed by: HOMEOWNERS REAL ESTATE - Coming Soon
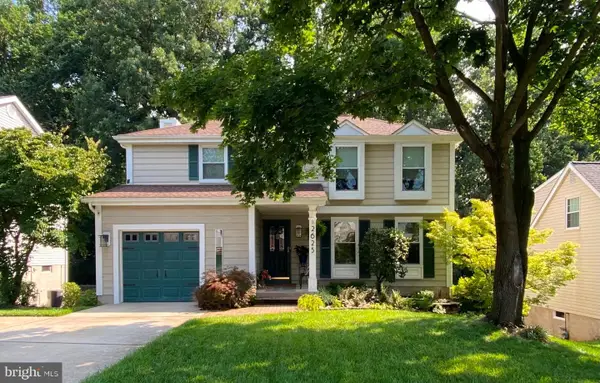 $480,000Coming Soon4 beds 4 baths
$480,000Coming Soon4 beds 4 baths2625 Long Meadow Dr, ABINGDON, MD 21009
MLS# MDHR2048458Listed by: BERKSHIRE HATHAWAY HOMESERVICES HOMESALE REALTY - Coming Soon
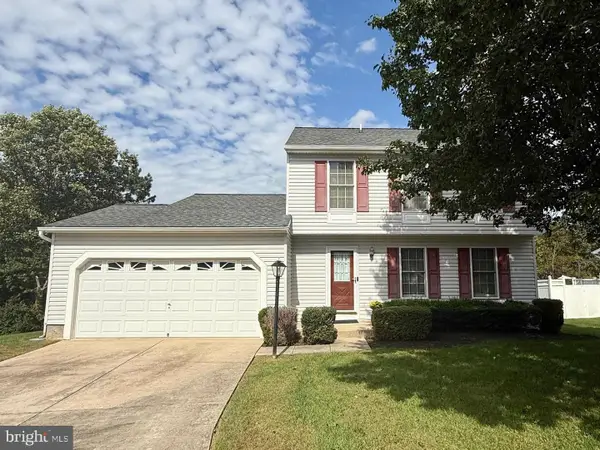 $425,000Coming Soon3 beds 4 baths
$425,000Coming Soon3 beds 4 baths900 Hamburg Dr, ABINGDON, MD 21009
MLS# MDHR2048498Listed by: CUMMINGS & CO. REALTORS - New
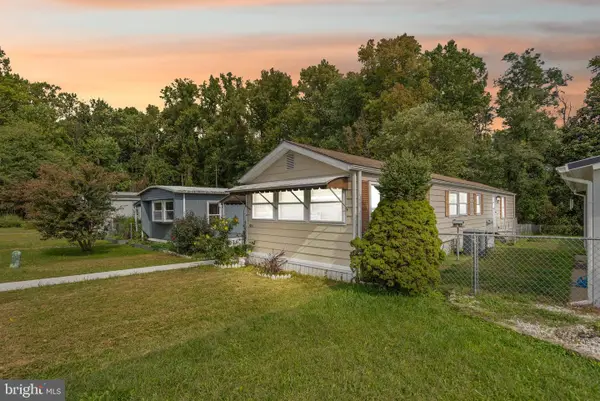 $50,000Active2 beds 2 baths1,100 sq. ft.
$50,000Active2 beds 2 baths1,100 sq. ft.1219 Abinchar, ABINGDON, MD 21009
MLS# MDHR2048084Listed by: EXP REALTY, LLC - New
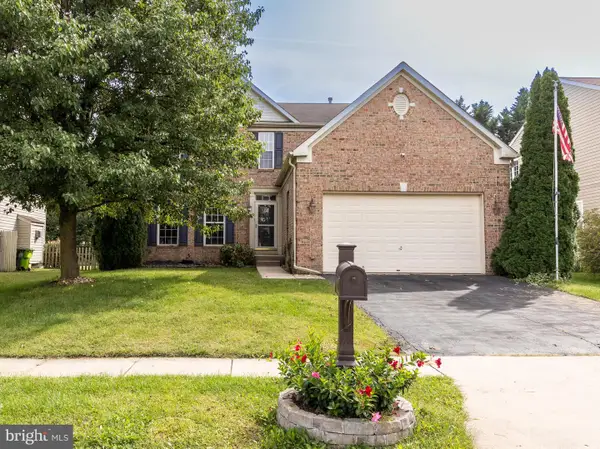 $539,900Active4 beds 4 baths2,516 sq. ft.
$539,900Active4 beds 4 baths2,516 sq. ft.4038 Smiths Landing Ct, ABINGDON, MD 21009
MLS# MDHR2048104Listed by: WEICHERT, REALTORS - DIANA REALTY - Coming Soon
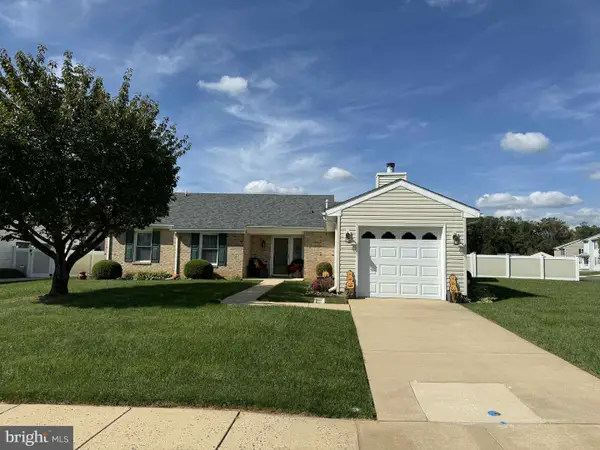 $385,000Coming Soon3 beds 2 baths
$385,000Coming Soon3 beds 2 baths3700 Denton Ct, ABINGDON, MD 21009
MLS# MDHR2048496Listed by: KELLER WILLIAMS GATEWAY LLC - New
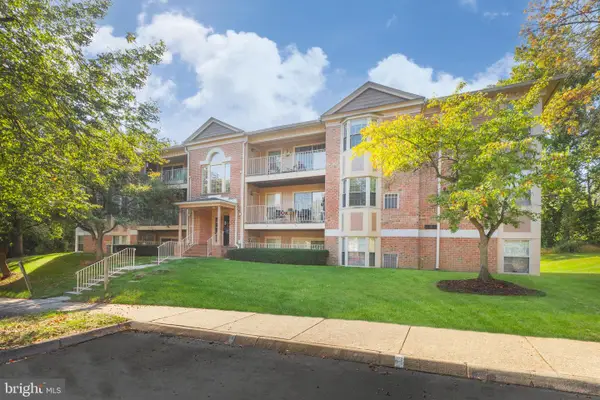 $235,000Active3 beds 2 baths1,186 sq. ft.
$235,000Active3 beds 2 baths1,186 sq. ft.3506 Back Pointe Ct #3d, ABINGDON, MD 21009
MLS# MDHR2048368Listed by: GARCEAU REALTY - Coming Soon
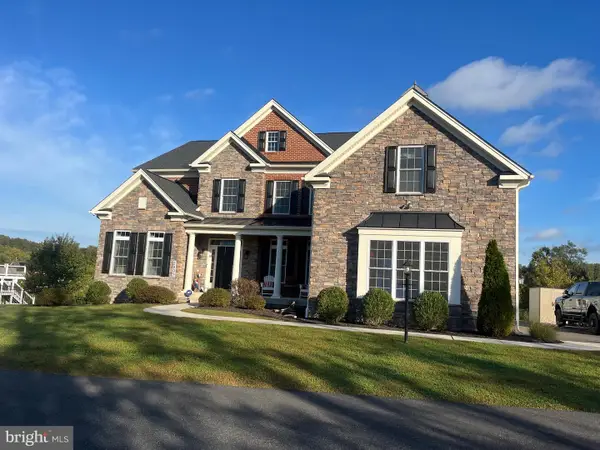 $1,089,000Coming Soon5 beds 4 baths
$1,089,000Coming Soon5 beds 4 baths2803 Moorgrass Ct, ABINGDON, MD 21009
MLS# MDHR2048438Listed by: SILVER COAST
