305 Overview Dr, ABINGDON, MD 21009
Local realty services provided by:Better Homes and Gardens Real Estate Maturo
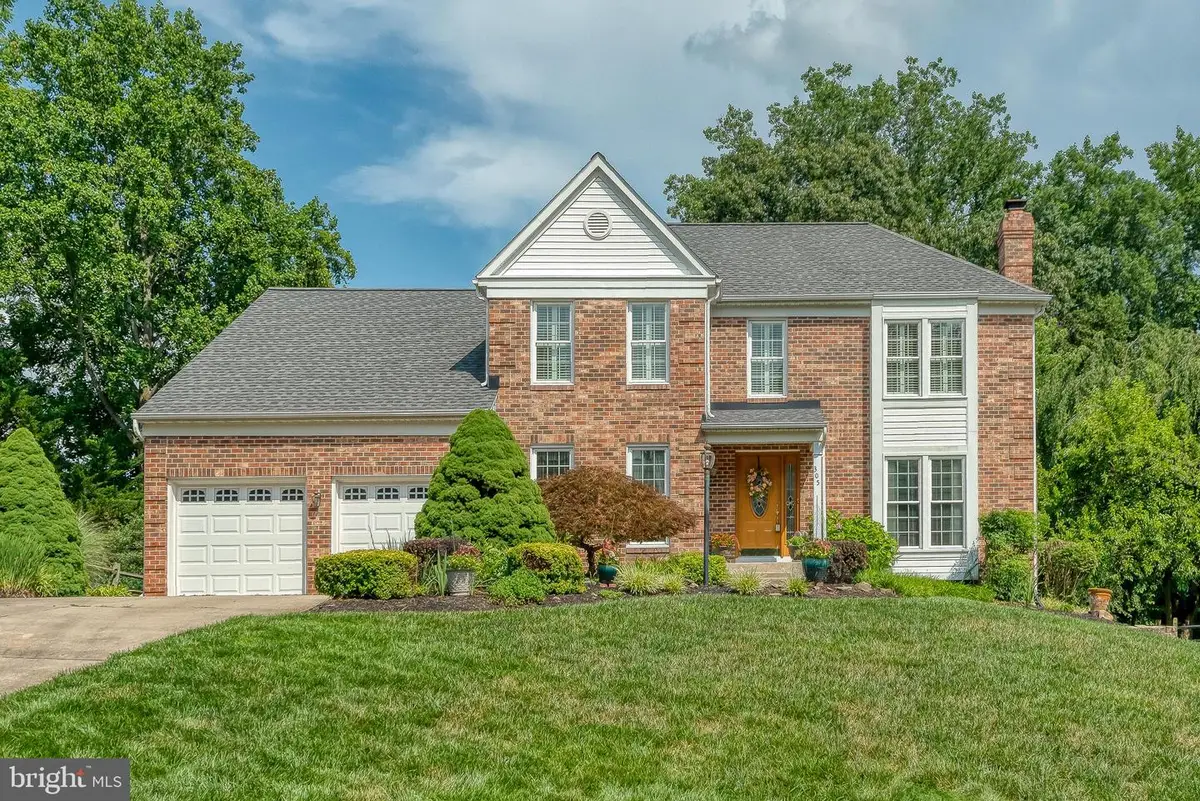
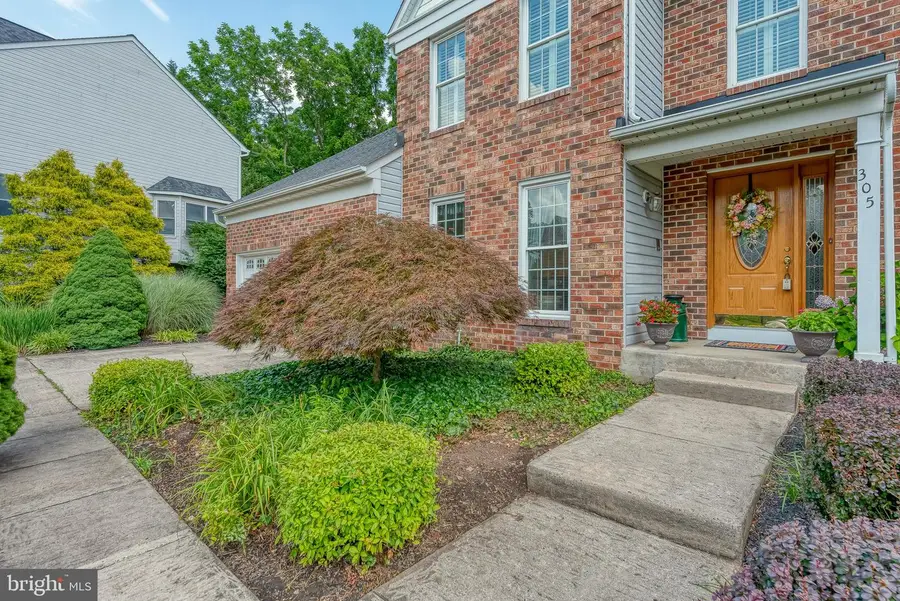
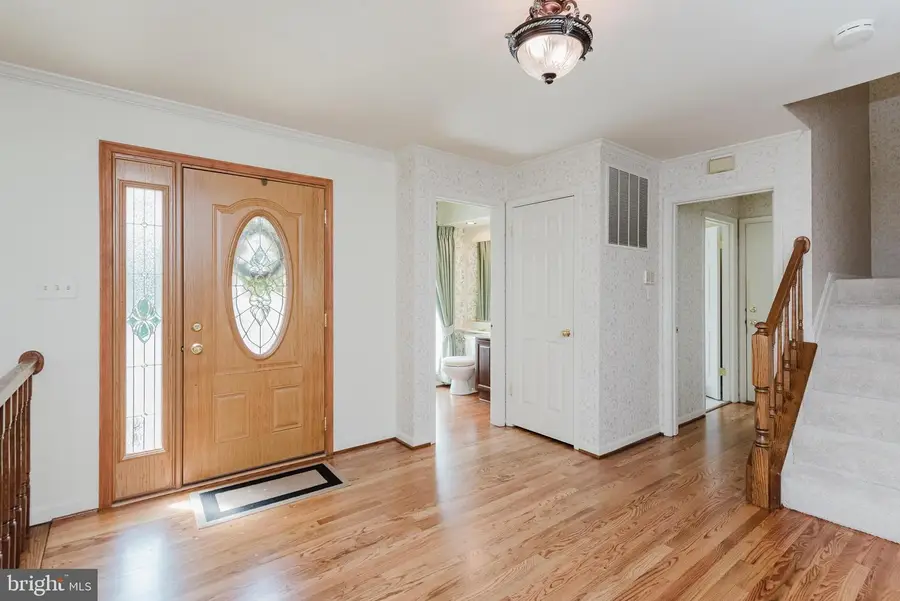
305 Overview Dr,ABINGDON, MD 21009
$650,000
- 4 Beds
- 4 Baths
- 4,732 sq. ft.
- Single family
- Pending
Listed by:laura m snyder
Office:american premier realty, llc.
MLS#:MDHR2043628
Source:BRIGHTMLS
Price summary
- Price:$650,000
- Price per sq. ft.:$137.36
- Monthly HOA dues:$25
About this home
Welcome to 305 Overview Drive, a stunning 4-bedroom, 3.5-bath home in the sought-after Overview Manor community of Abingdon. This beautifully maintained property is move-in ready. Major updates include a roof (2020), HVAC (2018), water heater (2018), front door (2022), deck (2023), windows (2012), and dishwasher (2025), fresh paint and new carpet (2025). Step inside to find a bright and inviting kitchen featuring granite countertops, cherry cabinetry, cabinet lighting, and a double oven—ideal for entertaining or everyday living. Hardwood floors flow throughout the majority of the main level, including a living room with crown molding, recessed lighting, a cozy fireplace, and a bay window, as well as a formal dining room with elegant crown and chair rail molding. The family room boasts a vaulted ceiling, skylights, a pellet stove (with natural gas available), and easy access to a three-season room that leads to the maintenance-free deck—perfect for enjoying the outdoors. The level yard features a sprinkler system and mature trees that provide privacy. Upstairs, the spacious primary suite offers French door entry, two closets, custom molding, and an en suite bath with a double sink vanity, skylight, soaking tub, and separate shower. A bonus loft area provides additional flexibility for work or relaxation. The fully finished lower level is designed for entertaining and comfort, offering a potential guest suite with built-ins, a gas fireplace, surround sound, recessed lighting, and an attached full bath. A second rec room with a pellet stove and abundant storage completes this level. The home also offers both gas and electric hookups for the dryer and an irrigation system to keep the lawn pristine.
Contact an agent
Home facts
- Year built:1989
- Listing Id #:MDHR2043628
- Added:39 day(s) ago
- Updated:August 15, 2025 at 07:30 AM
Rooms and interior
- Bedrooms:4
- Total bathrooms:4
- Full bathrooms:3
- Half bathrooms:1
- Living area:4,732 sq. ft.
Heating and cooling
- Cooling:Ceiling Fan(s), Central A/C, Programmable Thermostat, Zoned
- Heating:Heat Pump(s), Natural Gas, Programmable Thermostat, Zoned
Structure and exterior
- Roof:Architectural Shingle
- Year built:1989
- Building area:4,732 sq. ft.
- Lot area:0.37 Acres
Schools
- High school:PATTERSON MILL
- Middle school:PATTERSON MILL
- Elementary school:WILLIAM S. JAMES
Utilities
- Water:Public
- Sewer:Public Sewer
Finances and disclosures
- Price:$650,000
- Price per sq. ft.:$137.36
- Tax amount:$5,067 (2024)
New listings near 305 Overview Dr
- Coming Soon
 $400,000Coming Soon3 beds 2 baths
$400,000Coming Soon3 beds 2 baths2954 Burnt Oak Ct, ABINGDON, MD 21009
MLS# MDHR2046418Listed by: LONG & FOSTER REAL ESTATE, INC. - New
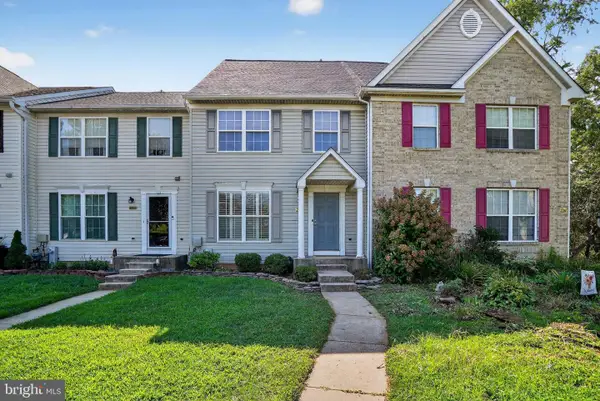 $334,000Active2 beds 3 baths1,476 sq. ft.
$334,000Active2 beds 3 baths1,476 sq. ft.2216 Palustris Ln, ABINGDON, MD 21009
MLS# MDHR2046400Listed by: SELL YOUR HOME SERVICES - Coming Soon
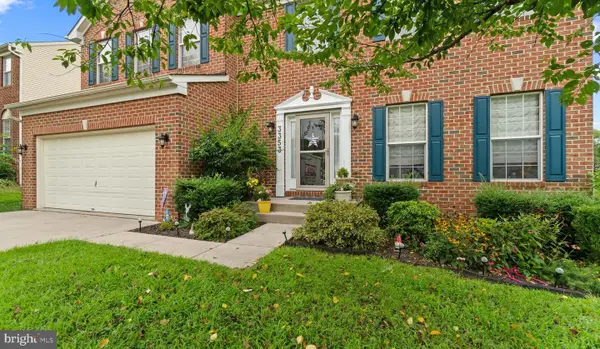 $562,500Coming Soon5 beds 4 baths
$562,500Coming Soon5 beds 4 baths3353 Shrewsbury Rd, ABINGDON, MD 21009
MLS# MDHR2046352Listed by: DOUGLAS REALTY, LLC. - New
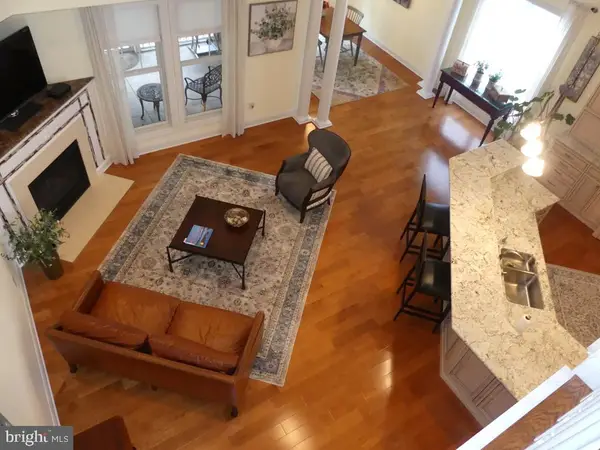 $575,000Active3 beds 3 baths2,525 sq. ft.
$575,000Active3 beds 3 baths2,525 sq. ft.2505 Kenna Ct #3, ABINGDON, MD 21009
MLS# MDHR2046290Listed by: LONG & FOSTER REAL ESTATE, INC. - Coming Soon
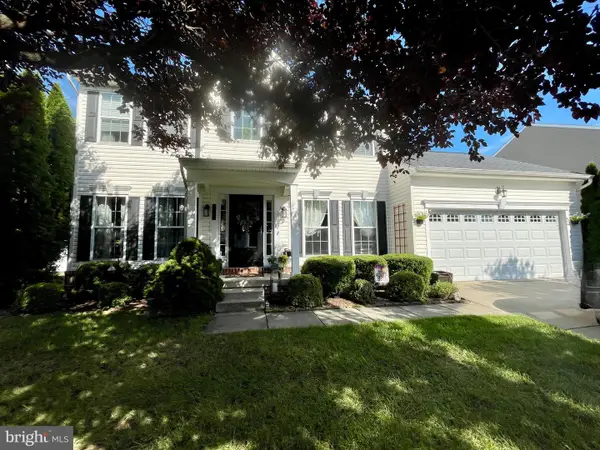 $565,000Coming Soon3 beds 4 baths
$565,000Coming Soon3 beds 4 baths2815 Lanarkshire Way, ABINGDON, MD 21009
MLS# MDHR2046364Listed by: NORTHROP REALTY - Coming Soon
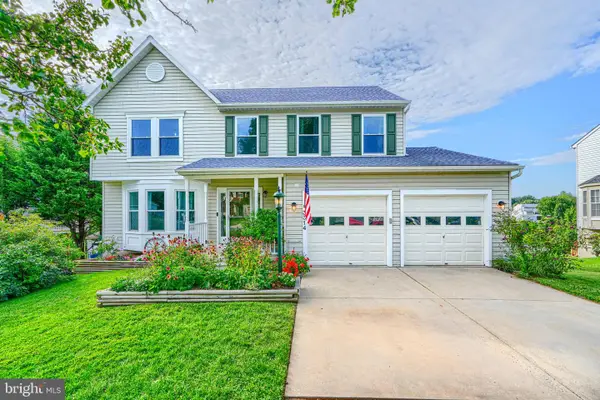 $519,000Coming Soon4 beds 4 baths
$519,000Coming Soon4 beds 4 baths3314 Pouska Rd, ABINGDON, MD 21009
MLS# MDHR2046292Listed by: BERKSHIRE HATHAWAY HOMESERVICES PENFED REALTY - Open Sun, 12 to 2pmNew
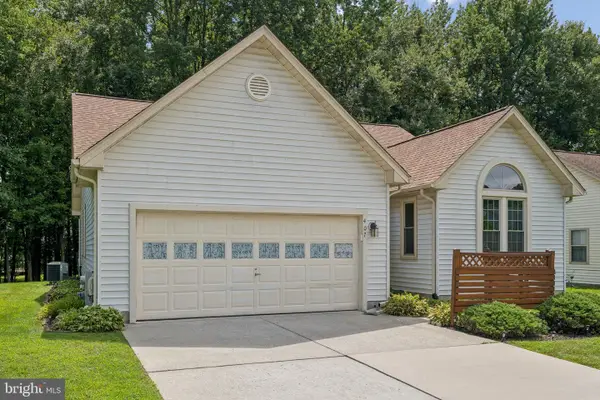 $395,000Active3 beds 2 baths1,482 sq. ft.
$395,000Active3 beds 2 baths1,482 sq. ft.407 Arrow Wood Ct, ABINGDON, MD 21009
MLS# MDHR2046350Listed by: RE/MAX EXECUTIVE - New
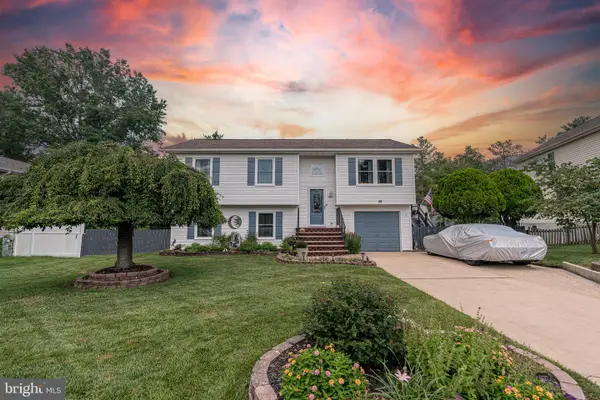 $459,000Active3 beds 3 baths2,164 sq. ft.
$459,000Active3 beds 3 baths2,164 sq. ft.3809 Hazel Court, ABINGDON, MD 21009
MLS# MDHR2046302Listed by: RE/MAX COMPONENTS - New
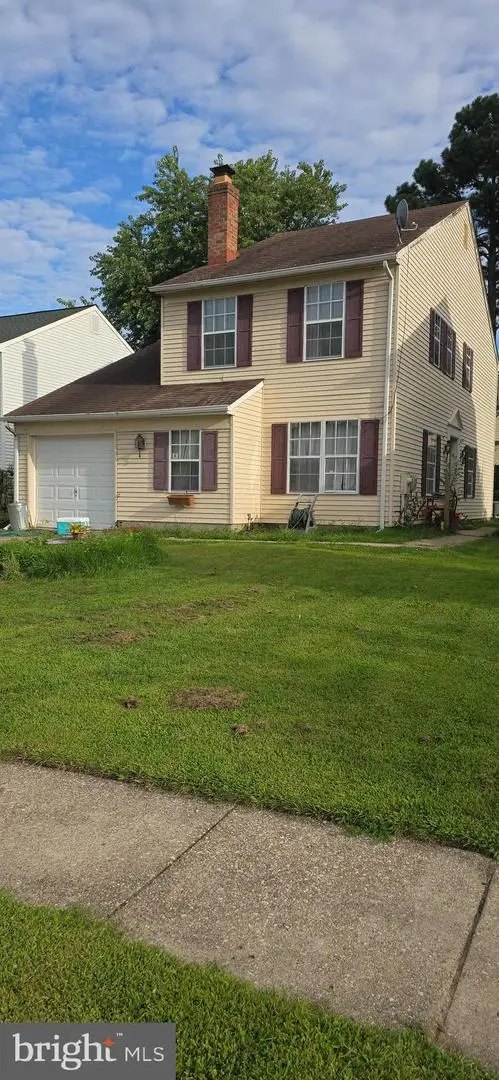 $285,000Active3 beds 3 baths1,890 sq. ft.
$285,000Active3 beds 3 baths1,890 sq. ft.2911 Byron Ct, ABINGDON, MD 21009
MLS# MDHR2046282Listed by: SAMSON PROPERTIES - Coming Soon
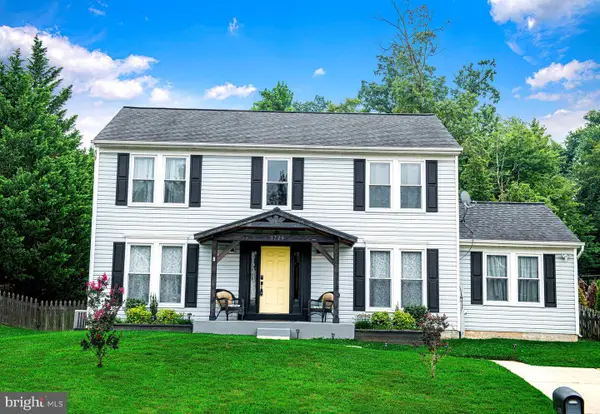 $475,000Coming Soon4 beds 4 baths
$475,000Coming Soon4 beds 4 baths3729 Federal Ln, ABINGDON, MD 21009
MLS# MDHR2045884Listed by: COMPASS HOME GROUP, LLC
