3118 Peverly Run Rd, ABINGDON, MD 21009
Local realty services provided by:Better Homes and Gardens Real Estate Community Realty
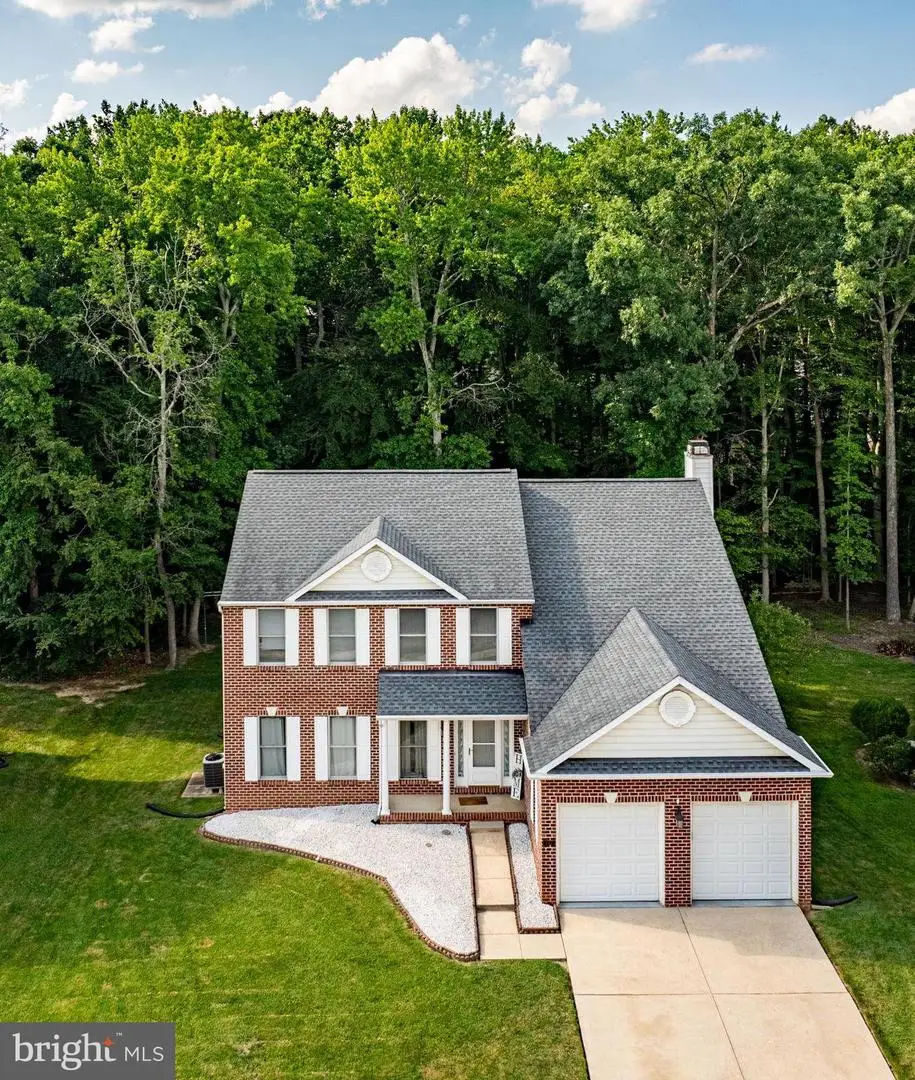
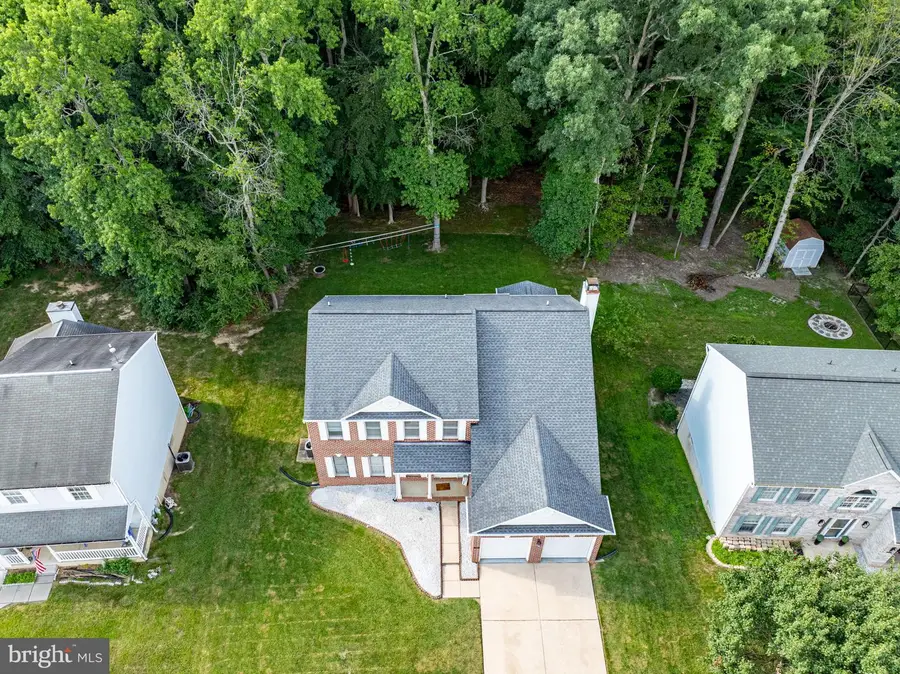
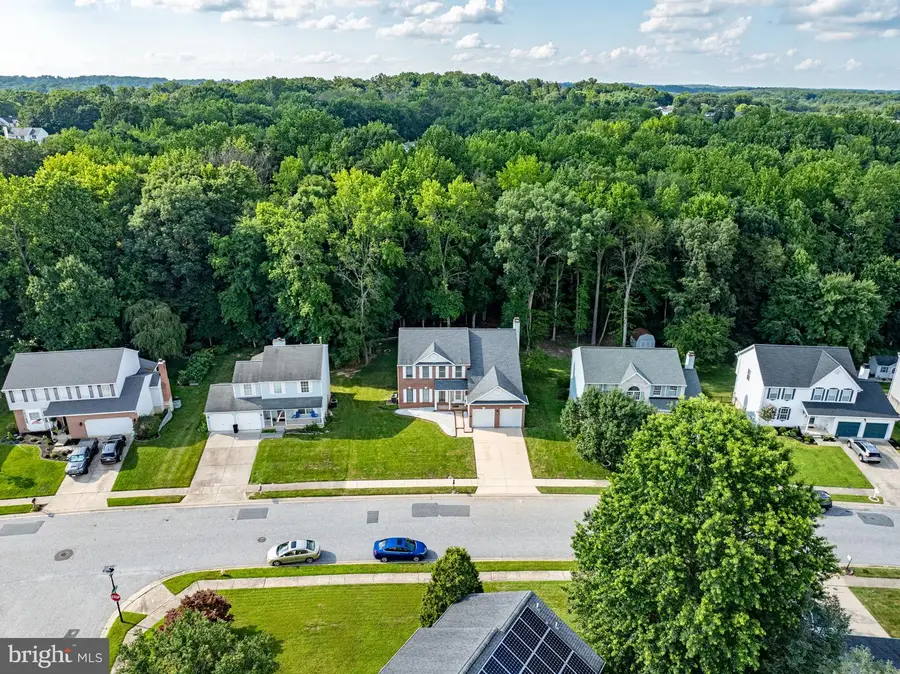
3118 Peverly Run Rd,ABINGDON, MD 21009
$519,900
- 4 Beds
- 3 Baths
- 3,988 sq. ft.
- Single family
- Pending
Listed by:emily mcgann
Office:compass
MLS#:MDHR2045096
Source:BRIGHTMLS
Price summary
- Price:$519,900
- Price per sq. ft.:$130.37
- Monthly HOA dues:$25
About this home
Make your dreams come true with this large nearly 4,000 square foot, well-cared for home, boasting a grand two story open foyer with soaring ceilings. Featuring a brand new deck (July 2025) backing to serene, picturesque woods. Take in peaceful nights on the screened-in porch just off of the large family room. The kitchen features a huge open layout and fresh professionally surfaced white cabinetry (2025). Enjoy peace of mind for years to come with a new roof (2017) and two (yes, two) new HVAC units in 2023. Upgraded Carolina Bead Siding. Upgraded carpet and Luxury VP Flooring throughout. Renovated powder room and upstairs hall bathroom (both in 2019). New recessed lighting in the primary bedroom suite. Upgraded Kitchen Slider and french door for the walk-out basement. Tons of storage with two sheds tucked nicely under the deck. New Columns for the covered front porch installed in 2025. Schedule your tour today! Stop by our two Open Houses: Friday July 11th 4-6pm and Saturday July 12th 1-3pm
Contact an agent
Home facts
- Year built:1994
- Listing Id #:MDHR2045096
- Added:37 day(s) ago
- Updated:August 15, 2025 at 07:30 AM
Rooms and interior
- Bedrooms:4
- Total bathrooms:3
- Full bathrooms:2
- Half bathrooms:1
- Living area:3,988 sq. ft.
Heating and cooling
- Cooling:Central A/C
- Heating:Electric, Forced Air, Natural Gas
Structure and exterior
- Roof:Architectural Shingle
- Year built:1994
- Building area:3,988 sq. ft.
- Lot area:0.2 Acres
Schools
- High school:EDGEWOOD
Utilities
- Water:Public
- Sewer:Public Sewer
Finances and disclosures
- Price:$519,900
- Price per sq. ft.:$130.37
- Tax amount:$4,022 (2024)
New listings near 3118 Peverly Run Rd
- Coming Soon
 $400,000Coming Soon3 beds 2 baths
$400,000Coming Soon3 beds 2 baths2954 Burnt Oak Ct, ABINGDON, MD 21009
MLS# MDHR2046418Listed by: LONG & FOSTER REAL ESTATE, INC. - New
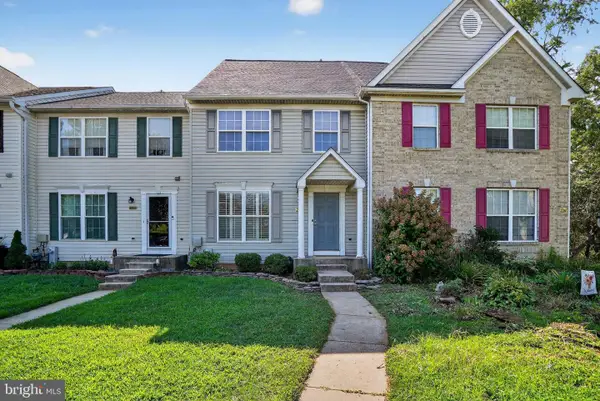 $334,000Active2 beds 3 baths1,476 sq. ft.
$334,000Active2 beds 3 baths1,476 sq. ft.2216 Palustris Ln, ABINGDON, MD 21009
MLS# MDHR2046400Listed by: SELL YOUR HOME SERVICES - Coming Soon
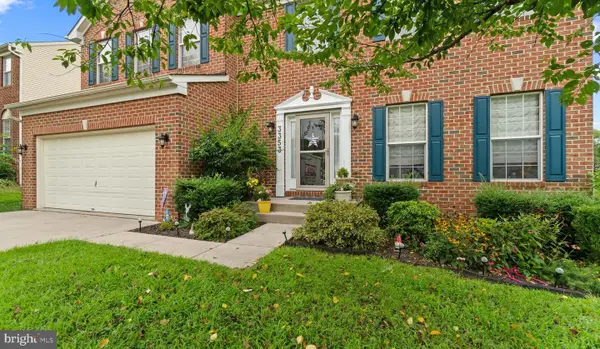 $562,500Coming Soon5 beds 4 baths
$562,500Coming Soon5 beds 4 baths3353 Shrewsbury Rd, ABINGDON, MD 21009
MLS# MDHR2046352Listed by: DOUGLAS REALTY, LLC. - New
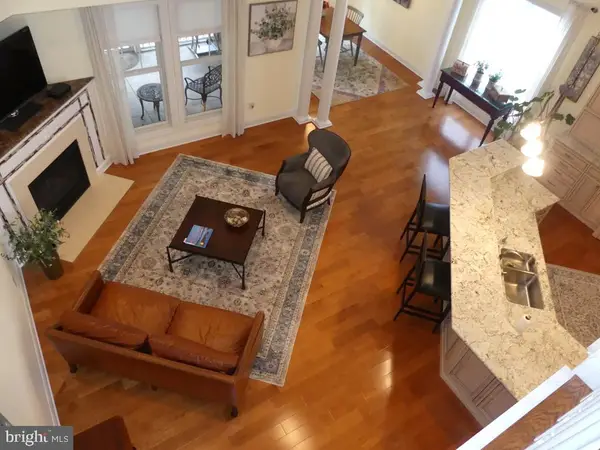 $575,000Active3 beds 3 baths2,525 sq. ft.
$575,000Active3 beds 3 baths2,525 sq. ft.2505 Kenna Ct #3, ABINGDON, MD 21009
MLS# MDHR2046290Listed by: LONG & FOSTER REAL ESTATE, INC. - Coming Soon
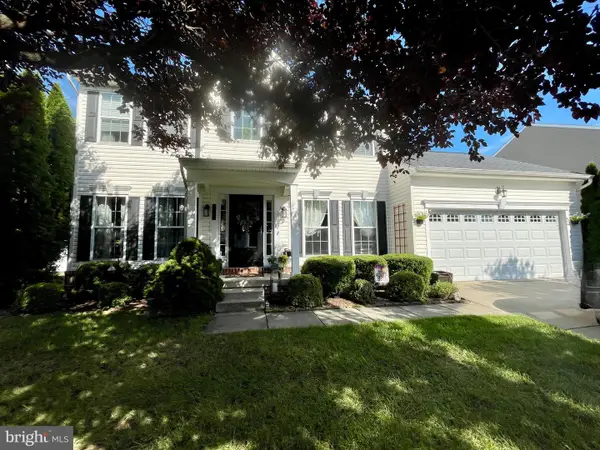 $565,000Coming Soon3 beds 4 baths
$565,000Coming Soon3 beds 4 baths2815 Lanarkshire Way, ABINGDON, MD 21009
MLS# MDHR2046364Listed by: NORTHROP REALTY - Coming Soon
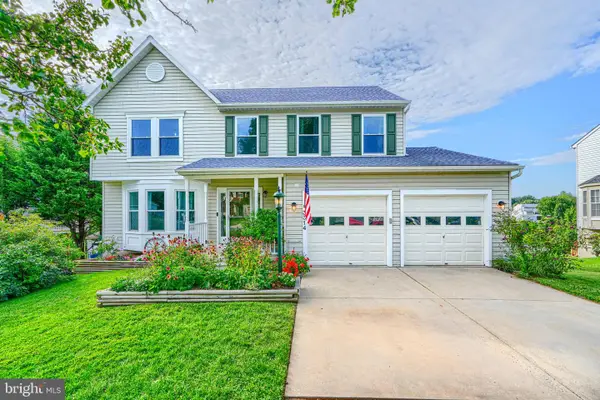 $519,000Coming Soon4 beds 4 baths
$519,000Coming Soon4 beds 4 baths3314 Pouska Rd, ABINGDON, MD 21009
MLS# MDHR2046292Listed by: BERKSHIRE HATHAWAY HOMESERVICES PENFED REALTY - Open Sun, 12 to 2pmNew
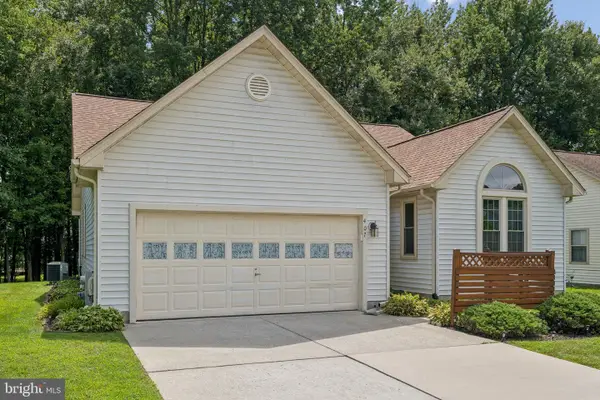 $395,000Active3 beds 2 baths1,482 sq. ft.
$395,000Active3 beds 2 baths1,482 sq. ft.407 Arrow Wood Ct, ABINGDON, MD 21009
MLS# MDHR2046350Listed by: RE/MAX EXECUTIVE - New
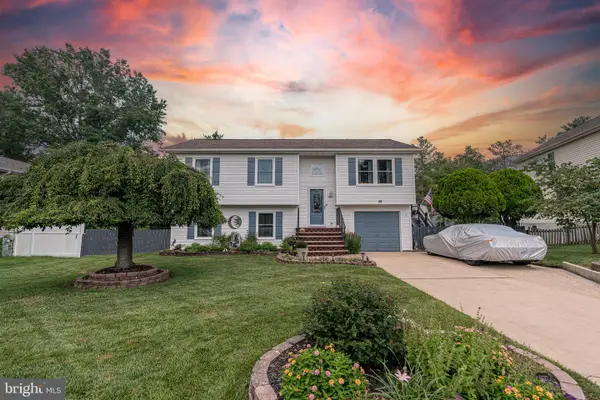 $459,000Active3 beds 3 baths2,164 sq. ft.
$459,000Active3 beds 3 baths2,164 sq. ft.3809 Hazel Court, ABINGDON, MD 21009
MLS# MDHR2046302Listed by: RE/MAX COMPONENTS - New
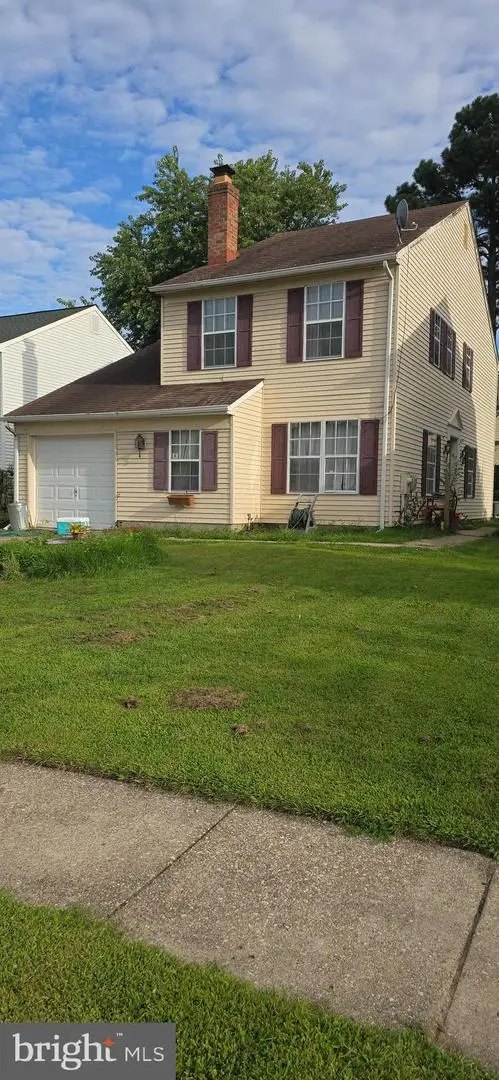 $285,000Active3 beds 3 baths1,890 sq. ft.
$285,000Active3 beds 3 baths1,890 sq. ft.2911 Byron Ct, ABINGDON, MD 21009
MLS# MDHR2046282Listed by: SAMSON PROPERTIES - Coming Soon
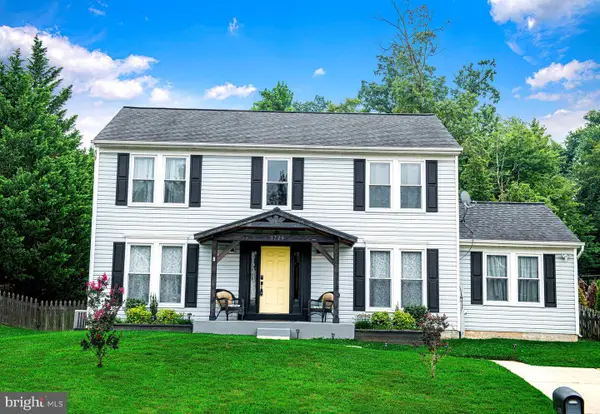 $475,000Coming Soon4 beds 4 baths
$475,000Coming Soon4 beds 4 baths3729 Federal Ln, ABINGDON, MD 21009
MLS# MDHR2045884Listed by: COMPASS HOME GROUP, LLC
