428 Kentmore Ter, ABINGDON, MD 21009
Local realty services provided by:Better Homes and Gardens Real Estate Premier
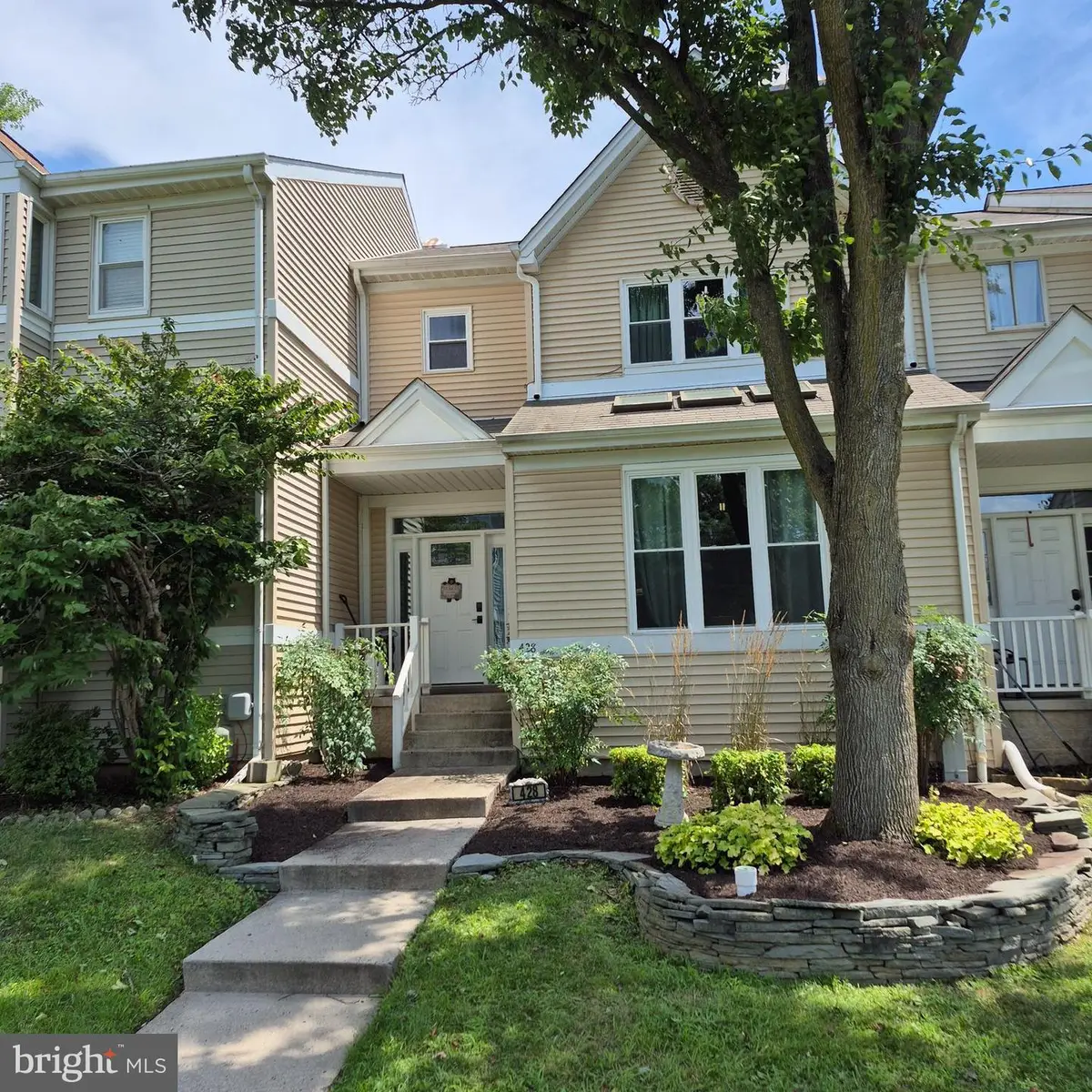
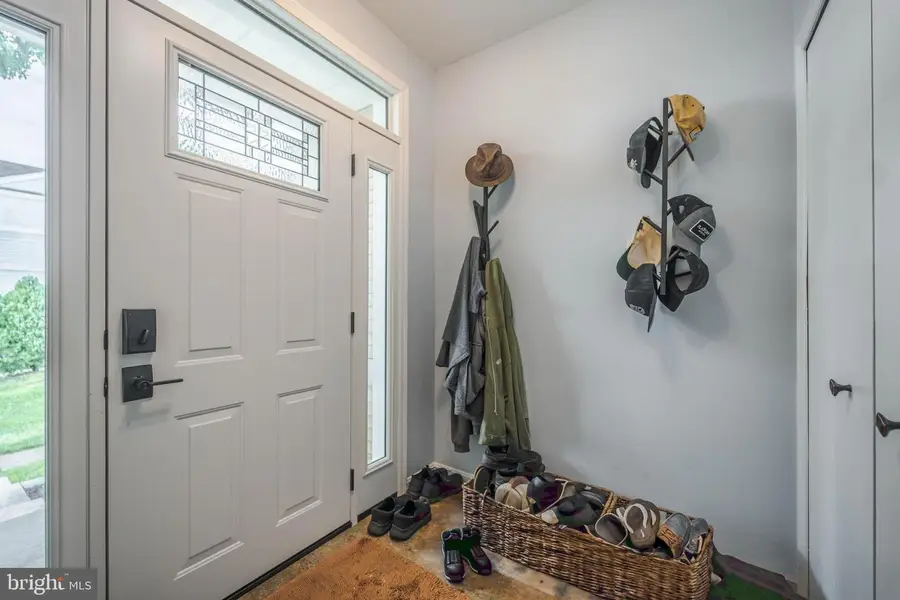
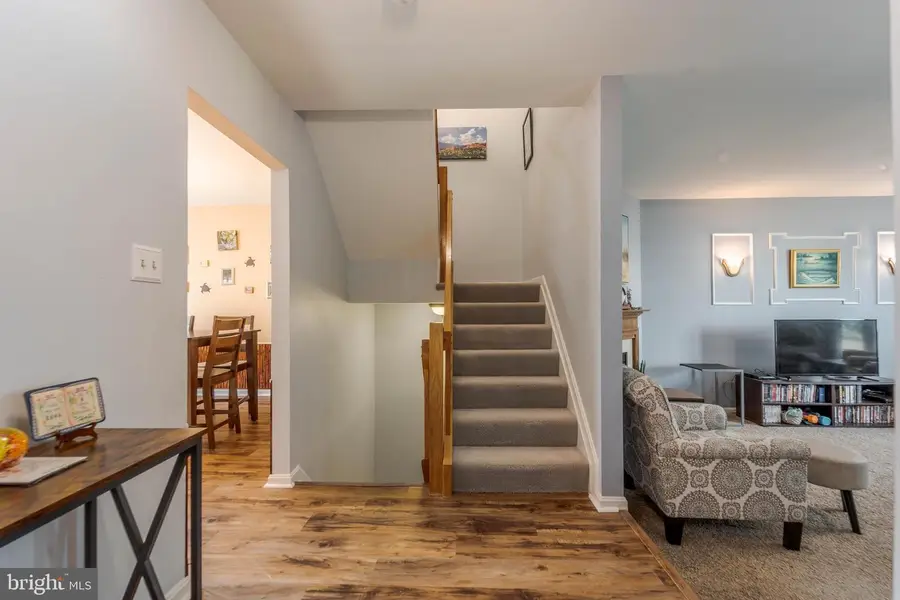
428 Kentmore Ter,ABINGDON, MD 21009
$330,000
- 4 Beds
- 3 Baths
- 1,590 sq. ft.
- Townhouse
- Pending
Listed by:stacey m alley
Office:sachs realty
MLS#:MDHR2045536
Source:BRIGHTMLS
Price summary
- Price:$330,000
- Price per sq. ft.:$207.55
- Monthly HOA dues:$121
About this home
OPEN HOUSE 7/26 FROM 11-1 AND 7/27 FROM 12-2! Home offers approx 2400 sq ft of living space! This 4 bedroom home has 4 bedrooms, 2.5 baths, a living room, and 2 (yes 2!) family rooms! Here is everything that is a year old or less: all paint, all flooring (except primary bath and living room), kitchen countertops, front door, kitchen island, hall bath upstairs, half bath, custom tile in primary bathroom. WOW! This home is NOT a flip! These updates were made by the owners to be enjoyed by them but then life intervened and a job lured them away, so the flooring is NOT the "cheap stuff"! There are 2 wood burning fireplaces in the home. The back yard is fully fenced in and has a large deck and shed. The community has a pool, that residents can join for a nominal fee, that is within sight of the front walk! There is a large field right next to the home that allows room to throw frisbees and walk your pets that is community owned.
Contact an agent
Home facts
- Year built:1988
- Listing Id #:MDHR2045536
- Added:27 day(s) ago
- Updated:August 15, 2025 at 07:30 AM
Rooms and interior
- Bedrooms:4
- Total bathrooms:3
- Full bathrooms:2
- Half bathrooms:1
- Living area:1,590 sq. ft.
Heating and cooling
- Cooling:Central A/C
- Heating:Electric, Heat Pump(s)
Structure and exterior
- Year built:1988
- Building area:1,590 sq. ft.
- Lot area:0.06 Acres
Utilities
- Water:Public
- Sewer:Public Sewer
Finances and disclosures
- Price:$330,000
- Price per sq. ft.:$207.55
- Tax amount:$2,300 (2024)
New listings near 428 Kentmore Ter
- Coming Soon
 $400,000Coming Soon3 beds 2 baths
$400,000Coming Soon3 beds 2 baths2954 Burnt Oak Ct, ABINGDON, MD 21009
MLS# MDHR2046418Listed by: LONG & FOSTER REAL ESTATE, INC. - New
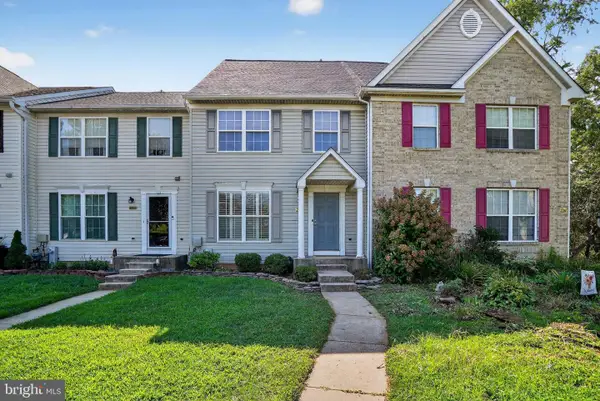 $334,000Active2 beds 3 baths1,476 sq. ft.
$334,000Active2 beds 3 baths1,476 sq. ft.2216 Palustris Ln, ABINGDON, MD 21009
MLS# MDHR2046400Listed by: SELL YOUR HOME SERVICES - Coming Soon
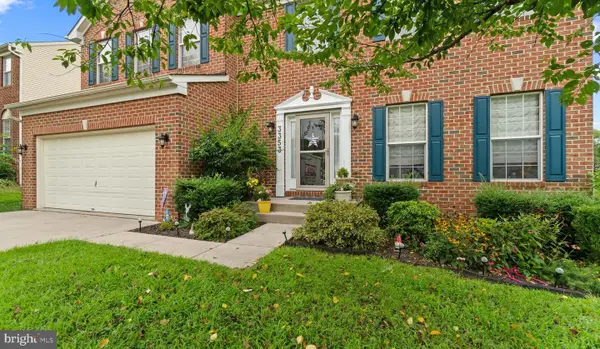 $562,500Coming Soon5 beds 4 baths
$562,500Coming Soon5 beds 4 baths3353 Shrewsbury Rd, ABINGDON, MD 21009
MLS# MDHR2046352Listed by: DOUGLAS REALTY, LLC. - New
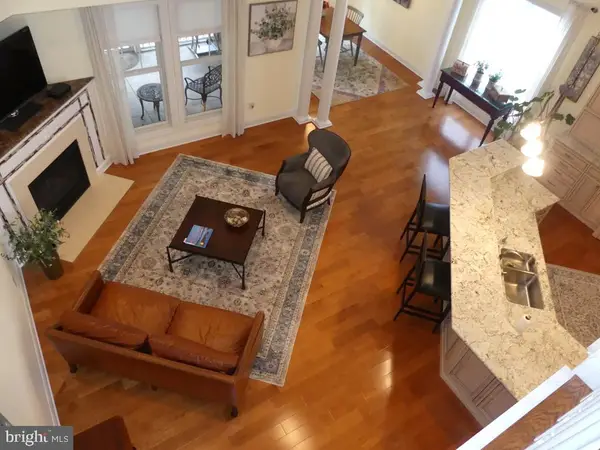 $575,000Active3 beds 3 baths2,525 sq. ft.
$575,000Active3 beds 3 baths2,525 sq. ft.2505 Kenna Ct #3, ABINGDON, MD 21009
MLS# MDHR2046290Listed by: LONG & FOSTER REAL ESTATE, INC. - Coming Soon
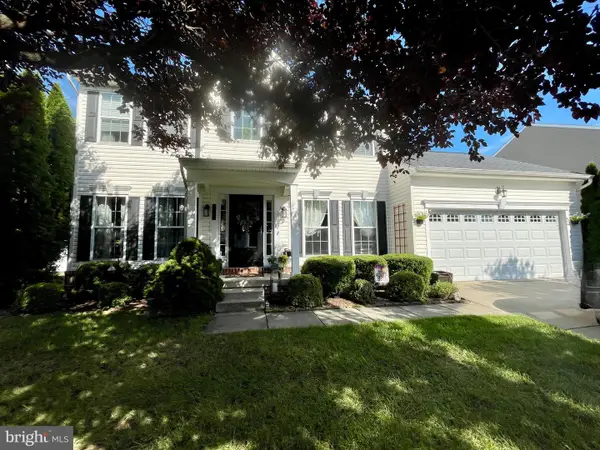 $565,000Coming Soon3 beds 4 baths
$565,000Coming Soon3 beds 4 baths2815 Lanarkshire Way, ABINGDON, MD 21009
MLS# MDHR2046364Listed by: NORTHROP REALTY - Coming Soon
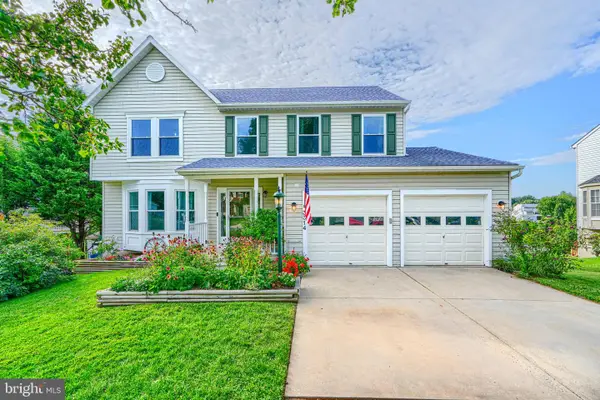 $519,000Coming Soon4 beds 4 baths
$519,000Coming Soon4 beds 4 baths3314 Pouska Rd, ABINGDON, MD 21009
MLS# MDHR2046292Listed by: BERKSHIRE HATHAWAY HOMESERVICES PENFED REALTY - Open Sun, 12 to 2pmNew
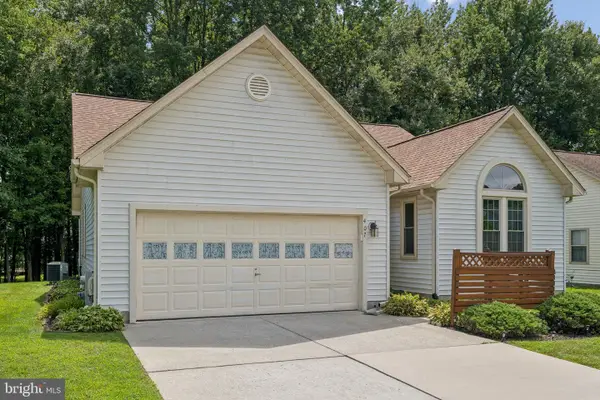 $395,000Active3 beds 2 baths1,482 sq. ft.
$395,000Active3 beds 2 baths1,482 sq. ft.407 Arrow Wood Ct, ABINGDON, MD 21009
MLS# MDHR2046350Listed by: RE/MAX EXECUTIVE - New
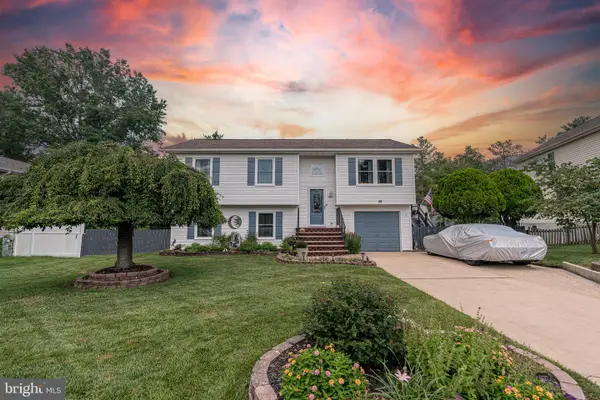 $459,000Active3 beds 3 baths2,164 sq. ft.
$459,000Active3 beds 3 baths2,164 sq. ft.3809 Hazel Court, ABINGDON, MD 21009
MLS# MDHR2046302Listed by: RE/MAX COMPONENTS - New
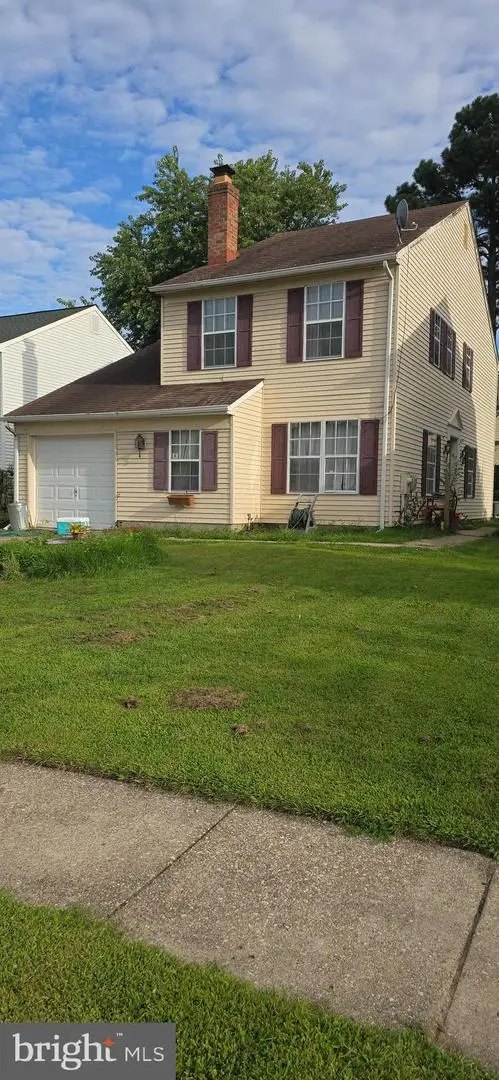 $285,000Active3 beds 3 baths1,890 sq. ft.
$285,000Active3 beds 3 baths1,890 sq. ft.2911 Byron Ct, ABINGDON, MD 21009
MLS# MDHR2046282Listed by: SAMSON PROPERTIES - Coming Soon
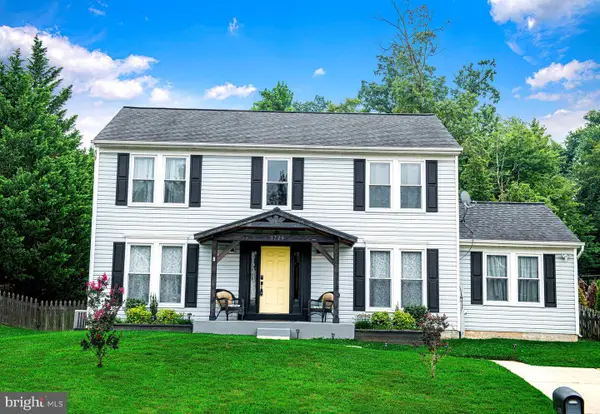 $475,000Coming Soon4 beds 4 baths
$475,000Coming Soon4 beds 4 baths3729 Federal Ln, ABINGDON, MD 21009
MLS# MDHR2045884Listed by: COMPASS HOME GROUP, LLC
