914 Deer Ct, ABINGDON, MD 21009
Local realty services provided by:Better Homes and Gardens Real Estate Cassidon Realty

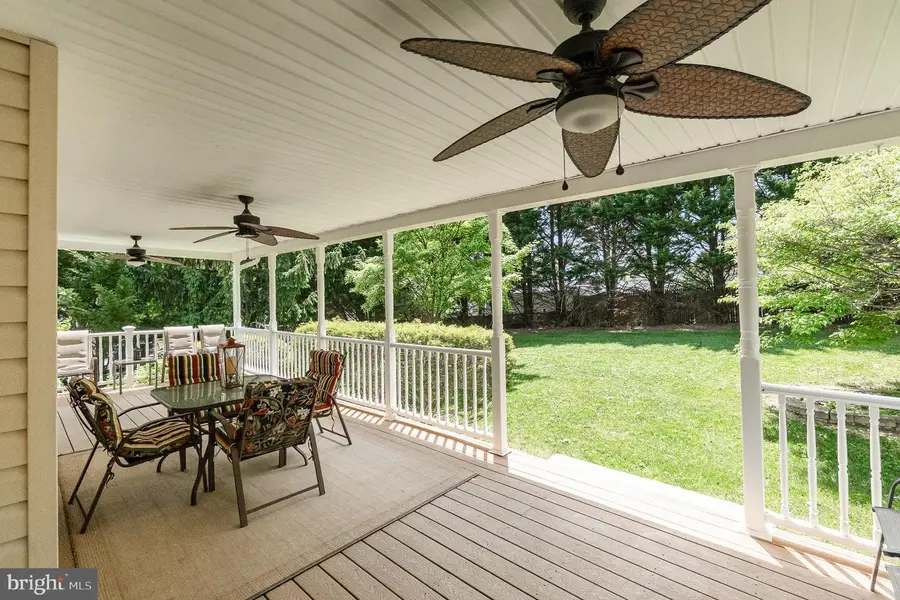
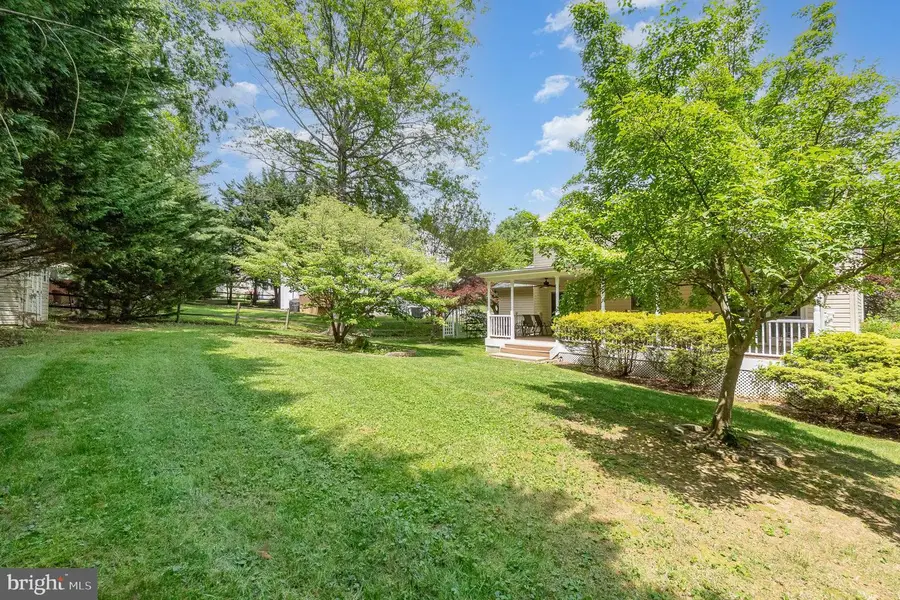
914 Deer Ct,ABINGDON, MD 21009
$469,990
- 4 Beds
- 3 Baths
- 2,626 sq. ft.
- Single family
- Pending
Listed by:maria m minico hayes
Office:garceau realty
MLS#:MDHR2045512
Source:BRIGHTMLS
Price summary
- Price:$469,990
- Price per sq. ft.:$178.98
- Monthly HOA dues:$27.5
About this home
Beautiful home is more ready for its next chapter. Lovingly maintained brick-front beauty—a 4-bedroom, 2.5-bath stunner that blends comfort, charm, and style in all the right ways. Nestled on a lushly landscaped lot with mature trees and a super private backyard, this home is your peaceful retreat just waiting for you.
Step inside to a light-filled, open layout that instantly feels like home. Fresh neutral paint, ceiling fans in every room, and gorgeous hardwood floors set the tone for easy living.
The kitchen is a total vibe—featuring modern appliances, tons of counter space, and a cozy breakfast nook that looks out onto your own green oasis. Right off the kitchen, you'll find a cozy family room with a wood-burning fireplace—perfect for movie nights or lazy Sundays.
Upstairs boasts four spacious bedrooms, including a primary suite with a walk-in closet and a private bath that feels like your own little getaway.
Downstairs, you’ve got a finished rec room that’s ready for anything—game room, gym, office, you name it. Plus, loads of storage in the laundry area.
Out back, relax on your 33’ x 12’ composite covered deck—ideal for morning coffee, evening drinks, or weekend hangouts.
One-car attached garage
Roof (2014)
Hot Water Heater (2022)
Don’t miss this one—it’s move-in ready and packed with personality.
Contact an agent
Home facts
- Year built:1991
- Listing Id #:MDHR2045512
- Added:24 day(s) ago
- Updated:August 15, 2025 at 07:30 AM
Rooms and interior
- Bedrooms:4
- Total bathrooms:3
- Full bathrooms:2
- Half bathrooms:1
- Living area:2,626 sq. ft.
Heating and cooling
- Cooling:Ceiling Fan(s), Central A/C, Programmable Thermostat
- Heating:Electric, Heat Pump(s)
Structure and exterior
- Roof:Asphalt
- Year built:1991
- Building area:2,626 sq. ft.
- Lot area:0.25 Acres
Utilities
- Water:Public
- Sewer:Public Sewer
Finances and disclosures
- Price:$469,990
- Price per sq. ft.:$178.98
- Tax amount:$3,854 (2025)
New listings near 914 Deer Ct
- Coming Soon
 $400,000Coming Soon3 beds 2 baths
$400,000Coming Soon3 beds 2 baths2954 Burnt Oak Ct, ABINGDON, MD 21009
MLS# MDHR2046418Listed by: LONG & FOSTER REAL ESTATE, INC. - New
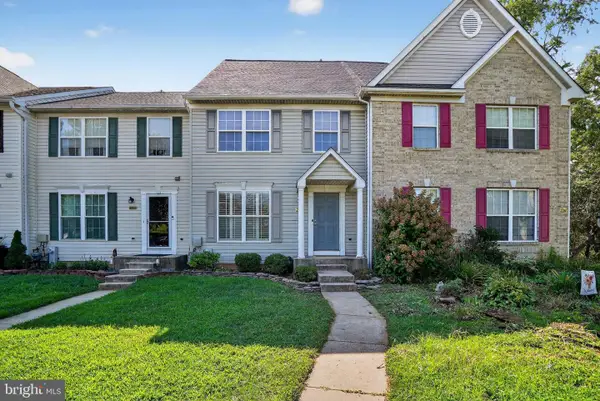 $334,000Active2 beds 3 baths1,476 sq. ft.
$334,000Active2 beds 3 baths1,476 sq. ft.2216 Palustris Ln, ABINGDON, MD 21009
MLS# MDHR2046400Listed by: SELL YOUR HOME SERVICES - Coming Soon
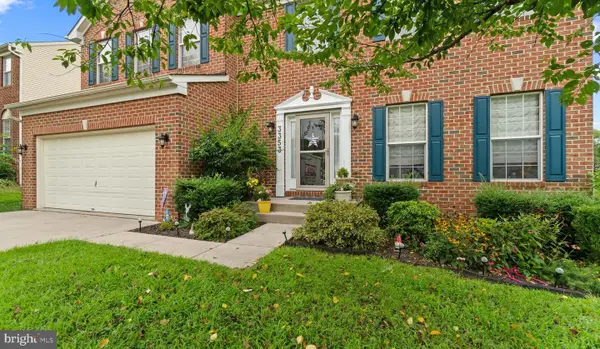 $562,500Coming Soon5 beds 4 baths
$562,500Coming Soon5 beds 4 baths3353 Shrewsbury Rd, ABINGDON, MD 21009
MLS# MDHR2046352Listed by: DOUGLAS REALTY, LLC. - New
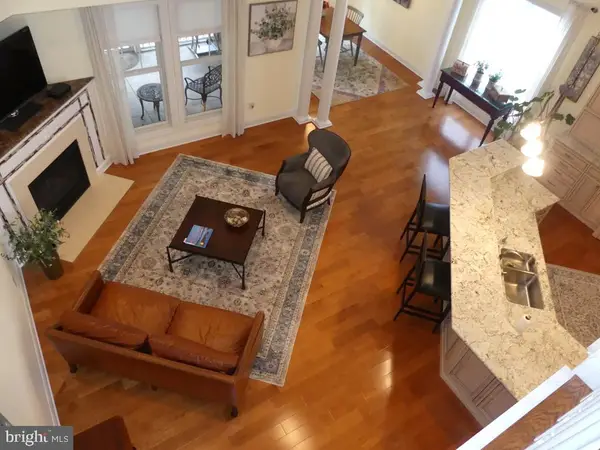 $575,000Active3 beds 3 baths2,525 sq. ft.
$575,000Active3 beds 3 baths2,525 sq. ft.2505 Kenna Ct #3, ABINGDON, MD 21009
MLS# MDHR2046290Listed by: LONG & FOSTER REAL ESTATE, INC. - Coming Soon
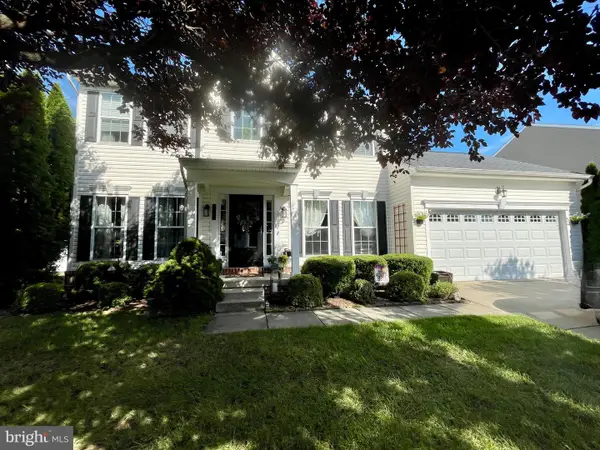 $565,000Coming Soon3 beds 4 baths
$565,000Coming Soon3 beds 4 baths2815 Lanarkshire Way, ABINGDON, MD 21009
MLS# MDHR2046364Listed by: NORTHROP REALTY - Coming Soon
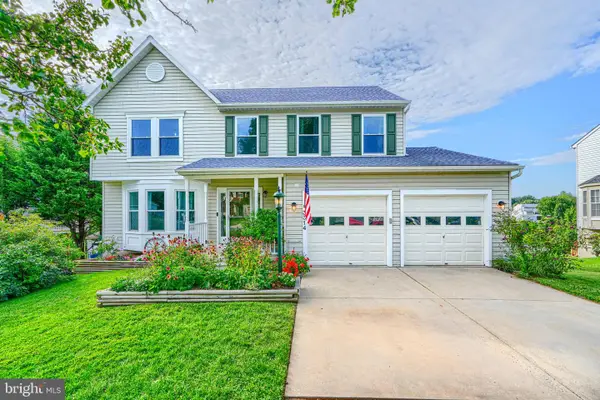 $519,000Coming Soon4 beds 4 baths
$519,000Coming Soon4 beds 4 baths3314 Pouska Rd, ABINGDON, MD 21009
MLS# MDHR2046292Listed by: BERKSHIRE HATHAWAY HOMESERVICES PENFED REALTY - Open Sun, 12 to 2pmNew
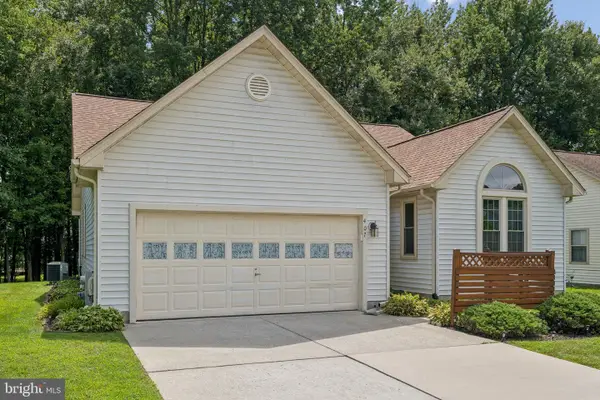 $395,000Active3 beds 2 baths1,482 sq. ft.
$395,000Active3 beds 2 baths1,482 sq. ft.407 Arrow Wood Ct, ABINGDON, MD 21009
MLS# MDHR2046350Listed by: RE/MAX EXECUTIVE - New
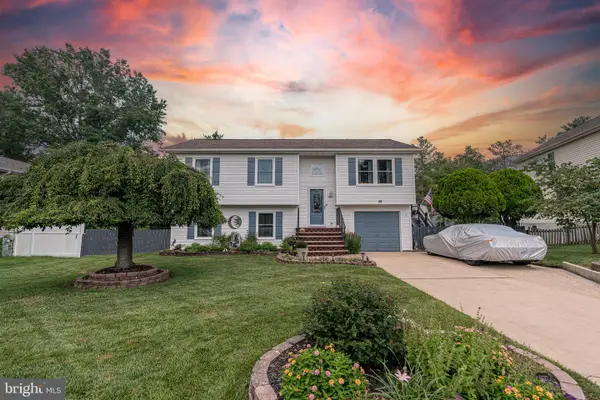 $459,000Active3 beds 3 baths2,164 sq. ft.
$459,000Active3 beds 3 baths2,164 sq. ft.3809 Hazel Court, ABINGDON, MD 21009
MLS# MDHR2046302Listed by: RE/MAX COMPONENTS - New
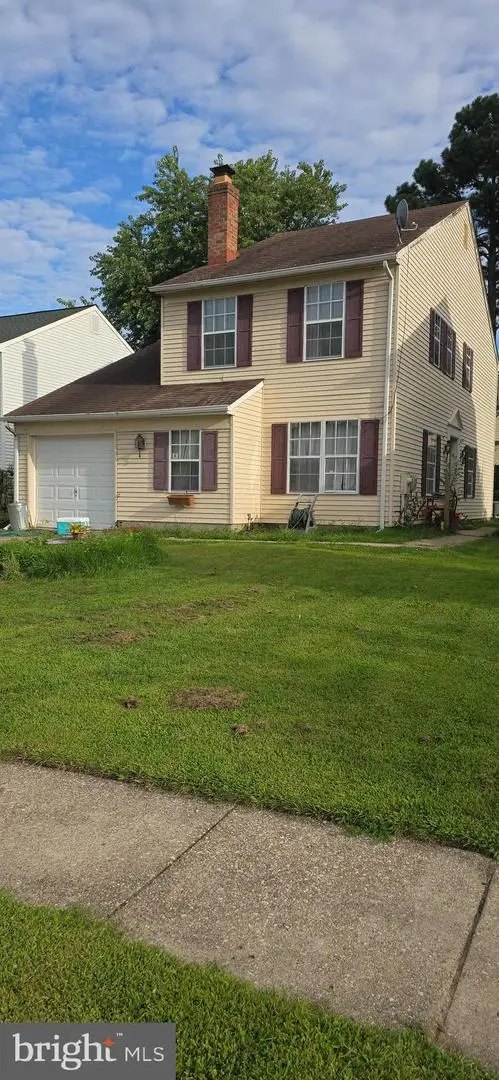 $285,000Active3 beds 3 baths1,890 sq. ft.
$285,000Active3 beds 3 baths1,890 sq. ft.2911 Byron Ct, ABINGDON, MD 21009
MLS# MDHR2046282Listed by: SAMSON PROPERTIES - Coming Soon
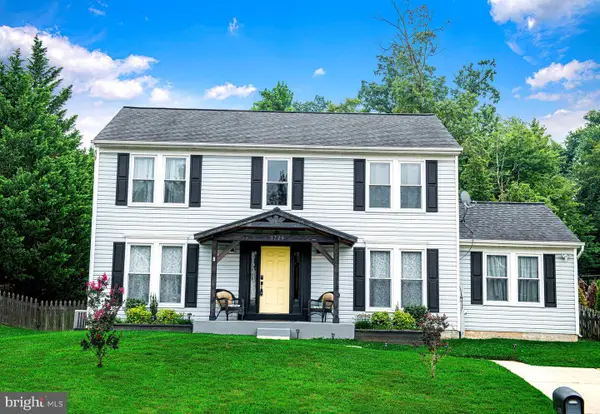 $475,000Coming Soon4 beds 4 baths
$475,000Coming Soon4 beds 4 baths3729 Federal Ln, ABINGDON, MD 21009
MLS# MDHR2045884Listed by: COMPASS HOME GROUP, LLC
