2642 Inwood Dr, ADAMSTOWN, MD 21710
Local realty services provided by:Better Homes and Gardens Real Estate Community Realty
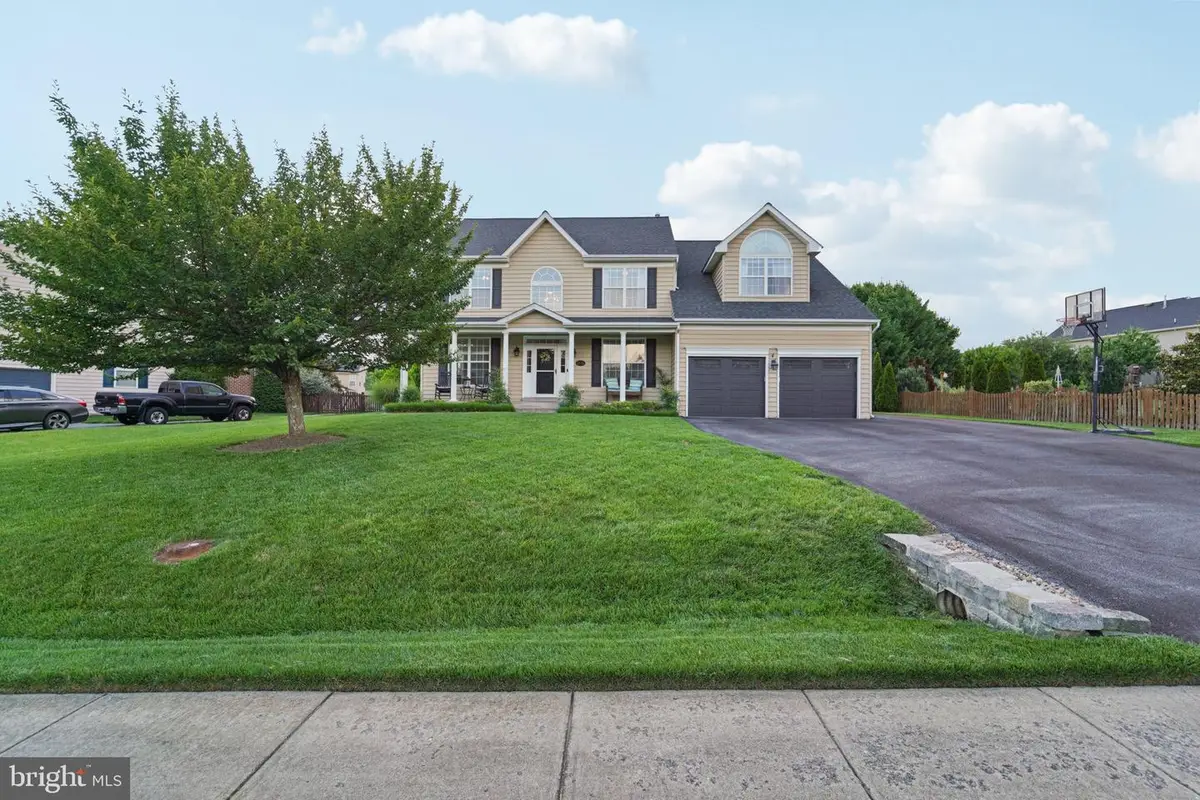
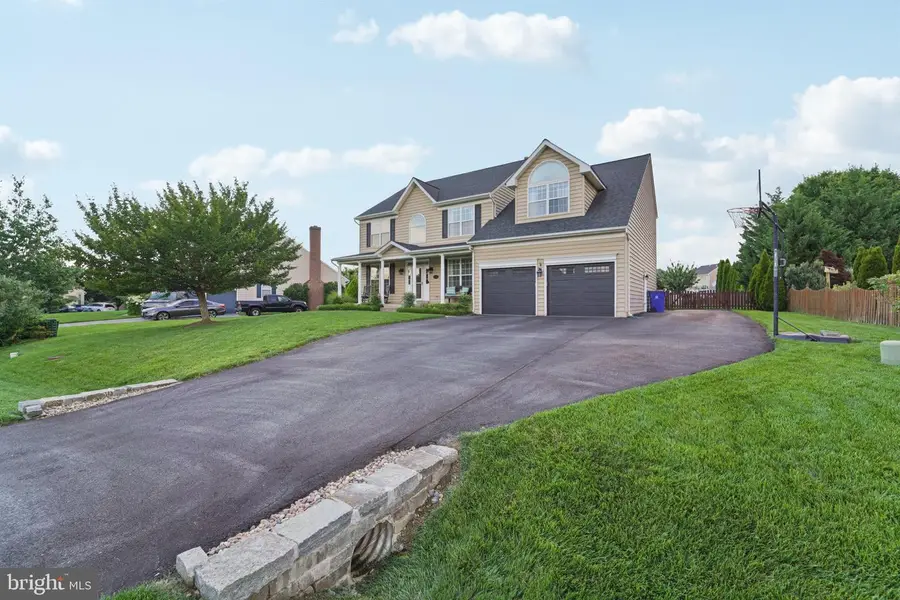
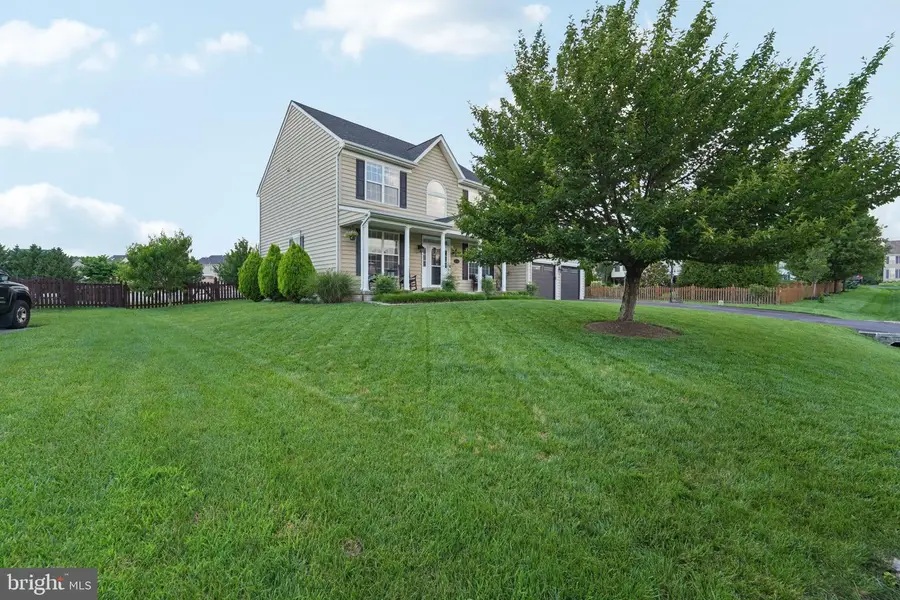
Listed by:daniel w hozhabri
Office:keller williams realty centre
MLS#:MDFR2066374
Source:BRIGHTMLS
Price summary
- Price:$749,900
- Price per sq. ft.:$165.03
- Monthly HOA dues:$2.75
About this home
This beautifully maintained colonial-style home offers the perfect blend of space, functionality, and modern updates. Featuring 5 generously sized bedrooms and 3.5 bathrooms, this home is designed to accommodate a variety of living needs—including a fully finished walkout basement with an in-law suite, ideal for multi-generational living or guest privacy. The heart of the home is the updated kitchen, which opens to a sunlit breakfast room filled with natural light—perfect for casual dining and morning coffee. The expansive main level includes a formal dining room, a living room, a home office, and an open family room. Just off the kitchen, a screened-in deck provides a peaceful retreat overlooking the fully fenced backyard that includes a paver patio and a built-in fire pit. The yard is flat and private—great for outdoor entertaining, gardening, or play. Upstairs, the large primary suite offers a true retreat with an oversized sitting room, ideal for a home office, reading nook, or nursery. Additional bedrooms are spacious and thoughtfully laid out to provide comfort for everyone. Located just minutes from the conveniences of Frederick, this home offers easy access to commuter routes, shopping, and dining - all while enjoying the space and charm of suburban living.
Contact an agent
Home facts
- Year built:2005
- Listing Id #:MDFR2066374
- Added:48 day(s) ago
- Updated:August 13, 2025 at 07:30 AM
Rooms and interior
- Bedrooms:5
- Total bathrooms:5
- Full bathrooms:4
- Half bathrooms:1
- Living area:4,544 sq. ft.
Heating and cooling
- Cooling:Central A/C
- Heating:Forced Air, Natural Gas
Structure and exterior
- Year built:2005
- Building area:4,544 sq. ft.
- Lot area:0.43 Acres
Schools
- High school:TUSCARORA
- Middle school:BALLENGER CREEK
- Elementary school:CARROLL MANOR
Utilities
- Water:Public
- Sewer:Public Sewer
Finances and disclosures
- Price:$749,900
- Price per sq. ft.:$165.03
- Tax amount:$7,102 (2024)
New listings near 2642 Inwood Dr
- Coming Soon
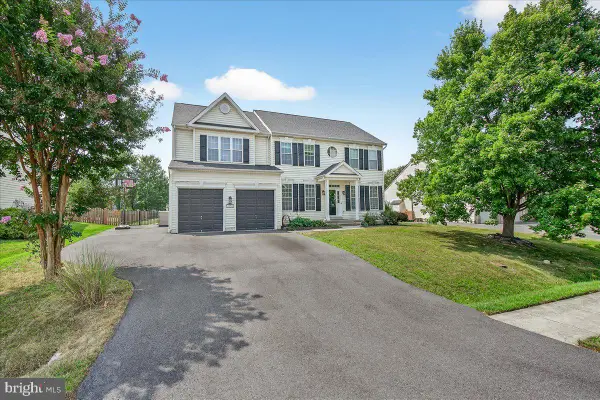 $749,900Coming Soon5 beds 4 baths
$749,900Coming Soon5 beds 4 baths5798 Morland Dr N, ADAMSTOWN, MD 21710
MLS# MDFR2068886Listed by: SAMSON PROPERTIES - Open Sun, 12 to 3pm
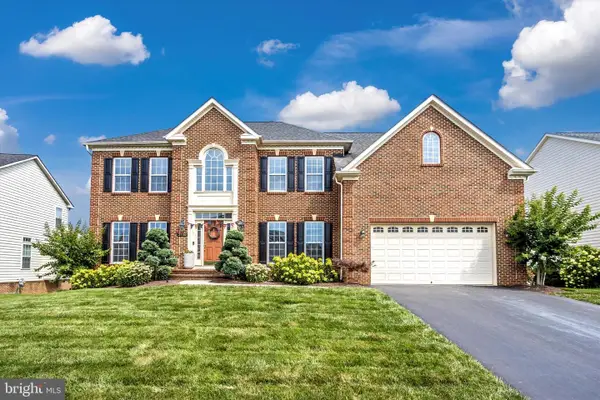 $945,000Active4 beds 5 baths5,796 sq. ft.
$945,000Active4 beds 5 baths5,796 sq. ft.2730 John Mills Rd, ADAMSTOWN, MD 21710
MLS# MDFR2068278Listed by: MARSH REALTY 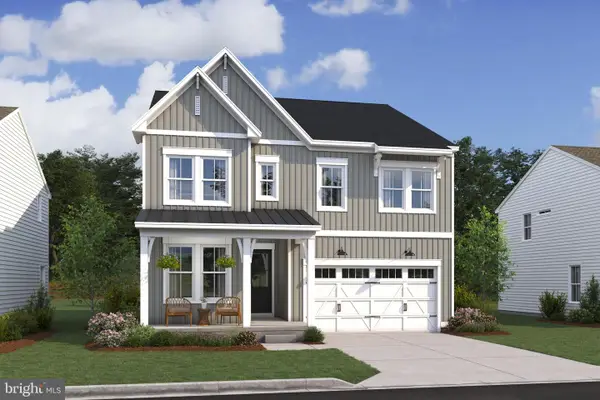 $708,999Active4 beds 3 baths2,617 sq. ft.
$708,999Active4 beds 3 baths2,617 sq. ft.5523 Modly Ct #lot 01, ADAMSTOWN, MD 21710
MLS# MDFR2067872Listed by: SYLVIA SCOTT COWLES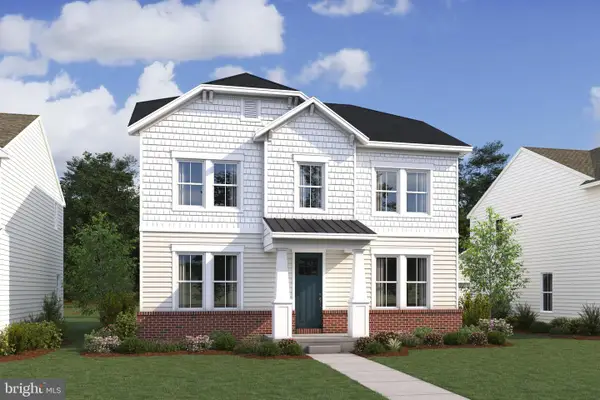 $721,374Active4 beds 4 baths2,896 sq. ft.
$721,374Active4 beds 4 baths2,896 sq. ft.2735 Tuscarora St #lot 36, ADAMSTOWN, MD 21710
MLS# MDFR2067874Listed by: SYLVIA SCOTT COWLES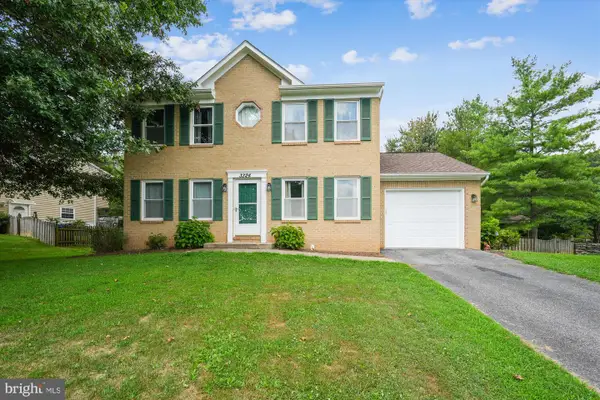 $550,000Active4 beds 3 baths1,860 sq. ft.
$550,000Active4 beds 3 baths1,860 sq. ft.3324 Yorkshire Ct, ADAMSTOWN, MD 21710
MLS# MDFR2067644Listed by: CENTURY 21 NEW MILLENNIUM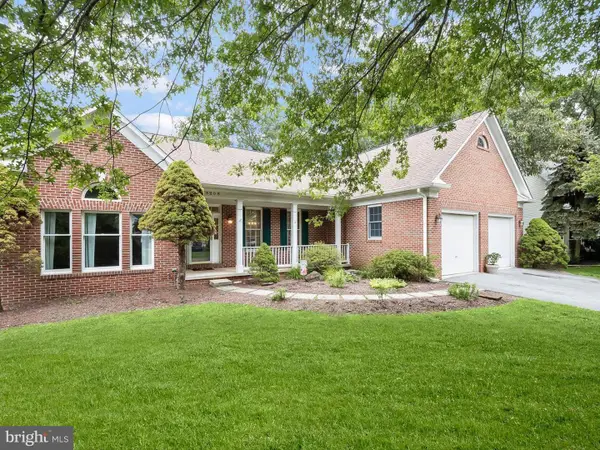 $600,000Active3 beds 2 baths2,356 sq. ft.
$600,000Active3 beds 2 baths2,356 sq. ft.3205 Hyde Park Ct, ADAMSTOWN, MD 21710
MLS# MDFR2066688Listed by: NORTHROP REALTY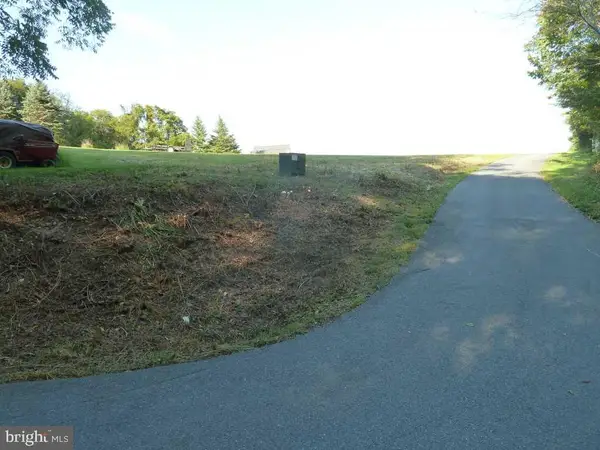 $315,000Pending1.67 Acres
$315,000Pending1.67 Acres3237 Park Mills Road, ADAMSTOWN, MD 21710
MLS# MDFR2062144Listed by: SCHULZ REAL ESTATE $765,000Active4 beds 3 baths4,842 sq. ft.
$765,000Active4 beds 3 baths4,842 sq. ft.2809 Decatur Dr, ADAMSTOWN, MD 21710
MLS# MDFR2066848Listed by: KELLER WILLIAMS REALTY CENTRE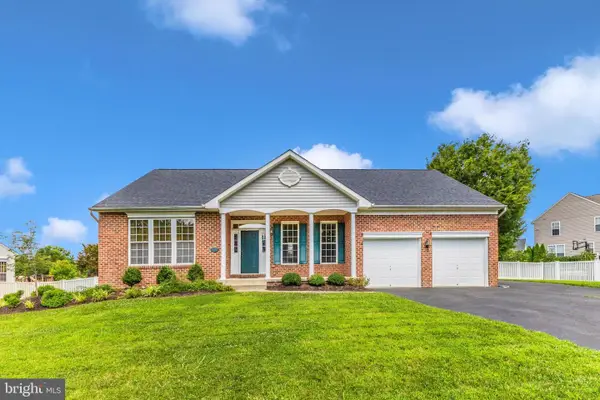 $649,000Pending3 beds 3 baths2,926 sq. ft.
$649,000Pending3 beds 3 baths2,926 sq. ft.5632 Haddington Dr, ADAMSTOWN, MD 21710
MLS# MDFR2066528Listed by: SAMSON PROPERTIES
