3205 Hyde Park Ct, ADAMSTOWN, MD 21710
Local realty services provided by:Better Homes and Gardens Real Estate Community Realty
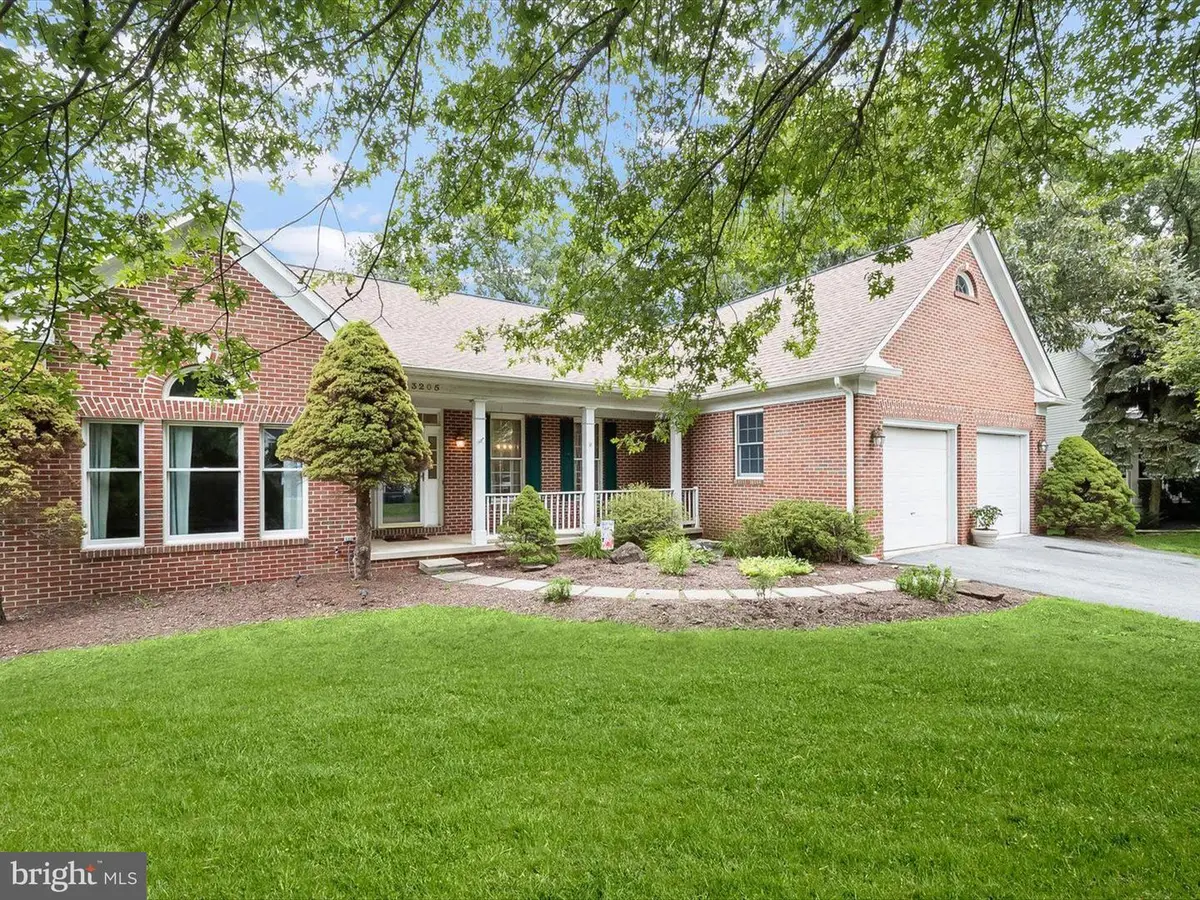
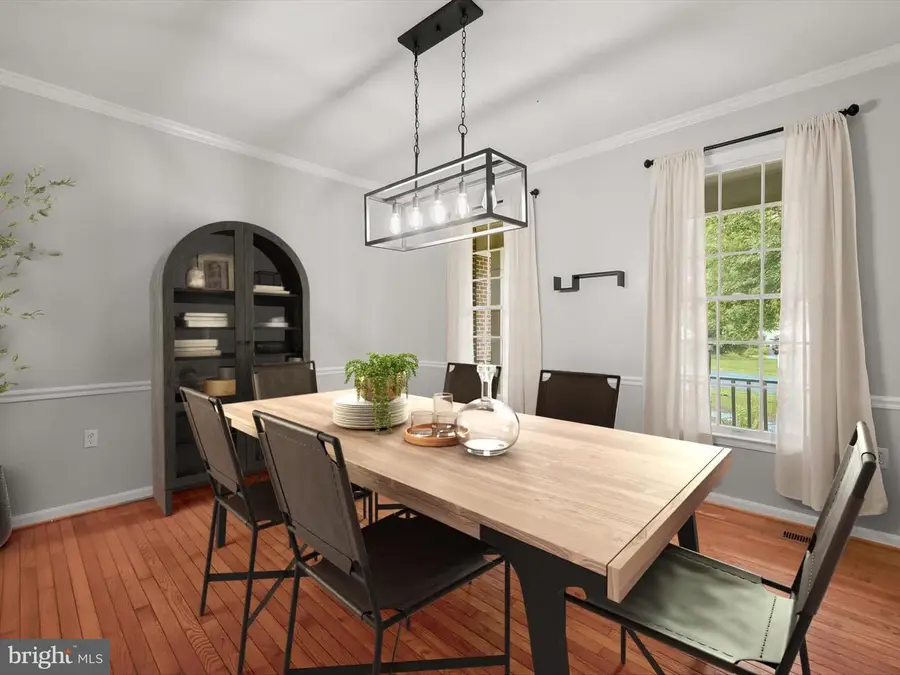
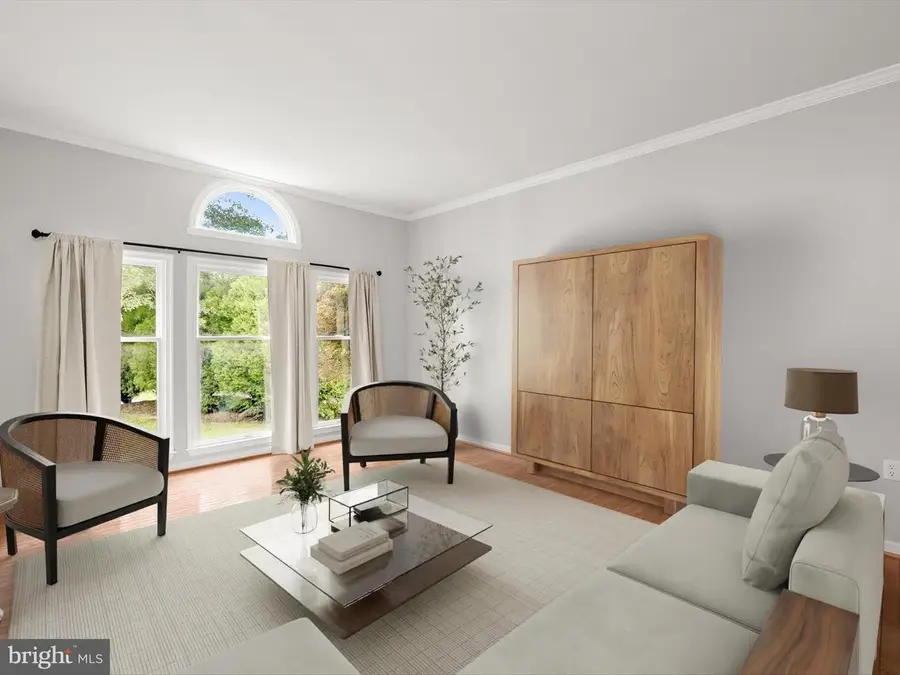
Listed by:melisa klem
Office:northrop realty
MLS#:MDFR2066688
Source:BRIGHTMLS
Price summary
- Price:$600,000
- Price per sq. ft.:$254.67
- Monthly HOA dues:$72.33
About this home
Welcome to 3205 Hyde Park Court, a custom brick rambler nestled in the desirable community of Buckingham Hills. Offering spacious main-level living, this beautifully maintained home showcases classic moldings, stately columns, gleaming hardwood floors, and sun-filled interiors. The inviting foyer is flanked by formal living and dining rooms, with the living room featuring a large picture window that fills the space with natural light. The updated eat-in kitchen is equipped with crisp white cabinetry, granite countertops, a breakfast bar, pantry, and a breakfast room with direct access to the deck and hot tub ideal for entertaining or relaxing. Adjacent to the kitchen, the cozy family room is anchored by a warm fireplace, perfect for gathering. The primary suite features an en-suite bath with dual vanities, a soaking tub, and a generous walk-in closet. Two additional spacious bedrooms, a full hall bath, a convenient laundry room, and access to the attached two-car garage complete the main level. While the lower level is unfinished, it offers a wood-burning stove and ample storage space, providing potential for future expansion. Outdoor features include a covered front porch, landscaped grounds, a rear deck, and a hot tub for year-round enjoyment. Recent updates include fresh paint, updated light fixtures, new carpet, and more. Major system updates include the roof and gutters (2018) and a Leaf Filter gutter protection system (2021). This home is a perfect blend of comfort, style, and thoughtful improvements.
Some photos have been virtually staged.
Contact an agent
Home facts
- Year built:1996
- Listing Id #:MDFR2066688
- Added:28 day(s) ago
- Updated:August 14, 2025 at 01:41 PM
Rooms and interior
- Bedrooms:3
- Total bathrooms:2
- Full bathrooms:2
- Living area:2,356 sq. ft.
Heating and cooling
- Cooling:Heat Pump(s)
- Heating:Electric, Heat Pump(s)
Structure and exterior
- Roof:Shingle
- Year built:1996
- Building area:2,356 sq. ft.
- Lot area:0.47 Acres
Schools
- High school:TUSCARORA
- Middle school:BALLENGER CREEK
- Elementary school:CARROLL MANOR
Utilities
- Water:Well
- Sewer:Public Sewer
Finances and disclosures
- Price:$600,000
- Price per sq. ft.:$254.67
- Tax amount:$5,319 (2024)
New listings near 3205 Hyde Park Ct
- Coming Soon
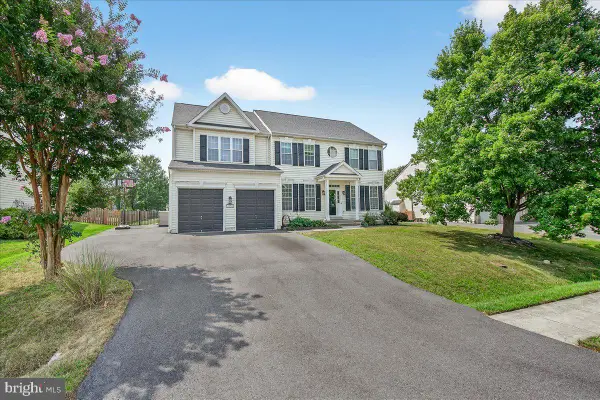 $749,900Coming Soon5 beds 4 baths
$749,900Coming Soon5 beds 4 baths5798 Morland Dr N, ADAMSTOWN, MD 21710
MLS# MDFR2068886Listed by: SAMSON PROPERTIES - Open Sun, 12 to 3pm
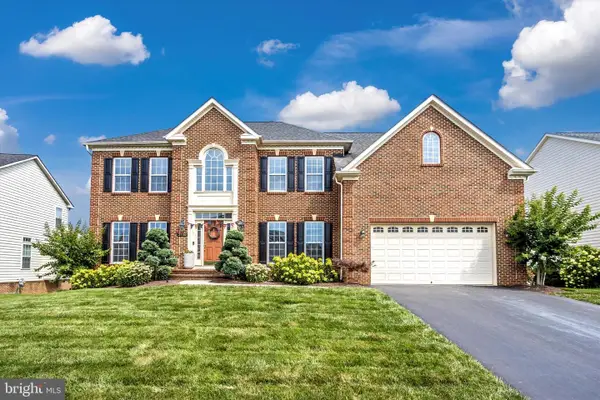 $945,000Active4 beds 5 baths5,796 sq. ft.
$945,000Active4 beds 5 baths5,796 sq. ft.2730 John Mills Rd, ADAMSTOWN, MD 21710
MLS# MDFR2068278Listed by: MARSH REALTY 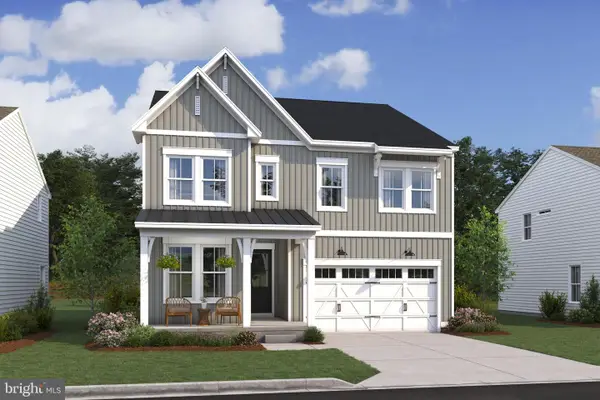 $708,999Active4 beds 3 baths2,617 sq. ft.
$708,999Active4 beds 3 baths2,617 sq. ft.5523 Modly Ct #lot 01, ADAMSTOWN, MD 21710
MLS# MDFR2067872Listed by: SYLVIA SCOTT COWLES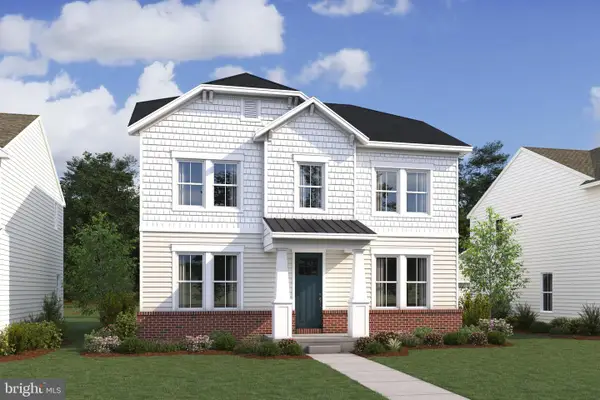 $721,374Active4 beds 4 baths2,896 sq. ft.
$721,374Active4 beds 4 baths2,896 sq. ft.2735 Tuscarora St #lot 36, ADAMSTOWN, MD 21710
MLS# MDFR2067874Listed by: SYLVIA SCOTT COWLES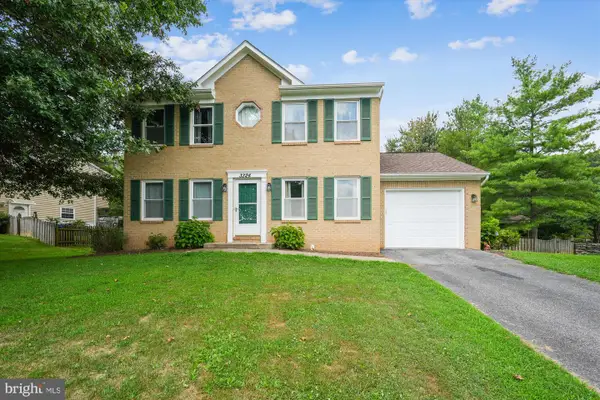 $550,000Active4 beds 3 baths1,860 sq. ft.
$550,000Active4 beds 3 baths1,860 sq. ft.3324 Yorkshire Ct, ADAMSTOWN, MD 21710
MLS# MDFR2067644Listed by: CENTURY 21 NEW MILLENNIUM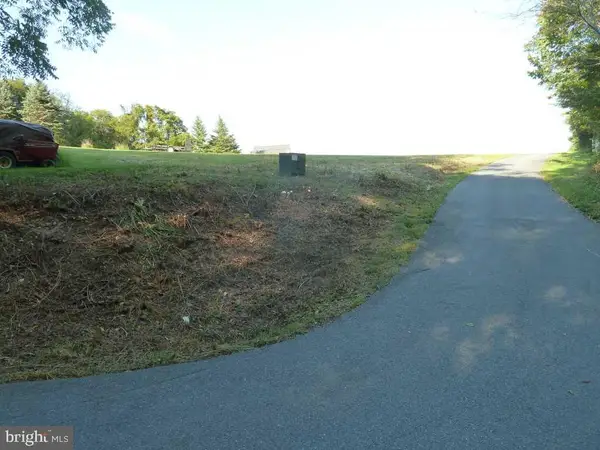 $315,000Pending1.67 Acres
$315,000Pending1.67 Acres3237 Park Mills Road, ADAMSTOWN, MD 21710
MLS# MDFR2062144Listed by: SCHULZ REAL ESTATE $765,000Active4 beds 3 baths4,842 sq. ft.
$765,000Active4 beds 3 baths4,842 sq. ft.2809 Decatur Dr, ADAMSTOWN, MD 21710
MLS# MDFR2066848Listed by: KELLER WILLIAMS REALTY CENTRE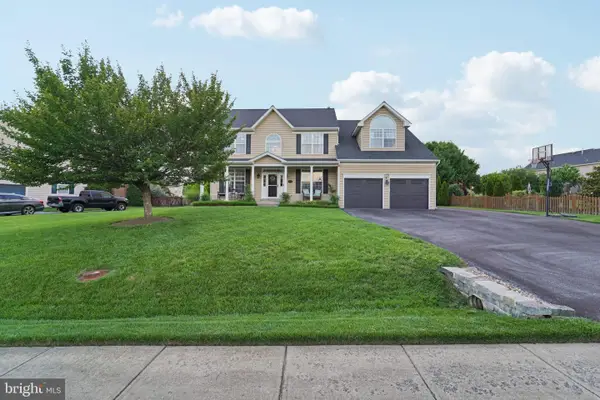 $749,900Pending5 beds 5 baths4,544 sq. ft.
$749,900Pending5 beds 5 baths4,544 sq. ft.2642 Inwood Dr, ADAMSTOWN, MD 21710
MLS# MDFR2066374Listed by: KELLER WILLIAMS REALTY CENTRE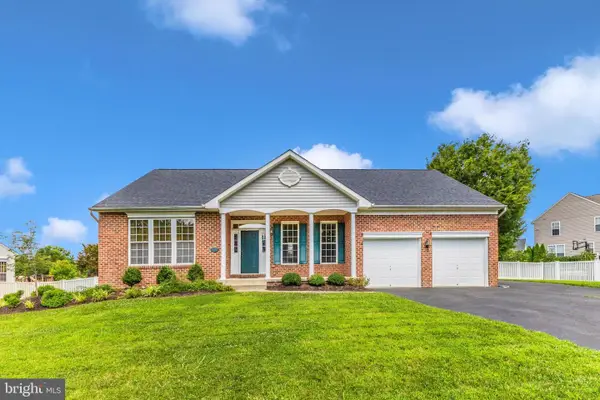 $649,000Pending3 beds 3 baths2,926 sq. ft.
$649,000Pending3 beds 3 baths2,926 sq. ft.5632 Haddington Dr, ADAMSTOWN, MD 21710
MLS# MDFR2066528Listed by: SAMSON PROPERTIES
