2809 Decatur Dr, ADAMSTOWN, MD 21710
Local realty services provided by:Better Homes and Gardens Real Estate Maturo
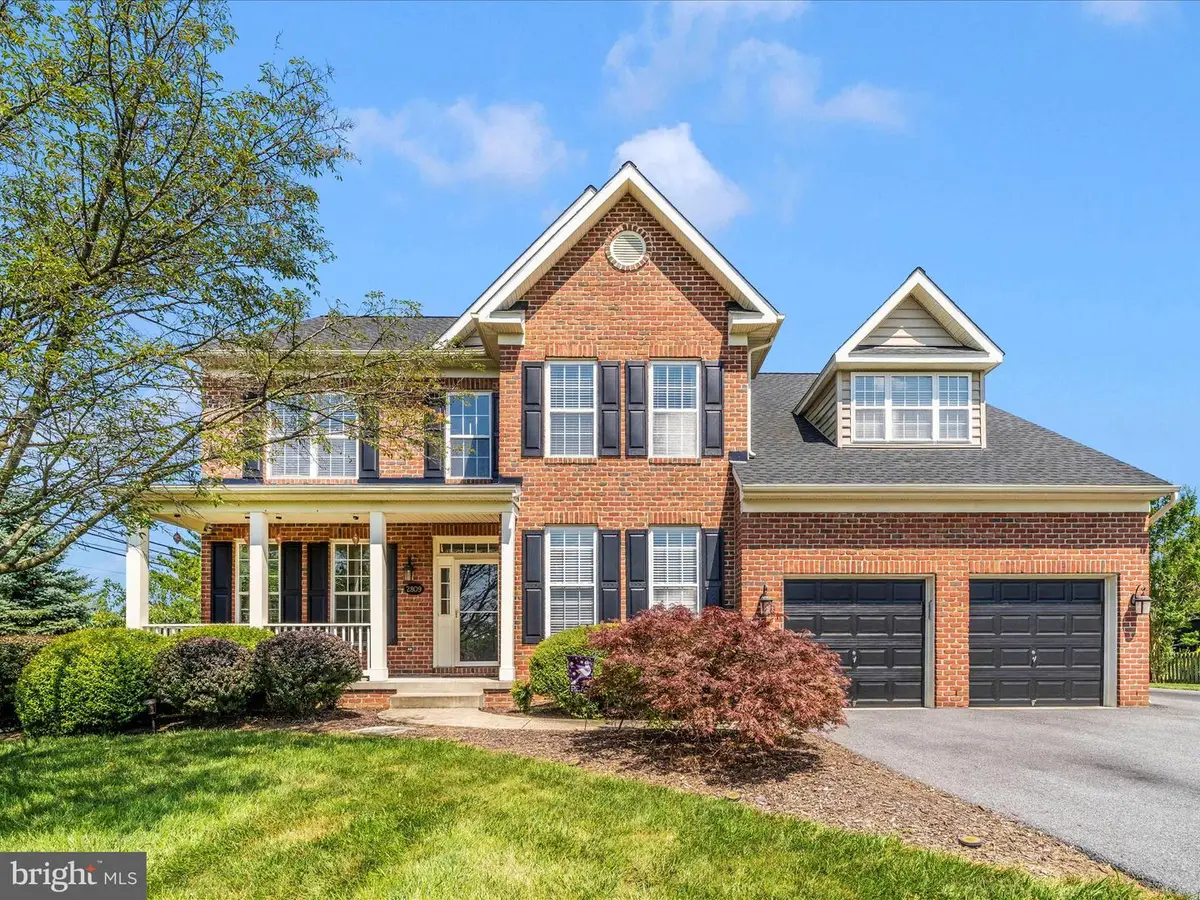
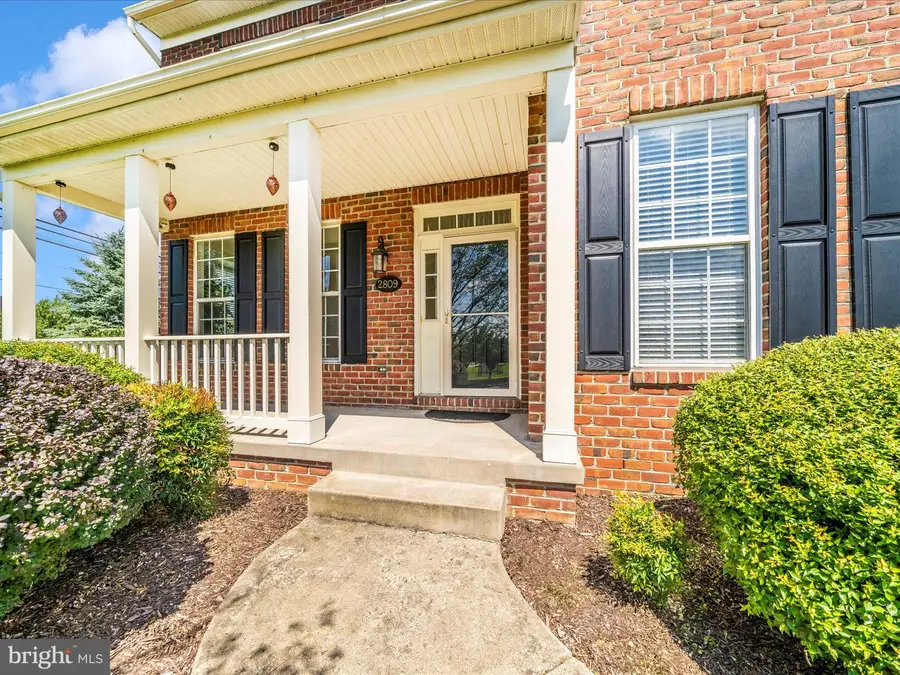
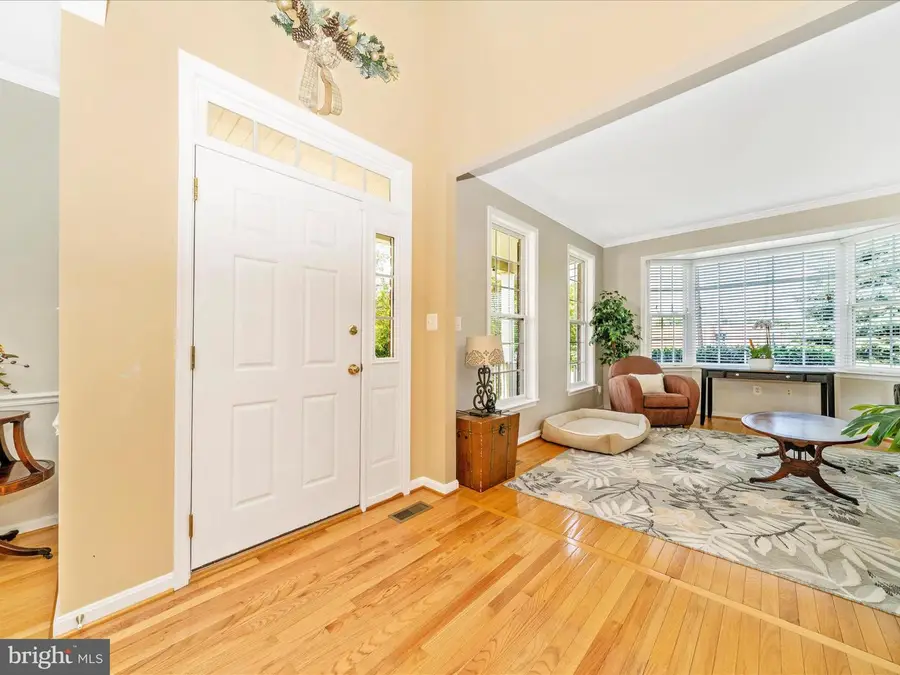
Listed by:humberto benitez
Office:keller williams realty centre
MLS#:MDFR2066848
Source:BRIGHTMLS
Price summary
- Price:$765,000
- Price per sq. ft.:$157.99
- Monthly HOA dues:$30
About this home
Welcome to 2809 Decatur Drive – A Perfect Blend of Charm, Comfort, and Convenience
Step into this beautifully maintained 4-bedroom, 2.5-bath home, offering timeless curb appeal with its inviting front porch, classic black shutters, and spacious two-car garage. Inside, an open and sun-drenched layout welcomes you with expansive living areas—perfect for both everyday living and entertaining guests.
The gourmet kitchen is the heart of the home, featuring stainless steel appliances, granite countertops, ample cabinetry, and a large center island ideal for gatherings. Upstairs, the generous bedrooms provide peaceful retreats, while the primary suite boasts a walk-in closet and en-suite bath.
Enjoy morning coffee on the covered porch or unwind in the professionally landscaped backyard with lush, manicured lawn—your own private oasis.
Located just minutes from the new data centers, top-rated schools, shopping, and dining, with easy access to I-270, I-70, and commuter routes to Northern Virginia and D.C., this home truly has it all.
Move-in ready and waiting for you—don’t miss your chance to make this stunning property your forever home!
Contact an agent
Home facts
- Year built:2003
- Listing Id #:MDFR2066848
- Added:42 day(s) ago
- Updated:August 15, 2025 at 01:42 PM
Rooms and interior
- Bedrooms:4
- Total bathrooms:3
- Full bathrooms:2
- Half bathrooms:1
- Living area:4,842 sq. ft.
Heating and cooling
- Cooling:Central A/C
- Heating:Forced Air, Natural Gas
Structure and exterior
- Year built:2003
- Building area:4,842 sq. ft.
- Lot area:0.49 Acres
Schools
- High school:TUSCARORA
- Middle school:BALLENGER CREEK
- Elementary school:CARROLL MANOR
Utilities
- Water:Public
- Sewer:Public Sewer
Finances and disclosures
- Price:$765,000
- Price per sq. ft.:$157.99
- Tax amount:$7,304 (2024)
New listings near 2809 Decatur Dr
- Coming Soon
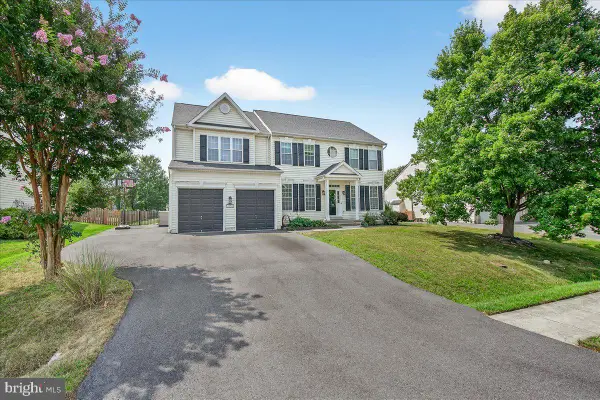 $749,900Coming Soon5 beds 4 baths
$749,900Coming Soon5 beds 4 baths5798 Morland Dr N, ADAMSTOWN, MD 21710
MLS# MDFR2068886Listed by: SAMSON PROPERTIES - Open Sun, 12 to 3pm
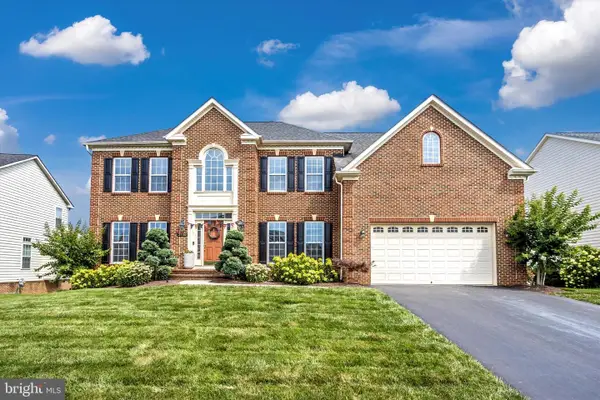 $945,000Active4 beds 5 baths5,796 sq. ft.
$945,000Active4 beds 5 baths5,796 sq. ft.2730 John Mills Rd, ADAMSTOWN, MD 21710
MLS# MDFR2068278Listed by: MARSH REALTY 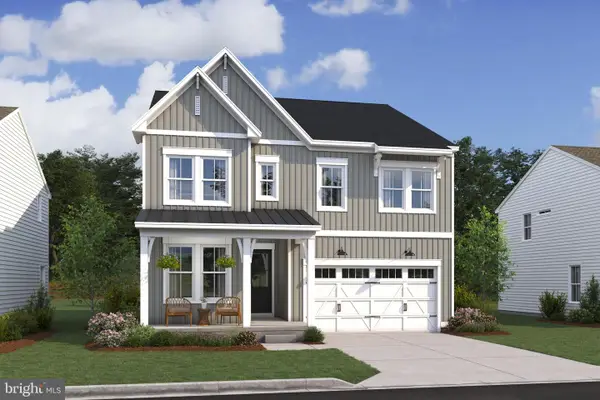 $708,999Active4 beds 3 baths2,617 sq. ft.
$708,999Active4 beds 3 baths2,617 sq. ft.5523 Modly Ct #lot 01, ADAMSTOWN, MD 21710
MLS# MDFR2067872Listed by: SYLVIA SCOTT COWLES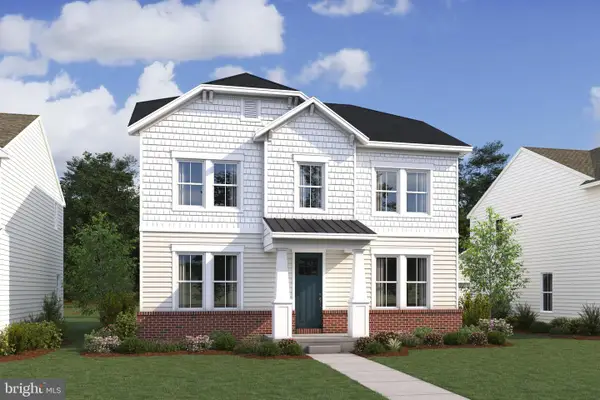 $721,374Active4 beds 4 baths2,896 sq. ft.
$721,374Active4 beds 4 baths2,896 sq. ft.2735 Tuscarora St #lot 36, ADAMSTOWN, MD 21710
MLS# MDFR2067874Listed by: SYLVIA SCOTT COWLES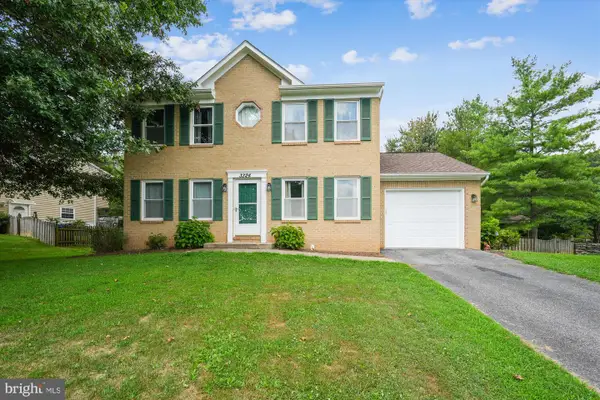 $550,000Active4 beds 3 baths1,860 sq. ft.
$550,000Active4 beds 3 baths1,860 sq. ft.3324 Yorkshire Ct, ADAMSTOWN, MD 21710
MLS# MDFR2067644Listed by: CENTURY 21 NEW MILLENNIUM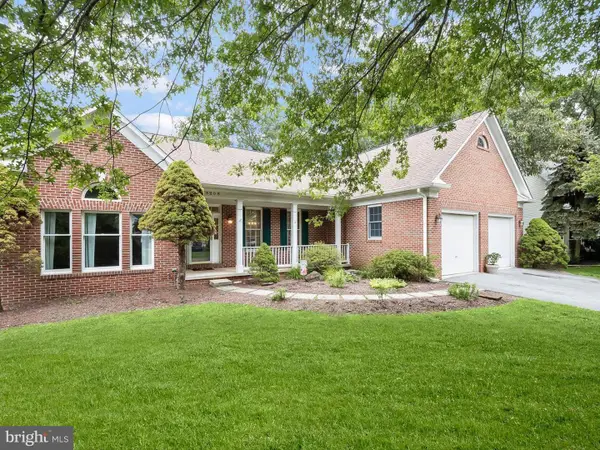 $600,000Active3 beds 2 baths2,356 sq. ft.
$600,000Active3 beds 2 baths2,356 sq. ft.3205 Hyde Park Ct, ADAMSTOWN, MD 21710
MLS# MDFR2066688Listed by: NORTHROP REALTY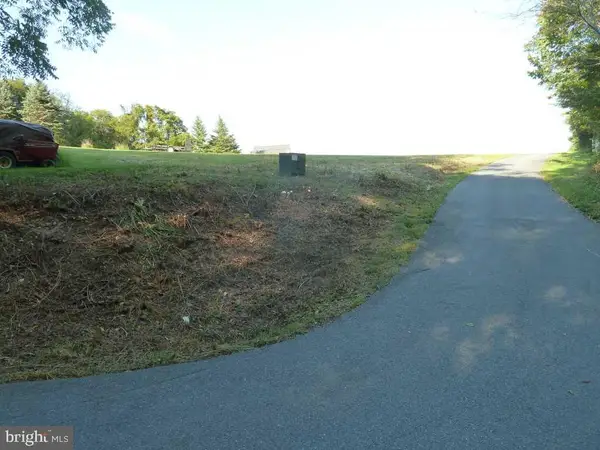 $315,000Pending1.67 Acres
$315,000Pending1.67 Acres3237 Park Mills Road, ADAMSTOWN, MD 21710
MLS# MDFR2062144Listed by: SCHULZ REAL ESTATE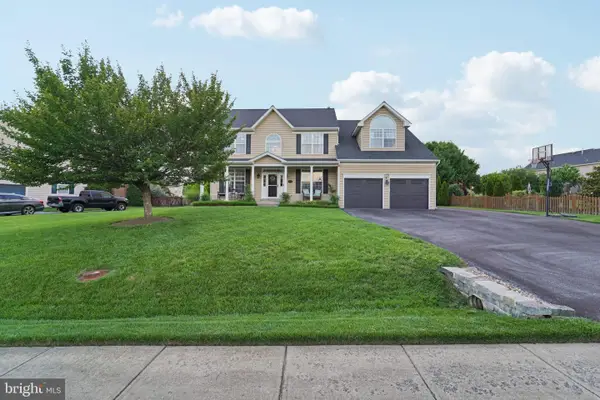 $749,900Pending5 beds 5 baths4,544 sq. ft.
$749,900Pending5 beds 5 baths4,544 sq. ft.2642 Inwood Dr, ADAMSTOWN, MD 21710
MLS# MDFR2066374Listed by: KELLER WILLIAMS REALTY CENTRE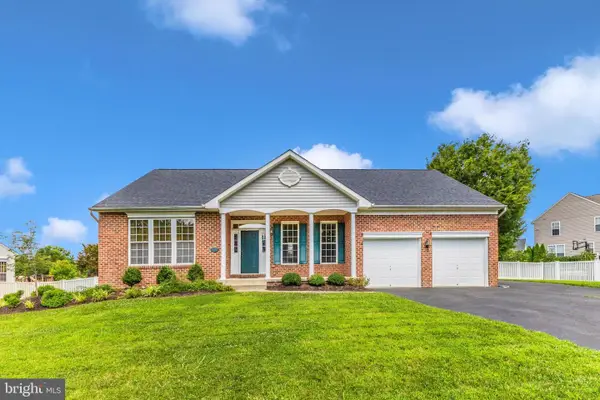 $649,000Pending3 beds 3 baths2,926 sq. ft.
$649,000Pending3 beds 3 baths2,926 sq. ft.5632 Haddington Dr, ADAMSTOWN, MD 21710
MLS# MDFR2066528Listed by: SAMSON PROPERTIES
