1160 Skyview Dr, Annapolis, MD 21409
Local realty services provided by:Better Homes and Gardens Real Estate Valley Partners
1160 Skyview Dr,Annapolis, MD 21409
$815,000
- 4 Beds
- 3 Baths
- 3,908 sq. ft.
- Single family
- Active
Listed by: ronald k wilkinson
Office: long & foster real estate, inc.
MLS#:MDAA2131778
Source:BRIGHTMLS
Price summary
- Price:$815,000
- Price per sq. ft.:$208.55
About this home
Spacious colonial in the much sought after Annapolis Town of Cape St Claire. The Chesapeake Bay and tributaries surround this beautiful waterfront community. Waiting inside the home for you upstairs are four large bedrooms, two full baths, and a laundry room. The main floor has gleaming hardwood floors with multiple spacious rooms, a sunlit family room with a marble gas fireplace and wood mantle for the winter months. The Family room leads outside to the custom stone patio. The kitchen has solid granite counter tops, a large cook island, two pantries, a large table area leading to a relaxing sitting area and desk. Off the kitchen is a large dining room, roomy in-home office, and a full bath. Leading off the dining room is a foyer and basement staircase leading to a finished basement. The basement contains a viewing /movie area and exercise room leading to a two-car oversized garage. The garage has plenty of room for storage and a workshop for a wood worker or potting area for a gardener. There is room for a car lift and tools if you are a car enthusiast.
Outside living is so beautiful on the front porch or relaxing on the custom stone patio. There are multiple marinas and a boat ramp for your vessel, canoe, or kayak. You don't own a boat? Then relax in the waterfront community park with a sandy beach and expansive views of the Chesapeake Bay. Maybe you would like to have family events at the clubhouse, join the community pool, or enjoy fishing from the beaches on the pier.
Call today to book your showing, Annapolis living doesn't get much better than this!!!!
Contact an agent
Home facts
- Year built:2009
- Listing ID #:MDAA2131778
- Added:3 day(s) ago
- Updated:November 26, 2025 at 06:45 PM
Rooms and interior
- Bedrooms:4
- Total bathrooms:3
- Full bathrooms:3
- Living area:3,908 sq. ft.
Heating and cooling
- Cooling:Central A/C
- Heating:Electric, Heat Pump(s)
Structure and exterior
- Roof:Asphalt
- Year built:2009
- Building area:3,908 sq. ft.
- Lot area:0.21 Acres
Schools
- High school:BROADNECK
- Middle school:MAGOTHY RIVER
- Elementary school:CAPE ST. CLAIRE
Utilities
- Water:Well
- Sewer:Public Septic
Finances and disclosures
- Price:$815,000
- Price per sq. ft.:$208.55
- Tax amount:$6,618 (2025)
New listings near 1160 Skyview Dr
- Open Sat, 1 to 3pmNew
 $967,000Active3 beds 3 baths2,281 sq. ft.
$967,000Active3 beds 3 baths2,281 sq. ft.1800 Severn Grove Rd, ANNAPOLIS, MD 21401
MLS# MDAA2131896Listed by: LONG & FOSTER REAL ESTATE, INC. - New
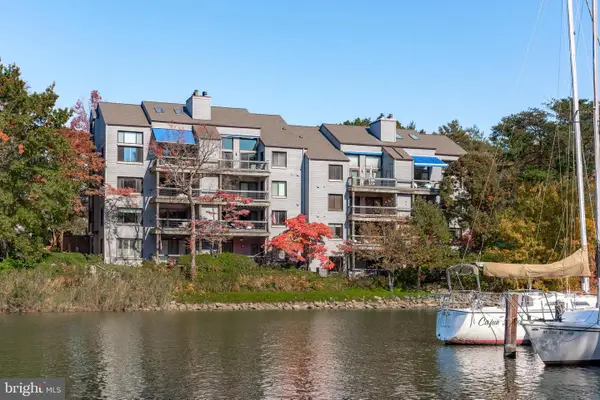 $875,000Active2 beds 2 baths1,250 sq. ft.
$875,000Active2 beds 2 baths1,250 sq. ft.14 Spa Creek Lndg #b1, ANNAPOLIS, MD 21403
MLS# MDAA2131584Listed by: COLDWELL BANKER REALTY - New
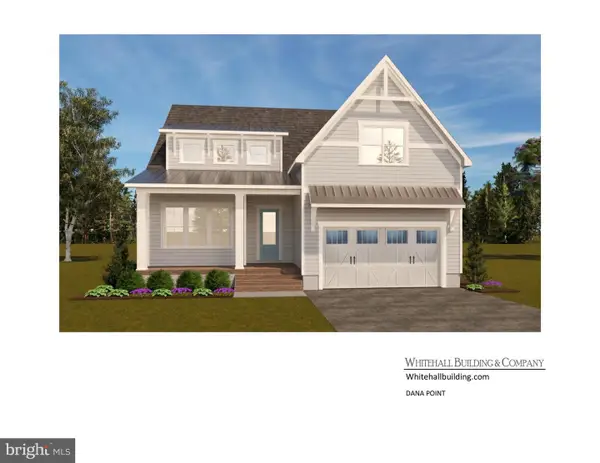 $2,950,000Active5 beds 5 baths4,116 sq. ft.
$2,950,000Active5 beds 5 baths4,116 sq. ft.703 Glendon Ave, ANNAPOLIS, MD 21403
MLS# MDAA2131890Listed by: EXP REALTY, LLC - Coming Soon
 $1,099,000Coming Soon2 beds 2 baths
$1,099,000Coming Soon2 beds 2 baths200 Chesapeake Ave, ANNAPOLIS, MD 21403
MLS# MDAA2131796Listed by: COMPASS - New
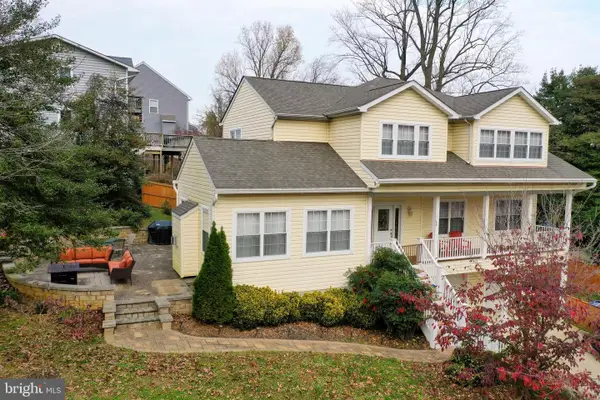 $815,000Active4 beds 3 baths3,908 sq. ft.
$815,000Active4 beds 3 baths3,908 sq. ft.1160 Skyview Dr, ANNAPOLIS, MD 21409
MLS# MDAA2131778Listed by: LONG & FOSTER REAL ESTATE, INC. - Coming SoonOpen Sat, 10am to 12pm
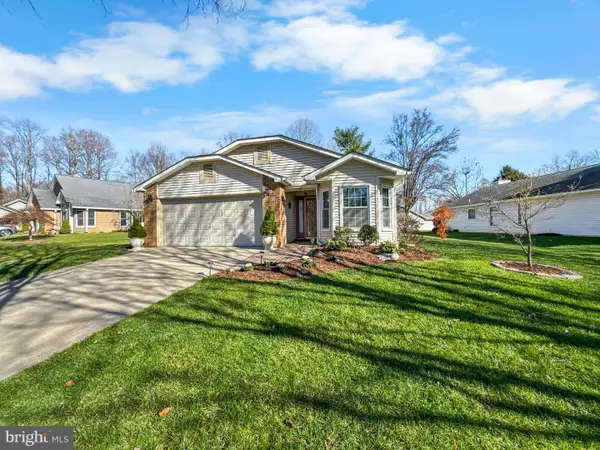 $629,000Coming Soon4 beds 3 baths
$629,000Coming Soon4 beds 3 baths950 Bermuda Ln, ANNAPOLIS, MD 21401
MLS# MDAA2131736Listed by: EXP REALTY, LLC - New
 $339,900Active2 beds 2 baths1,126 sq. ft.
$339,900Active2 beds 2 baths1,126 sq. ft.2155 Scotts Crossing Ct #303, ANNAPOLIS, MD 21401
MLS# MDAA2131744Listed by: BERKSHIRE HATHAWAY HOMESERVICES PENFED REALTY - New
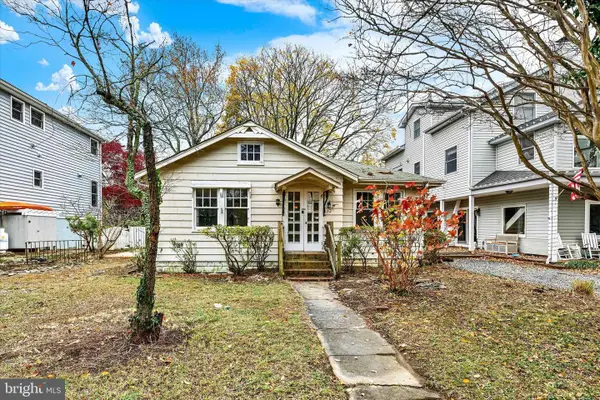 $699,900Active2 beds 1 baths1,068 sq. ft.
$699,900Active2 beds 1 baths1,068 sq. ft.12 Decatur Ave, ANNAPOLIS, MD 21403
MLS# MDAA2131214Listed by: CUMMINGS & CO. REALTORS - New
 $1,730,000Active3 beds 3 baths2,815 sq. ft.
$1,730,000Active3 beds 3 baths2,815 sq. ft.3 Chester Ave, ANNAPOLIS, MD 21403
MLS# MDAA2131360Listed by: KELLER WILLIAMS SELECT REALTORS OF ANNAPOLIS - New
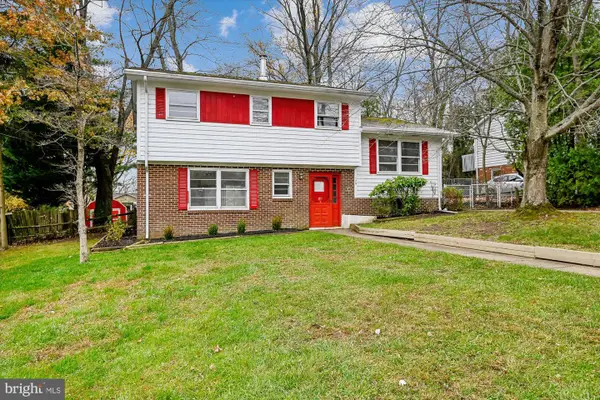 $499,000Active4 beds 3 baths1,768 sq. ft.
$499,000Active4 beds 3 baths1,768 sq. ft.129 Pinecrest Dr, ANNAPOLIS, MD 21403
MLS# MDAA2131730Listed by: EXP REALTY, LLC
