786 Rolling View Dr, Annapolis, MD 21409
Local realty services provided by:Better Homes and Gardens Real Estate GSA Realty
786 Rolling View Dr,Annapolis, MD 21409
$619,900
- 4 Beds
- 3 Baths
- - sq. ft.
- Single family
- Coming Soon
Listed by: joshua mast
Office: homesource pro real estate
MLS#:MDAA2131798
Source:BRIGHTMLS
Price summary
- Price:$619,900
- Monthly HOA dues:$0.83
About this home
Professional Photos coming!
Welcome to 786 Rolling View Drive, a beautifully reimagined 4 bedroom, 3 bathroom home in the highly sought-after Cape St. Claire community of Annapolis. Every inch of this property has been thoughtfully renovated with brand-new upgrades, including the roof, siding, flooring, recessed lighting, kitchen cabinets, countertops, fixtures, electrical, appliances, fresh paint, and a spacious new deck, creating a true turnkey opportunity.
Step inside to a bright and open layout that offers effortless flow between the living, dining, and kitchen areas. The brand-new kitchen overlooks the main living space, making it ideal for everyday living and entertaining. The home features a comfortable primary bedroom with its own attached bathroom, providing an added level of privacy and convenience.
All three bathrooms have been refreshed with stylish finishes and the additional bedrooms offer generous space for family, guests, or a home office.
Outside, the fully fenced and private backyard is perfect for pets, play, or quiet evenings outdoors.
Living in Cape St. Claire means access to exceptional community amenities including beaches, a boat ramp, marina, fishing and crabbing piers, playgrounds, ball fields, a clubhouse, and waterfront parks. The community is also located within the coveted Broadneck School District, known for its highly regarded schools.
Move in ready, beautifully upgraded, and set within a premier Annapolis neighborhood, this home is ready to welcome its next owners.
Contact an agent
Home facts
- Year built:1969
- Listing ID #:MDAA2131798
- Added:1 day(s) ago
- Updated:November 27, 2025 at 11:09 AM
Rooms and interior
- Bedrooms:4
- Total bathrooms:3
- Full bathrooms:3
Heating and cooling
- Cooling:Central A/C
- Heating:Central, Electric
Structure and exterior
- Year built:1969
Schools
- High school:BROADNECK
- Middle school:MAGOTHY RIVER
- Elementary school:CAPE ST. CLAIRE
Utilities
- Water:Private
- Sewer:Public Sewer
Finances and disclosures
- Price:$619,900
- Tax amount:$4,404 (2025)
New listings near 786 Rolling View Dr
- Coming Soon
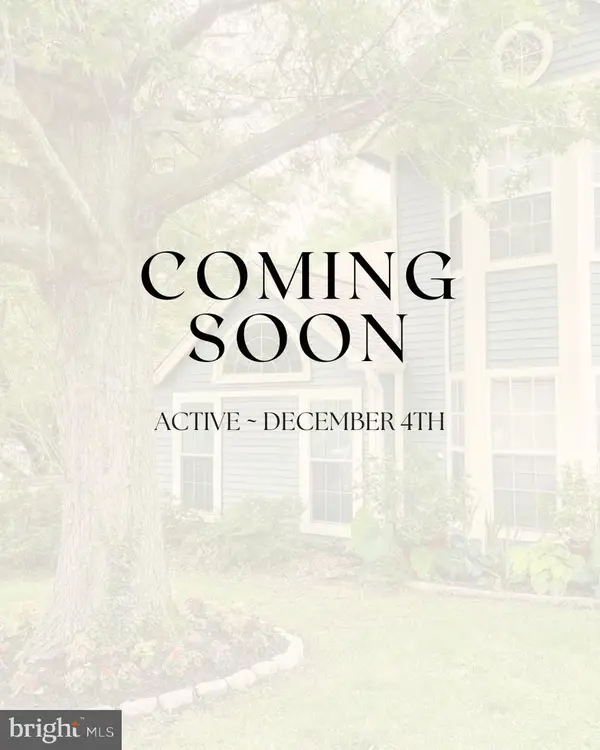 $415,000Coming Soon2 beds 2 baths
$415,000Coming Soon2 beds 2 baths926 Yachtsman Way, ANNAPOLIS, MD 21403
MLS# MDAA2132000Listed by: TAYLOR PROPERTIES - Open Sat, 1 to 3pmNew
 $967,000Active3 beds 3 baths2,281 sq. ft.
$967,000Active3 beds 3 baths2,281 sq. ft.1800 Severn Grove Rd, ANNAPOLIS, MD 21401
MLS# MDAA2131896Listed by: LONG & FOSTER REAL ESTATE, INC. - New
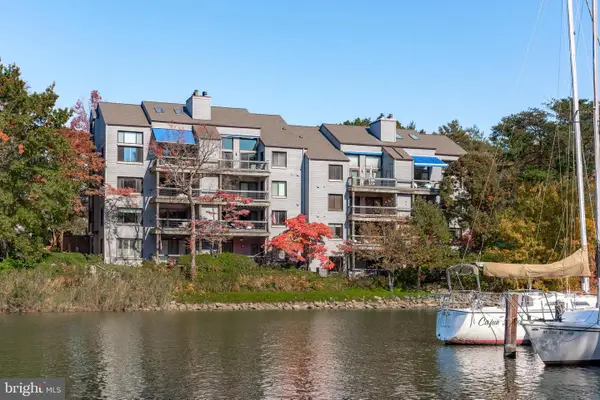 $875,000Active2 beds 2 baths1,250 sq. ft.
$875,000Active2 beds 2 baths1,250 sq. ft.14 Spa Creek Lndg #b1, ANNAPOLIS, MD 21403
MLS# MDAA2131584Listed by: COLDWELL BANKER REALTY - New
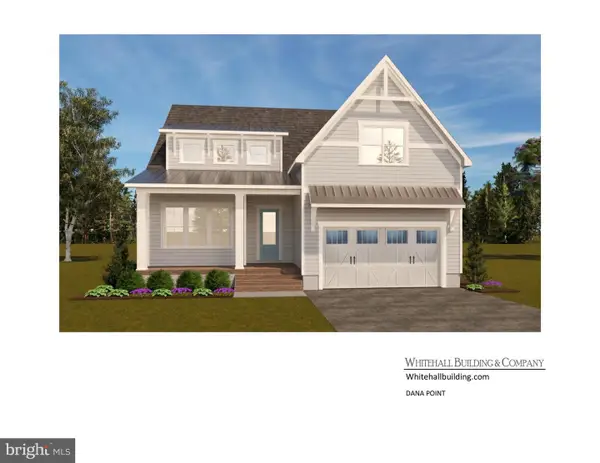 $2,950,000Active5 beds 5 baths4,116 sq. ft.
$2,950,000Active5 beds 5 baths4,116 sq. ft.703 Glendon Ave, ANNAPOLIS, MD 21403
MLS# MDAA2131890Listed by: EXP REALTY, LLC - Coming Soon
 $1,099,000Coming Soon2 beds 2 baths
$1,099,000Coming Soon2 beds 2 baths200 Chesapeake Ave, ANNAPOLIS, MD 21403
MLS# MDAA2131796Listed by: COMPASS - New
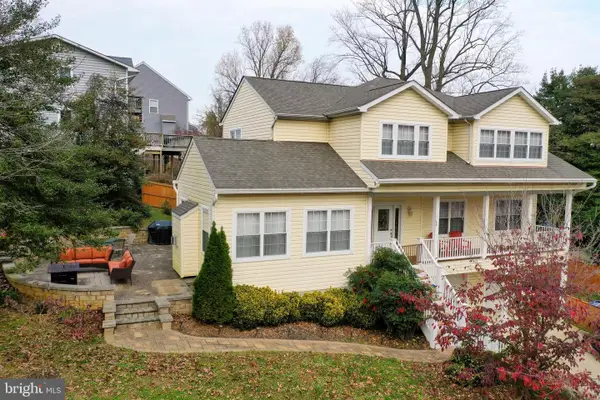 $815,000Active4 beds 3 baths3,908 sq. ft.
$815,000Active4 beds 3 baths3,908 sq. ft.1160 Skyview Dr, ANNAPOLIS, MD 21409
MLS# MDAA2131778Listed by: LONG & FOSTER REAL ESTATE, INC. - Coming SoonOpen Sat, 10am to 12pm
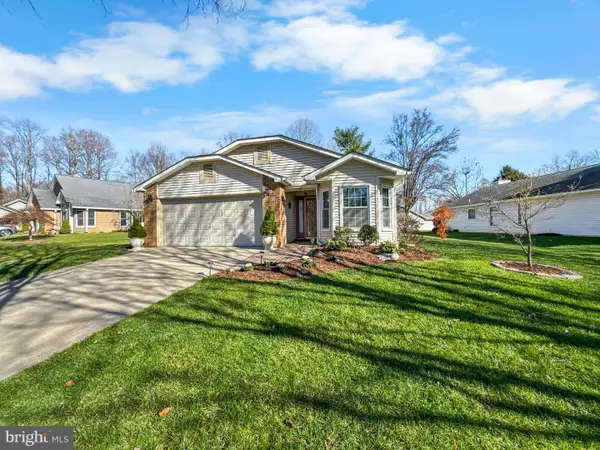 $629,000Coming Soon4 beds 3 baths
$629,000Coming Soon4 beds 3 baths950 Bermuda Ln, ANNAPOLIS, MD 21401
MLS# MDAA2131736Listed by: EXP REALTY, LLC - New
 $339,900Active2 beds 2 baths1,126 sq. ft.
$339,900Active2 beds 2 baths1,126 sq. ft.2155 Scotts Crossing Ct #303, ANNAPOLIS, MD 21401
MLS# MDAA2131744Listed by: BERKSHIRE HATHAWAY HOMESERVICES PENFED REALTY - New
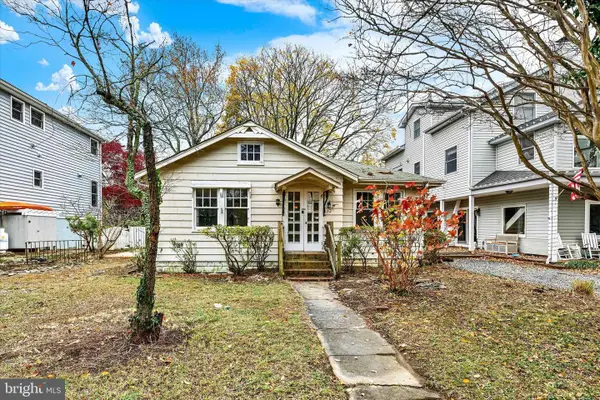 $699,900Active2 beds 1 baths1,068 sq. ft.
$699,900Active2 beds 1 baths1,068 sq. ft.12 Decatur Ave, ANNAPOLIS, MD 21403
MLS# MDAA2131214Listed by: CUMMINGS & CO. REALTORS
