1231 Summerwood Ct, ARNOLD, MD 21012
Local realty services provided by:Better Homes and Gardens Real Estate Cassidon Realty
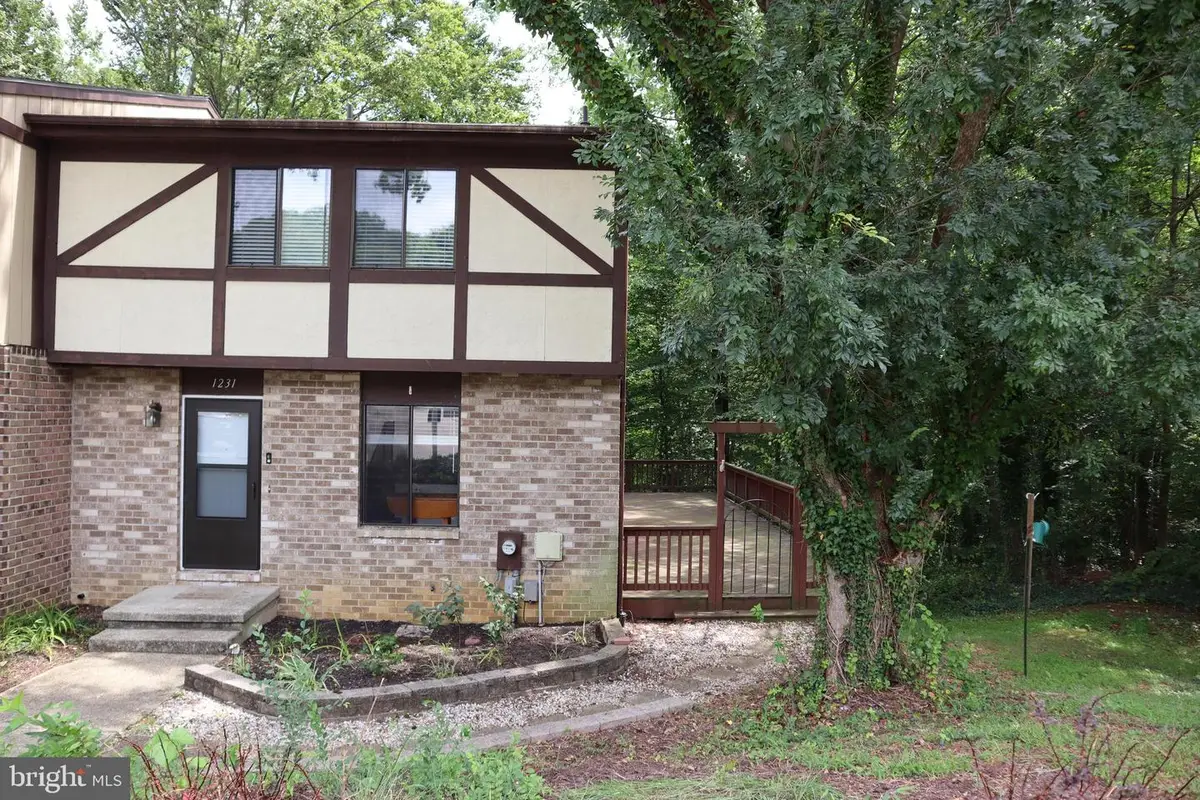
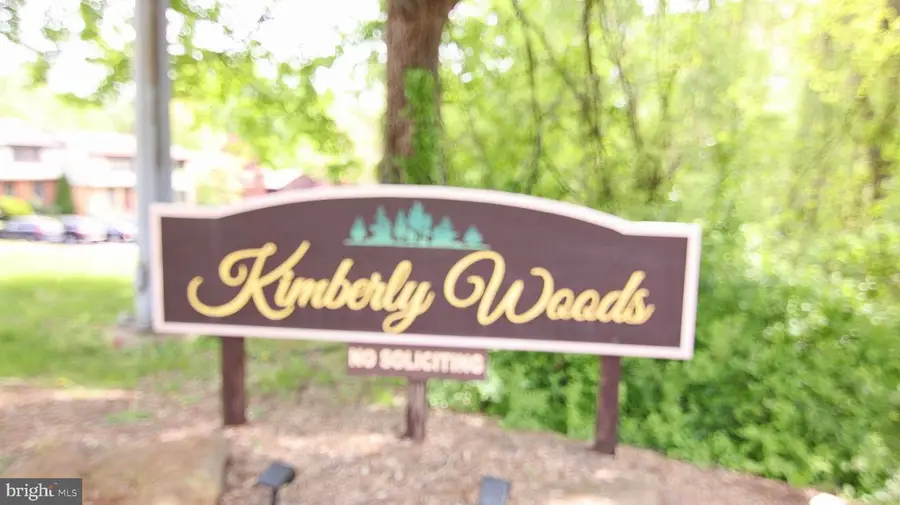

1231 Summerwood Ct,ARNOLD, MD 21012
$425,000
- 3 Beds
- 4 Baths
- 2,076 sq. ft.
- Townhouse
- Active
Listed by:mario caruso
Office:douglas realty llc.
MLS#:MDAA2113154
Source:BRIGHTMLS
Price summary
- Price:$425,000
- Price per sq. ft.:$204.72
- Monthly HOA dues:$38
About this home
Home will be available for showings on August 15. Additional photos will be uploaded soon.
Welcome to this move-in-ready townhouse located in the sought-after Kimberly Woods, perfectly situated in a serene, wooded area. Whether you are entertaining guests or enjoying a quiet evening, the expansive two-sided deck provides a peaceful outdoor retreat.
The bright and updated kitchen features white cabinetry, granite countertops, and a stylish tiled backsplash—ideal for any home chef. Two atrium doors open to the deck, allowing abundant natural light to fill the main level and creating a seamless indoor-outdoor living experience.
Upstairs, you will find three generously sized bedrooms, including a spacious primary suite with a walk-in closet and a private en suite bath. The fully finished lower level offers even more living space, complete with a cozy family room, a full bath, a laundry area, storage, and walkout access to the rear yard—perfect for relaxing or hosting gatherings.
Recent updates include a newly installed heat pump, which adds comfort and efficiency to this well-maintained home.
Located in the charming town of Arnold, Maryland—just 6.4 miles from Annapolis, 26.1 miles south of Baltimore, and 34.9 miles east of Washington, D.C.—this home offers the best of both worlds: a small-town feel with easy access to major cities. Residents enjoy top-rated schools, abundant recreational opportunities, and a welcoming community atmosphere.
Don’t miss your chance to own this beautiful home in an ideal location! Home will be available for showings on August 8
Additional Photos will be uploaded soon
Welcome to this move-in-ready townhouse in the sought-after Kimberly Woods, perfectly positioned in a serene, wooded nature area. Whether entertaining guests or enjoying a quiet evening, the expansive two-sided deck offers a peaceful outdoor retreat.
The bright and updated kitchen features white cabinetry, granite countertops, and a stylish tiled backsplash—ideal for any home chef. Two atrium doors open to the deck, filling the main level with natural light and creating a seamless indoor-outdoor living experience.
Upstairs, you’ll find three generously sized bedrooms, including a spacious primary suite with a walk-in closet and private en suite bath. The fully finished lower level provides even more living space, complete with a cozy family room, full bath, laundry area, storage, and walkout access to the rear yard—perfect for relaxing or hosting gatherings.
Recent updates include a newly installed heat pump, adding comfort and efficiency to this well-maintained home.
Located in the charming town of Arnold, Maryland—just 6.4 miles from Annapolis, 26.1 miles south of Baltimore, and 34.9 miles east of Washington, D.C.—this home offers the best of both worlds: a small-town feel with easy access to major cities. Residents enjoy top-rated schools, abundant recreational opportunities, and a welcoming community atmosphere.
Don’t miss your chance to own this beautiful home in an ideal location!
Contact an agent
Home facts
- Year built:1982
- Listing Id #:MDAA2113154
- Added:16 day(s) ago
- Updated:August 16, 2025 at 01:42 PM
Rooms and interior
- Bedrooms:3
- Total bathrooms:4
- Full bathrooms:3
- Half bathrooms:1
- Living area:2,076 sq. ft.
Heating and cooling
- Cooling:Heat Pump(s)
- Heating:Electric, Heat Pump(s)
Structure and exterior
- Year built:1982
- Building area:2,076 sq. ft.
- Lot area:0.11 Acres
Schools
- High school:BROADNECK
Utilities
- Water:Public
- Sewer:Public Sewer
Finances and disclosures
- Price:$425,000
- Price per sq. ft.:$204.72
- Tax amount:$3,773 (2024)
New listings near 1231 Summerwood Ct
- Coming SoonOpen Sat, 12 to 2pm
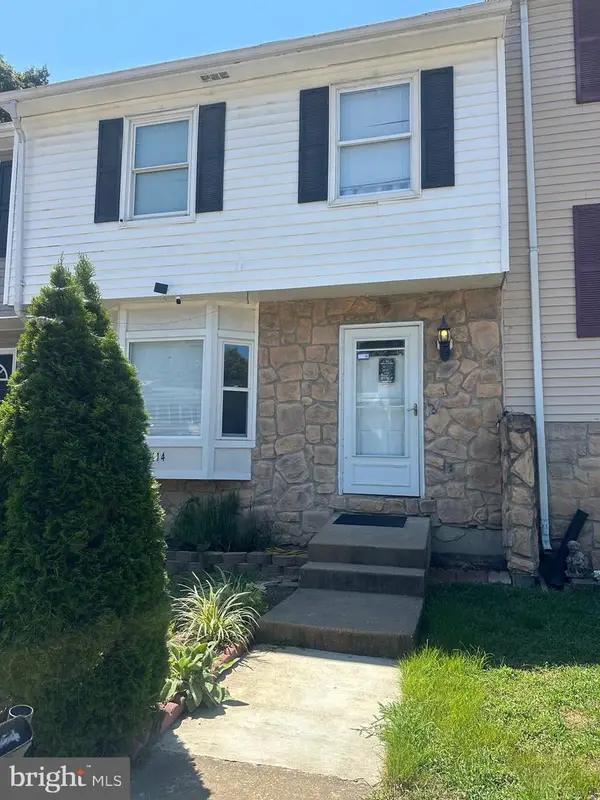 $385,000Coming Soon3 beds 4 baths
$385,000Coming Soon3 beds 4 baths114 Austin Ct, STAFFORD, VA 22554
MLS# VAST2041936Listed by: CITY REALTY - Coming Soon
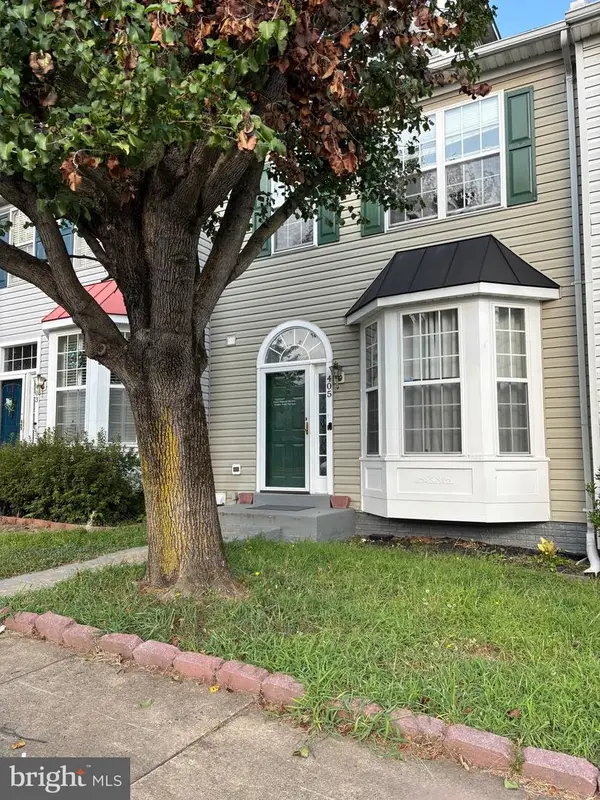 $445,000Coming Soon4 beds 4 baths
$445,000Coming Soon4 beds 4 baths405 Hatchers Run Ct, STAFFORD, VA 22554
MLS# VAST2041862Listed by: REAL BROKER, LLC - New
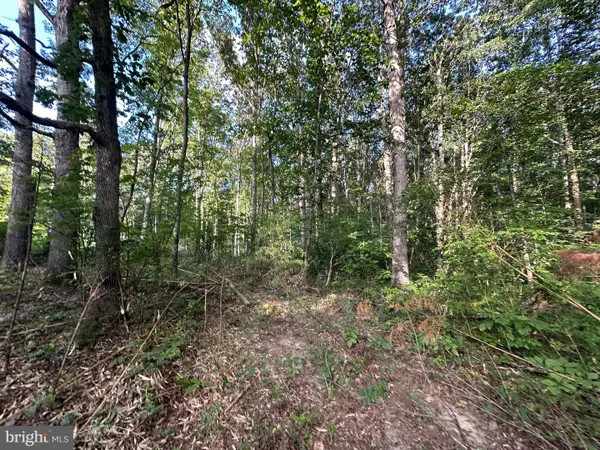 $114,000Active1 Acres
$114,000Active1 Acres230 Tacketts Mill Rd, STAFFORD, VA 22556
MLS# VAST2041926Listed by: EXP REALTY, LLC - Coming Soon
 $930,000Coming Soon5 beds 4 baths
$930,000Coming Soon5 beds 4 baths227 Brafferton Blvd, STAFFORD, VA 22554
MLS# VAST2041814Listed by: CENTURY 21 REDWOOD REALTY - New
 $595,000Active4 beds 3 baths2,288 sq. ft.
$595,000Active4 beds 3 baths2,288 sq. ft.4 Macgregor Ridge Rd, STAFFORD, VA 22554
MLS# VAST2041788Listed by: HUWAR & ASSOCIATES, INC - New
 $389,000Active3 beds 3 baths1,206 sq. ft.
$389,000Active3 beds 3 baths1,206 sq. ft.511 Sedgwick Ct, STAFFORD, VA 22554
MLS# VAST2041906Listed by: JOYNER FINE PROPERTIES, INC. - New
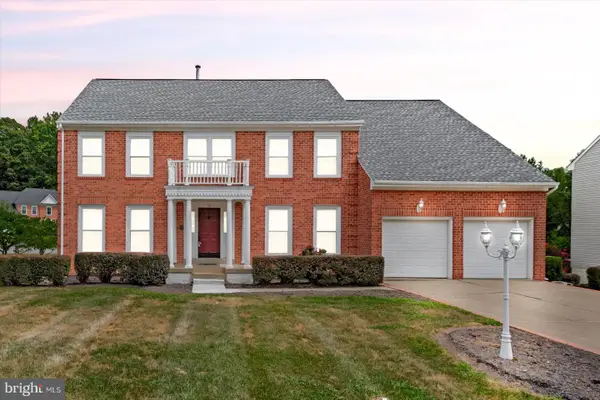 $749,500Active5 beds 4 baths3,476 sq. ft.
$749,500Active5 beds 4 baths3,476 sq. ft.10 Sarasota Dr, STAFFORD, VA 22554
MLS# VAST2041834Listed by: BLUE AND GRAY REALTY,LLC - Coming SoonOpen Sat, 12 to 3pm
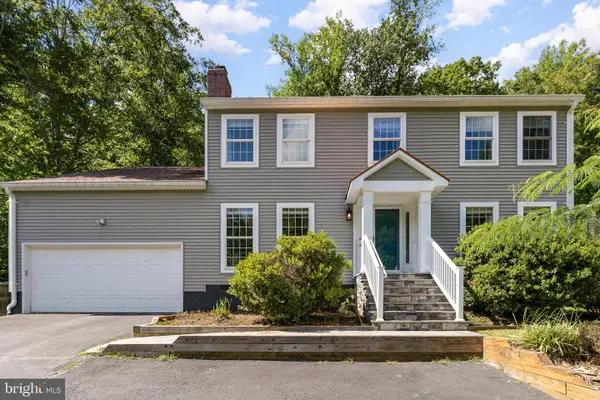 $574,900Coming Soon4 beds 3 baths
$574,900Coming Soon4 beds 3 baths2437 Harpoon Dr, STAFFORD, VA 22554
MLS# VAST2041746Listed by: KELLER WILLIAMS CAPITAL PROPERTIES - Coming Soon
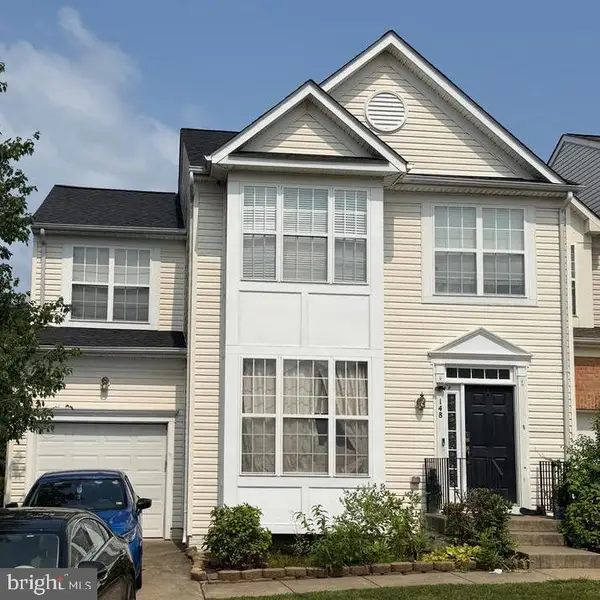 $510,000Coming Soon4 beds 4 baths
$510,000Coming Soon4 beds 4 baths148 Executive Cir, STAFFORD, VA 22554
MLS# VAST2041896Listed by: COLDWELL BANKER REALTY - New
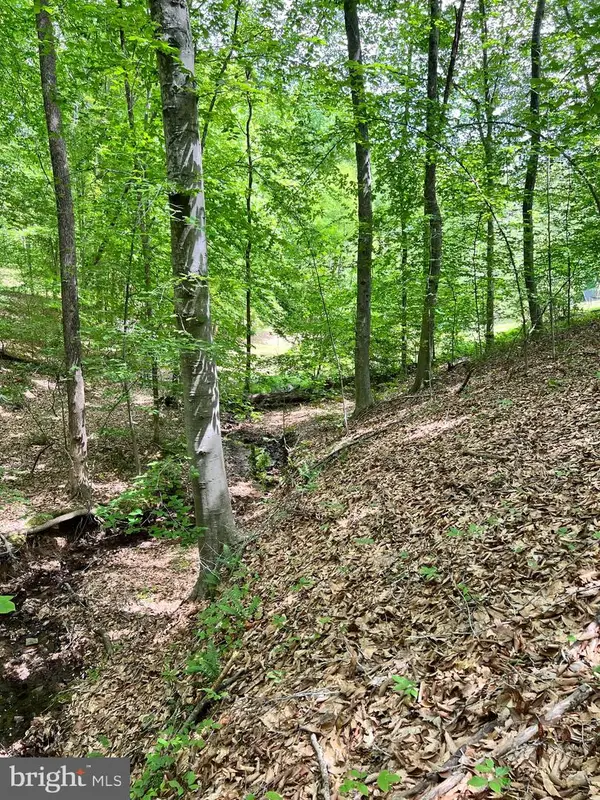 $270,000Active10.01 Acres
$270,000Active10.01 AcresLot 22 Long Branch Ln, STAFFORD, VA 22556
MLS# VAST2039196Listed by: EXP REALTY, LLC

