114 Austin Ct, Stafford, VA 22554
Local realty services provided by:Better Homes and Gardens Real Estate Valley Partners
114 Austin Ct,Stafford, VA 22554
$379,900
- 3 Beds
- 4 Baths
- 2,156 sq. ft.
- Townhouse
- Active
Upcoming open houses
- Sat, Oct 0412:00 pm - 02:00 pm
Listed by:yaneth ramirez
Office:city realty
MLS#:VAST2041936
Source:BRIGHTMLS
Price summary
- Price:$379,900
- Price per sq. ft.:$176.21
About this home
Welcome home to this beautifully renovated 3-level townhouse offering over 2,100+ sqft of living space with 3 bedrooms, 2 full baths, 2 half baths, plus a 4th bedroom (NTC). Thoughtfully updated in 2023–2025, this home blends modern upgrades with functional living in a prime location.
Step inside to find a bright main level featuring porcelain tile flooring, a traditional concept layout, and a fully renovated kitchen with quartz countertops, stainless steel appliances, updated dishwasher & range (2025), and abundant cabinet space—perfect for cooking and entertaining.
The upper level boasts durable waterproof vinyl flooring (2023), spacious bedrooms, and renovated baths designed with comfort and style. The finished lower level provides a flexible living area, additional bedroom (NTC), and direct access to the backyard.
Outdoor living is a breeze with a brand-new deck (2025) and new storage shed (2025), ideal for entertaining or relaxing. Major updates include a new roof (2023) water heater (2025), ensuring peace of mind for years to come.
Located in the sought-after North Stafford area, this property has no HOA and offers unbeatable convenience—just minutes from I-95, Route 1, commuter lots, shopping centers, and Quantico Marine Base.
Contact an agent
Home facts
- Year built:1981
- Listing ID #:VAST2041936
- Added:48 day(s) ago
- Updated:October 03, 2025 at 05:32 AM
Rooms and interior
- Bedrooms:3
- Total bathrooms:4
- Full bathrooms:2
- Half bathrooms:2
- Living area:2,156 sq. ft.
Heating and cooling
- Cooling:Ceiling Fan(s), Central A/C, Heat Pump(s)
- Heating:Electric, Heat Pump(s)
Structure and exterior
- Roof:Asphalt
- Year built:1981
- Building area:2,156 sq. ft.
- Lot area:0.04 Acres
Utilities
- Water:Public
- Sewer:Public Sewer
Finances and disclosures
- Price:$379,900
- Price per sq. ft.:$176.21
- Tax amount:$2,514 (2024)
New listings near 114 Austin Ct
- New
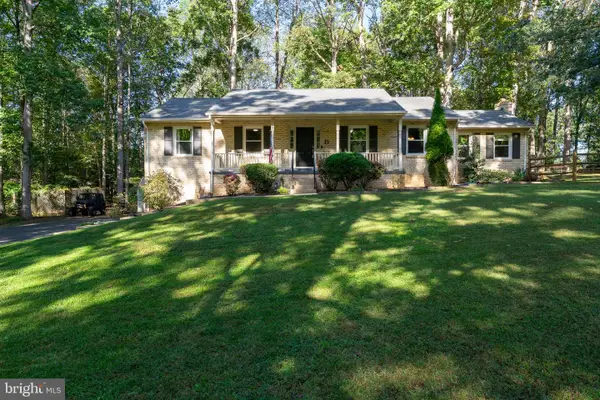 $575,000Active4 beds 3 baths3,100 sq. ft.
$575,000Active4 beds 3 baths3,100 sq. ft.13 Carter Ln, STAFFORD, VA 22556
MLS# VAST2043286Listed by: LPT REALTY, LLC - Coming Soon
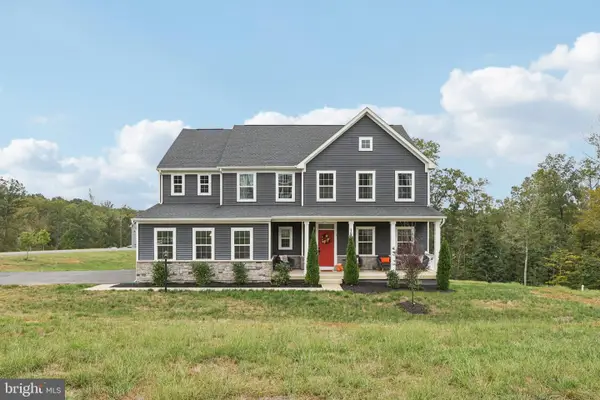 $800,000Coming Soon4 beds 4 baths
$800,000Coming Soon4 beds 4 baths1 Granville Dr, FREDERICKSBURG, VA 22405
MLS# VAST2043274Listed by: SAMSON PROPERTIES - New
 $624,900Active4 beds 3 baths2,206 sq. ft.
$624,900Active4 beds 3 baths2,206 sq. ft.111 Hillcrest Drive, Stafford, VA 22556
MLS# 2527830Listed by: MACDOC PROPERTY MANAGEMENT, LL - Coming Soon
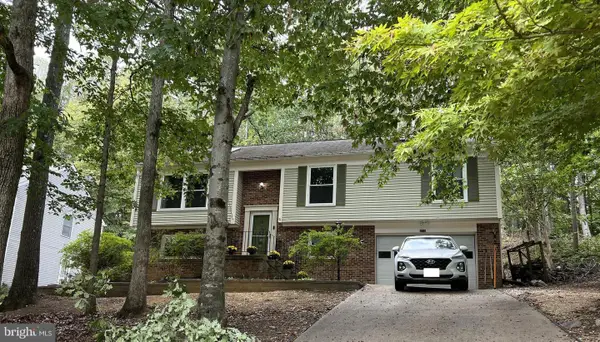 $524,900Coming Soon4 beds 3 baths
$524,900Coming Soon4 beds 3 baths2016 Coast Guard Dr, STAFFORD, VA 22554
MLS# VAST2043210Listed by: REDFIN CORPORATION - Coming Soon
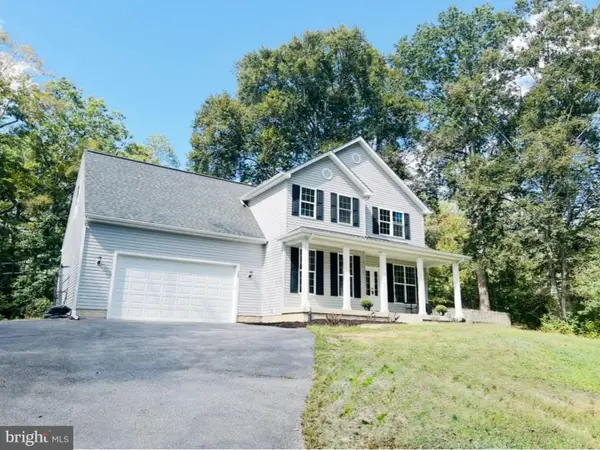 $685,000Coming Soon4 beds 4 baths
$685,000Coming Soon4 beds 4 baths28 Perkins Ln, STAFFORD, VA 22554
MLS# VAST2043234Listed by: SAMSON PROPERTIES - Coming SoonOpen Sat, 12 to 2pm
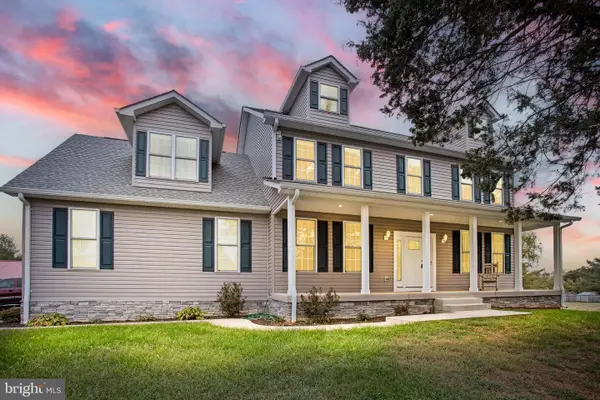 $799,000Coming Soon4 beds 4 baths
$799,000Coming Soon4 beds 4 baths1688 Courthouse Rd, STAFFORD, VA 22554
MLS# VAST2043154Listed by: RE/MAX SUPERCENTER - New
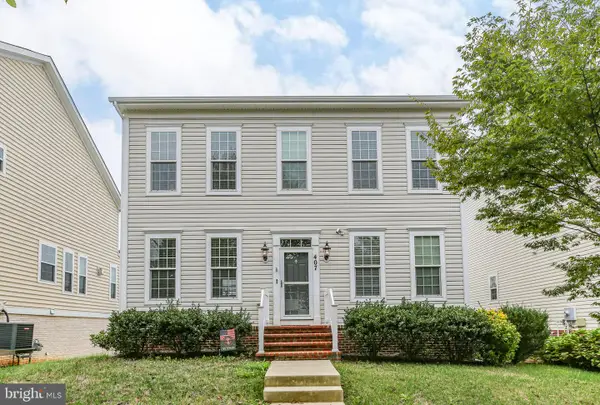 $619,900Active4 beds 3 baths1,952 sq. ft.
$619,900Active4 beds 3 baths1,952 sq. ft.407 Apricot St, STAFFORD, VA 22554
MLS# VAST2043146Listed by: PORCH & STABLE REALTY, LLC - Coming SoonOpen Wed, 5 to 7pm
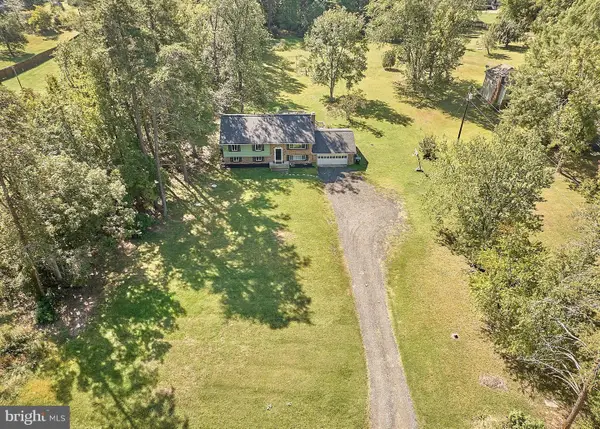 $550,000Coming Soon4 beds 3 baths
$550,000Coming Soon4 beds 3 baths138 Courthouse Rd, STAFFORD, VA 22554
MLS# VAST2043258Listed by: EXP REALTY, LLC - Open Sat, 1 to 4pmNew
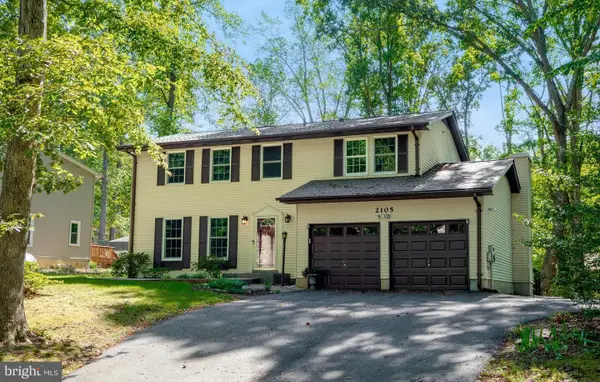 $510,000Active5 beds 3 baths1,980 sq. ft.
$510,000Active5 beds 3 baths1,980 sq. ft.2105 Harpoon Dr, STAFFORD, VA 22554
MLS# VAST2042610Listed by: FATHOM REALTY - New
 $839,999Active5 beds 5 baths4,594 sq. ft.
$839,999Active5 beds 5 baths4,594 sq. ft.527 Apricot St, STAFFORD, VA 22554
MLS# VAST2042788Listed by: COLDWELL BANKER ELITE
