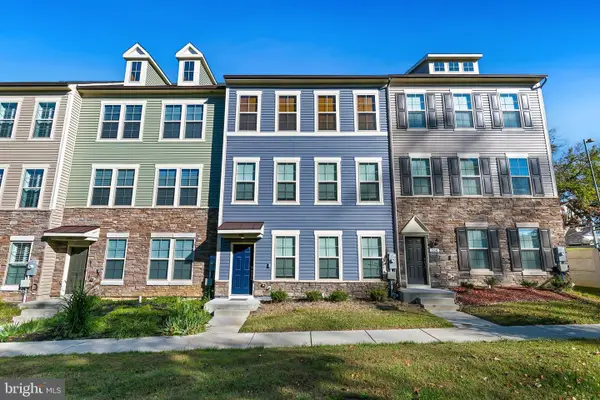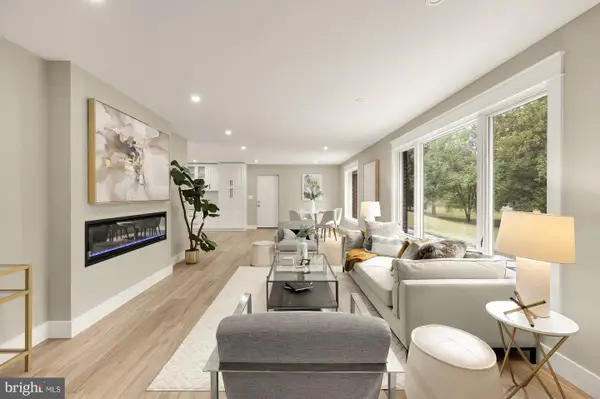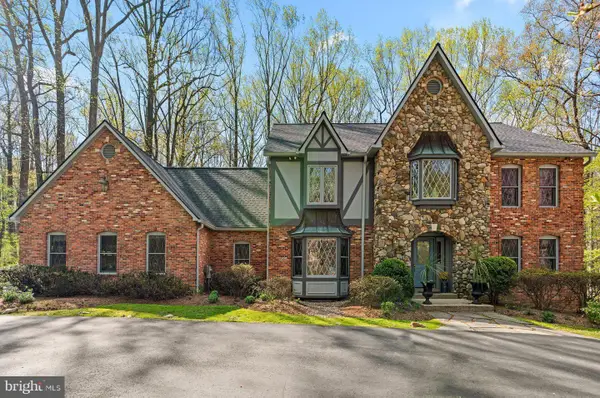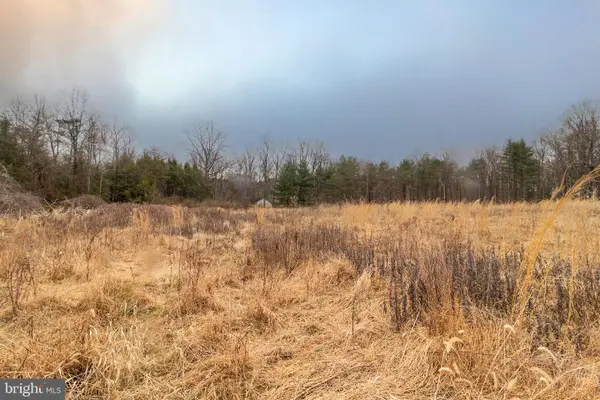17524 Shenandoah Ct, Ashton, MD 20861
Local realty services provided by:Better Homes and Gardens Real Estate Valley Partners
17524 Shenandoah Ct,Ashton, MD 20861
$685,000
- 3 Beds
- 3 Baths
- 3,147 sq. ft.
- Single family
- Pending
Listed by: mandy kaur
Office: redfin corp
MLS#:MDMC2202656
Source:BRIGHTMLS
Price summary
- Price:$685,000
- Price per sq. ft.:$217.67
About this home
Rarely Available in Sought-After Ednor Acres! Welcome to 17524 Shenandoah Court, an exclusive offering in the serene and picturesque community of Ednor Acres in Ashton, Maryland. Lovingly maintained by a caring homeowner, this solidly built residence combines timeless quality with thoughtful updates to its major systems. Set on a private, one-acre lot surrounded by nature, this property provides the perfect blend of peace, privacy, and convenience. With over 3,000 square feet of meticulously finished living space on both levels, the home offers a versatile layout to complement any lifestyle. Inside, you’ll find three spacious bedrooms and two full baths, including an expansive living room ideal for both intimate gatherings and large-scale entertaining. The heart of the home is the generous kitchen, offering ample counter space and potential for your dream culinary setup. A screened porch and outdoor patio extend your living space into the tranquil, fenced backyard—perfect for relaxing or entertaining. The expansive lower level is a rare find, featuring a built-in wet bar and abundant room for recreation, hobbies, or a home theater. Also, there is a study with built-ins, a half bath, and a huge workshop/storage area. An attached two-car garage adds everyday convenience and extra storage. Updates include the Electric panel, HVAC, Indow windows, and a state-of-the-art tankless water heater. Located in one of Ashton’s most desirable neighborhoods, this home combines the calm of country living with easy access to nearby shops, dining, parks, and commuter routes. Discover the comfort, space, and serenity that make 17524 Shenandoah Court such an exceptional place to call home. Mortgage savings may be available for buyers of this listing.
Contact an agent
Home facts
- Year built:1970
- Listing ID #:MDMC2202656
- Added:53 day(s) ago
- Updated:November 26, 2025 at 08:49 AM
Rooms and interior
- Bedrooms:3
- Total bathrooms:3
- Full bathrooms:2
- Half bathrooms:1
- Living area:3,147 sq. ft.
Heating and cooling
- Cooling:Ceiling Fan(s), Programmable Thermostat
- Heating:Baseboard - Electric, Electric, Zoned
Structure and exterior
- Roof:Shingle
- Year built:1970
- Building area:3,147 sq. ft.
- Lot area:1.05 Acres
Schools
- High school:JAMES HUBERT BLAKE
- Middle school:WILLIAM H. FARQUHAR
- Elementary school:CLOVERLY
Utilities
- Water:Public
- Sewer:Septic Exists
Finances and disclosures
- Price:$685,000
- Price per sq. ft.:$217.67
- Tax amount:$6,610 (2024)
New listings near 17524 Shenandoah Ct
 $675,000Active4 beds 3 baths1,749 sq. ft.
$675,000Active4 beds 3 baths1,749 sq. ft.1216 Ashton Rd, ASHTON, MD 20861
MLS# MDMC2205834Listed by: MOHLER AND GARY REALTORS LLC $625,000Active3 beds 4 baths2,376 sq. ft.
$625,000Active3 beds 4 baths2,376 sq. ft.202 Ashton Market Aly, ASHTON, MD 20861
MLS# MDMC2205490Listed by: REDFIN CORP $540,000Pending3 beds 1 baths1,352 sq. ft.
$540,000Pending3 beds 1 baths1,352 sq. ft.1120 Tucker Ln, SILVER SPRING, MD 20904
MLS# MDMC2204858Listed by: RLAH @PROPERTIES $1,298,000Pending5 beds 3 baths4,160 sq. ft.
$1,298,000Pending5 beds 3 baths4,160 sq. ft.1325 Patuxent Dr, ASHTON, MD 20861
MLS# MDMC2202352Listed by: SERHANT $1,199,000Active6 beds 4 baths4,026 sq. ft.
$1,199,000Active6 beds 4 baths4,026 sq. ft.200 Ashcroft Ct, ASHTON, MD 20861
MLS# MDMC2198704Listed by: EXP REALTY, LLC $949,000Active4 beds 4 baths3,196 sq. ft.
$949,000Active4 beds 4 baths3,196 sq. ft.211 Olney Sandy Spring Rd, ASHTON, MD 20861
MLS# MDMC2194904Listed by: EXP REALTY, LLC $579,900Active6.9 Acres
$579,900Active6.9 Acres1625 Ashton Rd, ASHTON, MD 20861
MLS# MDMC2192746Listed by: SAMSON PROPERTIES $1,450,000Active6 beds 5 baths5,510 sq. ft.
$1,450,000Active6 beds 5 baths5,510 sq. ft.900 Tucker Ln, ASHTON, MD 20861
MLS# MDMC2189028Listed by: SAMSON PROPERTIES $1,249,000Pending5 beds 5 baths4,836 sq. ft.
$1,249,000Pending5 beds 5 baths4,836 sq. ft.17400 Avenleigh Dr, ASHTON, MD 20861
MLS# MDMC2185810Listed by: KELLER WILLIAMS REALTY CENTRE
