17724 Tree Lawn Dr, Ashton, MD 20861
Local realty services provided by:Better Homes and Gardens Real Estate Community Realty
Upcoming open houses
- Sun, Oct 0501:00 pm - 03:00 pm
Listed by:etta a tobin
Office:re/max realty centre, inc.
MLS#:MDMC2191736
Source:BRIGHTMLS
Price summary
- Price:$725,000
- Price per sq. ft.:$308.25
About this home
HUGE PRICE REDUCTION!!! OPEN HOUSE SUNDAY 10/5 from 1-3 Welcome to 17724 Tree Lawn Drive! A rare opportunity to own this classic colonial home in the peaceful neighborhood of Sam Rice Manor. This lovingly cared for home sits on a .70 acre corner lot lined by beautiful Kwanzan flowering cherry trees. Step inside to discover over 3,000 square feet of inviting living space across three levels. Main level has gorgeous solid hardwood floors and a formal living room opening to the formal dining room. Tablespace kitchen has new ceramic tile flooring, gas cooking and plenty of cabinets. Family room has a woodstove and large picture window leads to the laundry/mud room and powder room with new ceramic tile. Back door opens to a cozy patio surrounded by flower beds as well as a side load carport with space for two cars plus more in driveway. The upper level also has solid hardwood floors, all new 6 panel doors and four large bedrooms, including an ensuite primary bedroom with two closets. 2nd full bath off hallway has large soaking tub and double sink vanity. The unfinished lower level has walk up stairs and a large window. There is also a 10 x 12' Amish built shed in back yard for extra storage space. This home has new replacement windows and doors, new HVAC and a new hot water heater. Whether you are enjoying your morning coffee on the patio or hosting a summer gathering, the peaceful setting makes every moment feel special. Located just minutes from downtown Olney, local parks, top-rated schools and easy access to the ICC for easy commuting to 270 or 95. Experience the best of rural charm and fall in love with Ashton living!
Contact an agent
Home facts
- Year built:1964
- Listing ID #:MDMC2191736
- Added:73 day(s) ago
- Updated:October 01, 2025 at 01:44 PM
Rooms and interior
- Bedrooms:4
- Total bathrooms:3
- Full bathrooms:2
- Half bathrooms:1
- Living area:2,352 sq. ft.
Heating and cooling
- Cooling:Central A/C
- Heating:Baseboard - Hot Water, Electric, Forced Air, Heat Pump - Gas BackUp, Heat Pump(s), Propane - Owned, Wood, Wood Burn Stove
Structure and exterior
- Roof:Asphalt
- Year built:1964
- Building area:2,352 sq. ft.
- Lot area:0.7 Acres
Schools
- High school:SHERWOOD
- Middle school:WILLIAM H. FARQUHAR
- Elementary school:SHERWOOD
Utilities
- Water:Public
- Sewer:Public Sewer
Finances and disclosures
- Price:$725,000
- Price per sq. ft.:$308.25
- Tax amount:$6,246 (2024)
New listings near 17724 Tree Lawn Dr
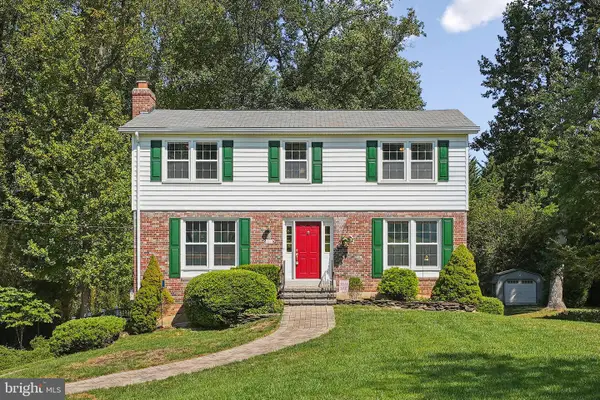 $700,000Active4 beds 3 baths2,550 sq. ft.
$700,000Active4 beds 3 baths2,550 sq. ft.17801 Striley Dr, ASHTON, MD 20861
MLS# MDMC2196142Listed by: RLAH @PROPERTIES $1,190,000Active4 beds 4 baths4,599 sq. ft.
$1,190,000Active4 beds 4 baths4,599 sq. ft.415 Firestone Dr, ASHTON, MD 20861
MLS# MDMC2199128Listed by: EXP REALTY, LLC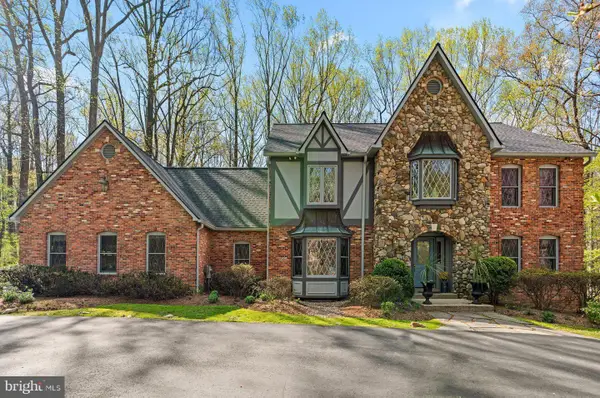 $1,225,000Active6 beds 4 baths4,026 sq. ft.
$1,225,000Active6 beds 4 baths4,026 sq. ft.200 Ashcroft Ct, ASHTON, MD 20861
MLS# MDMC2198704Listed by: EXP REALTY, LLC $1,050,000Active4 beds 4 baths3,196 sq. ft.
$1,050,000Active4 beds 4 baths3,196 sq. ft.211 Olney Sandy Spring Rd, ASHTON, MD 20861
MLS# MDMC2194904Listed by: EXP REALTY, LLC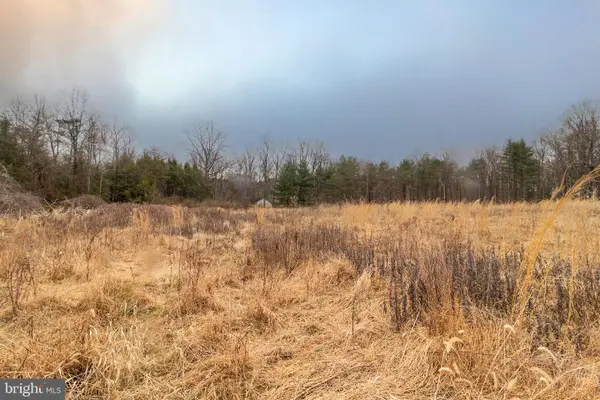 $579,900Active6.9 Acres
$579,900Active6.9 Acres1625 Ashton Rd, ASHTON, MD 20861
MLS# MDMC2192746Listed by: SAMSON PROPERTIES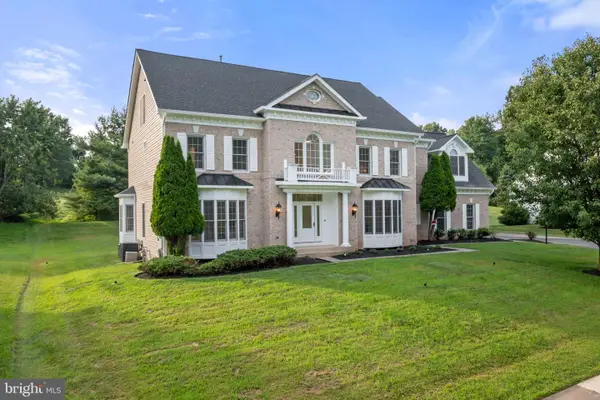 $1,448,000Pending6 beds 6 baths7,607 sq. ft.
$1,448,000Pending6 beds 6 baths7,607 sq. ft.16913 Harbour Town Dr, ASHTON, MD 20861
MLS# MDMC2192668Listed by: THE AGENCY DC $1,450,000Active6 beds 5 baths5,510 sq. ft.
$1,450,000Active6 beds 5 baths5,510 sq. ft.900 Tucker Ln, ASHTON, MD 20861
MLS# MDMC2189028Listed by: SAMSON PROPERTIES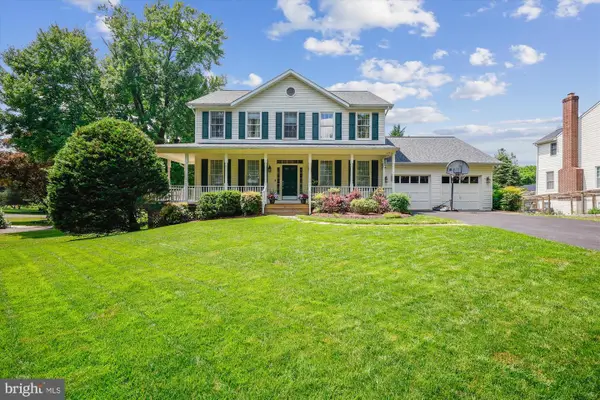 $849,900Active4 beds 4 baths3,144 sq. ft.
$849,900Active4 beds 4 baths3,144 sq. ft.17712 New Hampshire Ave, ASHTON, MD 20861
MLS# MDMC2188410Listed by: SAMSON PROPERTIES $1,249,000Pending5 beds 5 baths4,836 sq. ft.
$1,249,000Pending5 beds 5 baths4,836 sq. ft.17400 Avenleigh Dr, ASHTON, MD 20861
MLS# MDMC2185810Listed by: KELLER WILLIAMS REALTY CENTRE
