1310 Sheridan Pl #108-17, Bel Air, MD 21015
Local realty services provided by:Better Homes and Gardens Real Estate Murphy & Co.
1310 Sheridan Pl #108-17,Bel Air, MD 21015
$239,900
- 2 Beds
- 1 Baths
- 1,050 sq. ft.
- Condominium
- Active
Listed by: lee r. tessier, lisa vonakis
Office: exp realty, llc.
MLS#:MDHR2043180
Source:BRIGHTMLS
Price summary
- Price:$239,900
- Price per sq. ft.:$228.48
About this home
Ground-Level 2-Bedroom Condo with Patio and Resort-Style Amenities! All new LVP easy care flooring! This bright and well-kept 2-bedroom, 1-bath condo is located on the ground level of the Taylor Ridge community in Bel Air. Enjoy easy access, a flowing layout, and private outdoor space with open green views. Inside, the home features updated flooring, spacious rooms, and abundant natural light. The galley kitchen offers gas cooking and ample cabinet storage, while the living and dining areas open seamlessly to a covered patio—ideal for relaxing or entertaining. The primary bedroom includes dual closets with built-ins, and the in-unit laundry room adds everyday convenience. Community amenities include an in-ground pool, tennis courts, pavilion, and wide open common space. Unassigned off-street parking, lighted sidewalks, and a prime location close to shops, dining, and commuter routes make this home an easy choice! Enjoy the benefit of freshly painted interiors and a professionally cleaned space—ready for you to move right in and make it home.
Contact an agent
Home facts
- Year built:1994
- Listing ID #:MDHR2043180
- Added:178 day(s) ago
- Updated:November 15, 2025 at 04:12 PM
Rooms and interior
- Bedrooms:2
- Total bathrooms:1
- Full bathrooms:1
- Living area:1,050 sq. ft.
Heating and cooling
- Cooling:Ceiling Fan(s), Central A/C
- Heating:Forced Air, Natural Gas
Structure and exterior
- Year built:1994
- Building area:1,050 sq. ft.
Schools
- High school:C. MILTON WRIGHT
- Middle school:SOUTHAMPTON
- Elementary school:PROSPECT MILL
Utilities
- Water:Private/Community Water
- Sewer:Public Sewer
Finances and disclosures
- Price:$239,900
- Price per sq. ft.:$228.48
- Tax amount:$1,115 (2024)
New listings near 1310 Sheridan Pl #108-17
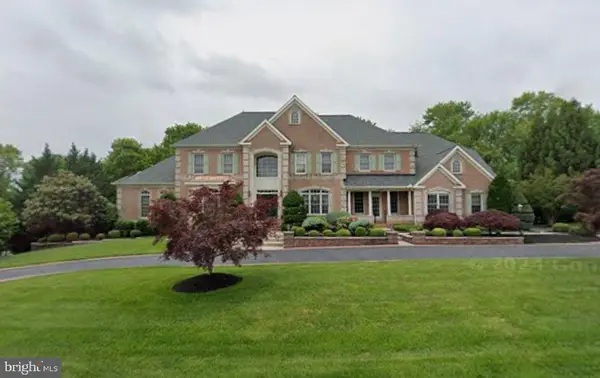 $1,450,000Pending5 beds 4 baths7,874 sq. ft.
$1,450,000Pending5 beds 4 baths7,874 sq. ft.1334 Springvale Dr Dr, BEL AIR, MD 21015
MLS# MDHR2049436Listed by: CORE MARYLAND REAL ESTATE LLC- Coming Soon
 $245,000Coming Soon2 beds 4 baths
$245,000Coming Soon2 beds 4 baths526 Park Manor Cir #1, BEL AIR, MD 21014
MLS# MDHR2049504Listed by: BERKSHIRE HATHAWAY HOMESERVICES HOMESALE REALTY - Coming Soon
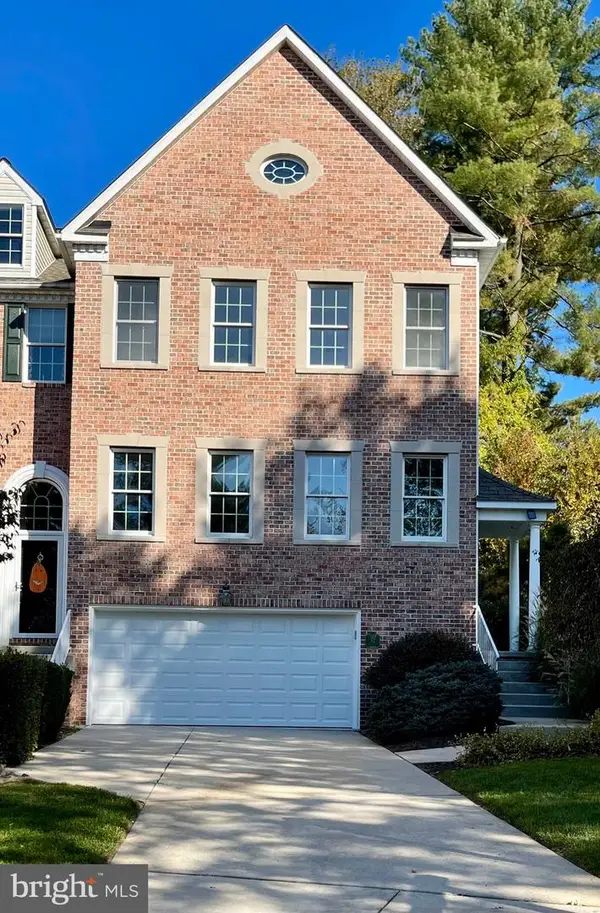 $549,000Coming Soon3 beds 3 baths
$549,000Coming Soon3 beds 3 baths52 Barrington Pl, BEL AIR, MD 21014
MLS# MDHR2048798Listed by: COLDWELL BANKER REALTY - Coming SoonOpen Fri, 4 to 6pm
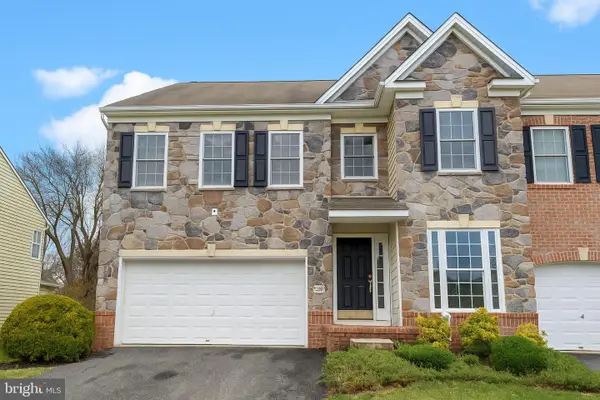 $575,000Coming Soon3 beds 4 baths
$575,000Coming Soon3 beds 4 baths823 Bridle Path, BEL AIR, MD 21014
MLS# MDHR2049442Listed by: AMERICAN PREMIER REALTY, LLC - New
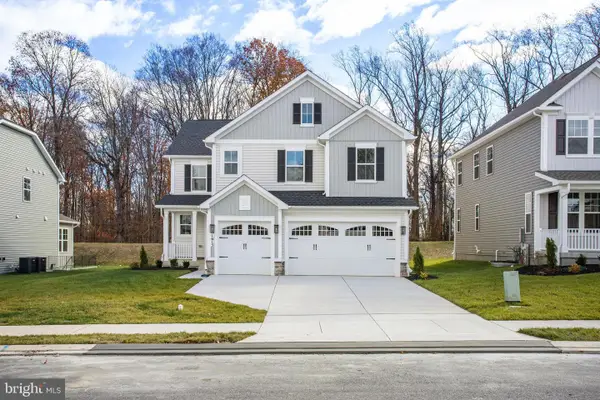 $889,999Active5 beds 3 baths1,143 sq. ft.
$889,999Active5 beds 3 baths1,143 sq. ft.1615 Shady Tree Ct, BEL AIR, MD 21015
MLS# MDHR2049444Listed by: LPT REALTY, LLC - Coming Soon
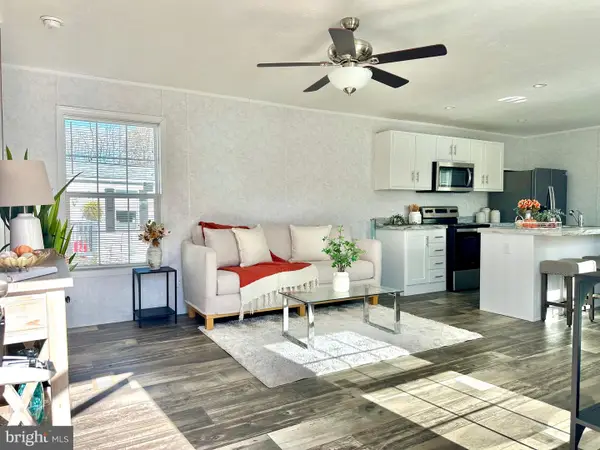 $125,000Coming Soon3 beds 2 baths
$125,000Coming Soon3 beds 2 baths430 Underwood Circle, BEL AIR, MD 21014
MLS# MDHR2049448Listed by: ADVANCE REALTY, INC. - Coming SoonOpen Sat, 11am to 2pm
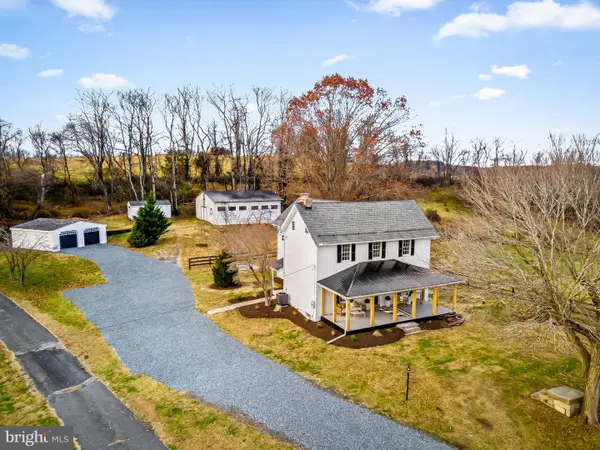 $675,000Coming Soon4 beds 3 baths
$675,000Coming Soon4 beds 3 baths2950 Sandy Hook Rd, BEL AIR, MD 21015
MLS# MDHR2049456Listed by: KELLER WILLIAMS GATEWAY LLC - New
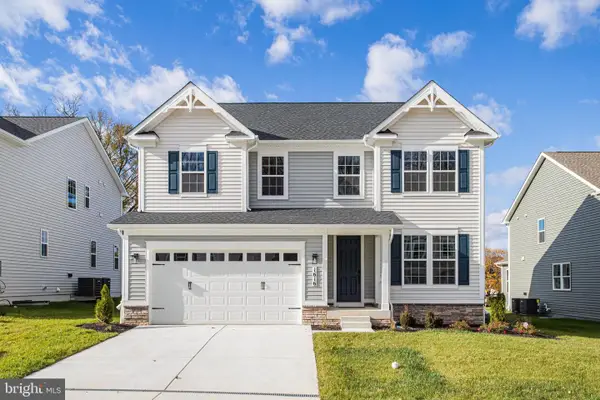 $829,999Active5 beds 4 baths3,883 sq. ft.
$829,999Active5 beds 4 baths3,883 sq. ft.1616 Shady Tree Ct, BEL AIR, MD 21015
MLS# MDHR2049466Listed by: LPT REALTY, LLC - New
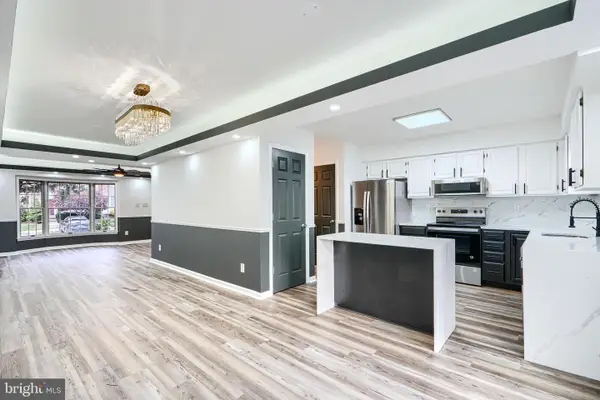 $409,900Active4 beds 4 baths2,184 sq. ft.
$409,900Active4 beds 4 baths2,184 sq. ft.1219 Kirby Cir, BEL AIR, MD 21015
MLS# MDHR2049470Listed by: LAZAR REAL ESTATE - New
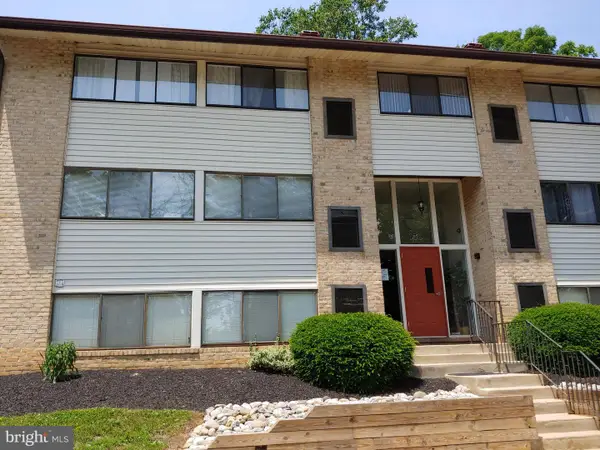 $175,000Active2 beds 2 baths843 sq. ft.
$175,000Active2 beds 2 baths843 sq. ft.130 "d" Royal Oak Dr, BEL AIR, MD 21015
MLS# MDHR2049488Listed by: CUMMINGS & CO REALTORS
