1612 Shady Tree Ct, Bel Air, MD 21015
Local realty services provided by:Better Homes and Gardens Real Estate Cassidon Realty
1612 Shady Tree Ct,Bel Air, MD 21015
$884,999
- 6 Beds
- 4 Baths
- 4,080 sq. ft.
- Single family
- Active
Upcoming open houses
- Sat, Nov 1512:00 pm - 04:00 pm
Listed by: jay day
Office: lpt realty, llc.
MLS#:MDHR2045410
Source:BRIGHTMLS
Price summary
- Price:$884,999
- Price per sq. ft.:$216.91
- Monthly HOA dues:$115
About this home
THIS NEW CONSTRUCTION HOME IS MOVE-IN READY! This Yorktown plan offers an expansive entertaining space at the back of the home: the great room with a fireplace, dining room overlooking the backyard, and the kitchen with a large center island. The 3-car garage leads to a convenient mudroom with walk-in closet and optional keydrop, a powder room and a private study. On the second floor, there's an immense loft surrounded by three bedrooms, a shared bath, a laundry room and a primary suite with its own bath and spacious walk-in closet. This home includes a sunroom and a finished basement bathroom and 5th bedroom. Introducing Roberts Crossing! Located just four miles east of historic downtown Bel Air, this charming community offers its residents easy access to local restaurants, shops, parks, and trails. Additionally, the neighborhood’s close proximity to I-95 allows for a convenient commute to Baltimore, Philadelphia, Washington D.C., and major employers in the area. Model is OPEN but visitors are encouraged to call ahead to be guaranteed a dedicated appointment.
Contact an agent
Home facts
- Year built:2025
- Listing ID #:MDHR2045410
- Added:122 day(s) ago
- Updated:November 15, 2025 at 04:11 PM
Rooms and interior
- Bedrooms:6
- Total bathrooms:4
- Full bathrooms:3
- Half bathrooms:1
- Living area:4,080 sq. ft.
Heating and cooling
- Cooling:Central A/C, Energy Star Cooling System, Fresh Air Recovery System, Programmable Thermostat, Zoned
- Heating:Energy Star Heating System, Forced Air, Natural Gas, Programmable Thermostat, Zoned
Structure and exterior
- Roof:Architectural Shingle
- Year built:2025
- Building area:4,080 sq. ft.
- Lot area:0.24 Acres
Schools
- High school:CALL SCHOOL BOARD
- Middle school:CALL SCHOOL BOARD
- Elementary school:CALL SCHOOL BOARD
Utilities
- Water:Public
- Sewer:Public Sewer
Finances and disclosures
- Price:$884,999
- Price per sq. ft.:$216.91
New listings near 1612 Shady Tree Ct
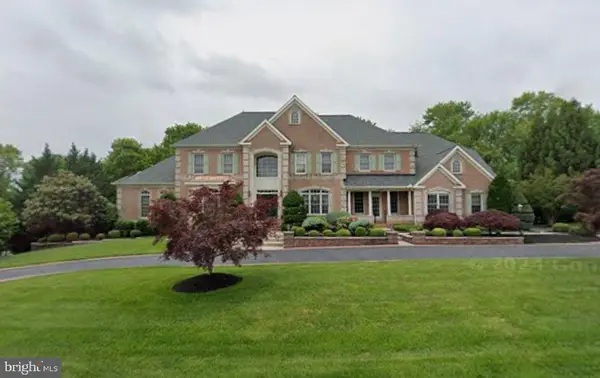 $1,450,000Pending5 beds 4 baths7,874 sq. ft.
$1,450,000Pending5 beds 4 baths7,874 sq. ft.1334 Springvale Dr Dr, BEL AIR, MD 21015
MLS# MDHR2049436Listed by: CORE MARYLAND REAL ESTATE LLC- Coming Soon
 $245,000Coming Soon2 beds 4 baths
$245,000Coming Soon2 beds 4 baths526 Park Manor Cir #1, BEL AIR, MD 21014
MLS# MDHR2049504Listed by: BERKSHIRE HATHAWAY HOMESERVICES HOMESALE REALTY - Coming Soon
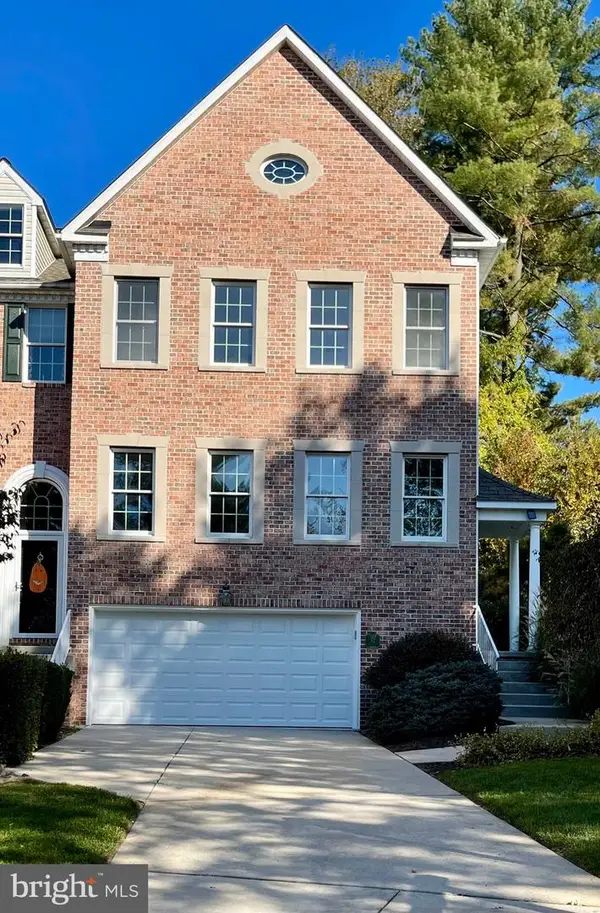 $549,000Coming Soon3 beds 3 baths
$549,000Coming Soon3 beds 3 baths52 Barrington Pl, BEL AIR, MD 21014
MLS# MDHR2048798Listed by: COLDWELL BANKER REALTY - Coming SoonOpen Fri, 4 to 6pm
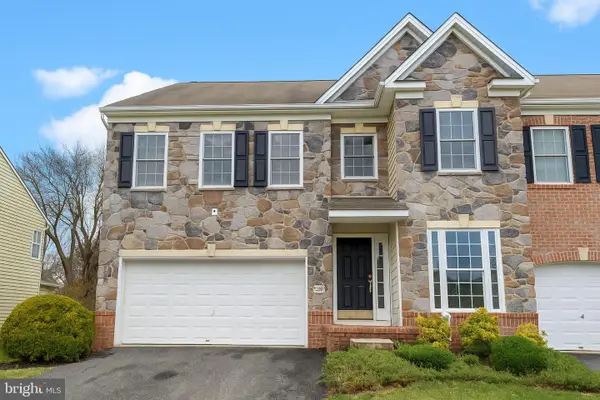 $575,000Coming Soon3 beds 4 baths
$575,000Coming Soon3 beds 4 baths823 Bridle Path, BEL AIR, MD 21014
MLS# MDHR2049442Listed by: AMERICAN PREMIER REALTY, LLC - New
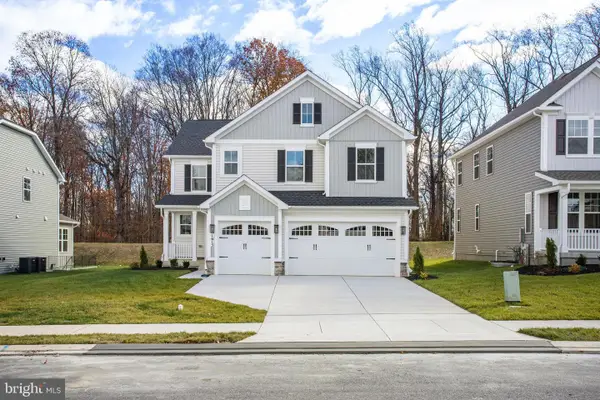 $889,999Active5 beds 3 baths1,143 sq. ft.
$889,999Active5 beds 3 baths1,143 sq. ft.1615 Shady Tree Ct, BEL AIR, MD 21015
MLS# MDHR2049444Listed by: LPT REALTY, LLC - Coming Soon
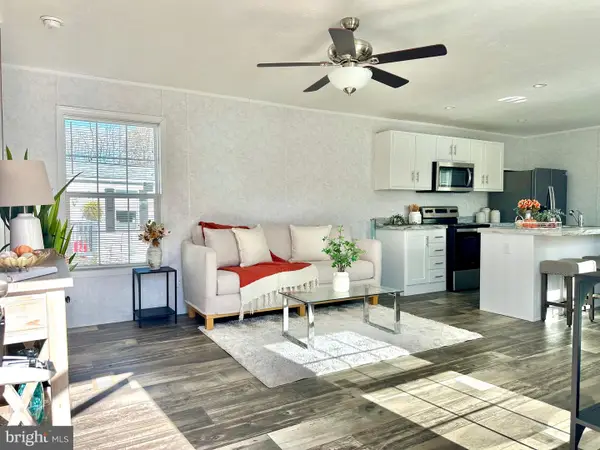 $125,000Coming Soon3 beds 2 baths
$125,000Coming Soon3 beds 2 baths430 Underwood Circle, BEL AIR, MD 21014
MLS# MDHR2049448Listed by: ADVANCE REALTY, INC. - Coming SoonOpen Sat, 11am to 2pm
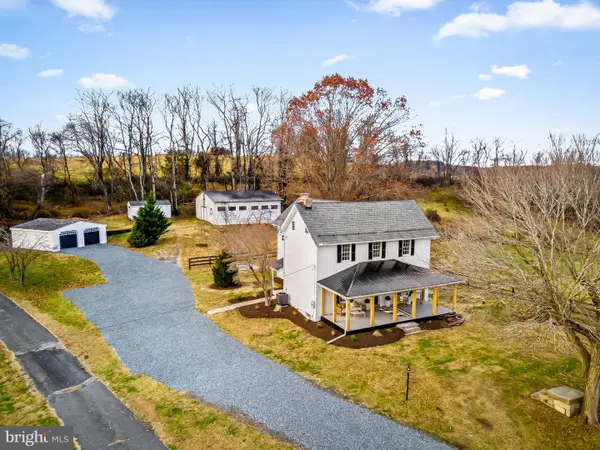 $675,000Coming Soon4 beds 3 baths
$675,000Coming Soon4 beds 3 baths2950 Sandy Hook Rd, BEL AIR, MD 21015
MLS# MDHR2049456Listed by: KELLER WILLIAMS GATEWAY LLC - New
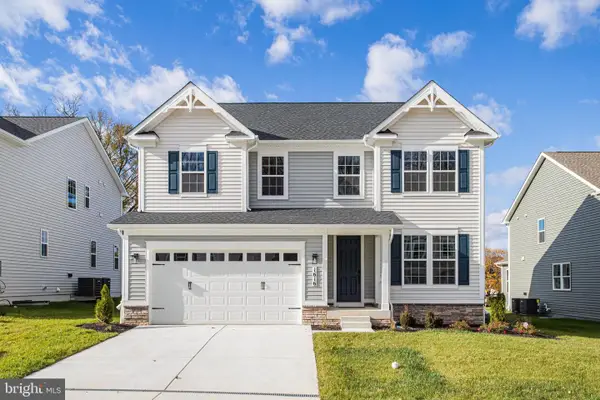 $829,999Active5 beds 4 baths3,883 sq. ft.
$829,999Active5 beds 4 baths3,883 sq. ft.1616 Shady Tree Ct, BEL AIR, MD 21015
MLS# MDHR2049466Listed by: LPT REALTY, LLC - New
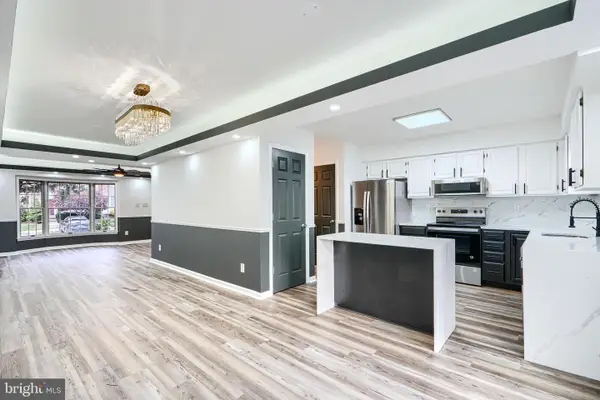 $409,900Active4 beds 4 baths2,184 sq. ft.
$409,900Active4 beds 4 baths2,184 sq. ft.1219 Kirby Cir, BEL AIR, MD 21015
MLS# MDHR2049470Listed by: LAZAR REAL ESTATE - New
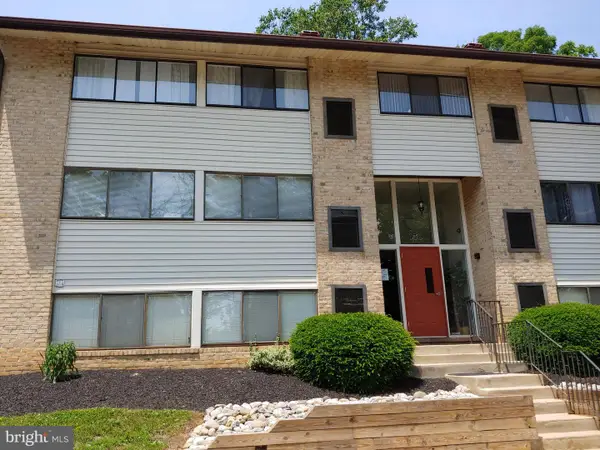 $175,000Active2 beds 2 baths843 sq. ft.
$175,000Active2 beds 2 baths843 sq. ft.130 "d" Royal Oak Dr, BEL AIR, MD 21015
MLS# MDHR2049488Listed by: CUMMINGS & CO REALTORS
