17 Bonnie Ave, Bel Air, MD 21014
Local realty services provided by:Better Homes and Gardens Real Estate Cassidon Realty
17 Bonnie Ave,Bel Air, MD 21014
$489,000
- 4 Beds
- 2 Baths
- - sq. ft.
- Single family
- Sold
Listed by:lynn c plack
Office:hubble bisbee christie's international real estate
MLS#:MDHR2047788
Source:BRIGHTMLS
Sorry, we are unable to map this address
Price summary
- Price:$489,000
About this home
Sprawling 4-Bedroom Brick Rancher in Evergreen Heights! This meticulously maintained rancher rests on a flat . 57-acre lot in the sought-after Evergreen Heights neighborhood, known for its walkable streets, community pond, and welcoming atmosphere. Proudly cared for by the original owners, the home blends timeless charm with thoughtful updates. Inside, the eat-in kitchen with original banquet seating is the perfect spot for casual meals or morning coffee, while the open living and dining room with a sun-filled picture window sets the stage for gatherings with a roaring fire in the wood burning fireplace . Quality construction includes plaster walls, gleaming hardwood floors (refinished in 2025) and freshly painted bedrooms, Acadia window replacements create a bright, move-in-ready house ready for your visions. A large family room addition provides plenty of space for game nights or movie nights. Step outside to the deck, ideal for summer cookouts, hosting friends, or simply relaxing while you watch activities across the lawn. An attached garage with extra storage and an unfinished lower level with endless potential round out the property. A country-like setting but convenient to major highways, restaurants, shopping, and highly regarded Harford County schools, this home offers not just a place to live, but a lifestyle to enjoy.
Contact an agent
Home facts
- Year built:1957
- Listing ID #:MDHR2047788
- Added:45 day(s) ago
- Updated:November 01, 2025 at 10:20 AM
Rooms and interior
- Bedrooms:4
- Total bathrooms:2
- Full bathrooms:1
- Half bathrooms:1
Heating and cooling
- Cooling:Central A/C
- Heating:Forced Air, Oil
Structure and exterior
- Roof:Asphalt, Shingle
- Year built:1957
Schools
- High school:PATTERSON MILL
- Middle school:PATTERSON MILL
- Elementary school:RING FACTORY
Utilities
- Water:Well
- Sewer:Septic Exists
Finances and disclosures
- Price:$489,000
- Tax amount:$4,005 (2024)
New listings near 17 Bonnie Ave
- Open Sun, 1 to 3pmNew
 $475,000Active4 beds 4 baths2,916 sq. ft.
$475,000Active4 beds 4 baths2,916 sq. ft.916 Creek Park Rd, BEL AIR, MD 21014
MLS# MDHR2049018Listed by: GARCEAU REALTY - Coming Soon
 $449,900Coming Soon3 beds 3 baths
$449,900Coming Soon3 beds 3 baths1217 Grafton Shop Rd, BEL AIR, MD 21014
MLS# MDHR2049080Listed by: REALTY PLUS ASSOCIATES - Coming Soon
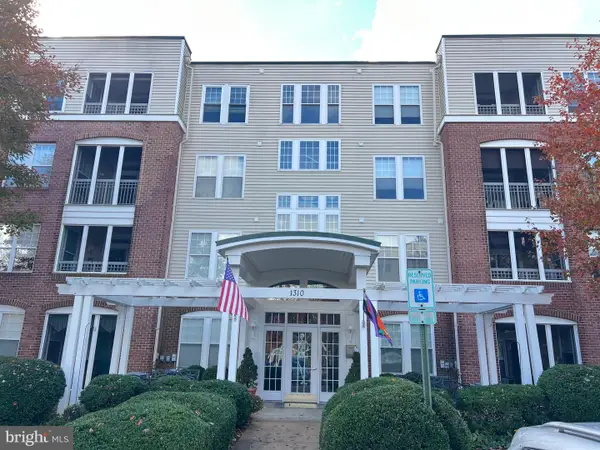 $265,000Coming Soon2 beds 2 baths
$265,000Coming Soon2 beds 2 baths1310 Scottsdale #246, BEL AIR, MD 21015
MLS# MDHR2049116Listed by: MONUMENT SOTHEBY'S INTERNATIONAL REALTY - Coming Soon
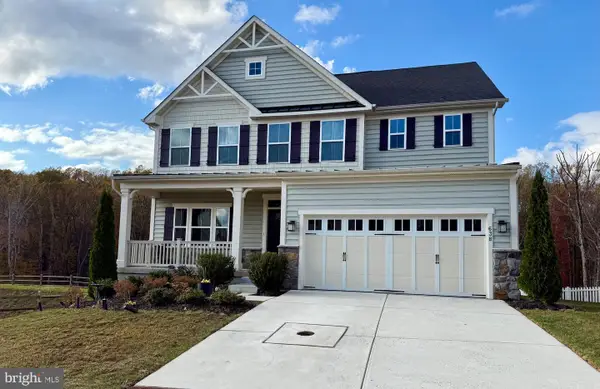 $779,900Coming Soon6 beds 5 baths
$779,900Coming Soon6 beds 5 baths638 Iron Gate Rd, BEL AIR, MD 21014
MLS# MDHR2048980Listed by: COLDWELL BANKER REALTY - Open Sun, 2:30 to 4:30pmNew
 $649,000Active4 beds 3 baths3,201 sq. ft.
$649,000Active4 beds 3 baths3,201 sq. ft.2537 Monarch Way, BEL AIR, MD 21015
MLS# MDHR2049094Listed by: COMPASS - Coming Soon
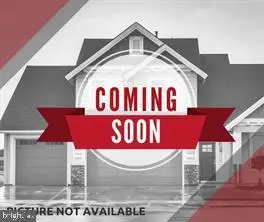 $825,000Coming Soon3 beds 4 baths
$825,000Coming Soon3 beds 4 baths1510 Parkland Dr, BEL AIR, MD 21015
MLS# MDHR2049056Listed by: EXP REALTY, LLC. - Coming Soon
 $595,000Coming Soon3 beds 4 baths
$595,000Coming Soon3 beds 4 baths62 Crystal Ct, BEL AIR, MD 21014
MLS# MDHR2049060Listed by: COLDWELL BANKER REALTY - New
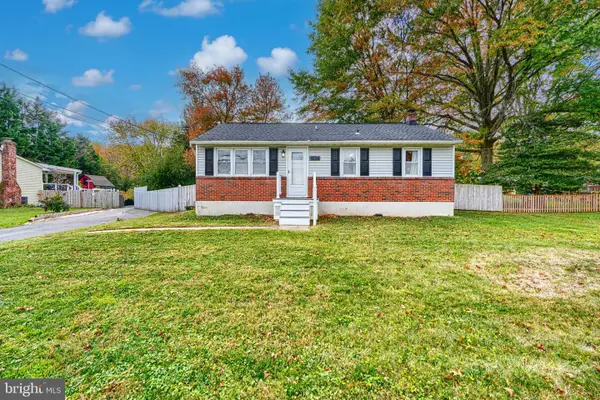 $410,000Active3 beds 2 baths1,480 sq. ft.
$410,000Active3 beds 2 baths1,480 sq. ft.1026 Prospect Mill Rd, BEL AIR, MD 21015
MLS# MDHR2048332Listed by: CUMMINGS & CO REALTORS - Coming Soon
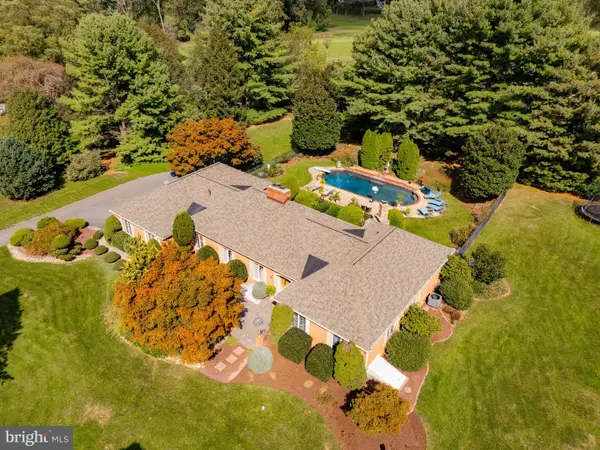 $1,100,000Coming Soon5 beds 4 baths
$1,100,000Coming Soon5 beds 4 baths1402 E Macphail Rd, BEL AIR, MD 21015
MLS# MDHR2049000Listed by: CUMMINGS & CO REALTORS 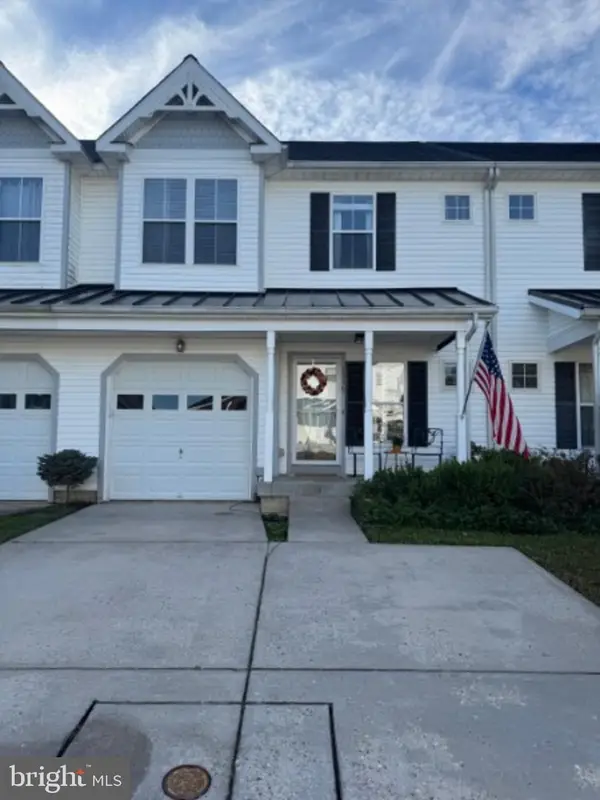 $410,000Pending3 beds 3 baths1,957 sq. ft.
$410,000Pending3 beds 3 baths1,957 sq. ft.1335 Artists Ln, BEL AIR, MD 21015
MLS# MDHR2048974Listed by: SAMSON PROPERTIES
