209 Hunters Run Ter, Bel Air, MD 21015
Local realty services provided by:Better Homes and Gardens Real Estate Premier
209 Hunters Run Ter,Bel Air, MD 21015
$340,000
- 3 Beds
- 3 Baths
- 1,360 sq. ft.
- Townhouse
- Pending
Listed by:laura m snyder
Office:american premier realty, llc.
MLS#:MDHR2047758
Source:BRIGHTMLS
Price summary
- Price:$340,000
- Price per sq. ft.:$250
- Monthly HOA dues:$80
About this home
Welcome to this beautifully updated townhome in sought-after Hunters Run! Step inside from the covered front porch to discover a freshly painted interior (2021) featuring new flooring on the main level (2023) and a modernized kitchen with new stainless steel appliances (2020) and updated garbage disposal (2023). Enjoy enhanced lighting with a new dining room ceiling fixture and ceiling fans in three bedrooms. Upstairs, the bathrooms have new sinks and cabinetry (2022), while the primary suite features a cathedral ceiling and two closets. The HVAC system, vents, and whole-house fan were replaced in 2020, along with a new hot water heater (2021), washer (2024), and blinds throughout (2021). The windows (2017) and roof (March 2019) provide energy efficiency and durability. Enjoy the outdoors with a freshly updated deck (2024), a new backyard fence (2024), and a new storage bin (2024). The basement includes a rough-in for plumbing, ample storage, and a new outside access door (2020). This home is packed with value!
Contact an agent
Home facts
- Year built:1994
- Listing ID #:MDHR2047758
- Added:46 day(s) ago
- Updated:November 01, 2025 at 07:28 AM
Rooms and interior
- Bedrooms:3
- Total bathrooms:3
- Full bathrooms:2
- Half bathrooms:1
- Living area:1,360 sq. ft.
Heating and cooling
- Cooling:Ceiling Fan(s), Central A/C
- Heating:Forced Air, Natural Gas
Structure and exterior
- Roof:Architectural Shingle
- Year built:1994
- Building area:1,360 sq. ft.
- Lot area:0.04 Acres
Schools
- High school:PATTERSON MILL
- Middle school:PATTERSON MILL
- Elementary school:RING FACTORY
Utilities
- Water:Public
- Sewer:Public Sewer
Finances and disclosures
- Price:$340,000
- Price per sq. ft.:$250
- Tax amount:$2,612 (2024)
New listings near 209 Hunters Run Ter
- Open Sun, 1 to 3pmNew
 $475,000Active4 beds 4 baths2,916 sq. ft.
$475,000Active4 beds 4 baths2,916 sq. ft.916 Creek Park Rd, BEL AIR, MD 21014
MLS# MDHR2049018Listed by: GARCEAU REALTY - Coming Soon
 $449,900Coming Soon3 beds 3 baths
$449,900Coming Soon3 beds 3 baths1217 Grafton Shop Rd, BEL AIR, MD 21014
MLS# MDHR2049080Listed by: REALTY PLUS ASSOCIATES - Coming Soon
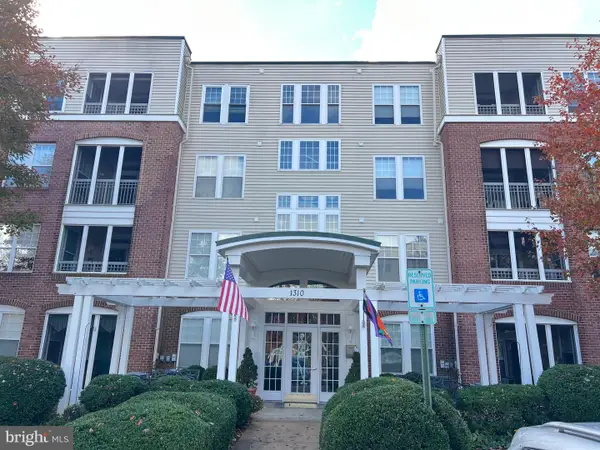 $265,000Coming Soon2 beds 2 baths
$265,000Coming Soon2 beds 2 baths1310 Scottsdale #246, BEL AIR, MD 21015
MLS# MDHR2049116Listed by: MONUMENT SOTHEBY'S INTERNATIONAL REALTY - Coming Soon
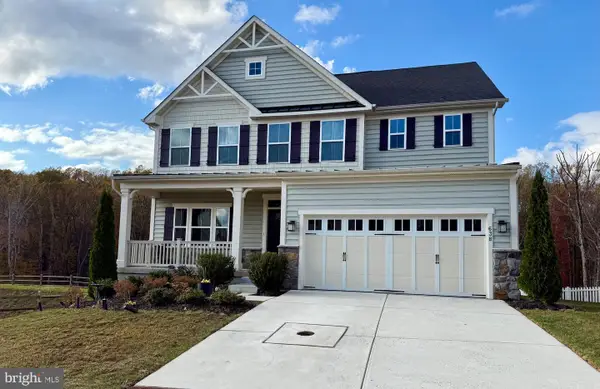 $779,900Coming Soon6 beds 5 baths
$779,900Coming Soon6 beds 5 baths638 Iron Gate Rd, BEL AIR, MD 21014
MLS# MDHR2048980Listed by: COLDWELL BANKER REALTY - Open Sun, 2:30 to 4:30pmNew
 $649,000Active4 beds 3 baths3,201 sq. ft.
$649,000Active4 beds 3 baths3,201 sq. ft.2537 Monarch Way, BEL AIR, MD 21015
MLS# MDHR2049094Listed by: COMPASS - Coming Soon
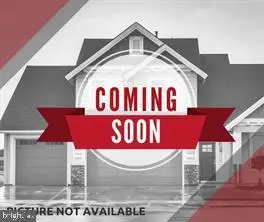 $825,000Coming Soon3 beds 4 baths
$825,000Coming Soon3 beds 4 baths1510 Parkland Dr, BEL AIR, MD 21015
MLS# MDHR2049056Listed by: EXP REALTY, LLC. - Coming Soon
 $595,000Coming Soon3 beds 4 baths
$595,000Coming Soon3 beds 4 baths62 Crystal Ct, BEL AIR, MD 21014
MLS# MDHR2049060Listed by: COLDWELL BANKER REALTY - New
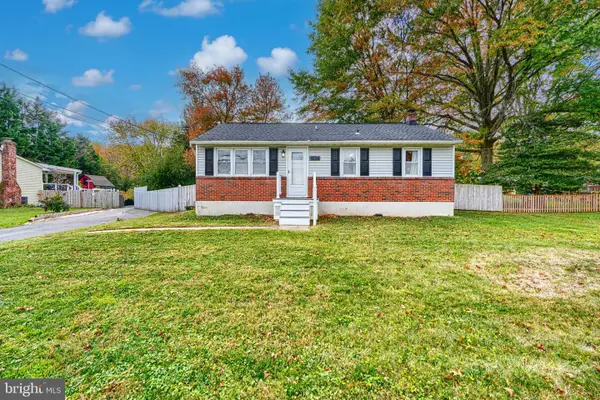 $410,000Active3 beds 2 baths1,480 sq. ft.
$410,000Active3 beds 2 baths1,480 sq. ft.1026 Prospect Mill Rd, BEL AIR, MD 21015
MLS# MDHR2048332Listed by: CUMMINGS & CO REALTORS - Coming Soon
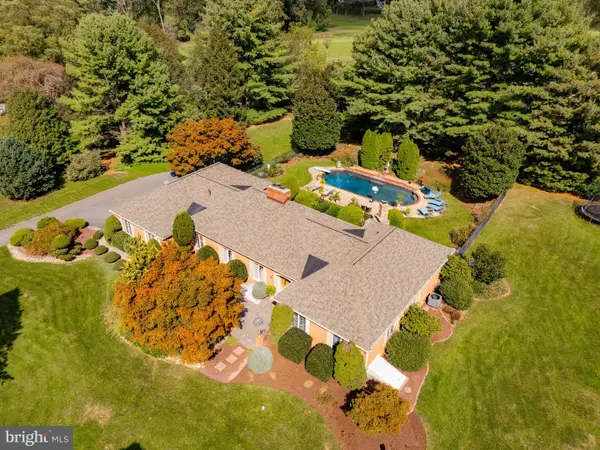 $1,100,000Coming Soon5 beds 4 baths
$1,100,000Coming Soon5 beds 4 baths1402 E Macphail Rd, BEL AIR, MD 21015
MLS# MDHR2049000Listed by: CUMMINGS & CO REALTORS 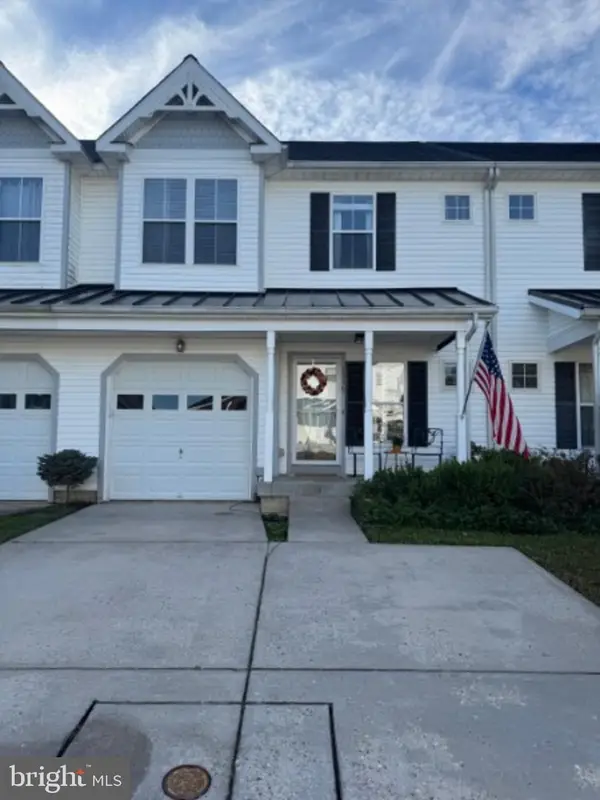 $410,000Pending3 beds 3 baths1,957 sq. ft.
$410,000Pending3 beds 3 baths1,957 sq. ft.1335 Artists Ln, BEL AIR, MD 21015
MLS# MDHR2048974Listed by: SAMSON PROPERTIES
