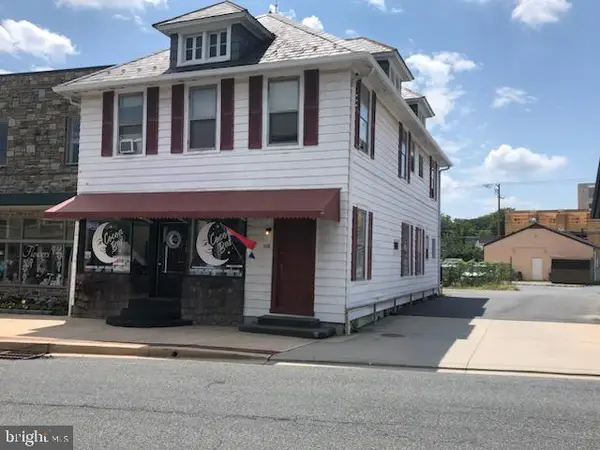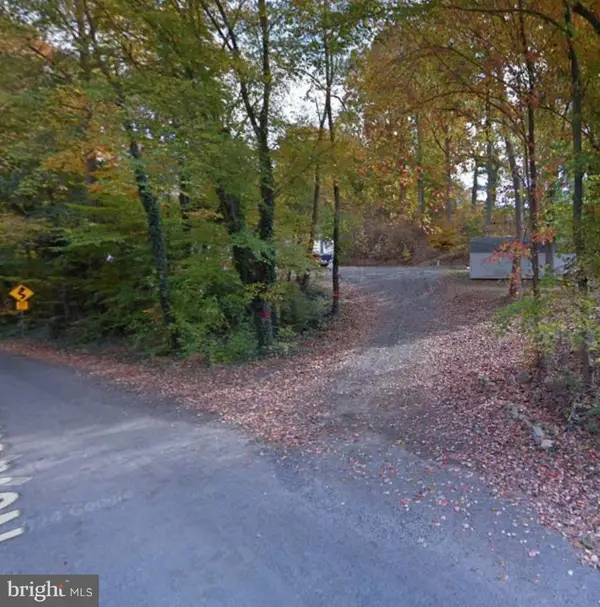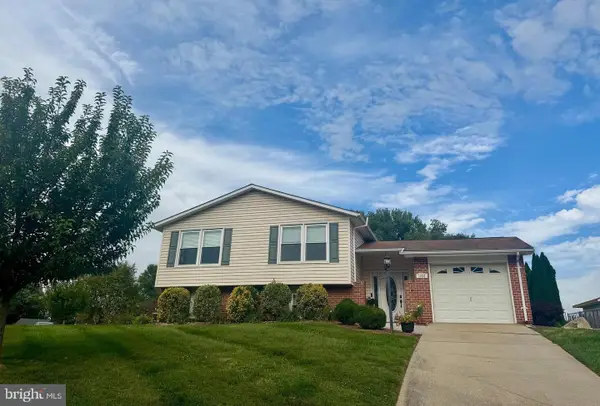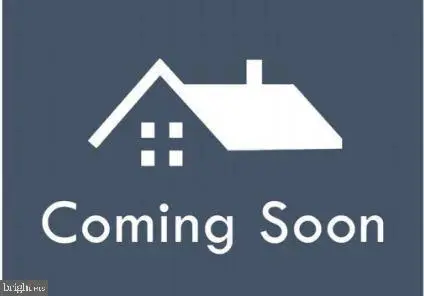710 Clearview Dr, BEL AIR, MD 21015
Local realty services provided by:Better Homes and Gardens Real Estate Premier
710 Clearview Dr,BEL AIR, MD 21015
$800,000
- 4 Beds
- 3 Baths
- - sq. ft.
- Single family
- Coming Soon
Upcoming open houses
- Sat, Sep 2001:00 pm - 03:00 pm
Listed by:lee r. tessier
Office:exp realty, llc.
MLS#:MDHR2047782
Source:BRIGHTMLS
Price summary
- Price:$800,000
- Monthly HOA dues:$19.42
About this home
Coming Soon in Cedarday! Built in 2019, this 4-bedroom, 2.5-bath home is one of the last constructed in the Cedarday community of Bel Air. Perfectly placed at the beginning of a cul-de-sac with trees along one side, it balances privacy with neighborhood charm. Inside, you’ll find a dramatic two-story family room with a fireplace, a bright white kitchen with granite countertops, and luxury vinyl plank flooring through the main living areas. The bedrooms are comfortably carpeted, and the baths are finished with ceramic tile. The oversized two-car garage makes parking simple—even for larger vehicles—and above it an unfinished space offers the opportunity to add more square footage. The finished lower level extends your options with a recreation area, storage, and a rough-in for a future bath. Outdoor living is just as inviting, with a paved rear patio and stone wall setting the scene for entertaining, quiet mornings, or evenings under the stars. This Cedarday home blends modern construction, flexible spaces, and timeless comfort—all in a sought-after Bel Air location.
Contact an agent
Home facts
- Year built:2019
- Listing ID #:MDHR2047782
- Added:1 day(s) ago
- Updated:September 17, 2025 at 12:42 AM
Rooms and interior
- Bedrooms:4
- Total bathrooms:3
- Full bathrooms:2
- Half bathrooms:1
Heating and cooling
- Cooling:Ceiling Fan(s), Central A/C
- Heating:Forced Air, Natural Gas
Structure and exterior
- Year built:2019
Schools
- High school:PATTERSON MILL
- Middle school:PATTERSON MILL
- Elementary school:HOMESTEAD/WAKEFIELD
Utilities
- Water:Public
- Sewer:Public Sewer
Finances and disclosures
- Price:$800,000
- Tax amount:$7,447 (2024)
New listings near 710 Clearview Dr
- Coming Soon
 $325,000Coming Soon2 beds 2 baths
$325,000Coming Soon2 beds 2 baths633 Wallingford Rd #404, BEL AIR, MD 21014
MLS# MDHR2047668Listed by: AMERICAN PREMIER REALTY, LLC - Coming SoonOpen Wed, 12 to 2pm
 $489,000Coming Soon4 beds 2 baths
$489,000Coming Soon4 beds 2 baths17 Bonnie Ave, BEL AIR, MD 21014
MLS# MDHR2047788Listed by: HUBBLE BISBEE CHRISTIE'S INTERNATIONAL REAL ESTATE  $500,000Active2 beds 4 baths2,548 sq. ft.
$500,000Active2 beds 4 baths2,548 sq. ft.106/108 N Main St, BEL AIR, MD 21014
MLS# MDHR2047256Listed by: O'NEILL ENTERPRISES REALTY- Coming Soon
 $525,000Coming Soon2 beds 3 baths
$525,000Coming Soon2 beds 3 baths906 Whispering Ridge Ln, BEL AIR, MD 21015
MLS# MDHR2046924Listed by: KELLER WILLIAMS REALTY CENTRE - Coming Soon
 $749,900Coming Soon4 beds 5 baths
$749,900Coming Soon4 beds 5 baths1413 Eagle Ridge Run, BEL AIR, MD 21014
MLS# MDHR2047524Listed by: STREETT HOPKINS REAL ESTATE, LLC - New
 $179,000Active4 Acres
$179,000Active4 Acres3005 Nova Scotia Rd, BEL AIR, MD 21015
MLS# MDHR2047772Listed by: COLDWELL BANKER REALTY - Coming Soon
 $495,000Coming Soon4 beds 3 baths
$495,000Coming Soon4 beds 3 baths1321 Turret Rd, BEL AIR, MD 21015
MLS# MDHR2047016Listed by: CUMMINGS & CO REALTORS - Coming Soon
 $340,000Coming Soon3 beds 3 baths
$340,000Coming Soon3 beds 3 baths209 Hunters Run Ter, BEL AIR, MD 21015
MLS# MDHR2047758Listed by: AMERICAN PREMIER REALTY, LLC - Coming Soon
 $315,000Coming Soon3 beds 2 baths
$315,000Coming Soon3 beds 2 baths202 Burkwood Ct #202-1l, BEL AIR, MD 21015
MLS# MDHR2047306Listed by: EXP REALTY, LLC
