919 Buckland Pl, Bel Air, MD 21014
Local realty services provided by:Better Homes and Gardens Real Estate Cassidon Realty
919 Buckland Pl,Bel Air, MD 21014
$365,000
- 3 Beds
- 3 Baths
- 1,972 sq. ft.
- Townhouse
- Pending
Listed by: april s o'brien
Office: exp realty, llc.
MLS#:MDHR2049232
Source:BRIGHTMLS
Price summary
- Price:$365,000
- Price per sq. ft.:$185.09
- Monthly HOA dues:$42.67
About this home
Move-In Ready Home with BRAND-NEW ROOF and Prime Bel Air Location!
Introducing 919 Buckland Place, a beautifully updated 3-bedroom, 2½-bath, three-story home in the heart of Bel Air, Maryland. Perfectly situated within walking distance to a local grocery store and just minutes from shopping, dining, parks, and major commuter routes, this home combines modern comfort with convenient living.
Main Level:
Step into a welcoming living room featuring dark luxury vinyl plank flooring, recessed lighting, and elegant crown molding. The semi-open layout flows seamlessly into the dining area, where a sliding glass door opens to a private deck and fully fenced backyard—ideal for entertaining or relaxing outdoors. The adjacent kitchen boasts ample cabinet storage, a pantry, a built-in desk space, a central island with eat-in seating, stainless steel appliances, and generous countertops. A convenient hallway coat closet and stylish half bath complete this level.
Upper Level:
All three bedrooms feature soaring vaulted ceilings and abundant natural light. The primary suite includes a full private ensuite bath with a tub and separate walk-in shower, plus a flexible space perfect for a dressing area, sitting nook, additional wardrobe space or walk-in closet conversion. The additional 2 bedrooms are generously sized, featuring custom wainscoting, and a full hallway bath to share.
Lower Level:
The lower level includes a garage with entry to the home, where you will find a versatile bonus room with recessed lighting and a pellet stove... ideal as a cozy media room, home office, or recreation space. This level also features an unfinished laundry room with front-loading washer and dryer plus utility sink, ready for your personal finishing touches.
Smart Home Features:
Smart home features include Kasa TP-Link light switches in the dining room, living room, kitchen, and basement—voice or app controlled via Alexa, Google Home, or smartphone for convenient lighting throughout the main living spaces.
Additional Highlights:
- Brand-new roof (Installed on 11/5/2025) with architectural shingles and a 10-year transferable warranty
- Fully fenced backyard with private deck
- Walkable to local grocery store; close to shopping, dining, parks, and the scenic Ma & Pa Trail
- Easy access to regional transportation via Harford Transit LINK bus service
Key Features:
- 3 Bedrooms, 2.5 Bathrooms
- Semi-Open Main Level with Crown Molding
- Dark Wood Luxury Vinyl Plank Flooring Throughout
- Dining Area with Sliding Door to Deck & Fenced Yard
- Vaulted Ceilings Throughout Upstairs
- Primary Suite with Private Bath & Flexible Dressing Area
- Spacious Bonus Room with Recessed Lighting & Pellet Stove
- Unfinished Laundry Room with Washer/Dryer & Utility Sink, Ready for Customization
- Lower-Level Garage
- Brand-New Roof with Architectural Shingles with Transferable Warranty
Prime Location: Walkable to Local Grocery Store, Close to Shopping, Dining, Parks & Transportation
Contact an agent
Home facts
- Year built:1991
- Listing ID #:MDHR2049232
- Added:8 day(s) ago
- Updated:November 15, 2025 at 09:06 AM
Rooms and interior
- Bedrooms:3
- Total bathrooms:3
- Full bathrooms:2
- Half bathrooms:1
- Living area:1,972 sq. ft.
Heating and cooling
- Cooling:Ceiling Fan(s), Central A/C
- Heating:Electric, Heat Pump(s)
Structure and exterior
- Roof:Architectural Shingle, Asphalt
- Year built:1991
- Building area:1,972 sq. ft.
- Lot area:0.09 Acres
Schools
- High school:C. MILTON WRIGHT
- Middle school:SOUTHAMPTON
- Elementary school:PROSPECT MILL
Utilities
- Water:Public
- Sewer:Public Sewer
Finances and disclosures
- Price:$365,000
- Price per sq. ft.:$185.09
- Tax amount:$3,044 (2025)
New listings near 919 Buckland Pl
- Coming Soon
 $245,000Coming Soon2 beds 4 baths
$245,000Coming Soon2 beds 4 baths526 Park Manor Cir #1, BEL AIR, MD 21014
MLS# MDHR2049504Listed by: BERKSHIRE HATHAWAY HOMESERVICES HOMESALE REALTY - Coming Soon
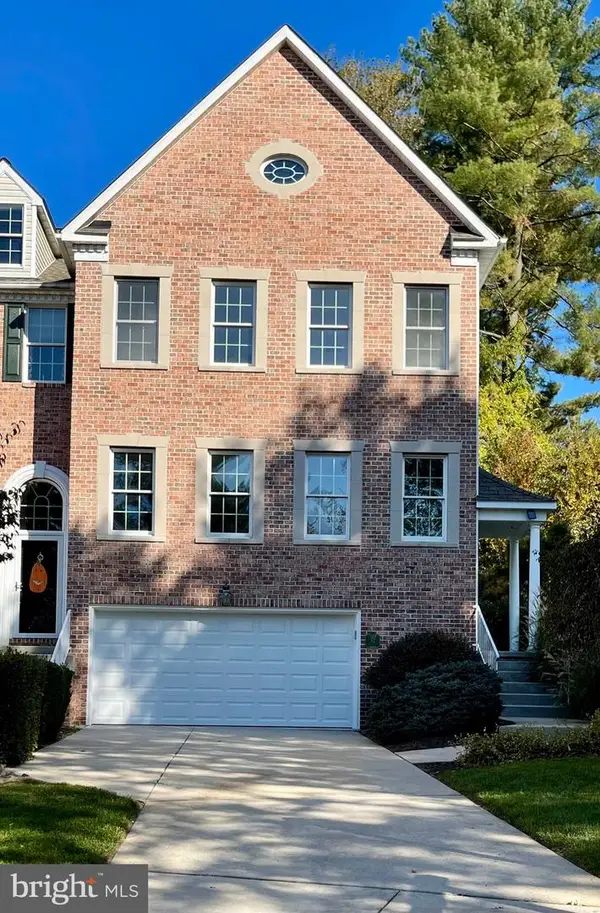 $549,000Coming Soon3 beds 3 baths
$549,000Coming Soon3 beds 3 baths52 Barrington Pl, BEL AIR, MD 21014
MLS# MDHR2048798Listed by: COLDWELL BANKER REALTY - Coming SoonOpen Fri, 4 to 6pm
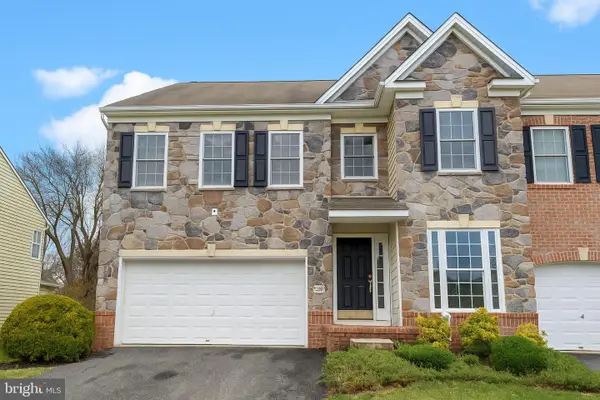 $575,000Coming Soon3 beds 4 baths
$575,000Coming Soon3 beds 4 baths823 Bridle Path, BEL AIR, MD 21014
MLS# MDHR2049442Listed by: AMERICAN PREMIER REALTY, LLC - New
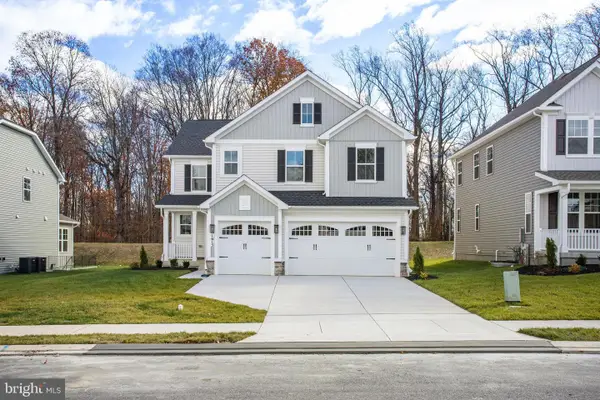 $889,999Active5 beds 3 baths1,143 sq. ft.
$889,999Active5 beds 3 baths1,143 sq. ft.1615 Shady Tree Ct, BEL AIR, MD 21015
MLS# MDHR2049444Listed by: LPT REALTY, LLC - Coming Soon
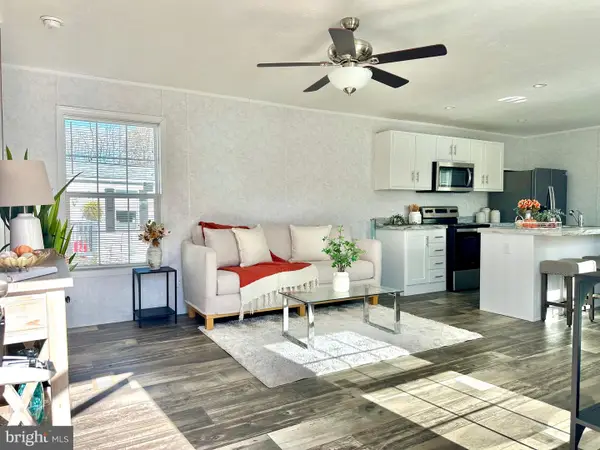 $125,000Coming Soon3 beds 2 baths
$125,000Coming Soon3 beds 2 baths430 Underwood Circle, BEL AIR, MD 21014
MLS# MDHR2049448Listed by: ADVANCE REALTY, INC. - Coming SoonOpen Sat, 11am to 2pm
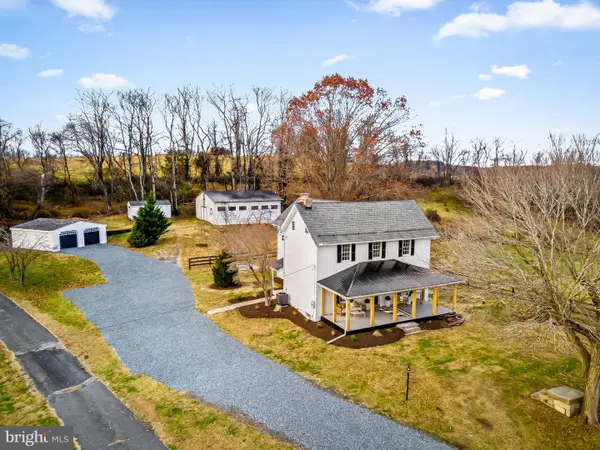 $675,000Coming Soon4 beds 3 baths
$675,000Coming Soon4 beds 3 baths2950 Sandy Hook Rd, BEL AIR, MD 21015
MLS# MDHR2049456Listed by: KELLER WILLIAMS GATEWAY LLC - New
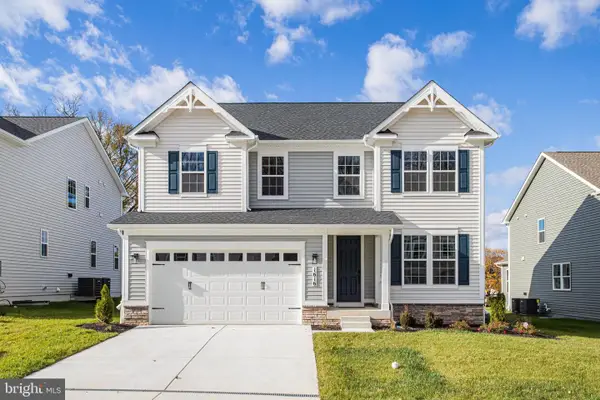 $829,999Active5 beds 4 baths3,883 sq. ft.
$829,999Active5 beds 4 baths3,883 sq. ft.1616 Shady Tree Ct, BEL AIR, MD 21015
MLS# MDHR2049466Listed by: LPT REALTY, LLC - New
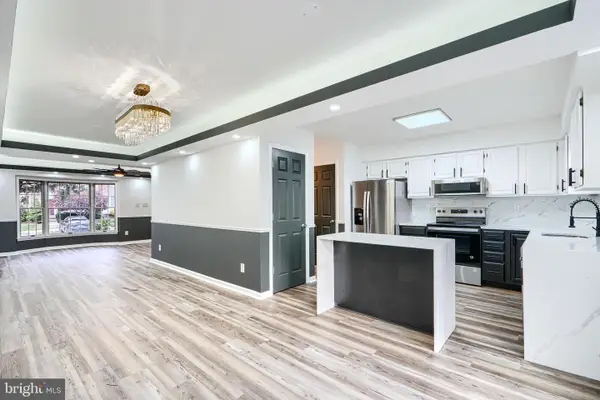 $409,900Active4 beds 4 baths2,184 sq. ft.
$409,900Active4 beds 4 baths2,184 sq. ft.1219 Kirby Cir, BEL AIR, MD 21015
MLS# MDHR2049470Listed by: LAZAR REAL ESTATE - New
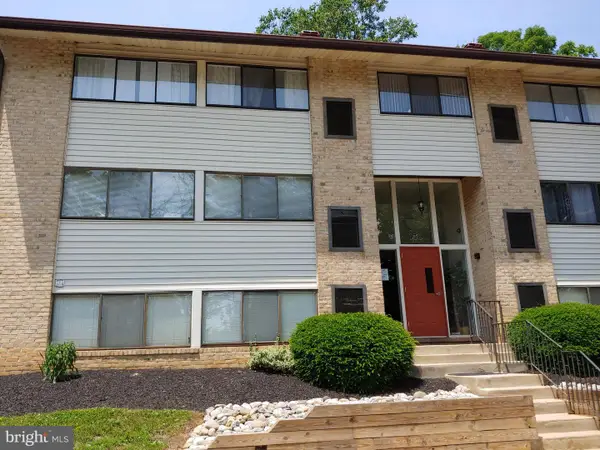 $175,000Active2 beds 2 baths843 sq. ft.
$175,000Active2 beds 2 baths843 sq. ft.130 "d" Royal Oak Dr, BEL AIR, MD 21015
MLS# MDHR2049488Listed by: CUMMINGS & CO REALTORS - Open Sun, 11:30am to 1pmNew
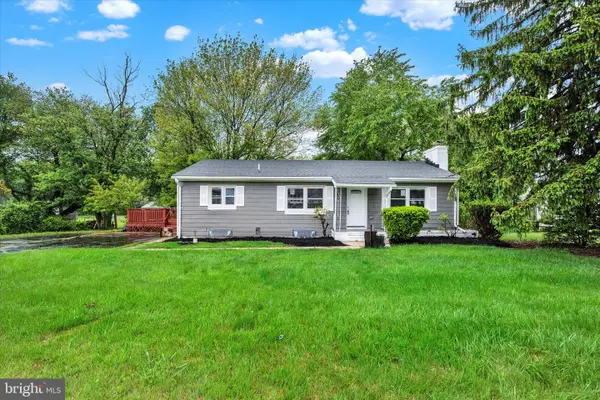 $395,000Active3 beds 2 baths2,405 sq. ft.
$395,000Active3 beds 2 baths2,405 sq. ft.6 Corns Dr, BEL AIR, MD 21015
MLS# MDHR2049506Listed by: PROCOMP REALTORS, INC.
