10010 Laureate Way, BETHESDA, MD 20814
Local realty services provided by:Better Homes and Gardens Real Estate Community Realty
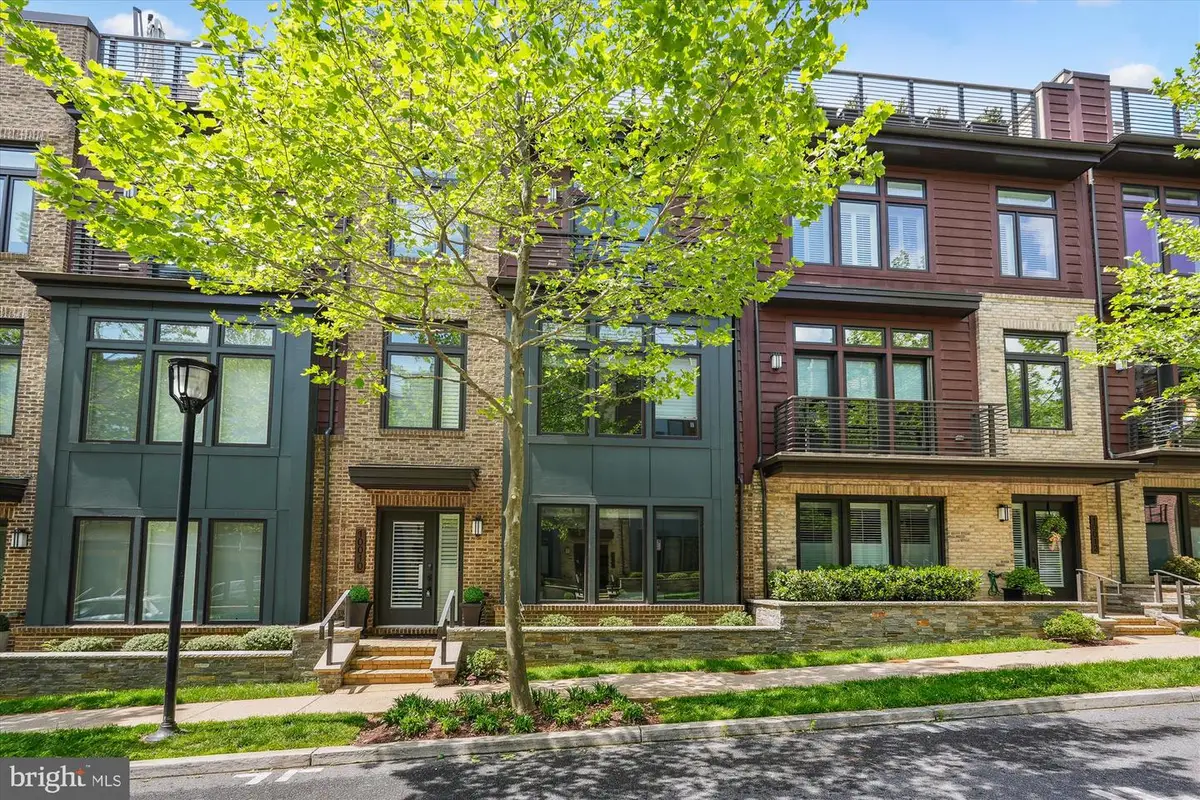
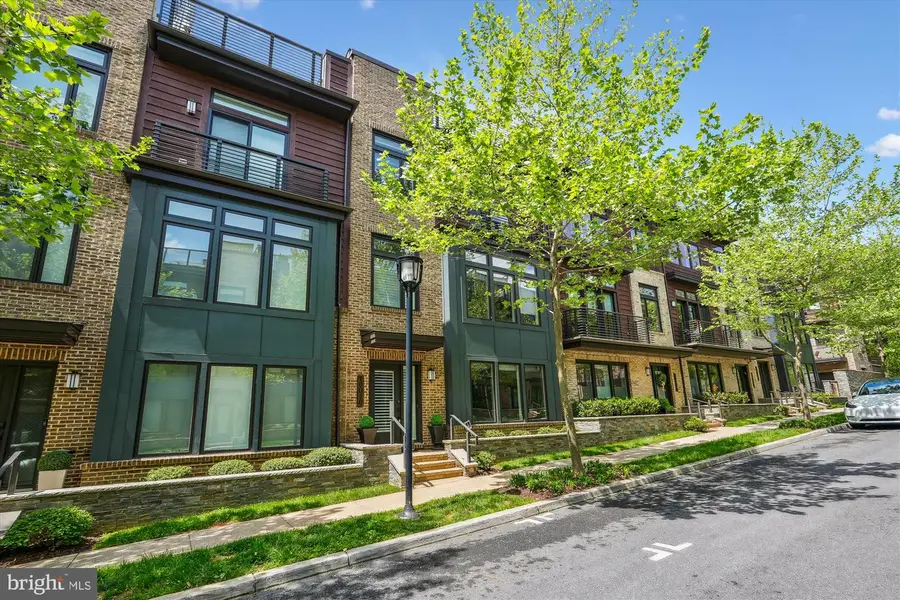
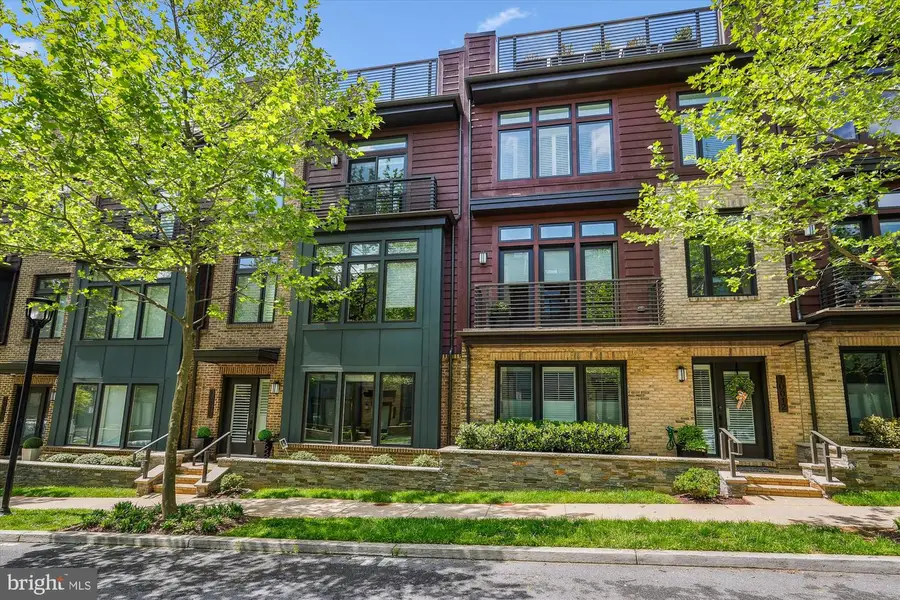
Listed by:lauren w kline
Office:compass
MLS#:MDMC2177350
Source:BRIGHTMLS
Price summary
- Price:$1,525,000
- Price per sq. ft.:$471.55
- Monthly HOA dues:$201
About this home
Enjoy luxury living with approximately 3400 sq. ft. of finished living space, plus a full rooftop terrace in this spacious elevator townhouse in desirable Grosvenor Heights! Built by award-winning EYA Homes, the Cameron floor plan is the largest in the community offering a 4th en-suite bedroom/flex space on the entry level. Elegant, contemporary iron railing banisters enhance the expansive and open floor plan. The only model with elevator access direct from both the garage and the entry level to all 4 levels. The huge rooftop deck is equipped with kitchen work and prep space, dishwasher, mini fridge, built-in gas grill, retractable awning, gas fireplace and wood floor tiling, providing an almost year-round entertaining and relaxation space. Low HOA fees! Easy proximity to 495, 270 and other major routes and less than a mile from Grosvenor metro, Bethesda Trolley Trail, Fleming Park and Wildwood Shopping Center. NOTE: furniture (as shown in pictures) was removed so home is vacant.
Contact an agent
Home facts
- Year built:2018
- Listing Id #:MDMC2177350
- Added:109 day(s) ago
- Updated:August 15, 2025 at 01:53 PM
Rooms and interior
- Bedrooms:4
- Total bathrooms:4
- Full bathrooms:3
- Half bathrooms:1
- Living area:3,234 sq. ft.
Heating and cooling
- Cooling:Central A/C, Energy Star Cooling System
- Heating:Energy Star Heating System, Natural Gas
Structure and exterior
- Year built:2018
- Building area:3,234 sq. ft.
- Lot area:0.04 Acres
Utilities
- Water:Public
- Sewer:Public Septic
Finances and disclosures
- Price:$1,525,000
- Price per sq. ft.:$471.55
- Tax amount:$18,147 (2024)
New listings near 10010 Laureate Way
- Coming Soon
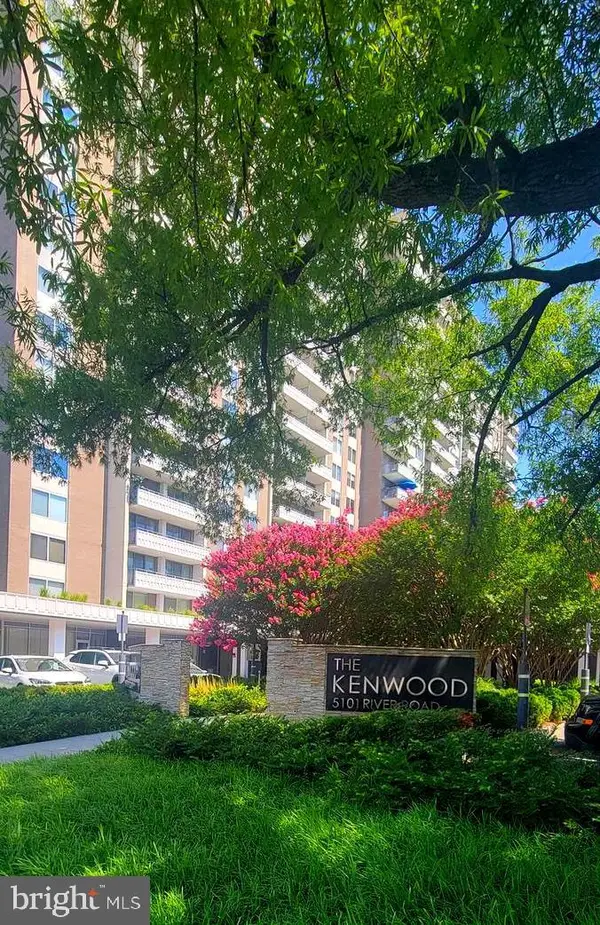 $427,000Coming Soon2 beds 2 baths
$427,000Coming Soon2 beds 2 baths5101 River Rd #1502, BETHESDA, MD 20816
MLS# MDMC2195534Listed by: RE/MAX GATEWAY, LLC - Coming SoonOpen Sat, 1 to 3pm
 $399,000Coming Soon4 beds 2 baths
$399,000Coming Soon4 beds 2 baths7517 Spring Lake Dr #1-c, BETHESDA, MD 20817
MLS# MDMC2194424Listed by: EXP REALTY, LLC - New
 $249,000Active2 beds 1 baths1,215 sq. ft.
$249,000Active2 beds 1 baths1,215 sq. ft.5225 Pooks Hill Rd #201n, BETHESDA, MD 20814
MLS# MDMC2194076Listed by: REDFIN CORP - New
 $325,000Active1 beds 1 baths646 sq. ft.
$325,000Active1 beds 1 baths646 sq. ft.4801 Fairmont Ave #408, BETHESDA, MD 20814
MLS# MDMC2195074Listed by: LONG & FOSTER REAL ESTATE, INC. - Coming Soon
 $2,495,000Coming Soon6 beds 5 baths
$2,495,000Coming Soon6 beds 5 baths6510 Greentree Rd, BETHESDA, MD 20817
MLS# MDMC2194004Listed by: COMPASS - New
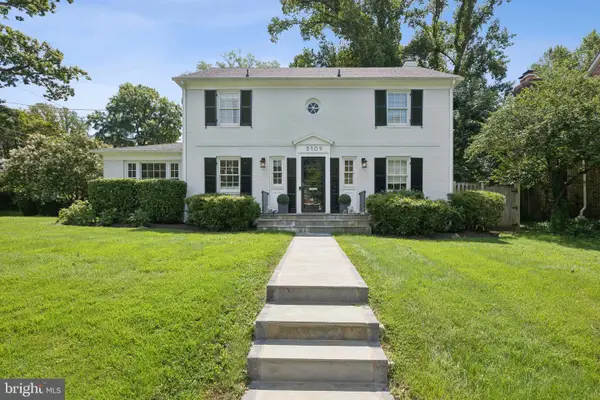 $1,800,000Active5 beds 4 baths3,007 sq. ft.
$1,800,000Active5 beds 4 baths3,007 sq. ft.5109 River Hill Rd, BETHESDA, MD 20816
MLS# MDMC2195348Listed by: SERHANT - New
 $239,000Active2 beds 1 baths1,117 sq. ft.
$239,000Active2 beds 1 baths1,117 sq. ft.5225 Pooks Hill Rd #710n, BETHESDA, MD 20814
MLS# MDMC2195354Listed by: RLAH @PROPERTIES - Open Sat, 1:30 to 4pmNew
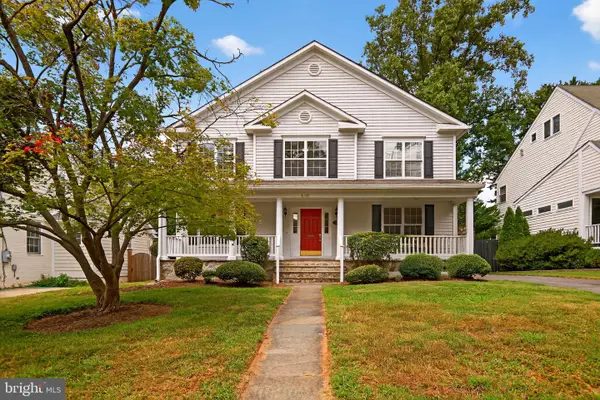 $1,595,000Active5 beds 5 baths3,958 sq. ft.
$1,595,000Active5 beds 5 baths3,958 sq. ft.5907 Conway Rd, BETHESDA, MD 20817
MLS# MDMC2191304Listed by: LONG & FOSTER REAL ESTATE, INC. - Coming SoonOpen Sun, 2 to 4pm
 $285,000Coming Soon2 beds 1 baths
$285,000Coming Soon2 beds 1 baths7541 Spring Lake Dr #b-1, BETHESDA, MD 20817
MLS# MDMC2195326Listed by: EXP REALTY, LLC - Open Sat, 1 to 3pmNew
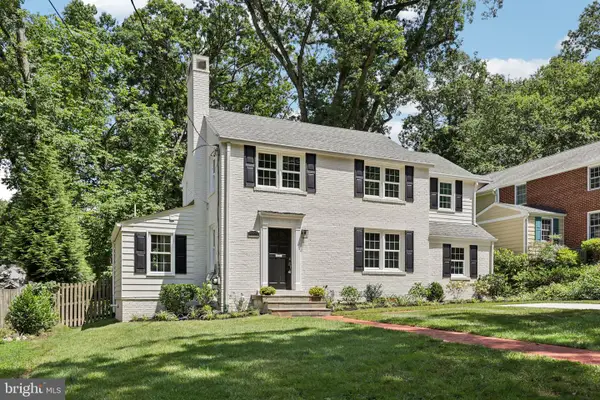 $1,299,000Active3 beds 4 baths1,996 sq. ft.
$1,299,000Active3 beds 4 baths1,996 sq. ft.6309 Newburn Dr, BETHESDA, MD 20816
MLS# MDMC2194784Listed by: STUART & MAURY, INC.

