10307 Montrose Ave #m-202, BETHESDA, MD 20814
Local realty services provided by:Better Homes and Gardens Real Estate Murphy & Co.
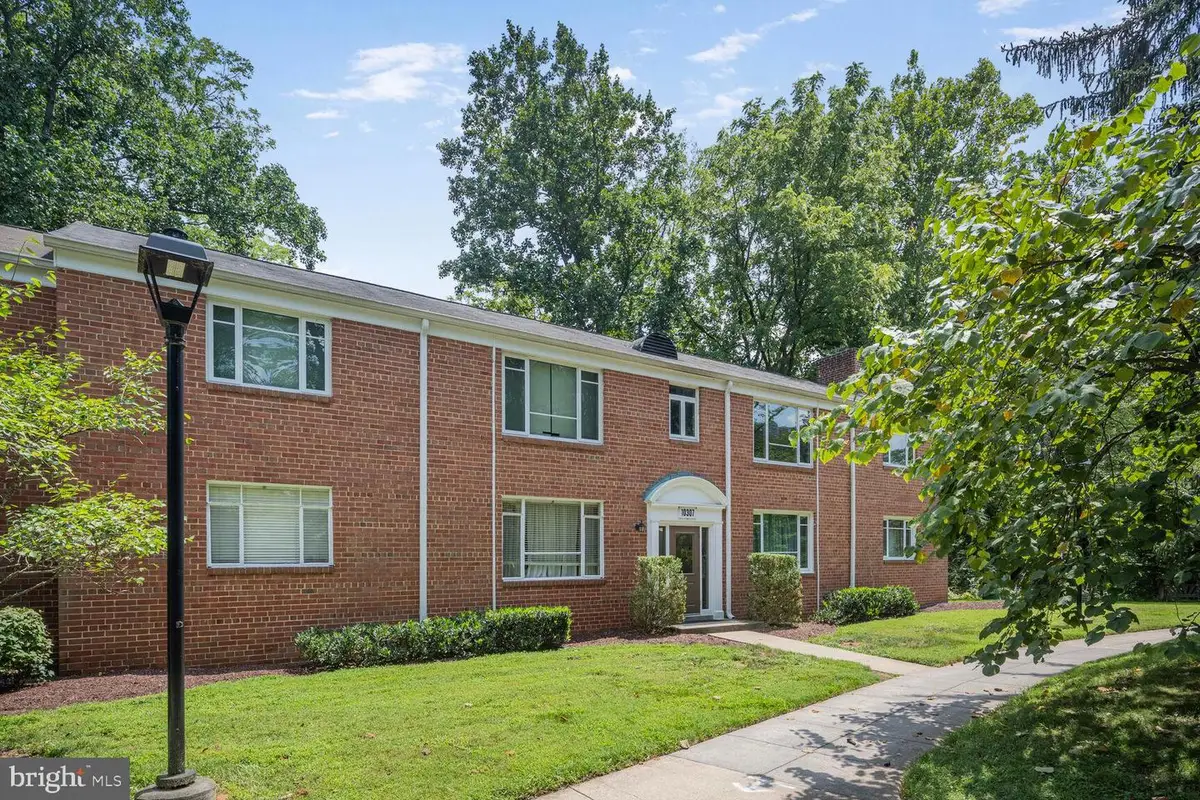


10307 Montrose Ave #m-202,BETHESDA, MD 20814
$275,000
- 2 Beds
- 1 Baths
- 842 sq. ft.
- Condominium
- Pending
Listed by:james gregory
Office:washington fine properties, llc.
MLS#:MDMC2191782
Source:BRIGHTMLS
Price summary
- Price:$275,000
- Price per sq. ft.:$326.6
About this home
Bright and Updated Two-Bedroom Condo set in the tree-lined Parkside community. This well cared for unit combines natural light, modern finishes and a wonderful location. An open concept living and dining area features hardwood floors and large windows. The updated Kitchen includes stainless steel appliances, a new oven and ample storage. Two nicely sized Bedrooms and an updated Bath complete this wonderful home. The Condo fees include all utilities as well as parking, building maintenance, snow removal, and on-site professional management. Residents of Parkside enjoy access to a community pool, tennis courts, playgrounds, picnic areas and well cared for common grounds. Offering a rare blend of tranquility and accessibility next to Rock Creek Park with easy access to hiking and biking trails, yet just minutes from the shops, dining, and entertainment of North Bethesda, Wildwood Shopping Center, Pike & Rose, and Montgomery Mall. Grosvenor-Strathmore Metro Station is connected via a convenient neighborhood path, and there’s quick access to I-270, I-495. Schedule your tour today!
Contact an agent
Home facts
- Year built:1954
- Listing Id #:MDMC2191782
- Added:11 day(s) ago
- Updated:August 16, 2025 at 07:27 AM
Rooms and interior
- Bedrooms:2
- Total bathrooms:1
- Full bathrooms:1
- Living area:842 sq. ft.
Heating and cooling
- Cooling:Central A/C
- Heating:Central, Hot Water, Radiator
Structure and exterior
- Year built:1954
- Building area:842 sq. ft.
Schools
- High school:WALTER JOHNSON
Utilities
- Water:Public
- Sewer:Public Septic, Public Sewer
Finances and disclosures
- Price:$275,000
- Price per sq. ft.:$326.6
- Tax amount:$2,753 (2017)
New listings near 10307 Montrose Ave #m-202
- Coming Soon
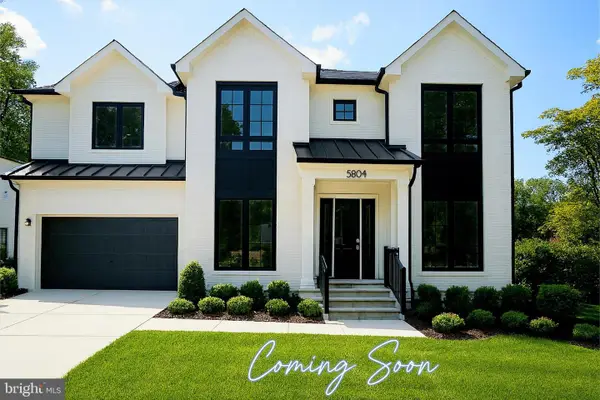 $3,189,990Coming Soon6 beds 7 baths
$3,189,990Coming Soon6 beds 7 baths5804 Ridgefield Rd, BETHESDA, MD 20816
MLS# MDMC2195050Listed by: HAVERFORD REALTY, LLC - New
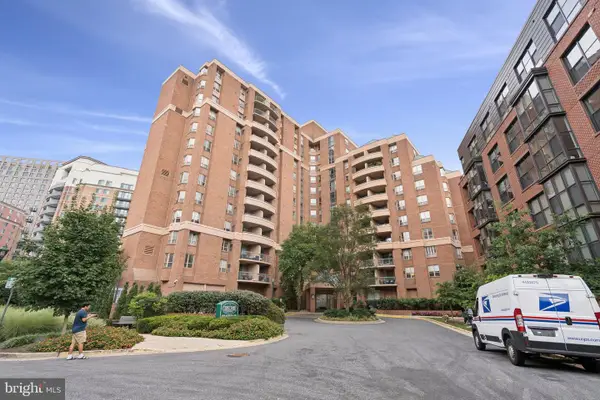 $485,000Active2 beds 1 baths761 sq. ft.
$485,000Active2 beds 1 baths761 sq. ft.4808 Moorland Ln #204, BETHESDA, MD 20814
MLS# MDMC2195320Listed by: COMPASS - Open Sun, 2 to 4pmNew
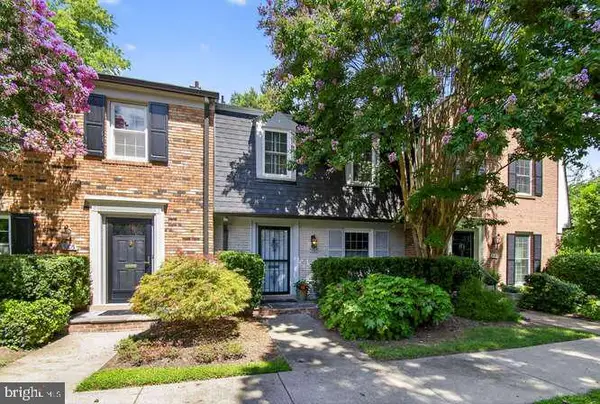 $930,000Active3 beds 3 baths2,260 sq. ft.
$930,000Active3 beds 3 baths2,260 sq. ft.5103 Sentinel Dr #33, BETHESDA, MD 20816
MLS# MDMC2195460Listed by: TAYLOR PROPERTIES - Coming Soon
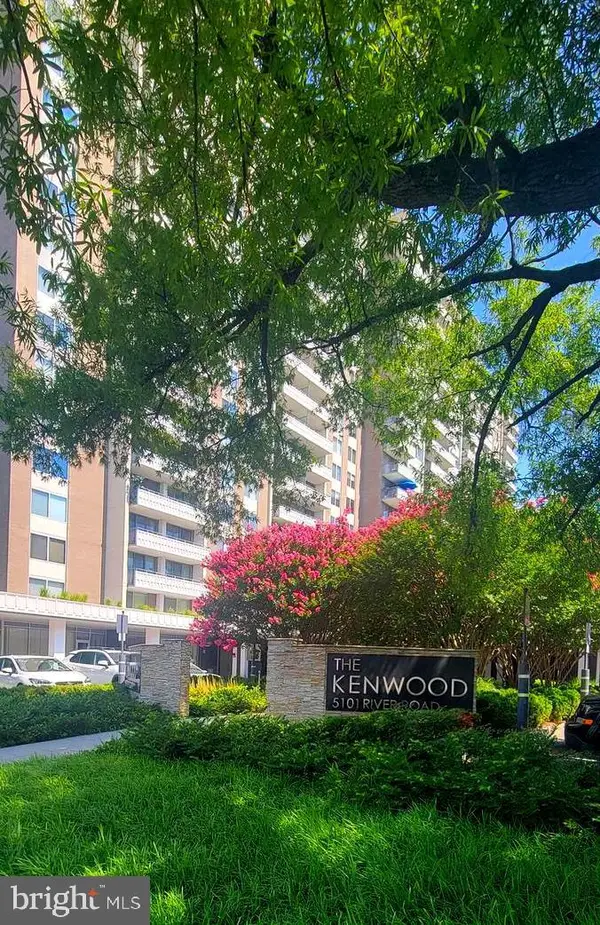 $427,000Coming Soon2 beds 2 baths
$427,000Coming Soon2 beds 2 baths5101 River Rd #1502, BETHESDA, MD 20816
MLS# MDMC2195534Listed by: RE/MAX GATEWAY, LLC - Open Sat, 1 to 3pmNew
 $399,000Active4 beds 2 baths1,399 sq. ft.
$399,000Active4 beds 2 baths1,399 sq. ft.7517 Spring Lake Dr #1-c, BETHESDA, MD 20817
MLS# MDMC2194424Listed by: EXP REALTY, LLC - New
 $249,000Active2 beds 1 baths1,215 sq. ft.
$249,000Active2 beds 1 baths1,215 sq. ft.5225 Pooks Hill Rd #201n, BETHESDA, MD 20814
MLS# MDMC2194076Listed by: REDFIN CORP - New
 $325,000Active1 beds 1 baths646 sq. ft.
$325,000Active1 beds 1 baths646 sq. ft.4801 Fairmont Ave #408, BETHESDA, MD 20814
MLS# MDMC2195074Listed by: LONG & FOSTER REAL ESTATE, INC. - New
 $2,495,000Active6 beds 5 baths7,176 sq. ft.
$2,495,000Active6 beds 5 baths7,176 sq. ft.6510 Greentree Rd, BETHESDA, MD 20817
MLS# MDMC2194004Listed by: COMPASS - New
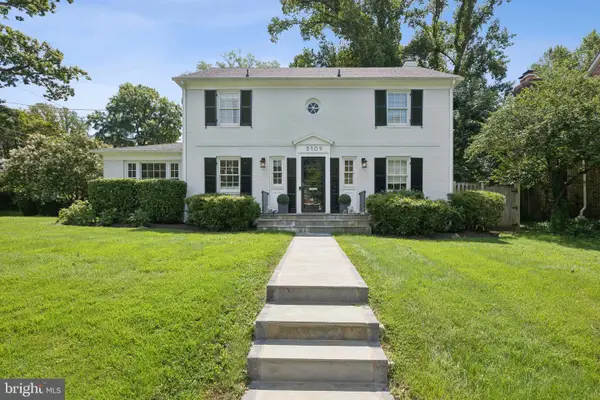 $1,800,000Active5 beds 4 baths3,007 sq. ft.
$1,800,000Active5 beds 4 baths3,007 sq. ft.5109 River Hill Rd, BETHESDA, MD 20816
MLS# MDMC2195348Listed by: SERHANT - New
 $239,000Active2 beds 1 baths1,117 sq. ft.
$239,000Active2 beds 1 baths1,117 sq. ft.5225 Pooks Hill Rd #710n, BETHESDA, MD 20814
MLS# MDMC2195354Listed by: RLAH @PROPERTIES

