10417 Montrose Ave #102, BETHESDA, MD 20814
Local realty services provided by:Better Homes and Gardens Real Estate Capital Area
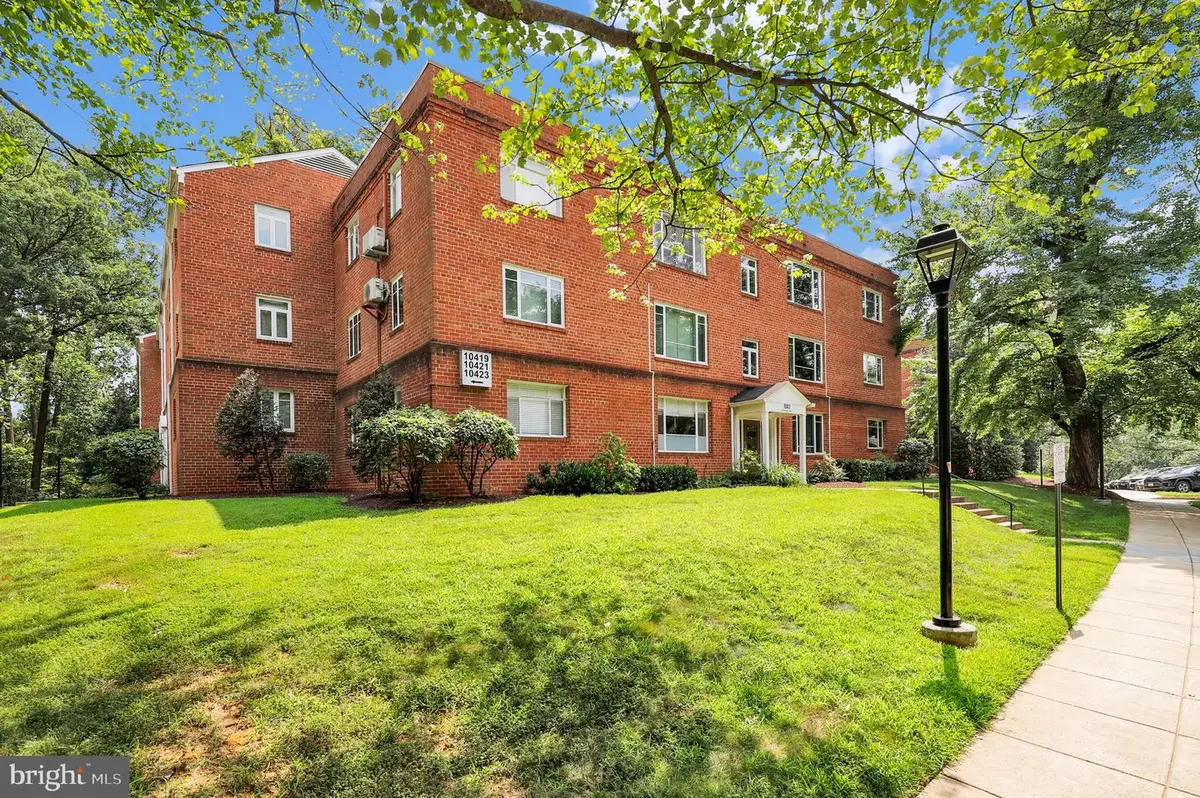

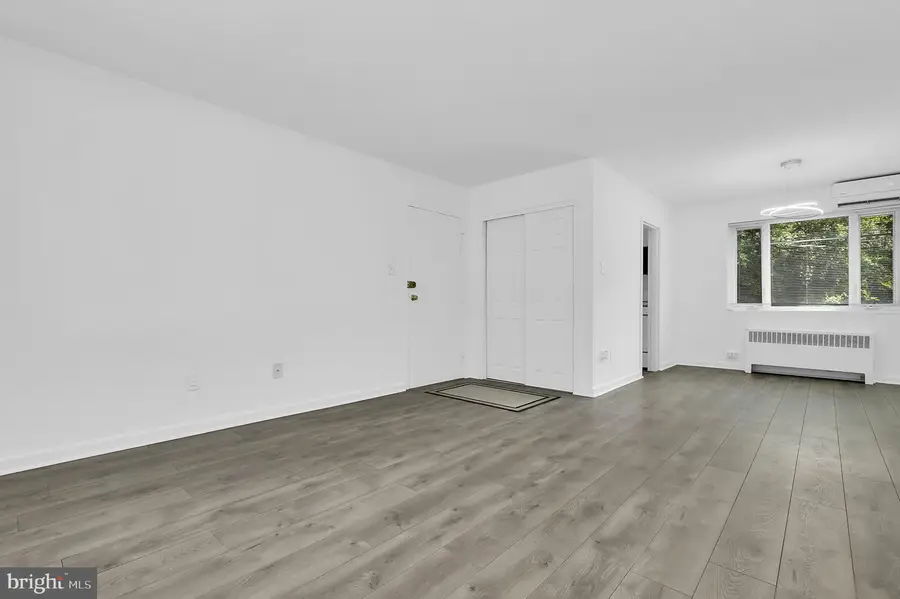
10417 Montrose Ave #102,BETHESDA, MD 20814
$273,000
- 2 Beds
- 1 Baths
- 842 sq. ft.
- Condominium
- Active
Listed by:emily v cottone
Office:redfin corp
MLS#:MDMC2194074
Source:BRIGHTMLS
Price summary
- Price:$273,000
- Price per sq. ft.:$324.23
About this home
Discover this sun-filled 2-bedroom, 1-bath condo within the Walter Johnson School District in the highly desirable Parkside community! Recently refreshed with new flooring, new windows, and a beautifully renovated bathroom, this home is move-in ready and full of charm. Location is everything—just a short walk to Grosvenor-Strathmore Metro, offering an effortless commute to DC and beyond. Love where you live with resort-style amenities, including swimming pools, tennis courts, two clubhouses, picnic areas, playgrounds, and a vibrant community that hosts social events throughout the year. Enjoy easy living with permitted parking right outside, ample guest parking, and on-site laundry and storage in the building next door. The low condo fee includes all utilities and access to the community’s outstanding amenities. Ideally situated near NIH, Walter Reed, Strathmore Music Center, Rock Creek Park trails, and Bethesda’s best shopping and dining. On weekends, stroll to the Kensington Farmers’ Market for local favorites. Move right in and start living the Parkside lifestyle!
Contact an agent
Home facts
- Year built:1954
- Listing Id #:MDMC2194074
- Added:6 day(s) ago
- Updated:August 15, 2025 at 01:53 PM
Rooms and interior
- Bedrooms:2
- Total bathrooms:1
- Full bathrooms:1
- Living area:842 sq. ft.
Heating and cooling
- Cooling:Central A/C
Structure and exterior
- Year built:1954
- Building area:842 sq. ft.
Schools
- High school:WALTER JOHNSON
Utilities
- Water:Public
- Sewer:Public Sewer
Finances and disclosures
- Price:$273,000
- Price per sq. ft.:$324.23
- Tax amount:$2,773 (2024)
New listings near 10417 Montrose Ave #102
- Coming Soon
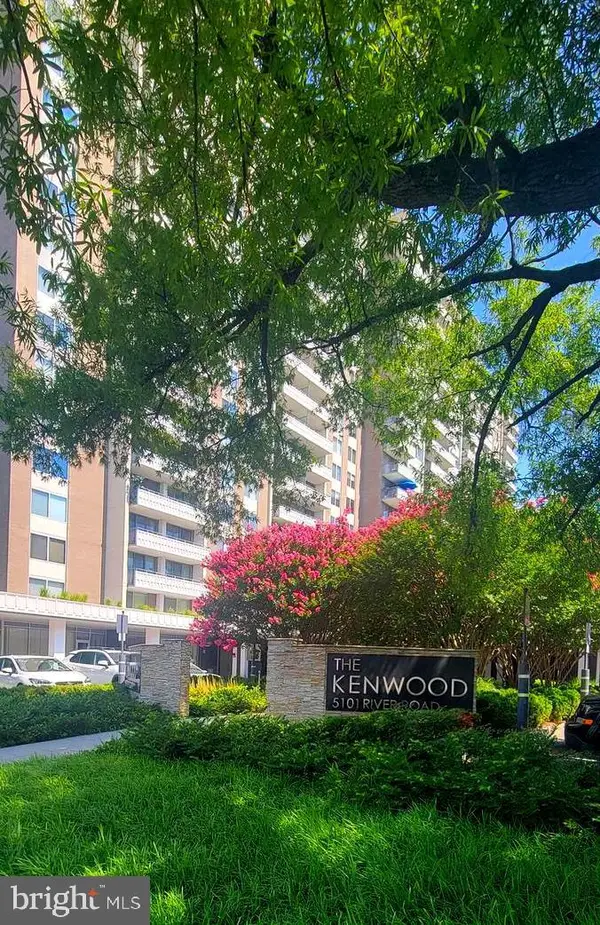 $427,000Coming Soon2 beds 2 baths
$427,000Coming Soon2 beds 2 baths5101 River Rd #1502, BETHESDA, MD 20816
MLS# MDMC2195534Listed by: RE/MAX GATEWAY, LLC - Coming SoonOpen Sat, 1 to 3pm
 $399,000Coming Soon4 beds 2 baths
$399,000Coming Soon4 beds 2 baths7517 Spring Lake Dr #1-c, BETHESDA, MD 20817
MLS# MDMC2194424Listed by: EXP REALTY, LLC - New
 $249,000Active2 beds 1 baths1,215 sq. ft.
$249,000Active2 beds 1 baths1,215 sq. ft.5225 Pooks Hill Rd #201n, BETHESDA, MD 20814
MLS# MDMC2194076Listed by: REDFIN CORP - New
 $325,000Active1 beds 1 baths646 sq. ft.
$325,000Active1 beds 1 baths646 sq. ft.4801 Fairmont Ave #408, BETHESDA, MD 20814
MLS# MDMC2195074Listed by: LONG & FOSTER REAL ESTATE, INC. - Coming Soon
 $2,495,000Coming Soon6 beds 5 baths
$2,495,000Coming Soon6 beds 5 baths6510 Greentree Rd, BETHESDA, MD 20817
MLS# MDMC2194004Listed by: COMPASS - New
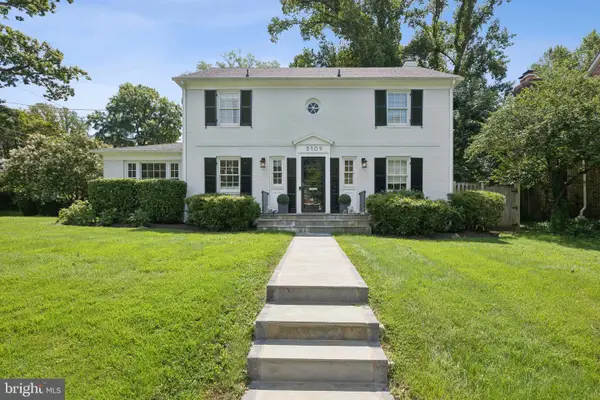 $1,800,000Active5 beds 4 baths3,007 sq. ft.
$1,800,000Active5 beds 4 baths3,007 sq. ft.5109 River Hill Rd, BETHESDA, MD 20816
MLS# MDMC2195348Listed by: SERHANT - New
 $239,000Active2 beds 1 baths1,117 sq. ft.
$239,000Active2 beds 1 baths1,117 sq. ft.5225 Pooks Hill Rd #710n, BETHESDA, MD 20814
MLS# MDMC2195354Listed by: RLAH @PROPERTIES - Open Sat, 1:30 to 4pmNew
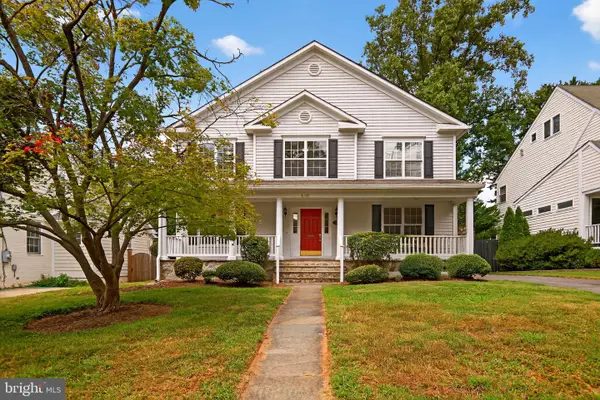 $1,595,000Active5 beds 5 baths3,958 sq. ft.
$1,595,000Active5 beds 5 baths3,958 sq. ft.5907 Conway Rd, BETHESDA, MD 20817
MLS# MDMC2191304Listed by: LONG & FOSTER REAL ESTATE, INC. - Coming SoonOpen Sun, 2 to 4pm
 $285,000Coming Soon2 beds 1 baths
$285,000Coming Soon2 beds 1 baths7541 Spring Lake Dr #b-1, BETHESDA, MD 20817
MLS# MDMC2195326Listed by: EXP REALTY, LLC - Open Sat, 1 to 3pmNew
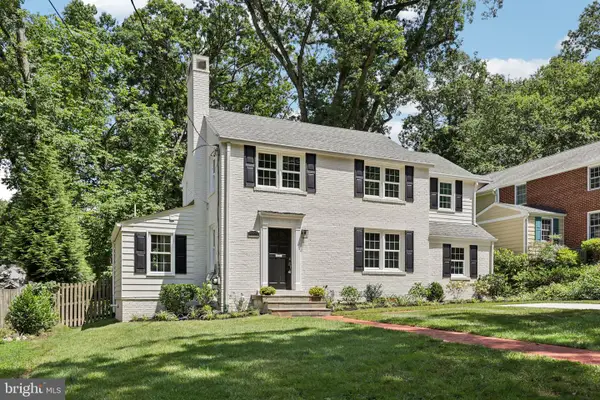 $1,299,000Active3 beds 4 baths1,996 sq. ft.
$1,299,000Active3 beds 4 baths1,996 sq. ft.6309 Newburn Dr, BETHESDA, MD 20816
MLS# MDMC2194784Listed by: STUART & MAURY, INC.

