10501 Montrose Ave #m-101, BETHESDA, MD 20814
Local realty services provided by:Better Homes and Gardens Real Estate Cassidon Realty
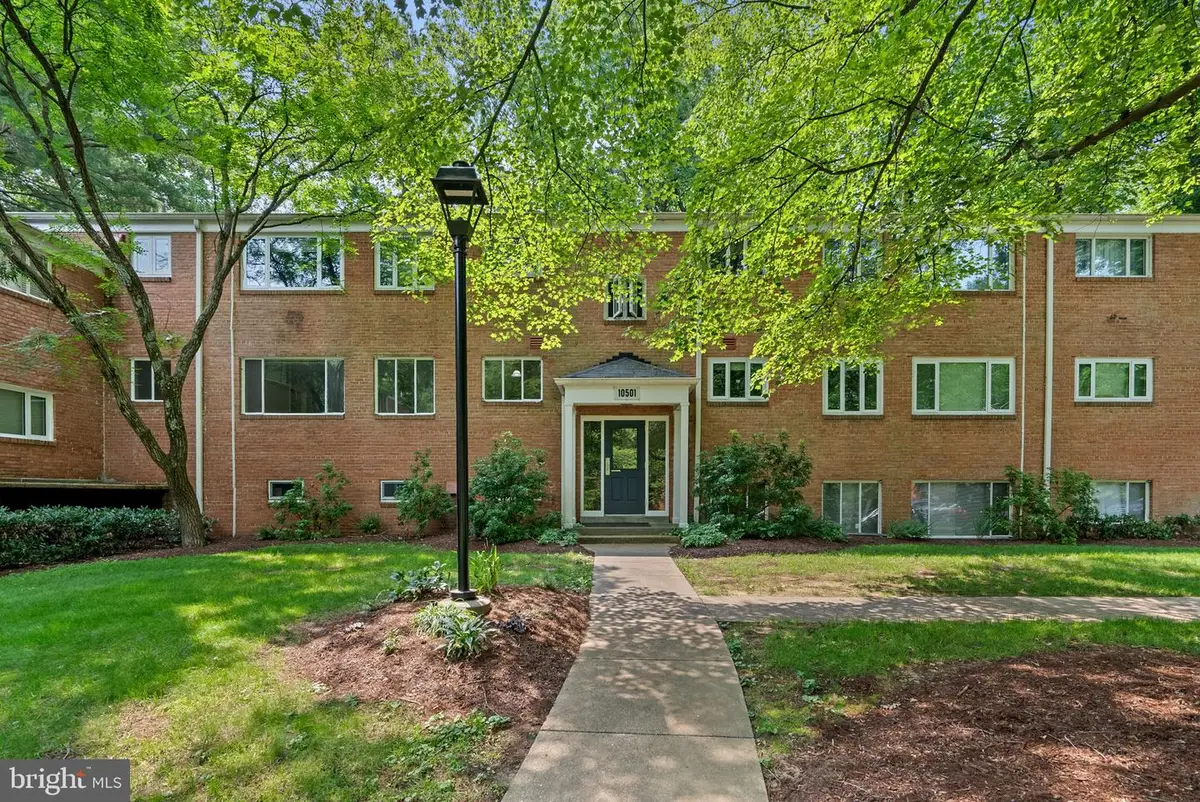

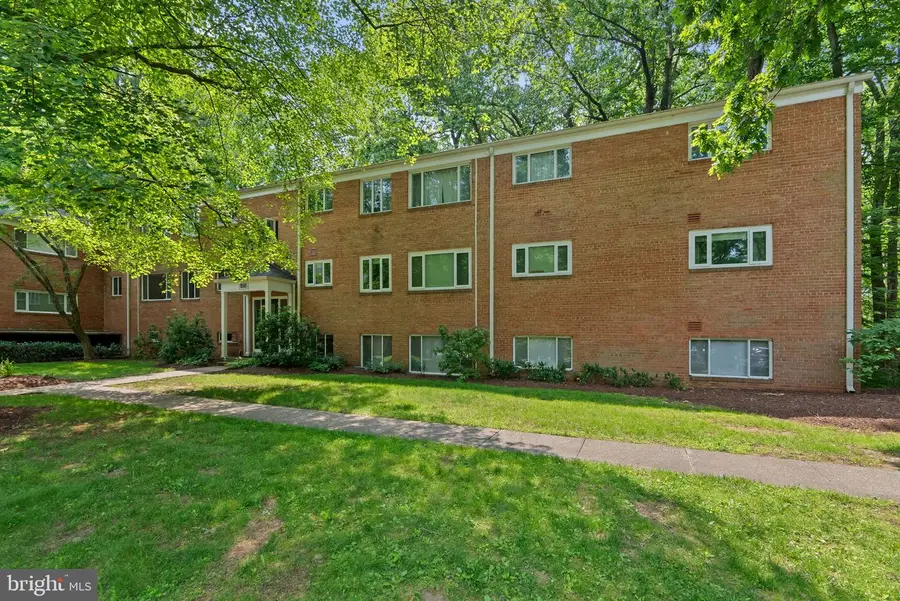
10501 Montrose Ave #m-101,BETHESDA, MD 20814
$219,000
- 1 Beds
- 1 Baths
- 773 sq. ft.
- Condominium
- Pending
Listed by:diana i faulkner
Office:long & foster real estate, inc.
MLS#:MDMC2181542
Source:BRIGHTMLS
Price summary
- Price:$219,000
- Price per sq. ft.:$283.31
About this home
PRICE REDUCED! Great opportunity to own this beautifully updated one bedroom one bath condo in the wonderful community of Parkside Condominiums of Bethesda.
The kitchen boasts recently replaced maple cabinets, pretty granite countertops and easy care luxury vinyl plank flooring.
The living and dining rooms feature hardwood floors, updated lighting and fresh paint. The fully renovated bathroom features attractive tile flooring, a new shower/tub surround, and new vanity with plenty of storage. The bedroom is bright and airy and also has hardwood floors and fresh paint.
Full-size washers and dryers are located on the lower level. Option to participate in the In-Unit Service Program, a fee-based membership program for unit owners to request repairs or services within their condominium.
The low monthly condo fee includes all utilities and a number of amenities, including: outdoor pool, tennis courts, grills, playground, clubhouse, baseball fields, walking paths, parking pass for the adjacent parking lot, and on site property management. Walter Johnson School district.
Enjoy all the conveniences and benefits of living in Parkside! Walking path to Grosvenor Metro, Downtown Bethesda, Rock Creek Park, Pike & Rose, Strathmore Hall, NIH, Walter Reed National Military Medical Center, I-495, I-270, and RT355.
Contact an agent
Home facts
- Year built:1960
- Listing Id #:MDMC2181542
- Added:84 day(s) ago
- Updated:August 15, 2025 at 07:30 AM
Rooms and interior
- Bedrooms:1
- Total bathrooms:1
- Full bathrooms:1
- Living area:773 sq. ft.
Heating and cooling
- Cooling:Central A/C
- Heating:Forced Air, Natural Gas
Structure and exterior
- Year built:1960
- Building area:773 sq. ft.
Schools
- High school:WALTER JOHNSON
- Middle school:TILDEN
- Elementary school:GARRETT PARK
Utilities
- Water:Public
- Sewer:Public Sewer
Finances and disclosures
- Price:$219,000
- Price per sq. ft.:$283.31
- Tax amount:$2,486 (2024)
New listings near 10501 Montrose Ave #m-101
- Coming SoonOpen Sat, 1 to 3pm
 $399,000Coming Soon4 beds 2 baths
$399,000Coming Soon4 beds 2 baths7517 Spring Lake Dr #1-c, BETHESDA, MD 20817
MLS# MDMC2194424Listed by: EXP REALTY, LLC - New
 $249,000Active2 beds 1 baths1,215 sq. ft.
$249,000Active2 beds 1 baths1,215 sq. ft.5225 Pooks Hill Rd #201n, BETHESDA, MD 20814
MLS# MDMC2194076Listed by: REDFIN CORP - New
 $325,000Active1 beds 1 baths646 sq. ft.
$325,000Active1 beds 1 baths646 sq. ft.4801 Fairmont Ave #408, BETHESDA, MD 20814
MLS# MDMC2195074Listed by: LONG & FOSTER REAL ESTATE, INC. - Coming Soon
 $2,495,000Coming Soon6 beds 5 baths
$2,495,000Coming Soon6 beds 5 baths6510 Greentree Rd, BETHESDA, MD 20817
MLS# MDMC2194004Listed by: COMPASS - New
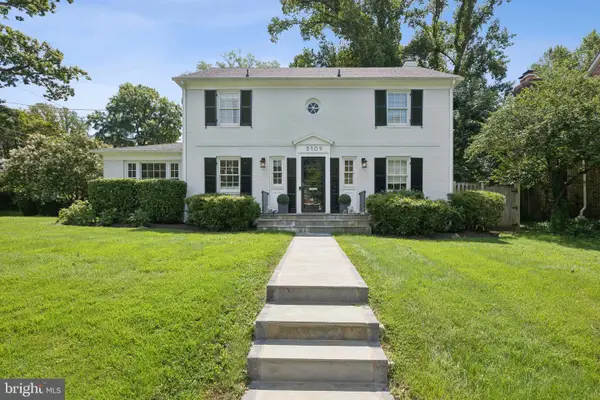 $1,800,000Active5 beds 4 baths3,007 sq. ft.
$1,800,000Active5 beds 4 baths3,007 sq. ft.5109 River Hill Rd, BETHESDA, MD 20816
MLS# MDMC2195348Listed by: SERHANT - New
 $239,000Active2 beds 1 baths1,117 sq. ft.
$239,000Active2 beds 1 baths1,117 sq. ft.5225 Pooks Hill Rd #710n, BETHESDA, MD 20814
MLS# MDMC2195354Listed by: RLAH @PROPERTIES - New
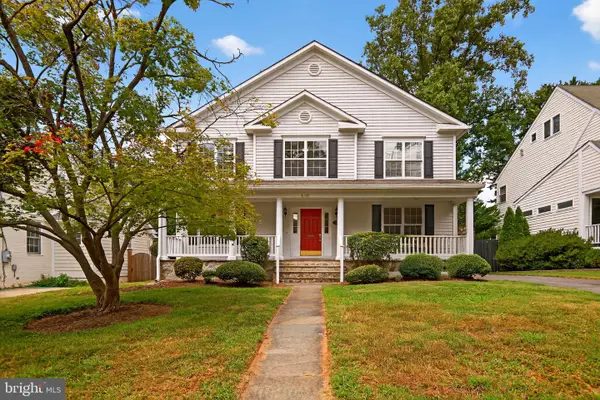 $1,595,000Active5 beds 5 baths3,958 sq. ft.
$1,595,000Active5 beds 5 baths3,958 sq. ft.5907 Conway Rd, BETHESDA, MD 20817
MLS# MDMC2191304Listed by: LONG & FOSTER REAL ESTATE, INC. - Coming SoonOpen Sun, 2 to 4pm
 $285,000Coming Soon2 beds 1 baths
$285,000Coming Soon2 beds 1 baths7541 Spring Lake Dr #b-1, BETHESDA, MD 20817
MLS# MDMC2195326Listed by: EXP REALTY, LLC - Open Sat, 1 to 3pmNew
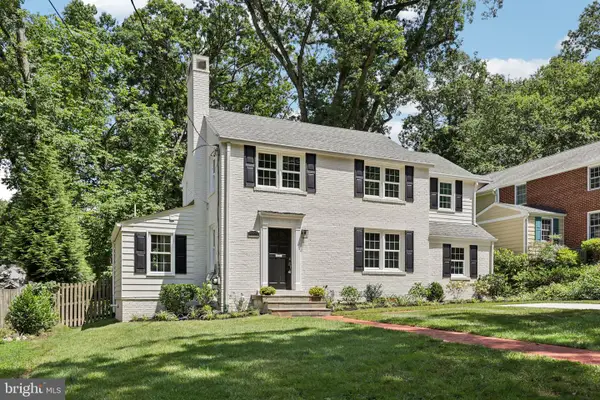 $1,299,000Active3 beds 4 baths1,996 sq. ft.
$1,299,000Active3 beds 4 baths1,996 sq. ft.6309 Newburn Dr, BETHESDA, MD 20816
MLS# MDMC2194784Listed by: STUART & MAURY, INC. - New
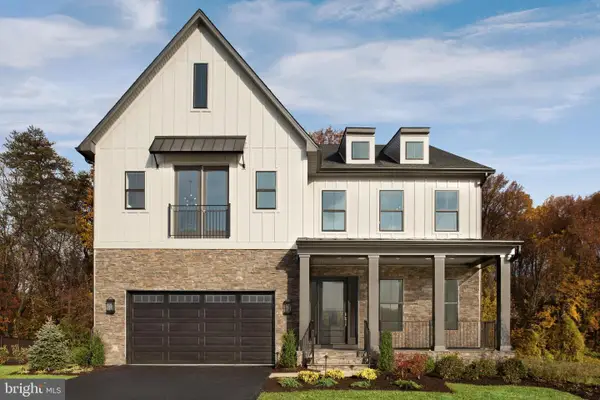 $2,549,000Active5 beds 7 baths6,049 sq. ft.
$2,549,000Active5 beds 7 baths6,049 sq. ft.6931 Greyswood Rd, BETHESDA, MD 20817
MLS# MDMC2195232Listed by: TOLL MD REALTY, LLC

