10625 Montrose Ave #103, BETHESDA, MD 20814
Local realty services provided by:Better Homes and Gardens Real Estate Reserve
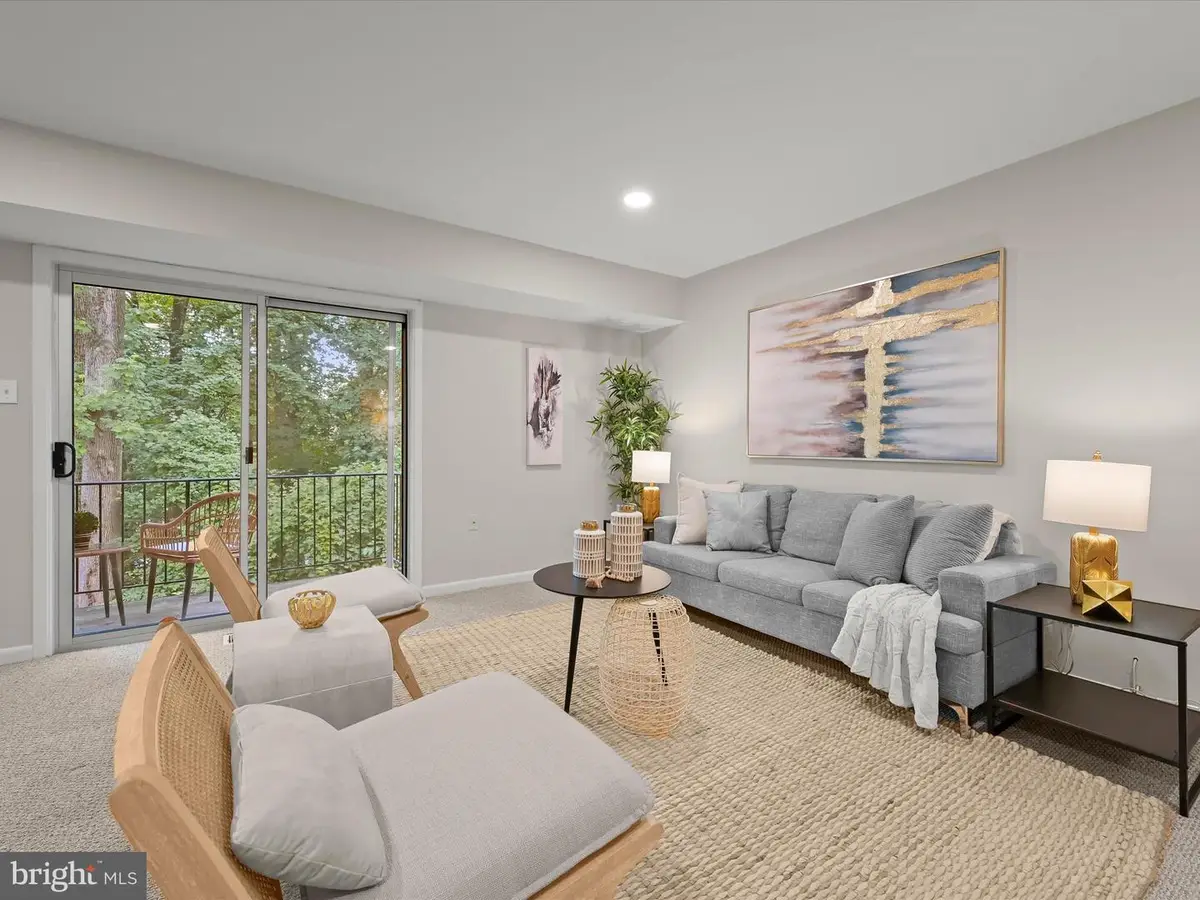

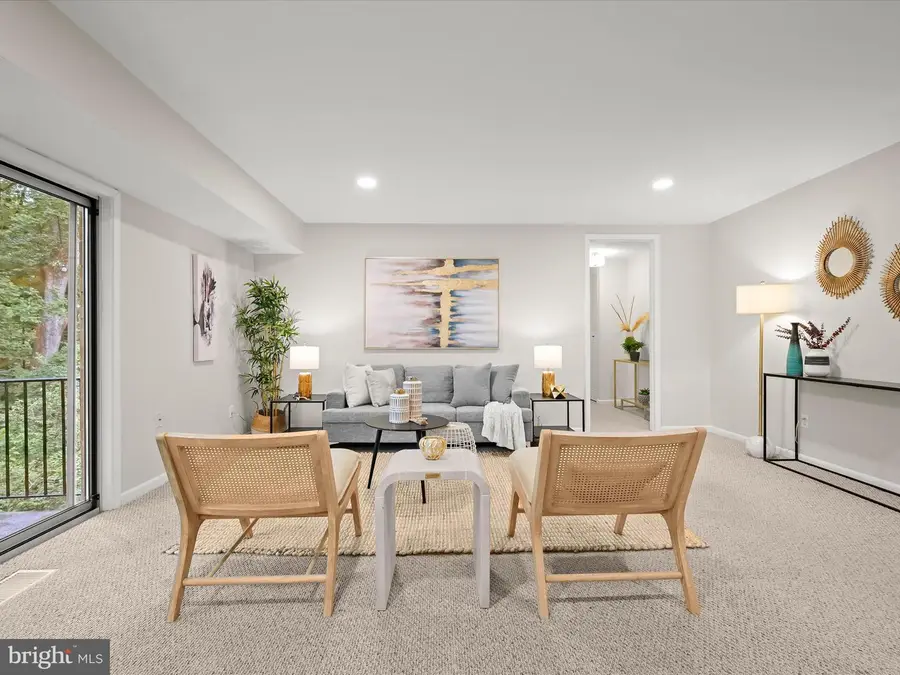
Listed by:amanda novak hewitt
Office:ttr sotheby's international realty
MLS#:MDMC2189576
Source:BRIGHTMLS
Price summary
- Price:$259,900
- Price per sq. ft.:$288.46
About this home
Welcome to one of the largest one-bedroom floor plans in the sought-after Parkside community—beautifully updated, spacious, and ideally located in Bethesda. This rarely available layout offers generous square footage, thoughtful renovations, and peaceful green views in a tranquil, park-like setting just minutes from Grosvenor Metro, Pike & Rose, Rock Creek Park, downtown Bethesda, major commuter routes, and more!
Step into a defined entry foyer with durable luxury vinyl plank flooring and a roomy hall closet. The beautifully renovated kitchen has been opened to the living and dining areas, creating a seamless and inviting space perfect for everyday living and entertaining. Enjoy quartz countertops, custom white soft-close cabinetry (including pantry with rollout shelves), sleek modern fixtures, a gas range, and a newer stainless steel dishwasher. The expansive living/dining area with recessed lighting offers flexibility for a home office or an additional seating area and opens to a large private balcony with lush, tree-lined views ideal for relaxing outdoors. Tucked away off a private hallway, the serene bedroom suite offers a peaceful retreat with a full wall of closets, an additional hallway closet for exceptional storage, and oversized thermal windows that frame green views and fill the space with natural light. The full bathroom has been tastefully updated with new fixtures. Additional highlights include energy-efficient thermal windows and an updated HVAC system. Highlights of the Parkside community include an outdoor pool, tennis courts, a playground, on-site management, additional storage, ample parking, and so much more! Move-in ready and filled with charm, this condo offers the perfect combination of space, style, and location in one of Bethesda’s most convenient communities.
Contact an agent
Home facts
- Year built:1966
- Listing Id #:MDMC2189576
- Added:36 day(s) ago
- Updated:August 16, 2025 at 07:27 AM
Rooms and interior
- Bedrooms:1
- Total bathrooms:1
- Full bathrooms:1
- Living area:901 sq. ft.
Heating and cooling
- Cooling:Central A/C
- Heating:Forced Air, Natural Gas
Structure and exterior
- Year built:1966
- Building area:901 sq. ft.
Schools
- High school:WALTER JOHNSON
- Middle school:TILDEN
- Elementary school:GARRETT PARK
Utilities
- Water:Public
- Sewer:Public Sewer
Finances and disclosures
- Price:$259,900
- Price per sq. ft.:$288.46
- Tax amount:$2,237 (2009)
New listings near 10625 Montrose Ave #103
- Coming Soon
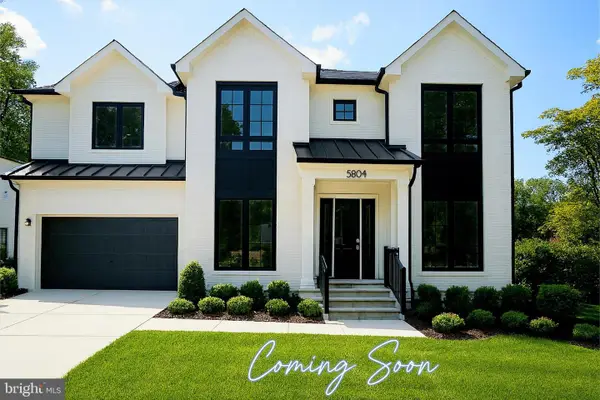 $3,189,990Coming Soon6 beds 7 baths
$3,189,990Coming Soon6 beds 7 baths5804 Ridgefield Rd, BETHESDA, MD 20816
MLS# MDMC2195050Listed by: HAVERFORD REALTY, LLC - New
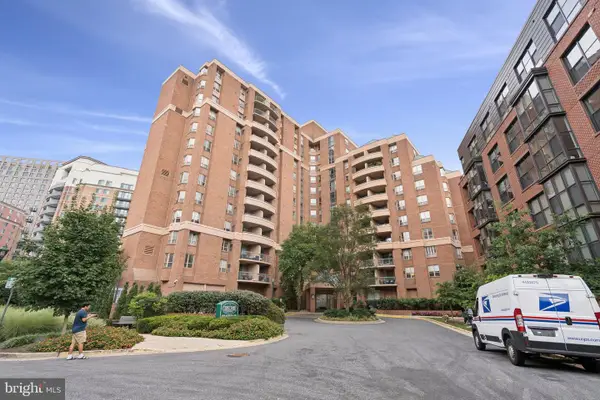 $485,000Active2 beds 1 baths761 sq. ft.
$485,000Active2 beds 1 baths761 sq. ft.4808 Moorland Ln #204, BETHESDA, MD 20814
MLS# MDMC2195320Listed by: COMPASS - Open Sun, 2 to 4pmNew
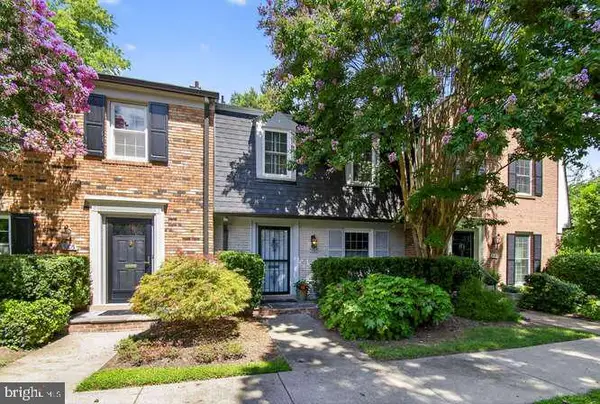 $930,000Active3 beds 3 baths2,260 sq. ft.
$930,000Active3 beds 3 baths2,260 sq. ft.5103 Sentinel Dr #33, BETHESDA, MD 20816
MLS# MDMC2195460Listed by: TAYLOR PROPERTIES - Coming Soon
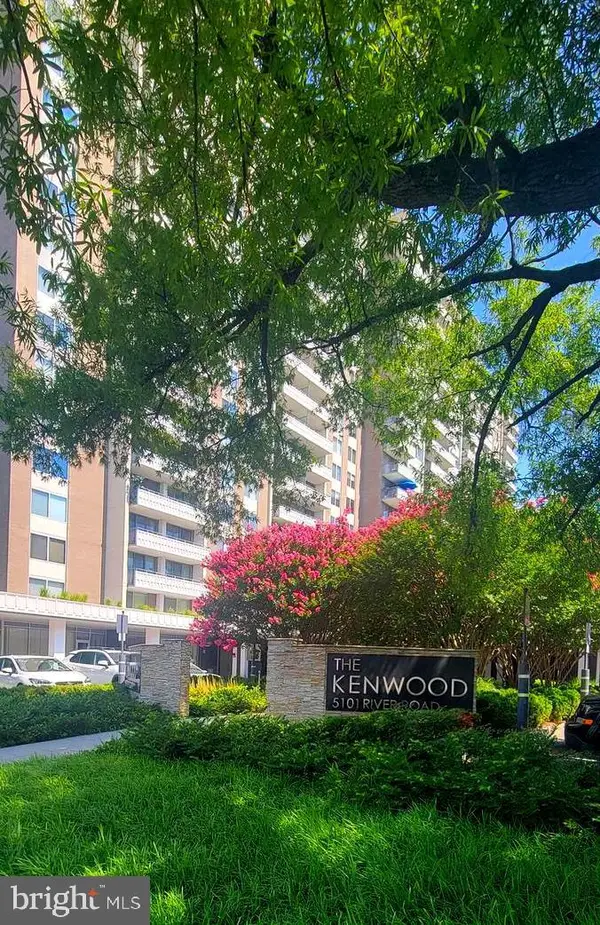 $427,000Coming Soon2 beds 2 baths
$427,000Coming Soon2 beds 2 baths5101 River Rd #1502, BETHESDA, MD 20816
MLS# MDMC2195534Listed by: RE/MAX GATEWAY, LLC - Open Sat, 1 to 3pmNew
 $399,000Active4 beds 2 baths1,399 sq. ft.
$399,000Active4 beds 2 baths1,399 sq. ft.7517 Spring Lake Dr #1-c, BETHESDA, MD 20817
MLS# MDMC2194424Listed by: EXP REALTY, LLC - New
 $249,000Active2 beds 1 baths1,215 sq. ft.
$249,000Active2 beds 1 baths1,215 sq. ft.5225 Pooks Hill Rd #201n, BETHESDA, MD 20814
MLS# MDMC2194076Listed by: REDFIN CORP - New
 $325,000Active1 beds 1 baths646 sq. ft.
$325,000Active1 beds 1 baths646 sq. ft.4801 Fairmont Ave #408, BETHESDA, MD 20814
MLS# MDMC2195074Listed by: LONG & FOSTER REAL ESTATE, INC. - New
 $2,495,000Active6 beds 5 baths7,176 sq. ft.
$2,495,000Active6 beds 5 baths7,176 sq. ft.6510 Greentree Rd, BETHESDA, MD 20817
MLS# MDMC2194004Listed by: COMPASS - New
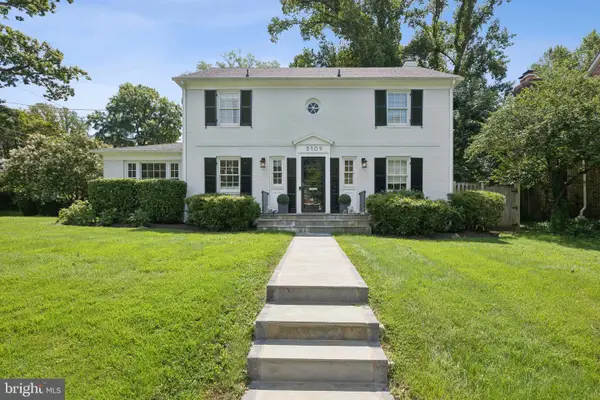 $1,800,000Active5 beds 4 baths3,007 sq. ft.
$1,800,000Active5 beds 4 baths3,007 sq. ft.5109 River Hill Rd, BETHESDA, MD 20816
MLS# MDMC2195348Listed by: SERHANT - New
 $239,000Active2 beds 1 baths1,117 sq. ft.
$239,000Active2 beds 1 baths1,117 sq. ft.5225 Pooks Hill Rd #710n, BETHESDA, MD 20814
MLS# MDMC2195354Listed by: RLAH @PROPERTIES

