10661 Montrose Ave #202, Bethesda, MD 20814
Local realty services provided by:Better Homes and Gardens Real Estate Premier
10661 Montrose Ave #202,Bethesda, MD 20814
$349,000
- 2 Beds
- 2 Baths
- 1,179 sq. ft.
- Condominium
- Pending
Listed by: delilah d dane
Office: redfin corp
MLS#:MDMC2203000
Source:BRIGHTMLS
Price summary
- Price:$349,000
- Price per sq. ft.:$296.01
About this home
Welcome to this beautifully updated 2-bedroom, 2-bath top-floor condo in the sought-after Parkside community. This light-filled home offers a refreshed kitchen featuring a new floor, updated cabinets, modern countertops, and a brand-new refrigerator. Enjoy your morning coffee or evening unwind through the new sliding glass door that opens to your private balcony overlooking the serene surroundings. Additional perks include a reserved storage space in the basement and two assigned off-street parking spaces. Parkside residents enjoy a wealth of amenities—swimming pool, tennis courts, ball field, clubhouse, and playground—creating a true sense of community. The unbeatable location places you moments from Grosvenor Metro, Rock Creek Park, Strathmore Music Center, NIH, Walter Reed Bethesda, Downtown DC, and major commuter routes including I-495 and I-270. The monthly Parkside fee of $700 is a tremendous value, covering electricity, heating, cooling, water, and gas—making this home both convenient and cost-efficient.
Contact an agent
Home facts
- Year built:1966
- Listing ID #:MDMC2203000
- Added:48 day(s) ago
- Updated:November 26, 2025 at 08:49 AM
Rooms and interior
- Bedrooms:2
- Total bathrooms:2
- Full bathrooms:2
- Living area:1,179 sq. ft.
Heating and cooling
- Cooling:Central A/C
- Heating:Central, Forced Air, Renewable
Structure and exterior
- Year built:1966
- Building area:1,179 sq. ft.
Schools
- High school:WALTER JOHNSON
Utilities
- Water:Public
- Sewer:Public Sewer
Finances and disclosures
- Price:$349,000
- Price per sq. ft.:$296.01
- Tax amount:$3,694 (2024)
New listings near 10661 Montrose Ave #202
- New
 $249,000Active1 beds 1 baths859 sq. ft.
$249,000Active1 beds 1 baths859 sq. ft.4242 E West Hwy #714, CHEVY CHASE, MD 20815
MLS# MDMC2208708Listed by: TTR SOTHEBY'S INTERNATIONAL REALTY - Coming Soon
 $3,500,000Coming Soon6 beds 6 baths
$3,500,000Coming Soon6 beds 6 baths7604 Charleston Dr, BETHESDA, MD 20817
MLS# MDMC2209176Listed by: RE/MAX REALTY SERVICES - New
 $4,500,000Active8 beds 10 baths9,186 sq. ft.
$4,500,000Active8 beds 10 baths9,186 sq. ft.6 Kittery Ct, BETHESDA, MD 20817
MLS# MDMC2209158Listed by: COMPASS  $1,100,000Pending4 beds 3 baths2,349 sq. ft.
$1,100,000Pending4 beds 3 baths2,349 sq. ft.6418 Bannockburn Dr, BETHESDA, MD 20817
MLS# MDMC2209136Listed by: COMPASS- New
 $1,049,000Active5 beds 3 baths2,794 sq. ft.
$1,049,000Active5 beds 3 baths2,794 sq. ft.9603 Montgomery Dr, BETHESDA, MD 20814
MLS# MDMC2208990Listed by: TTR SOTHEBY'S INTERNATIONAL REALTY - New
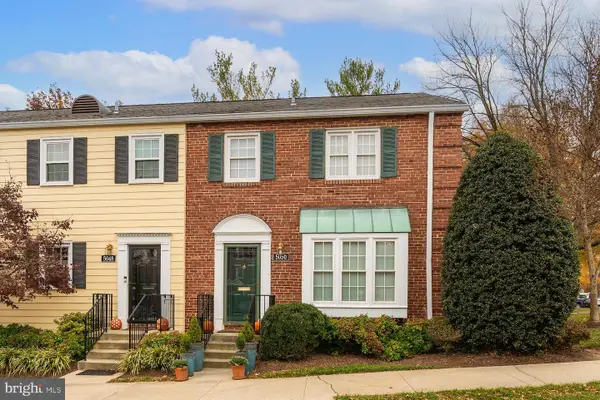 $845,000Active3 beds 3 baths1,164 sq. ft.
$845,000Active3 beds 3 baths1,164 sq. ft.5050 Bradley Blvd #6, CHEVY CHASE, MD 20815
MLS# MDMC2208624Listed by: TTR SOTHEBY'S INTERNATIONAL REALTY - New
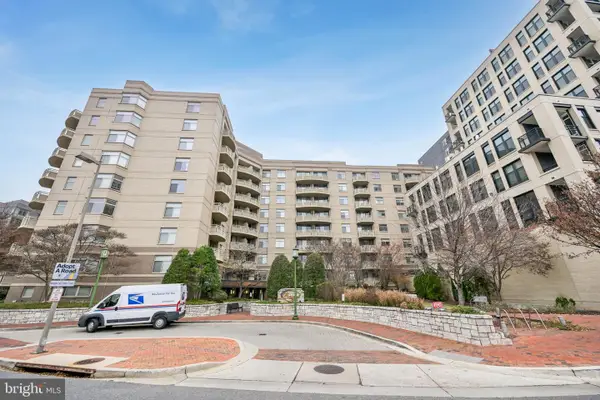 $349,000Active1 beds 1 baths627 sq. ft.
$349,000Active1 beds 1 baths627 sq. ft.7111 Woodmont Ave #814, BETHESDA, MD 20815
MLS# MDMC2208798Listed by: COMPASS - New
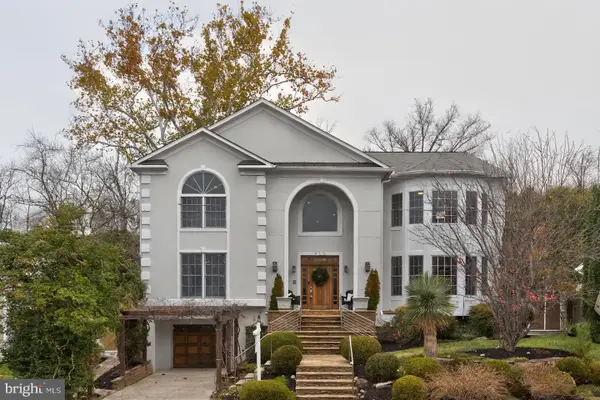 $1,850,000Active5 beds 7 baths6,075 sq. ft.
$1,850,000Active5 beds 7 baths6,075 sq. ft.9715 Singleton Dr, BETHESDA, MD 20817
MLS# MDMC2208630Listed by: COMPASS - Coming Soon
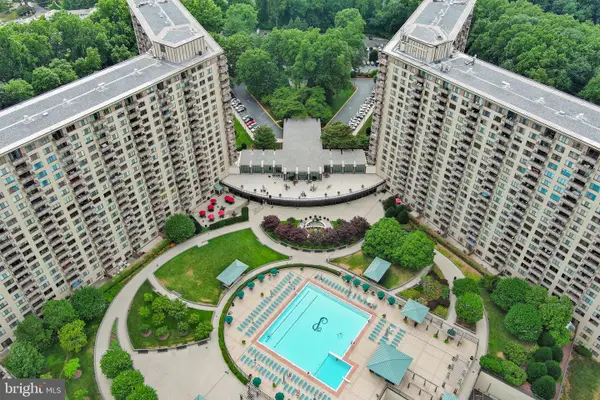 $150,000Coming Soon1 beds 1 baths
$150,000Coming Soon1 beds 1 baths5225 Pooks Hill Rd #1305n, BETHESDA, MD 20814
MLS# MDMC2208792Listed by: REAL BROKER, LLC - New
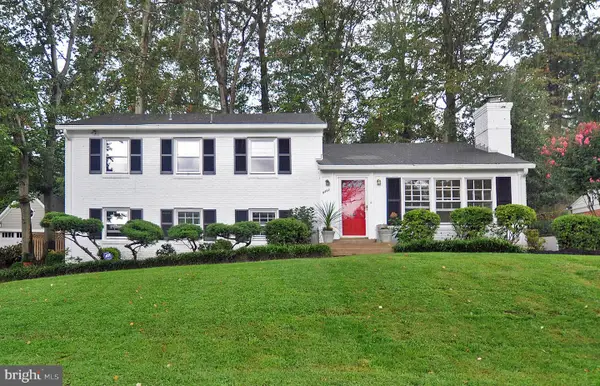 $1,319,000Active5 beds 3 baths2,370 sq. ft.
$1,319,000Active5 beds 3 baths2,370 sq. ft.6402 Orchid Dr, BETHESDA, MD 20817
MLS# MDMC2208826Listed by: WASHINGTON FINE PROPERTIES, LLC
