27 Dudley Ct, BETHESDA, MD 20814
Local realty services provided by:Better Homes and Gardens Real Estate Valley Partners
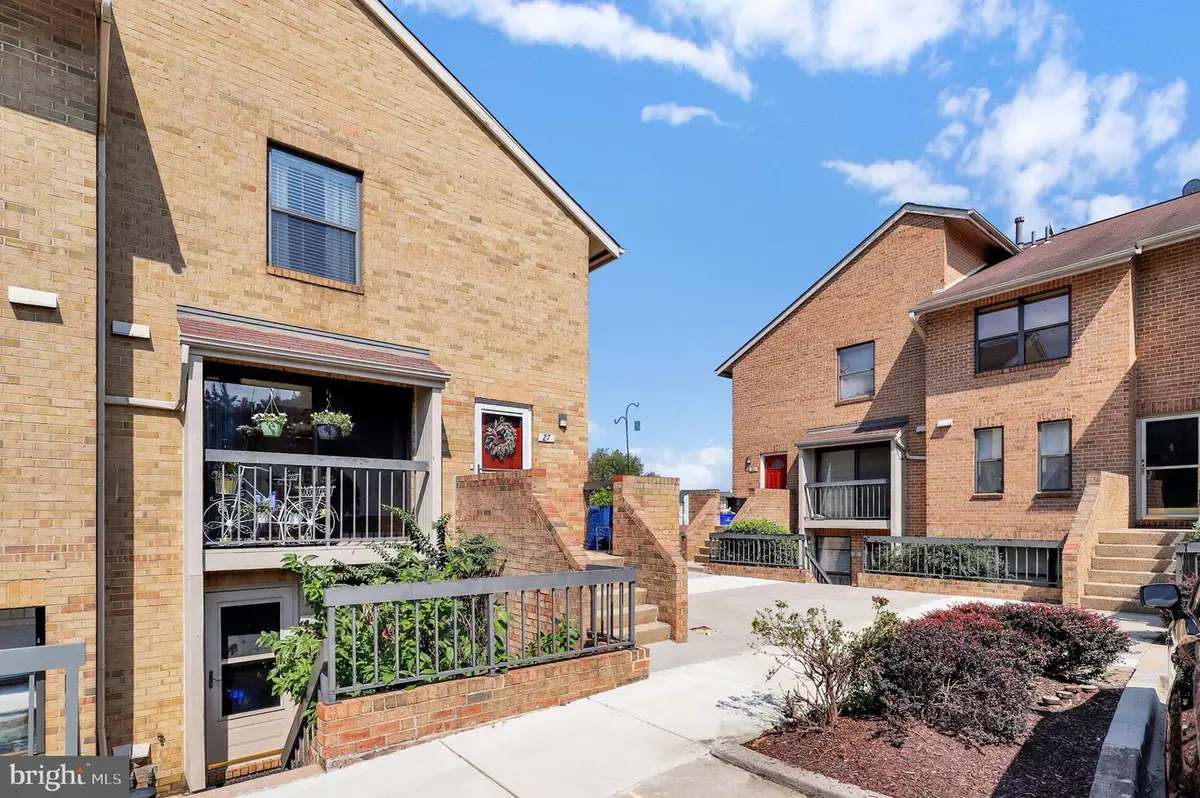


27 Dudley Ct,BETHESDA, MD 20814
$489,000
- 3 Beds
- 3 Baths
- 1,378 sq. ft.
- Townhouse
- Pending
Listed by:mandy kaur
Office:redfin corp
MLS#:MDMC2190368
Source:BRIGHTMLS
Price summary
- Price:$489,000
- Price per sq. ft.:$354.86
About this home
Gorgeous Home Alert – This One Won’t Last Long! Offer review set for Sunday, August 10 at 5 p.m.
Welcome to this rarely available two-level, three-bedroom, two-and-a-half-bath condo in the highly sought-after Bristol Square community in Bethesda. Ideally located just moments from shopping, dining, the Metro, the Beltway, and public transportation, this spacious and beautifully maintained home offers the perfect blend of comfort, style, and convenience.
The main level features a welcoming foyer, updated flooring, a renovated kitchen with modern cabinetry and countertops, a stylishly updated powder room, and a newly updated laundry room. The open-concept living and dining area flows seamlessly to a private balcony overlooking the serene community courtyard—perfect for relaxing or entertaining.
Upstairs, the spacious owner’s suite includes a renovated en-suite bathroom, while two additional bedrooms share a well-appointed full hall bath. Recent upgrades include a new HVAC system and hot water heater, ensuring year-round comfort and efficiency.
Parking is never an issue, with two reserved parking spaces (with stickers) and two additional unreserved tags for guests or extra vehicles. Enjoy the community amenities, including a neighborhood swimming pool, all within a peaceful, well-managed setting.
Located in a top-rated school district and a friendly neighborhood, this move-in-ready condo is a fantastic opportunity in one of Bethesda’s most convenient and desirable locations. Don’t miss your chance—schedule your private tour today! Mortgage savings may be available for buyers of this listing.
Contact an agent
Home facts
- Year built:1981
- Listing Id #:MDMC2190368
- Added:34 day(s) ago
- Updated:August 15, 2025 at 07:30 AM
Rooms and interior
- Bedrooms:3
- Total bathrooms:3
- Full bathrooms:2
- Half bathrooms:1
- Living area:1,378 sq. ft.
Heating and cooling
- Cooling:Central A/C
- Heating:Electric, Forced Air
Structure and exterior
- Year built:1981
- Building area:1,378 sq. ft.
Schools
- High school:WALTER JOHNSON
- Middle school:NORTH BETHESDA
- Elementary school:ASHBURTON
Utilities
- Water:Public
- Sewer:Public Sewer
Finances and disclosures
- Price:$489,000
- Price per sq. ft.:$354.86
- Tax amount:$5,543 (2024)
New listings near 27 Dudley Ct
- Coming SoonOpen Sat, 1 to 3pm
 $399,000Coming Soon4 beds 2 baths
$399,000Coming Soon4 beds 2 baths7517 Spring Lake Dr #1-c, BETHESDA, MD 20817
MLS# MDMC2194424Listed by: EXP REALTY, LLC - New
 $249,000Active2 beds 1 baths1,215 sq. ft.
$249,000Active2 beds 1 baths1,215 sq. ft.5225 Pooks Hill Rd #201n, BETHESDA, MD 20814
MLS# MDMC2194076Listed by: REDFIN CORP - New
 $325,000Active1 beds 1 baths646 sq. ft.
$325,000Active1 beds 1 baths646 sq. ft.4801 Fairmont Ave #408, BETHESDA, MD 20814
MLS# MDMC2195074Listed by: LONG & FOSTER REAL ESTATE, INC. - Coming Soon
 $2,495,000Coming Soon6 beds 5 baths
$2,495,000Coming Soon6 beds 5 baths6510 Greentree Rd, BETHESDA, MD 20817
MLS# MDMC2194004Listed by: COMPASS - New
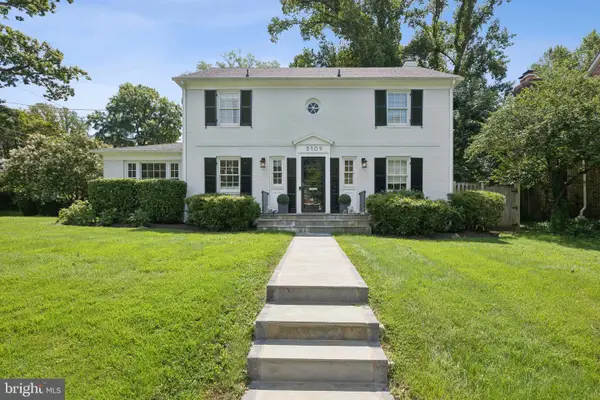 $1,800,000Active5 beds 4 baths3,007 sq. ft.
$1,800,000Active5 beds 4 baths3,007 sq. ft.5109 River Hill Rd, BETHESDA, MD 20816
MLS# MDMC2195348Listed by: SERHANT - New
 $239,000Active2 beds 1 baths1,117 sq. ft.
$239,000Active2 beds 1 baths1,117 sq. ft.5225 Pooks Hill Rd #710n, BETHESDA, MD 20814
MLS# MDMC2195354Listed by: RLAH @PROPERTIES - New
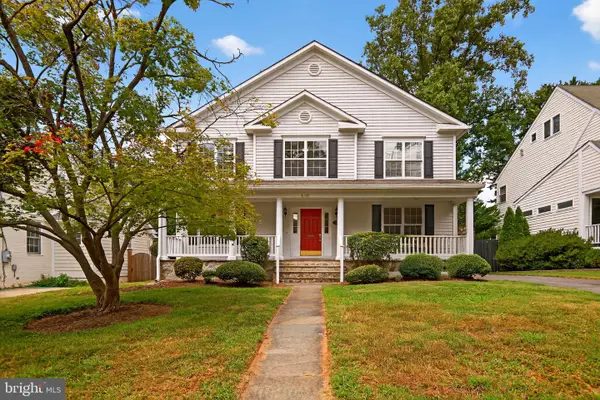 $1,595,000Active5 beds 5 baths3,958 sq. ft.
$1,595,000Active5 beds 5 baths3,958 sq. ft.5907 Conway Rd, BETHESDA, MD 20817
MLS# MDMC2191304Listed by: LONG & FOSTER REAL ESTATE, INC. - Coming SoonOpen Sun, 2 to 4pm
 $285,000Coming Soon2 beds 1 baths
$285,000Coming Soon2 beds 1 baths7541 Spring Lake Dr #b-1, BETHESDA, MD 20817
MLS# MDMC2195326Listed by: EXP REALTY, LLC - Open Sat, 1 to 3pmNew
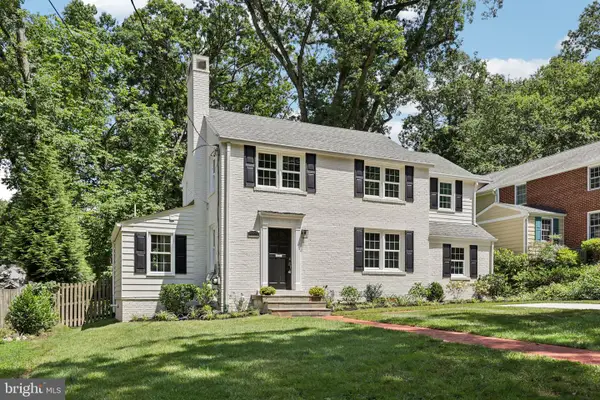 $1,299,000Active3 beds 4 baths1,996 sq. ft.
$1,299,000Active3 beds 4 baths1,996 sq. ft.6309 Newburn Dr, BETHESDA, MD 20816
MLS# MDMC2194784Listed by: STUART & MAURY, INC. - New
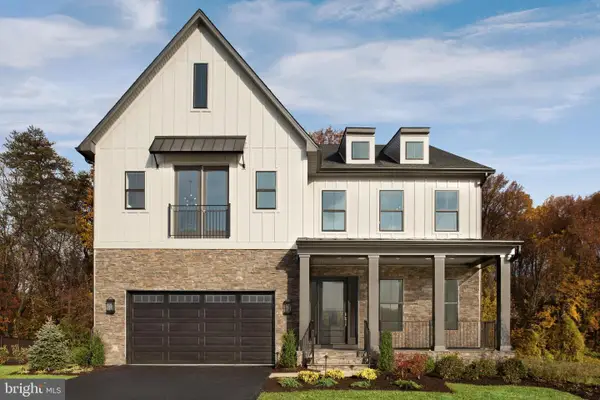 $2,549,000Active5 beds 7 baths6,049 sq. ft.
$2,549,000Active5 beds 7 baths6,049 sq. ft.6931 Greyswood Rd, BETHESDA, MD 20817
MLS# MDMC2195232Listed by: TOLL MD REALTY, LLC

