4608 Glenbrook Pkwy, Bethesda, MD 20814
Local realty services provided by:Better Homes and Gardens Real Estate Reserve
Listed by:ronald s. sitrin
Office:long & foster real estate, inc.
MLS#:MDMC2195018
Source:BRIGHTMLS
Price summary
- Price:$1,199,000
- Price per sq. ft.:$429.75
About this home
Welcome to 4608 Glenbrook Parkway, a fabulous Colonial just steps from the NIH Metro and Walter Reed Medical Center. As you arrive, you’re greeted by an expansive front yard and a convenient circular driveway. Freshly painted throughout, this home’s main level features wood flooring, a welcoming foyer, an inviting family room with a fireplace, a granite kitchen with an island, a formal dining room, and a spacious sun-filled living room. This floor is complete with a mudroom/laundry area, a powder room, and a picturesque side deck.
Upstairs, there are four bedrooms and two full bathrooms, including a primary suite with a vanity area, a full private bathroom, and walk-in closet.
The lower level is exceptionally versatile—ideal as an in-law suite, guest quarters, bedroom or potential rental space (improved egress may be needed). It includes a recreation/living area with good ceiling height, a second full kitchen, an office/guest room with a closet, a potential bedroom, and a dual-entry bathroom. This level also has a private side entrance. The beautiful yard and deck offer plenty of space to play, relax, or entertain.
Nestled in sought-after Glenbrook Village, this home offers the perfect blend of suburban tranquility and urban convenience—just steps from Downtown Bethesda and the NIH Metro. The unbeatable location provides easy access to the NIH, Walter Reed National Military Medical Center, the Bethesda Trolley Trail, major commuting routes, shopping, and a variety of dining options. It’s just steps to Harris Teeter and the heart of Bethesda, and only blocks to Lynbrook Park with its playground, softball field, picnic area, and tennis courts. Zoned for highly regarded schools—Bethesda Elementary, Westland Middle, and Bethesda-Chevy Chase High—this is truly an exceptional place to call home, delivering everything you need for practical, comfortable living in style.
Contact an agent
Home facts
- Year built:1986
- Listing ID #:MDMC2195018
- Added:53 day(s) ago
- Updated:October 26, 2025 at 07:30 AM
Rooms and interior
- Bedrooms:5
- Total bathrooms:4
- Full bathrooms:3
- Half bathrooms:1
- Living area:2,790 sq. ft.
Heating and cooling
- Cooling:Central A/C
- Heating:Forced Air, Natural Gas
Structure and exterior
- Year built:1986
- Building area:2,790 sq. ft.
- Lot area:0.14 Acres
Schools
- High school:BETHESDA-CHEVY CHASE
- Middle school:WESTLAND
- Elementary school:BETHEDSA
Utilities
- Water:Public
- Sewer:Public Sewer
Finances and disclosures
- Price:$1,199,000
- Price per sq. ft.:$429.75
- Tax amount:$14,586 (2024)
New listings near 4608 Glenbrook Pkwy
- Open Sun, 2 to 4pmNew
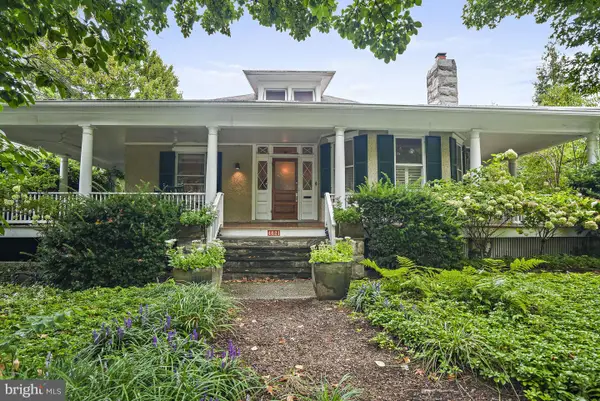 $2,195,000Active5 beds 5 baths4,099 sq. ft.
$2,195,000Active5 beds 5 baths4,099 sq. ft.4621 Drummond Ave, CHEVY CHASE, MD 20815
MLS# MDMC2198334Listed by: COMPASS - Coming SoonOpen Sat, 2 to 4pm
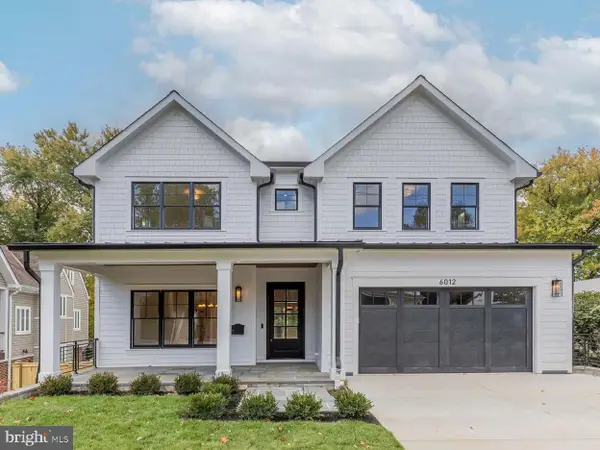 $2,335,000Coming Soon5 beds 6 baths
$2,335,000Coming Soon5 beds 6 baths6012 Sonoma Rd, BETHESDA, MD 20817
MLS# MDMC2205492Listed by: COMPASS - New
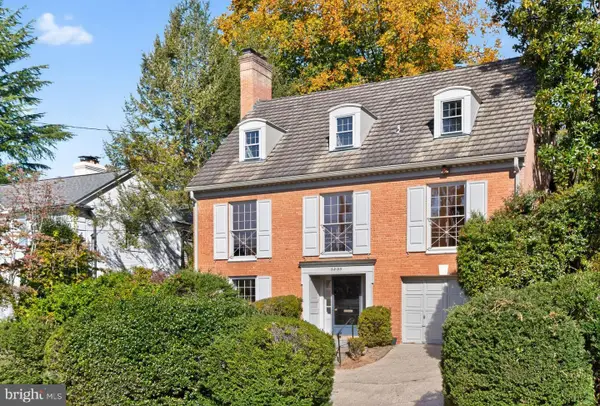 $1,500,000Active6 beds 4 baths3,000 sq. ft.
$1,500,000Active6 beds 4 baths3,000 sq. ft.5203 Portsmouth Rd, BETHESDA, MD 20816
MLS# MDMC2205740Listed by: H.A. GILL & SON 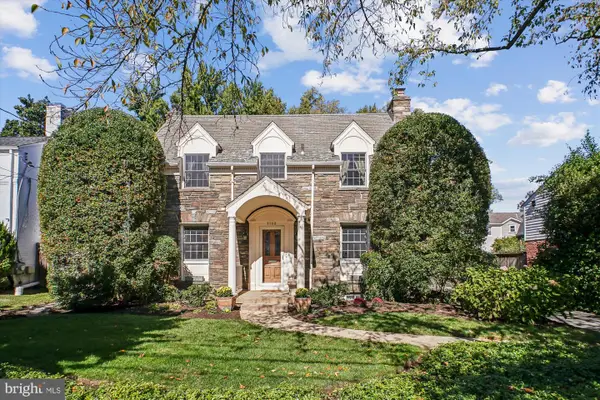 $1,500,000Pending4 beds 4 baths2,624 sq. ft.
$1,500,000Pending4 beds 4 baths2,624 sq. ft.5103 Fairglen Ln, CHEVY CHASE, MD 20815
MLS# MDMC2203794Listed by: COMPASS- New
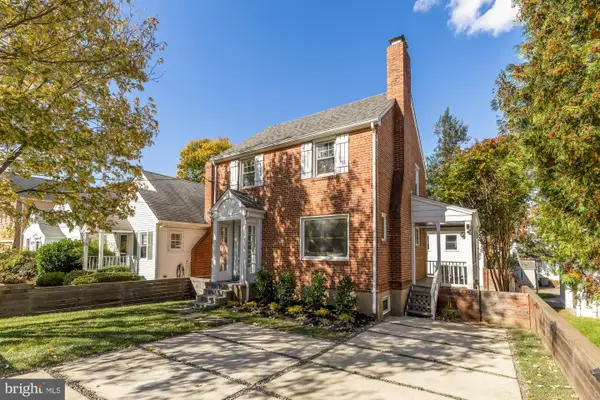 $1,249,900Active3 beds 4 baths2,959 sq. ft.
$1,249,900Active3 beds 4 baths2,959 sq. ft.4701 Rosedale Ave, BETHESDA, MD 20814
MLS# MDMC2205188Listed by: COMPASS - Open Sun, 1 to 3pmNew
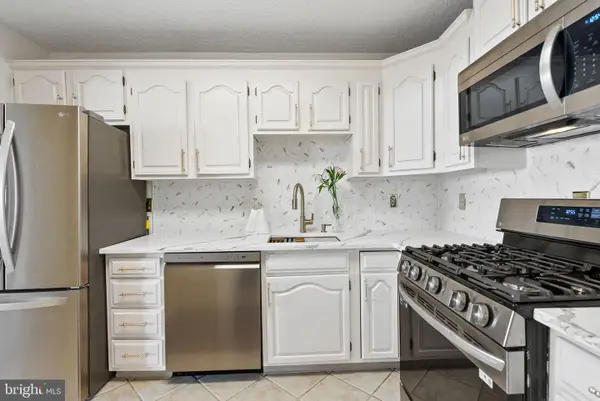 $219,900Active1 beds 1 baths981 sq. ft.
$219,900Active1 beds 1 baths981 sq. ft.5225 Pooks Hill Rd #1527s, BETHESDA, MD 20814
MLS# MDMC2205386Listed by: COMPASS - Open Sun, 1 to 3pmNew
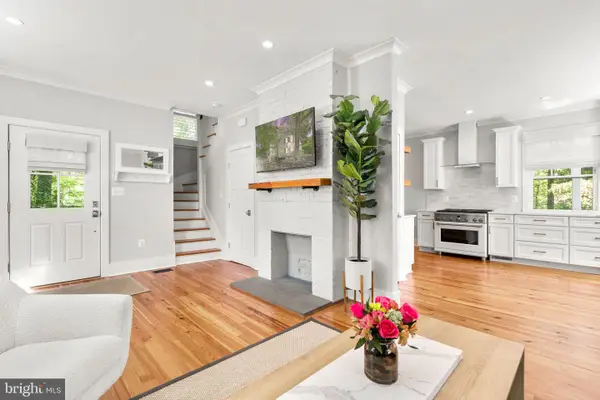 $1,099,900Active3 beds 3 baths1,778 sq. ft.
$1,099,900Active3 beds 3 baths1,778 sq. ft.10155 Laureate Way, BETHESDA, MD 20814
MLS# MDMC2205026Listed by: REDFIN CORP - New
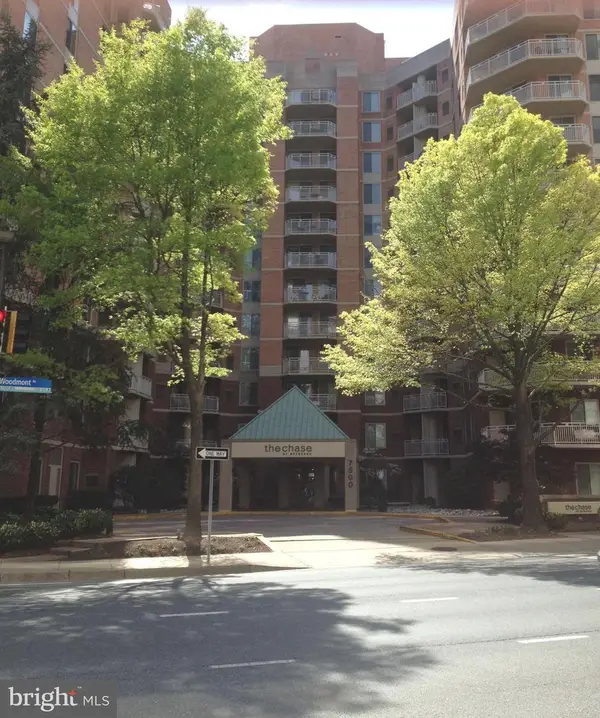 $349,900Active1 beds 1 baths568 sq. ft.
$349,900Active1 beds 1 baths568 sq. ft.7500 Woodmont Ave #s1204, BETHESDA, MD 20814
MLS# MDMC2205542Listed by: PAVILION REAL ESTATES L.L.C. - New
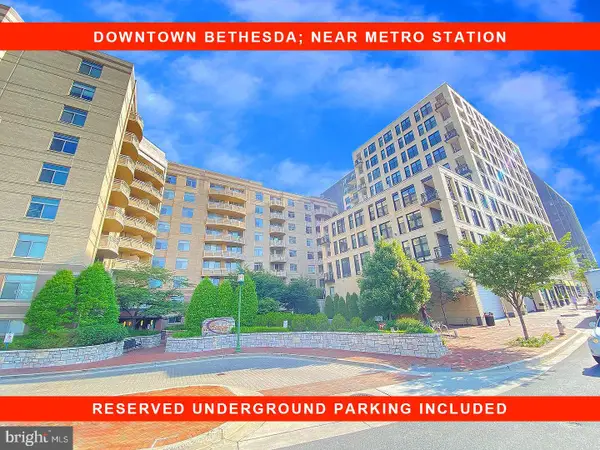 $339,900Active1 beds 1 baths613 sq. ft.
$339,900Active1 beds 1 baths613 sq. ft.7111 Woodmont Ave #103, BETHESDA, MD 20815
MLS# MDMC2205538Listed by: PAVILION REAL ESTATES L.L.C. - New
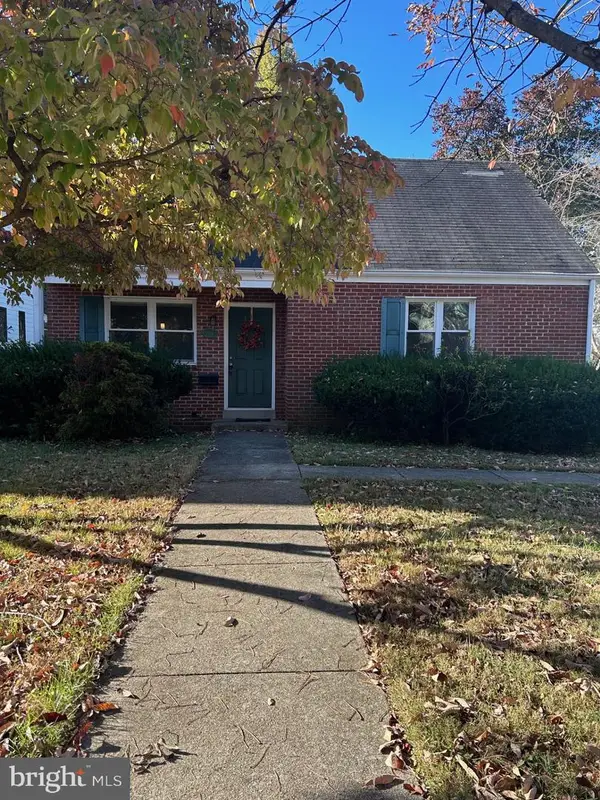 $900,000Active3 beds 2 baths1,281 sq. ft.
$900,000Active3 beds 2 baths1,281 sq. ft.5910 Sonoma Rd, BETHESDA, MD 20817
MLS# MDMC2205306Listed by: LONG & FOSTER REAL ESTATE, INC.
