4612 Highland Ave, BETHESDA, MD 20814
Local realty services provided by:Better Homes and Gardens Real Estate Community Realty
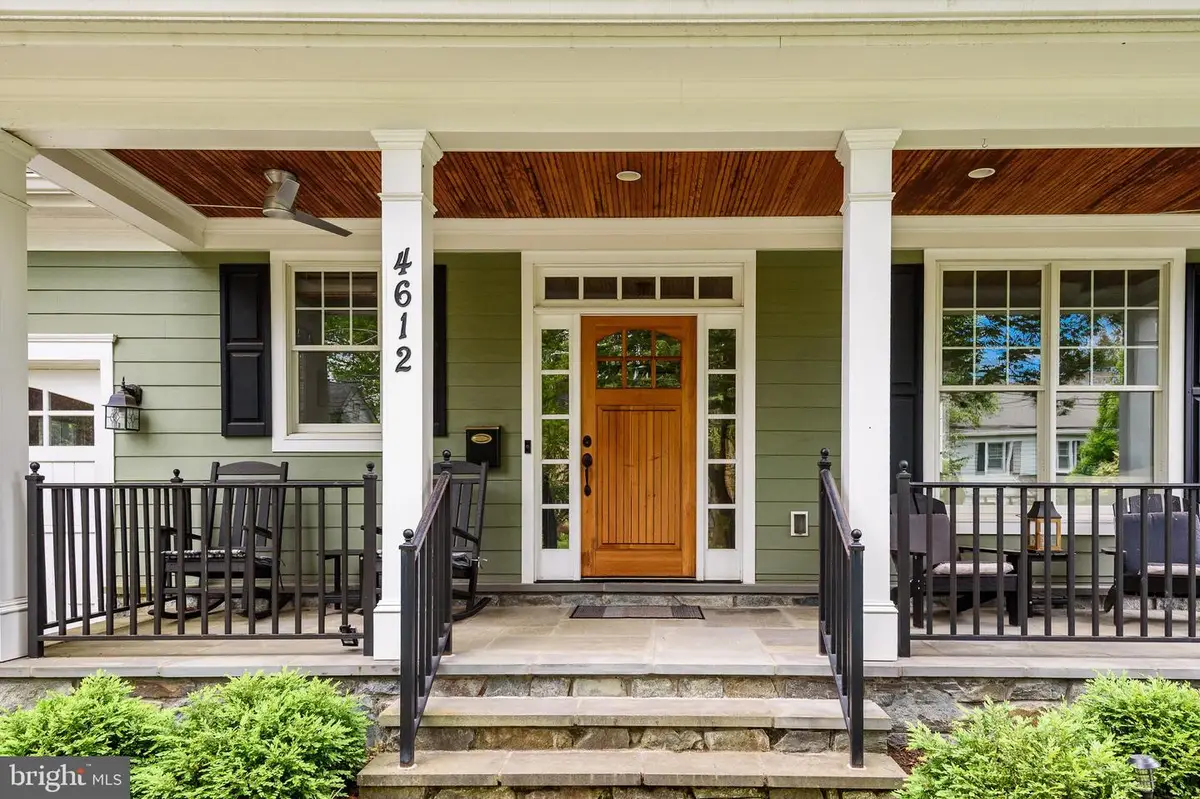


4612 Highland Ave,BETHESDA, MD 20814
$2,245,000
- 7 Beds
- 6 Baths
- 4,900 sq. ft.
- Single family
- Pending
Listed by:rina b. kunk
Office:compass
MLS#:MDMC2189412
Source:BRIGHTMLS
Price summary
- Price:$2,245,000
- Price per sq. ft.:$458.16
About this home
New Price Alert – Great Investment!
There are some homes that immediately feel right, where light pours in through every window, even on cloudy days, and each space seems to invite you to slow down, settle in, and stay awhile. Set on a tree-lined street in one of Bethesda’s most walkable neighborhoods, this home offers a rare sense of comfort and ease that’s hard to define but instantly felt. Whether you're hosting a spirited potluck, working from a sunlit space along the home’s southern exposure in the back, or sharing the home across generations, the layout flows effortlessly to meet the rhythms of everyday life. It’s a home that lives well, quietly elegant, welcoming in all seasons, and ready to hold whatever comes next.
Over $200K in top-tier upgrades have transformed this 5,500 SF 2012 Craftsman into a stunning, modern oasis and means you’re making a smart investment. You can leave your car in the garage, since you’re just steps from vibrant Bethesda shops, restaurants, and multiple transit options, as well as the incredible Capital Crescent Trail that is a biker’s dream.
Interior Highlights: Chef’s kitchen with grand island, Thermador double ovens, fridge & freezer, Italian tile accents, built-in desk, breakfast nook flowing into a bright family room with custom built-ins and French doors to the patio. Primary suite boasts wall-to-wall windows, dual walk-in closets, and spa-like bath (soaking tub, separate shower, dual vanity). Upper level 1 and 2 offers 6 bedrooms, following this owners’ recent reconfiguration. The lower level is a versatile haven, with a private entry, full kitchen with induction range and Silestone, second laundry, luxury vinyl floors, and is ideal for both long- and short-term guests, rental or Airbnb, or home office. Bedroom 7 can be found on this surprisingly light filled level.
Outdoor Living: Fully fenced, and beautifully landscaped yard with a gorgeous stone patio, integrated lighting, seating areas, maintenance free turf, and a unique putting green in the side yard, great for entertaining or relaxing. Don’t forget the beautiful, covered front porch with two seating areas, where you can hang out and chat with neighbors.
A few noteworthy “Smart” Enhancements: EV charger in garage, Restoration Hardware chandelier, modern fans & fixtures, heated bathroom fans, new lower-level washer & dryer and new full kitchen to make the basement a fully rentable space for passive income, and new hardwood floors installed in bedrooms 2, 3, & 4 on the upper level to match stain and grain of existing hardwood. Improved lighting throughout. (Please ask Agent for full list of improvements made by these smart sellers since their purchase in 2021.)
Future Expansion Options: Every house offers future possibilities, and this home is no different. Consider: Driveway could be easily expanded for two-car side-by-side parking. (Buyer should consult local regulations.) The beautiful front yard lends itself to being leveled and enhanced with a retaining wall, as some nearby neighbors have successfully done.
Upcoming Community Upgrade: The home is adjacent to only large, single-family homes so you won’t live next to a construction project. Meanwhile, just one block away, Bethesda is planning a new development as part of its master plan that will connect to existing mixed-use development and include new public green space, new apartments and shops, and other neighborhood amenities that will enhance walkability, connectivity, and environmental quality, offering immediate and growing value for those who make this home their own.
The Final Take: A beautifully maintained, thoughtfully upgraded home, ready to live like new, this property isn’t just a house, it’s an opportunity to be part of a dynamic, growing neighborhood and community that offers more than ever before.
Schedule your showing now and experience the best of Bethesda living—both today and tomorrow.
Contact an agent
Home facts
- Year built:2012
- Listing Id #:MDMC2189412
- Added:38 day(s) ago
- Updated:August 15, 2025 at 07:30 AM
Rooms and interior
- Bedrooms:7
- Total bathrooms:6
- Full bathrooms:5
- Half bathrooms:1
- Living area:4,900 sq. ft.
Heating and cooling
- Cooling:Central A/C
- Heating:Central, Forced Air, Natural Gas
Structure and exterior
- Year built:2012
- Building area:4,900 sq. ft.
- Lot area:0.14 Acres
Schools
- High school:BETHESDA-CHEVY CHASE
- Middle school:WESTLAND
- Elementary school:BETHESDA
Utilities
- Water:Public
- Sewer:Public Sewer
Finances and disclosures
- Price:$2,245,000
- Price per sq. ft.:$458.16
- Tax amount:$22,244 (2024)
New listings near 4612 Highland Ave
- Coming SoonOpen Sat, 1 to 3pm
 $399,000Coming Soon4 beds 2 baths
$399,000Coming Soon4 beds 2 baths7517 Spring Lake Dr #1-c, BETHESDA, MD 20817
MLS# MDMC2194424Listed by: EXP REALTY, LLC - New
 $249,000Active2 beds 1 baths1,215 sq. ft.
$249,000Active2 beds 1 baths1,215 sq. ft.5225 Pooks Hill Rd #201n, BETHESDA, MD 20814
MLS# MDMC2194076Listed by: REDFIN CORP - New
 $325,000Active1 beds 1 baths646 sq. ft.
$325,000Active1 beds 1 baths646 sq. ft.4801 Fairmont Ave #408, BETHESDA, MD 20814
MLS# MDMC2195074Listed by: LONG & FOSTER REAL ESTATE, INC. - Coming Soon
 $2,495,000Coming Soon6 beds 5 baths
$2,495,000Coming Soon6 beds 5 baths6510 Greentree Rd, BETHESDA, MD 20817
MLS# MDMC2194004Listed by: COMPASS - New
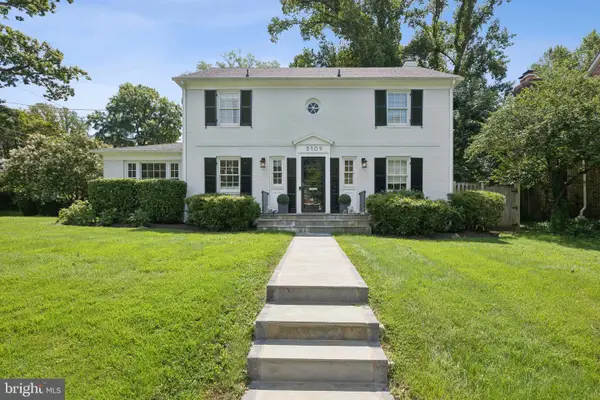 $1,800,000Active5 beds 4 baths3,007 sq. ft.
$1,800,000Active5 beds 4 baths3,007 sq. ft.5109 River Hill Rd, BETHESDA, MD 20816
MLS# MDMC2195348Listed by: SERHANT - New
 $239,000Active2 beds 1 baths1,117 sq. ft.
$239,000Active2 beds 1 baths1,117 sq. ft.5225 Pooks Hill Rd #710n, BETHESDA, MD 20814
MLS# MDMC2195354Listed by: RLAH @PROPERTIES - New
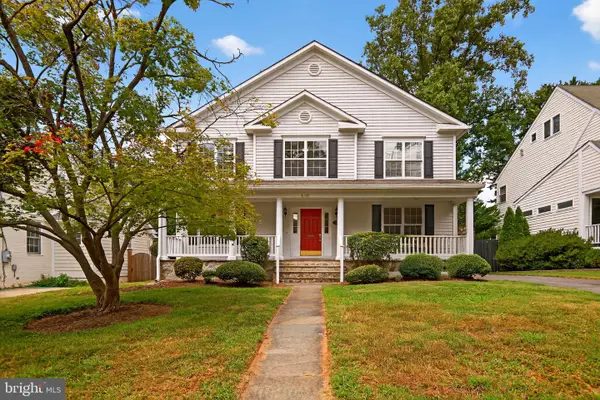 $1,595,000Active5 beds 5 baths3,958 sq. ft.
$1,595,000Active5 beds 5 baths3,958 sq. ft.5907 Conway Rd, BETHESDA, MD 20817
MLS# MDMC2191304Listed by: LONG & FOSTER REAL ESTATE, INC. - Coming SoonOpen Sun, 2 to 4pm
 $285,000Coming Soon2 beds 1 baths
$285,000Coming Soon2 beds 1 baths7541 Spring Lake Dr #b-1, BETHESDA, MD 20817
MLS# MDMC2195326Listed by: EXP REALTY, LLC - Open Sat, 1 to 3pmNew
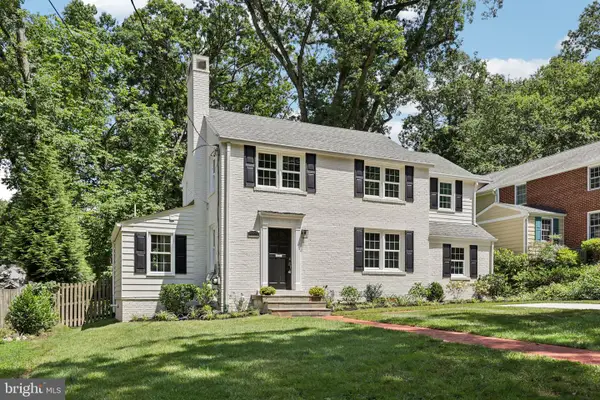 $1,299,000Active3 beds 4 baths1,996 sq. ft.
$1,299,000Active3 beds 4 baths1,996 sq. ft.6309 Newburn Dr, BETHESDA, MD 20816
MLS# MDMC2194784Listed by: STUART & MAURY, INC. - New
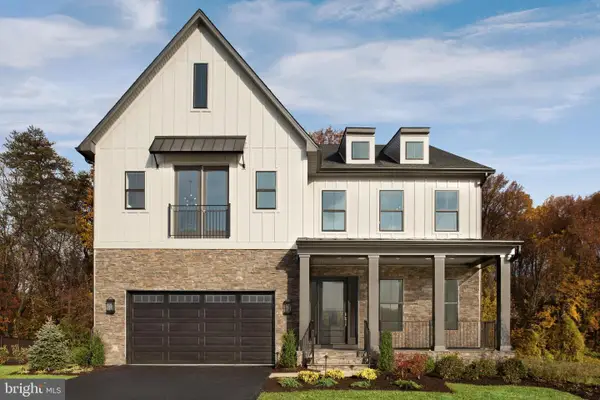 $2,549,000Active5 beds 7 baths6,049 sq. ft.
$2,549,000Active5 beds 7 baths6,049 sq. ft.6931 Greyswood Rd, BETHESDA, MD 20817
MLS# MDMC2195232Listed by: TOLL MD REALTY, LLC

