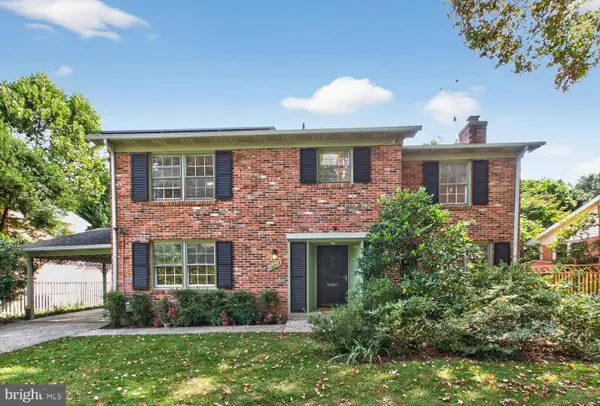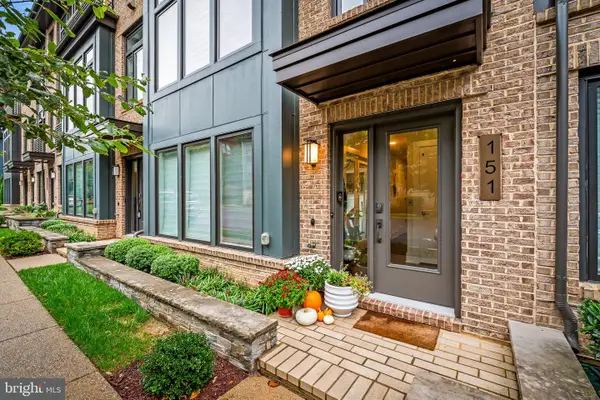4613 Chase Ave, Bethesda, MD 20814
Local realty services provided by:Better Homes and Gardens Real Estate Cassidon Realty
Listed by:jeremy e lichtenstein
Office:rlah @properties
MLS#:MDMC2193498
Source:BRIGHTMLS
Price summary
- Price:$2,499,000
- Price per sq. ft.:$475.1
About this home
Welcome to this exquisite Arts and Crafts colonial in sought after West Chevy Chase Heights built by award winning Douglas Construction Group (Best Green Builder - Bethesda). A Studio Z Design with over 5,200 sq ft on 3 finished levels, 5 Bedrooms and 4.5 Bathrooms with upscale finishes throughout. Sun drenched Dining Room, charming living room/office, elegant Family Room with Fireplace, Gourmet Chef’s Kitchen with high end appliances and center island, walk-in Pantry, Breakfast Area, Butler’s Pantry, tech center, Mud Room with bench and cubbies and powder room all on the main level. The second level features a delightful primary suite with dual walk-in closets, a vestibule including built-ins and an exquisite spa bath with soaking tub, frameless glass enclosed shower and two separate vanities. 3 additional generously sized Bedrooms with walk-in closets, 2 more custom Bathrooms, an inviting Family/Homework-Study area and a large laundry room are also on the Second Level. The lower level includes a 5th bedroom, 4th full bathroom, spacious recreation room, exercise room and a dry bar with a beverage refrigerator. The covered porch off of the family room is perfect for entertaining! There is also a rough in for an elevator. This home is in a prime location and is just steps away from restaurants and shopping! Part of the Bethesda Chevy Chase high school district!
Contact an agent
Home facts
- Year built:2025
- Listing ID #:MDMC2193498
- Added:60 day(s) ago
- Updated:October 01, 2025 at 02:34 AM
Rooms and interior
- Bedrooms:5
- Total bathrooms:5
- Full bathrooms:4
- Half bathrooms:1
- Living area:5,260 sq. ft.
Heating and cooling
- Cooling:Central A/C
- Heating:Forced Air, Natural Gas
Structure and exterior
- Roof:Asphalt, Shingle
- Year built:2025
- Building area:5,260 sq. ft.
- Lot area:0.19 Acres
Schools
- High school:BETHESDA-CHEVY CHASE
- Middle school:WESTLAND
- Elementary school:BETHEDSA
Utilities
- Water:Public
- Sewer:Public Sewer
Finances and disclosures
- Price:$2,499,000
- Price per sq. ft.:$475.1
- Tax amount:$30,490 (2025)
New listings near 4613 Chase Ave
- Coming Soon
 $1,098,000Coming Soon4 beds 4 baths
$1,098,000Coming Soon4 beds 4 baths10317 Dickens Ave, BETHESDA, MD 20814
MLS# MDMC2200502Listed by: COMPASS - Coming SoonOpen Sat, 11am to 1pm
 $1,799,000Coming Soon6 beds 4 baths
$1,799,000Coming Soon6 beds 4 baths8601 Fenway Dr, BETHESDA, MD 20817
MLS# MDMC2201720Listed by: CAPITAL RESIDENTIAL PROPERTIES - Coming SoonOpen Sun, 1 to 3pm
 $420,000Coming Soon2 beds 2 baths
$420,000Coming Soon2 beds 2 baths7420 Westlake Ter #210, BETHESDA, MD 20817
MLS# MDMC2201490Listed by: LONG & FOSTER REAL ESTATE, INC. - New
 $750,000Active2 beds 2 baths1,071 sq. ft.
$750,000Active2 beds 2 baths1,071 sq. ft.7171 Woodmont Ave #505, BETHESDA, MD 20815
MLS# MDMC2201796Listed by: COMPASS - New
 $1,000,000Active5 beds 3 baths3,092 sq. ft.
$1,000,000Active5 beds 3 baths3,092 sq. ft.8617 Carlynn Dr, BETHESDA, MD 20817
MLS# MDMC2201932Listed by: BERKSHIRE HATHAWAY HOMESERVICES PENFED REALTY - Open Sat, 1 to 4pmNew
 $1,545,000Active4 beds 5 baths3,340 sq. ft.
$1,545,000Active4 beds 5 baths3,340 sq. ft.5205 Westpath Way, BETHESDA, MD 20816
MLS# MDMC2199500Listed by: STUART & MAURY, INC. - New
 $2,250,000Active6 beds 7 baths5,178 sq. ft.
$2,250,000Active6 beds 7 baths5,178 sq. ft.9309 Lindale Dr, BETHESDA, MD 20817
MLS# MDMC2201922Listed by: PEARSON SMITH REALTY, LLC - Coming Soon
 $6,999,000Coming Soon8 beds 10 baths
$6,999,000Coming Soon8 beds 10 baths5900 Kennedy Dr, CHEVY CHASE, MD 20815
MLS# MDMC2200528Listed by: TTR SOTHEBY'S INTERNATIONAL REALTY - Open Sun, 1 to 3pmNew
 $865,000Active2 beds 2 baths1,768 sq. ft.
$865,000Active2 beds 2 baths1,768 sq. ft.4960 Sentinel Dr #10-302, BETHESDA, MD 20816
MLS# MDMC2201678Listed by: LONG & FOSTER REAL ESTATE, INC. - Coming SoonOpen Sun, 10am to 12pm
 $1,390,000Coming Soon4 beds 4 baths
$1,390,000Coming Soon4 beds 4 baths151 Winsome Cir, BETHESDA, MD 20814
MLS# MDMC2199992Listed by: AB & CO REALTORS, INC.
