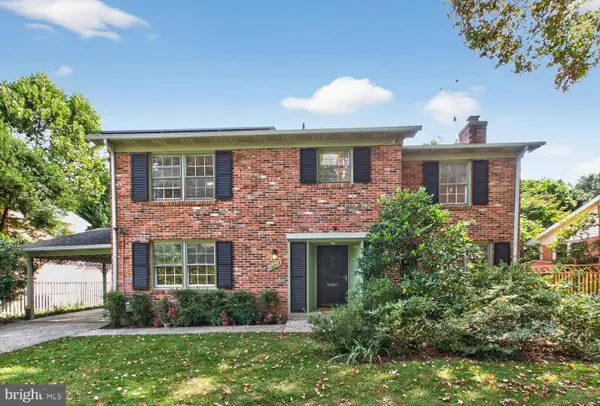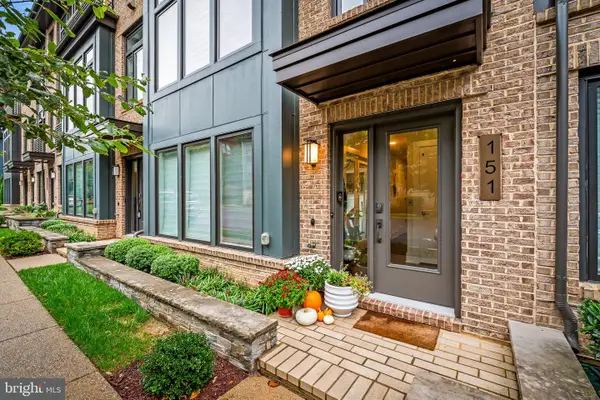4801 Fairmont Ave #801, Bethesda, MD 20814
Local realty services provided by:Better Homes and Gardens Real Estate Cassidon Realty
4801 Fairmont Ave #801,Bethesda, MD 20814
$340,000
- 1 Beds
- 1 Baths
- 640 sq. ft.
- Condominium
- Pending
Listed by:kevin carroll
Office:douglas realty llc.
MLS#:MDMC2188622
Source:BRIGHTMLS
Price summary
- Price:$340,000
- Price per sq. ft.:$531.25
About this home
Discover elevated urban living in this completely remodeled 1-bedroom, 1-bath condo located at 4801 Fairmont Ave in the heart of downtown Bethesda. Thoughtfully redesigned from top to bottom, this stunning residence offers a seamless blend of modern finishes and functional living—just steps from the Bethesda Metro Station and blocks from NIH. With a Walk Score of 96, you're perfectly positioned to enjoy some of the area’s best restaurants, cafes, and nightlife, including local favorites like Black’s Bar & Grill, Woodmont Grill, Ala Bethesda, and Pizzeria Da Marco.
Inside, the home features wide plank French white oak hardwood floors, fresh designer paint, all-new lighting, and a fully updated kitchen with quartz countertops and sleek cabinetry. The bathroom has also been transformed with modern quartz surfaces and stylish fixtures. An Ecobee smart thermostat adds energy efficiency, while custom Elfa closet systems from The Container Store offer premium storage solutions. The bright, open layout is filled with natural light and opens to a refreshed private balcony—ideal for relaxing or entertaining. Garage parking is available in the building for an additional monthly fee (\$180 for one space, \$220 for two). Offering luxury, location, and lifestyle, this beautifully remodeled condo puts you at the center of everything downtown Bethesda has to offer.
Contact an agent
Home facts
- Year built:1990
- Listing ID #:MDMC2188622
- Added:91 day(s) ago
- Updated:October 01, 2025 at 07:32 AM
Rooms and interior
- Bedrooms:1
- Total bathrooms:1
- Full bathrooms:1
- Living area:640 sq. ft.
Heating and cooling
- Cooling:Central A/C
- Heating:Electric, Forced Air
Structure and exterior
- Year built:1990
- Building area:640 sq. ft.
Schools
- High school:BETHESDA-CHEVY CHASE
- Middle school:WESTLAND
Utilities
- Water:Public
- Sewer:Public Sewer
Finances and disclosures
- Price:$340,000
- Price per sq. ft.:$531.25
- Tax amount:$3,509 (2024)
New listings near 4801 Fairmont Ave #801
- Coming SoonOpen Fri, 5 to 6:30pm
 $1,098,000Coming Soon4 beds 4 baths
$1,098,000Coming Soon4 beds 4 baths10317 Dickens Ave, BETHESDA, MD 20814
MLS# MDMC2200502Listed by: COMPASS - Coming SoonOpen Sat, 11am to 1pm
 $1,799,000Coming Soon6 beds 4 baths
$1,799,000Coming Soon6 beds 4 baths8601 Fenway Dr, BETHESDA, MD 20817
MLS# MDMC2201720Listed by: CAPITAL RESIDENTIAL PROPERTIES - Coming SoonOpen Sun, 1 to 3pm
 $420,000Coming Soon2 beds 2 baths
$420,000Coming Soon2 beds 2 baths7420 Westlake Ter #210, BETHESDA, MD 20817
MLS# MDMC2201490Listed by: LONG & FOSTER REAL ESTATE, INC. - New
 $750,000Active2 beds 2 baths1,071 sq. ft.
$750,000Active2 beds 2 baths1,071 sq. ft.7171 Woodmont Ave #505, BETHESDA, MD 20815
MLS# MDMC2201796Listed by: COMPASS - New
 $1,000,000Active5 beds 3 baths3,092 sq. ft.
$1,000,000Active5 beds 3 baths3,092 sq. ft.8617 Carlynn Dr, BETHESDA, MD 20817
MLS# MDMC2201932Listed by: BERKSHIRE HATHAWAY HOMESERVICES PENFED REALTY - Open Sat, 1 to 4pmNew
 $1,545,000Active4 beds 5 baths3,340 sq. ft.
$1,545,000Active4 beds 5 baths3,340 sq. ft.5205 Westpath Way, BETHESDA, MD 20816
MLS# MDMC2199500Listed by: STUART & MAURY, INC. - New
 $2,250,000Active6 beds 7 baths5,178 sq. ft.
$2,250,000Active6 beds 7 baths5,178 sq. ft.9309 Lindale Dr, BETHESDA, MD 20817
MLS# MDMC2201922Listed by: PEARSON SMITH REALTY, LLC - Coming Soon
 $6,999,000Coming Soon8 beds 10 baths
$6,999,000Coming Soon8 beds 10 baths5900 Kennedy Dr, CHEVY CHASE, MD 20815
MLS# MDMC2200528Listed by: TTR SOTHEBY'S INTERNATIONAL REALTY - Open Sun, 1 to 3pmNew
 $865,000Active2 beds 2 baths1,768 sq. ft.
$865,000Active2 beds 2 baths1,768 sq. ft.4960 Sentinel Dr #10-302, BETHESDA, MD 20816
MLS# MDMC2201678Listed by: LONG & FOSTER REAL ESTATE, INC. - Coming SoonOpen Sun, 10am to 12pm
 $1,390,000Coming Soon4 beds 4 baths
$1,390,000Coming Soon4 beds 4 baths151 Winsome Cir, BETHESDA, MD 20814
MLS# MDMC2199992Listed by: AB & CO REALTORS, INC.
