4990 Sentinel Dr #405, Bethesda, MD 20816
Local realty services provided by:Better Homes and Gardens Real Estate Valley Partners
4990 Sentinel Dr #405,Bethesda, MD 20816
$749,900
- 2 Beds
- 2 Baths
- 1,491 sq. ft.
- Condominium
- Active
Upcoming open houses
- Sun, Nov 1602:00 pm - 04:00 pm
Listed by: david bediz
Office: rlah @properties
MLS#:MDMC2207656
Source:BRIGHTMLS
Price summary
- Price:$749,900
- Price per sq. ft.:$502.95
About this home
Home for the holidays! Welcome to this stunningly renovated, move-in ready 2-bedroom condo located in the highly sought-after Sumner Village community. Set amid lush, wooded acreage, this upper-floor residence (4th out of 5 floors) FACES THE WOODS, NOT THE PARKING LOT, offering beautiful wooded views from every room. The carefully designed open floor plan features wide-plank hardwood floors and a spacious living room with a wall of windows that fills the space with natural light. Plus, THE FLOORS HAVE BEEN LEVELED TO REMOVE ALL STEPS, creating a seamless flow throughout! The beautifully renovated kitchen offers ample, all-custom white cabinetry, high-end countertops and large breakfast bar with a waterfall-edge, a pantry, high-end cooktop, and stainless steel appliances. A WOOD BURNING FIREPLACE in the living room offers comfort and coziness as you enjoy your wooded, high-floor views! Off the living room, and also accessible from the second bedroom, a PRIVATE BALCONY overlooks the serene wooded area, creating the perfect spot to relax or entertain. The condo also includes a SEPARATE DINING AREA and an IN-UNIT WASHER AND DRYER for added convenience.
The spacious primary suite features a custom closet system in the walk-in, two built-in cabinetry units for exceptional storage and style, and a spa-like full EN-SUITE BATHROOM with walk-in shower, designer tile, custom vanity, and elegant fixtures. The additional bedroom provides a generous space for guests or a home office and includes balcony access and a large closet. A full hallway bath serves the second bedroom and guests, and is likewise complete with walk-in shower, designer tile, custom vanity, and elegant fixtures. This unit comes with one storage cage, and also a SEPARATELY DEEDED LARGE STORAGE ROOM within the building is available for $35,000 more. The property has unassigned parking spaces throughout, and parking is never a problem. Two ELECTRIC CAR CHARGING SPACES are also available for your use!
This unit features its own fully UPGRADED, INDEPENDENTLY CONTROLLED HVAC system—an uncommon and highly desirable perk in condo living. Unlike many condos with building-wide seasonal heating and cooling changeovers, this unit offers year-round flexibility, comfort, and efficiency. Enjoy a redone HVAC system that provides modern performance, consistent climate control, and the freedom to adjust your home’s temperature on your schedule.
Sumner Village offers an exceptional lifestyle just minutes from D.C., the Crescent Trail, and nearby shopping. It is an amenity-rich and Certified Wildlife Community set on 27 acres of beautifully landscaped and carefully maintained grounds filled with trees and flowers. Residents enjoy a 24-hour guarded entrance, a spectacular OUTDOOR SWIMMING POOL, tennis courts, pickleball courts, clubhouse with fitness and party rooms, sauna, library/card room, scenic walking and biking trails, and direct access to the Capital Crescent Trail. Sumner Village also hosts a whole calendar of fun and community-building neighborhood social events, activities, and food-trucks!
Contact an agent
Home facts
- Year built:1975
- Listing ID #:MDMC2207656
- Added:1 day(s) ago
- Updated:November 15, 2025 at 06:30 AM
Rooms and interior
- Bedrooms:2
- Total bathrooms:2
- Full bathrooms:2
- Living area:1,491 sq. ft.
Heating and cooling
- Cooling:Ceiling Fan(s), Central A/C
- Heating:Electric, Forced Air
Structure and exterior
- Roof:Composite
- Year built:1975
- Building area:1,491 sq. ft.
Schools
- High school:WALT WHITMAN
Utilities
- Water:Public
- Sewer:Public Sewer
Finances and disclosures
- Price:$749,900
- Price per sq. ft.:$502.95
- Tax amount:$6,061 (2025)
New listings near 4990 Sentinel Dr #405
 $710,000Pending3 beds 1 baths1,184 sq. ft.
$710,000Pending3 beds 1 baths1,184 sq. ft.6401 Stoneham Rd, BETHESDA, MD 20817
MLS# MDMC2207944Listed by: COMPASS- New
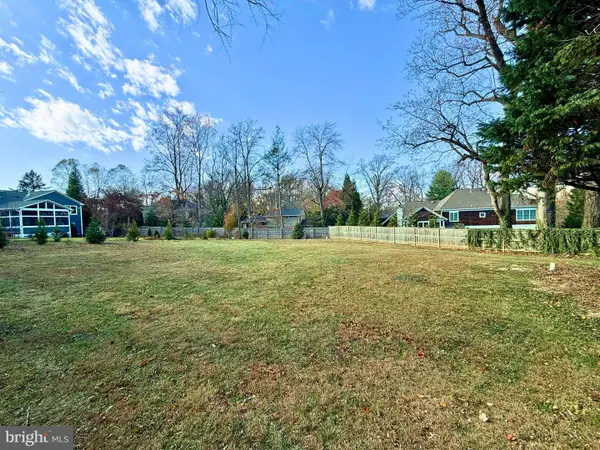 $1,100,000Active0.23 Acres
$1,100,000Active0.23 Acres6570 Fallwind Ln, BETHESDA, MD 20817
MLS# MDMC2208150Listed by: KW METRO CENTER  $299,990Active2 beds 1 baths922 sq. ft.
$299,990Active2 beds 1 baths922 sq. ft.7553 Springlake Dr #d, BETHESDA, MD 20817
MLS# MDMC2193384Listed by: LONG & FOSTER REAL ESTATE, INC.- Open Sat, 1 to 3pmNew
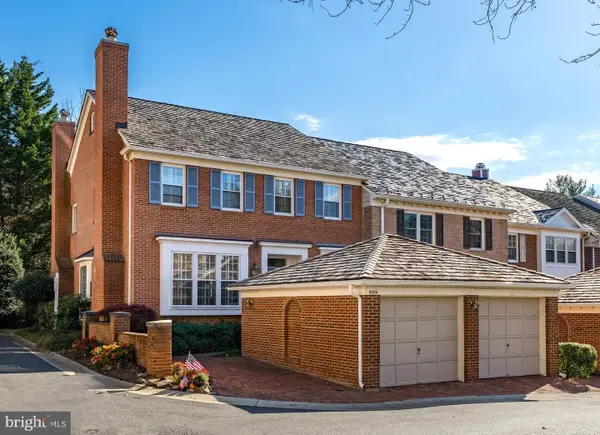 $1,150,000Active3 beds 4 baths3,752 sq. ft.
$1,150,000Active3 beds 4 baths3,752 sq. ft.8025 Rising Ridge Rd, BETHESDA, MD 20817
MLS# MDMC2205478Listed by: WASHINGTON FINE PROPERTIES, LLC - Coming Soon
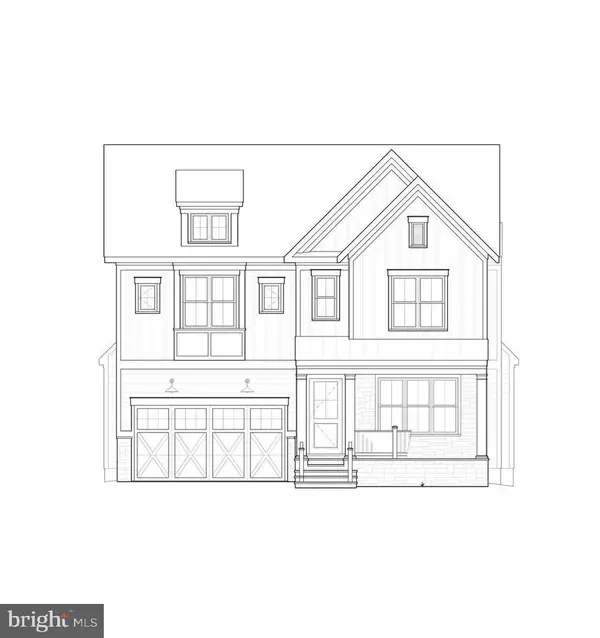 $2,425,000Coming Soon5 beds 5 baths
$2,425,000Coming Soon5 beds 5 baths5614 Glenwood Rd, BETHESDA, MD 20817
MLS# MDMC2207602Listed by: RLAH @PROPERTIES - Open Sat, 1 to 3pmNew
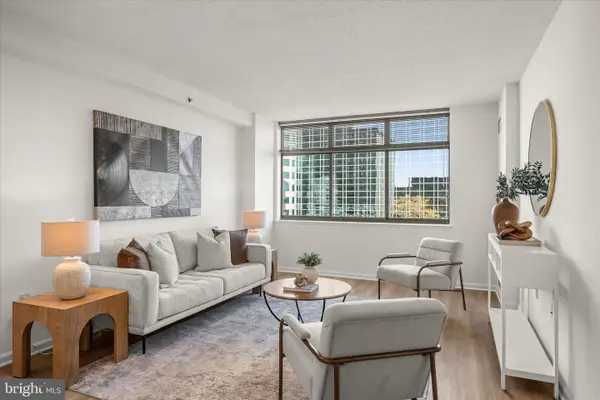 $359,000Active1 beds 1 baths626 sq. ft.
$359,000Active1 beds 1 baths626 sq. ft.7111 Woodmont Ave #812, BETHESDA, MD 20815
MLS# MDMC2207610Listed by: COMPASS - Coming Soon
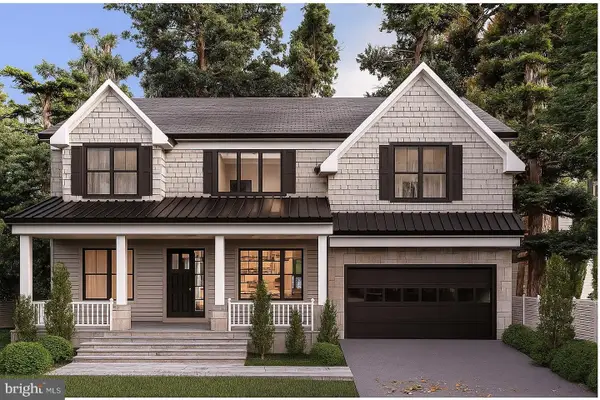 $2,899,000Coming Soon5 beds 7 baths
$2,899,000Coming Soon5 beds 7 baths5712 Aberdeen Rd, BETHESDA, MD 20814
MLS# MDMC2207786Listed by: COMPASS - New
 $179,900Active-- beds 1 baths592 sq. ft.
$179,900Active-- beds 1 baths592 sq. ft.4242 E West Hwy #417, CHEVY CHASE, MD 20815
MLS# MDMC2207866Listed by: COMPASS - Open Sat, 1 to 3pmNew
 $335,000Active2 beds 1 baths820 sq. ft.
$335,000Active2 beds 1 baths820 sq. ft.4818 Chevy Chase Dr #303, CHEVY CHASE, MD 20815
MLS# MDMC2207926Listed by: COMPASS
