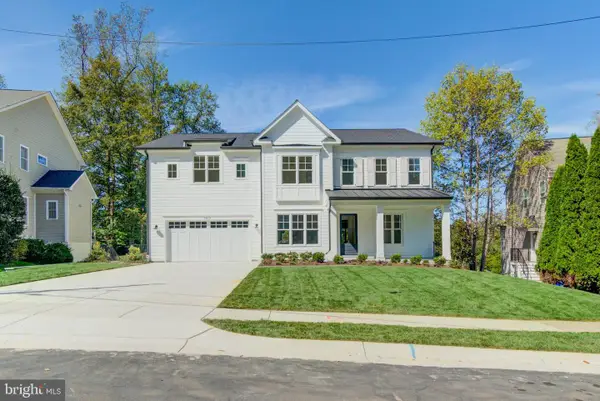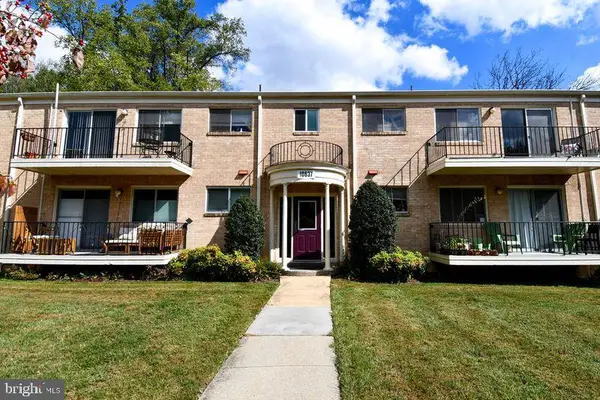5101 River Rd #1106, Bethesda, MD 20816
Local realty services provided by:Better Homes and Gardens Real Estate Premier
5101 River Rd #1106,Bethesda, MD 20816
$335,000
- 2 Beds
- 2 Baths
- 1,360 sq. ft.
- Condominium
- Active
Listed by:valerie greene
Office:compass
MLS#:MDMC2183576
Source:BRIGHTMLS
Price summary
- Price:$335,000
- Price per sq. ft.:$246.32
About this home
Welcome to this spacious 1,360 sq ft, 2-bedroom, 2-bath condo at The Kenwood, conveniently located near downtown Bethesda and Westbard Square. This freshly painted unit boasts an open-concept living and dining area, perfect for modern living. Enjoy refinished parquet wood floors as you step out onto your balcony overlooking the promenade.
The kitchen is thoughtfully designed with granite countertops, all white appliances and an eat-in corner. The owner's suite features sleek sliding closet doors, and an ensuite bath with a new glass shower door. Just down the hall, you'll find a shared full bathroom and an additional spacious bedroom with plenty of closet space!
Separately deeded garage parking conveys with the sale. Storage space included too!
Don’t miss these other benefits of living at The Kenwood; 24-hour concierge, security systems, fitness center, outdoor pool, beautifully landscaped grounds with gas grills, walking paths and benches, and a party room. Smoke Free condo building. Shared laundry room on each floor. Your condo fee includes these amenities, plus ALL UTILITIES and parking fee. Close to Whole Foods, Westbard Square, downtown Bethesda, Giant, shopping, restaurants, the Capital Crescent Trail and the DC border. The Metro Bus is right in front of the condo. Don't miss out on this opportunity!
Contact an agent
Home facts
- Year built:1969
- Listing ID #:MDMC2183576
- Added:94 day(s) ago
- Updated:October 08, 2025 at 05:35 AM
Rooms and interior
- Bedrooms:2
- Total bathrooms:2
- Full bathrooms:2
- Living area:1,360 sq. ft.
Heating and cooling
- Cooling:Central A/C
- Heating:Central, Natural Gas
Structure and exterior
- Year built:1969
- Building area:1,360 sq. ft.
Schools
- High school:BETHESDA-CHEVY CHASE
- Middle school:WESTLAND
- Elementary school:WESTBROOK
Utilities
- Water:Public
- Sewer:Public Sewer
Finances and disclosures
- Price:$335,000
- Price per sq. ft.:$246.32
- Tax amount:$3,754 (2024)
New listings near 5101 River Rd #1106
- Open Thu, 5 to 7pmNew
 $3,295,000Active7 beds 8 baths6,462 sq. ft.
$3,295,000Active7 beds 8 baths6,462 sq. ft.7917 Maryknoll Ave, BETHESDA, MD 20817
MLS# MDMC2203298Listed by: REALTY ADVANTAGE OF MARYLAND LLC - Coming Soon
 $2,799,000Coming Soon4 beds 5 baths
$2,799,000Coming Soon4 beds 5 baths6960 West Ave, CHEVY CHASE, MD 20815
MLS# MDMC2201674Listed by: TTR SOTHEBY'S INTERNATIONAL REALTY - Open Sat, 1 to 3pmNew
 $1,595,000Active4 beds 3 baths2,736 sq. ft.
$1,595,000Active4 beds 3 baths2,736 sq. ft.7108 Broxburn Dr, BETHESDA, MD 20817
MLS# MDMC2203102Listed by: TTR SOTHEBY'S INTERNATIONAL REALTY - Coming SoonOpen Sun, 2 to 4pm
 $900,000Coming Soon3 beds 3 baths
$900,000Coming Soon3 beds 3 baths4505 S Chelsea Ln, BETHESDA, MD 20814
MLS# MDMC2203186Listed by: LONG & FOSTER REAL ESTATE, INC. - New
 $249,900Active1 beds 1 baths786 sq. ft.
$249,900Active1 beds 1 baths786 sq. ft.10637 Montrose Ave #204, BETHESDA, MD 20814
MLS# MDMC2202954Listed by: LONG & FOSTER REAL ESTATE, INC. - Coming Soon
 $900,000Coming Soon4 beds 4 baths
$900,000Coming Soon4 beds 4 baths7146 Swansong Way, BETHESDA, MD 20817
MLS# MDMC2200040Listed by: COMPASS - New
 $2,399,000Active5 beds 5 baths4,662 sq. ft.
$2,399,000Active5 beds 5 baths4,662 sq. ft.5519 Northfield Rd, BETHESDA, MD 20817
MLS# MDMC2202966Listed by: BEACON CREST REAL ESTATE LLC - Coming SoonOpen Sun, 1 to 4pm
 $267,500Coming Soon2 beds 1 baths
$267,500Coming Soon2 beds 1 baths10601 Weymouth St #4, BETHESDA, MD 20814
MLS# MDMC2201620Listed by: COLDWELL BANKER REALTY - Open Sun, 1 to 3pmNew
 $1,050,000Active2 beds 3 baths2,020 sq. ft.
$1,050,000Active2 beds 3 baths2,020 sq. ft.4974 Sentinel Dr #13-103, BETHESDA, MD 20816
MLS# MDMC2202956Listed by: LONG & FOSTER REAL ESTATE, INC. - Coming Soon
 $2,519,000Coming Soon7 beds 6 baths
$2,519,000Coming Soon7 beds 6 baths6107 Dunleer Ct, BETHESDA, MD 20817
MLS# MDMC2198552Listed by: SPRING HILL REAL ESTATE, LLC.
