5105 Westbard Ave #6, Bethesda, MD 20816
Local realty services provided by:Better Homes and Gardens Real Estate Valley Partners
5105 Westbard Ave #6,Bethesda, MD 20816
$1,050,000
- 4 Beds
- 4 Baths
- 1,892 sq. ft.
- Townhouse
- Pending
Listed by: fabiana c zelaya
Office: ttr sotheby's international realty
MLS#:MDMC2195350
Source:BRIGHTMLS
Price summary
- Price:$1,050,000
- Price per sq. ft.:$554.97
About this home
Location, Location, Location! This spacious and well appointed townhouse is located in the sought-after Westabrd Mews community of Bethesda. This three level home offers approximately 2500 sq ft of living space, featuring 4 bedrooms and 3.5 baths. The main level boasts hardwood floors, elegant crown and chair rail moldings. The open floor plan creates an inviting living space perfect for any entertaining. A cozy living area features a wood-burning fireplace.The upper level primary bedroom includes a spacious en-suite bath and double vanity.The upper floor has two bedrooms. Plenty of closet space. A bright walk out lower level includes two bedrooms and a full bath. One of the bedrooms can be turned into a large sitting area if preferred. The condo association fee includes water, insurance, and all exterior maintenance. This fee encompasses roof repair (if needed), yard maintenance, gutter cleaning every other year and recently added a trial compost trash pick up weekly. This fee also includes exterior painting every six years. Minutes away from Westbard Square Shopping Center and public transportation. Easy access to the Capital Crescent Trial.
Contact an agent
Home facts
- Year built:1973
- Listing ID #:MDMC2195350
- Added:154 day(s) ago
- Updated:November 26, 2025 at 08:49 AM
Rooms and interior
- Bedrooms:4
- Total bathrooms:4
- Full bathrooms:3
- Half bathrooms:1
- Living area:1,892 sq. ft.
Heating and cooling
- Cooling:Ceiling Fan(s), Central A/C
- Heating:90% Forced Air, Central, Electric
Structure and exterior
- Year built:1973
- Building area:1,892 sq. ft.
Schools
- High school:WALT WHITMAN
- Middle school:THOMAS W. PYLE
- Elementary school:WOOD ACRES
Utilities
- Water:Public
- Sewer:Public Sewer
Finances and disclosures
- Price:$1,050,000
- Price per sq. ft.:$554.97
- Tax amount:$10,445 (2024)
New listings near 5105 Westbard Ave #6
- New
 $249,000Active1 beds 1 baths859 sq. ft.
$249,000Active1 beds 1 baths859 sq. ft.4242 E West Hwy #714, CHEVY CHASE, MD 20815
MLS# MDMC2208708Listed by: TTR SOTHEBY'S INTERNATIONAL REALTY - Coming Soon
 $3,500,000Coming Soon6 beds 6 baths
$3,500,000Coming Soon6 beds 6 baths7604 Charleston Dr, BETHESDA, MD 20817
MLS# MDMC2209176Listed by: RE/MAX REALTY SERVICES - New
 $4,500,000Active8 beds 10 baths9,186 sq. ft.
$4,500,000Active8 beds 10 baths9,186 sq. ft.6 Kittery Ct, BETHESDA, MD 20817
MLS# MDMC2209158Listed by: COMPASS  $1,100,000Pending4 beds 3 baths2,349 sq. ft.
$1,100,000Pending4 beds 3 baths2,349 sq. ft.6418 Bannockburn Dr, BETHESDA, MD 20817
MLS# MDMC2209136Listed by: COMPASS- New
 $1,049,000Active5 beds 3 baths2,794 sq. ft.
$1,049,000Active5 beds 3 baths2,794 sq. ft.9603 Montgomery Dr, BETHESDA, MD 20814
MLS# MDMC2208990Listed by: TTR SOTHEBY'S INTERNATIONAL REALTY - New
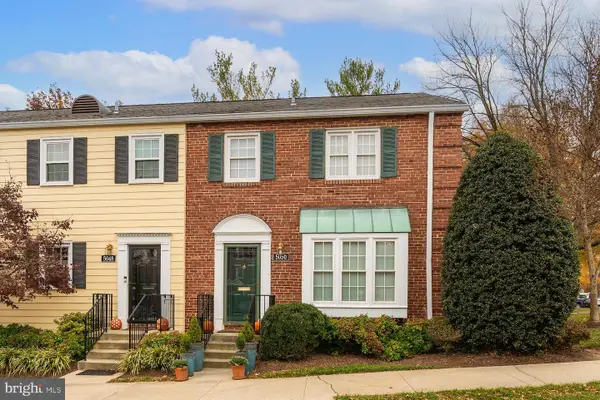 $845,000Active3 beds 3 baths1,164 sq. ft.
$845,000Active3 beds 3 baths1,164 sq. ft.5050 Bradley Blvd #6, CHEVY CHASE, MD 20815
MLS# MDMC2208624Listed by: TTR SOTHEBY'S INTERNATIONAL REALTY - New
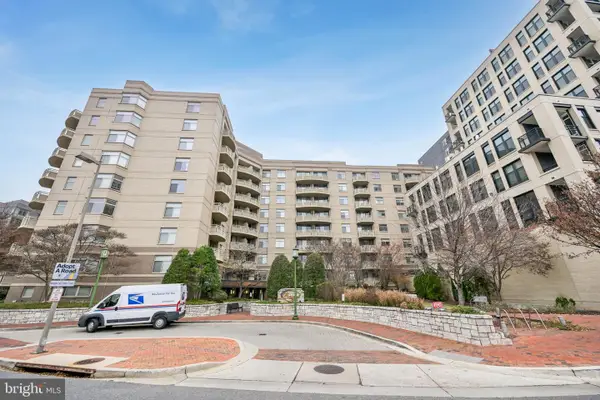 $349,000Active1 beds 1 baths627 sq. ft.
$349,000Active1 beds 1 baths627 sq. ft.7111 Woodmont Ave #814, BETHESDA, MD 20815
MLS# MDMC2208798Listed by: COMPASS - New
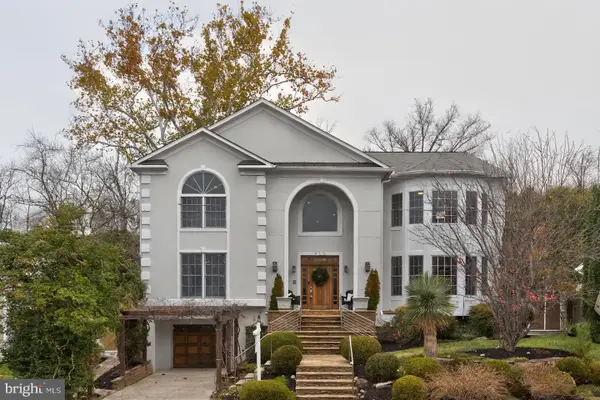 $1,850,000Active5 beds 7 baths6,075 sq. ft.
$1,850,000Active5 beds 7 baths6,075 sq. ft.9715 Singleton Dr, BETHESDA, MD 20817
MLS# MDMC2208630Listed by: COMPASS - Coming Soon
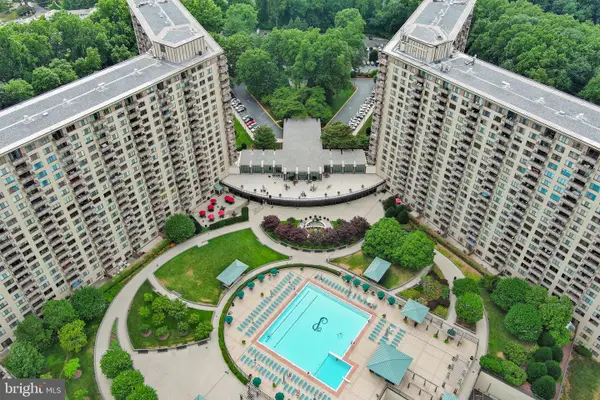 $150,000Coming Soon1 beds 1 baths
$150,000Coming Soon1 beds 1 baths5225 Pooks Hill Rd #1305n, BETHESDA, MD 20814
MLS# MDMC2208792Listed by: REAL BROKER, LLC - New
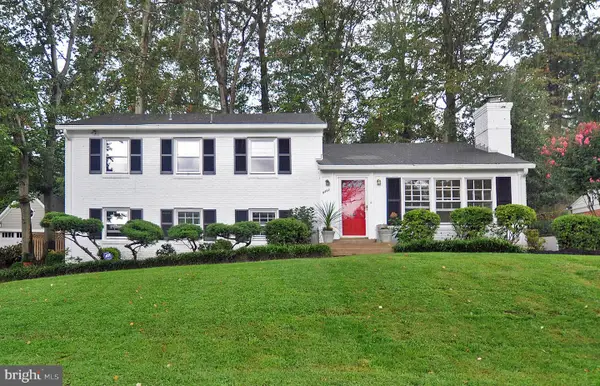 $1,319,000Active5 beds 3 baths2,370 sq. ft.
$1,319,000Active5 beds 3 baths2,370 sq. ft.6402 Orchid Dr, BETHESDA, MD 20817
MLS# MDMC2208826Listed by: WASHINGTON FINE PROPERTIES, LLC
