5210 Hampden Ln, BETHESDA, MD 20814
Local realty services provided by:Better Homes and Gardens Real Estate Murphy & Co.
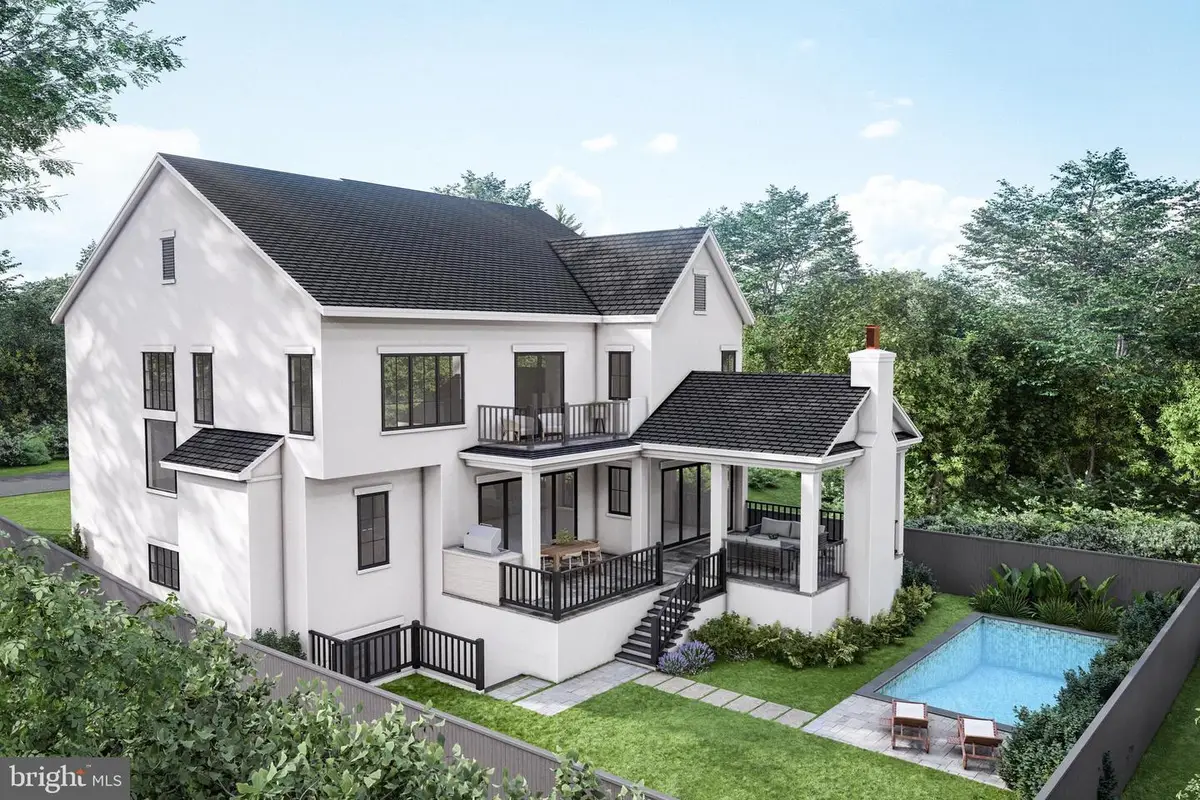


5210 Hampden Ln,BETHESDA, MD 20814
$5,550,000
- 6 Beds
- 7 Baths
- 6,060 sq. ft.
- Single family
- Active
Listed by:avi galanti
Office:compass
MLS#:MDMC2173114
Source:BRIGHTMLS
Price summary
- Price:$5,550,000
- Price per sq. ft.:$915.84
About this home
Presenting an exceptional new construction opportunity by Laurence Cafritz Builders, designed in collaboration with award-winning Studio Z Architects—5210 Hampden Lane is a distinctive custom residence in the heart of Edgemoor. Perfectly positioned on a quiet street just steps from the Edgemoor Pool and Tennis Club and a short stroll to downtown Bethesda, this home blends timeless architecture with thoughtful modern living in one of the area’s most prestigious neighborhoods.
Set on a beautifully private 7,027 SF lot with ideal rear southern exposure, the residence spans over 6,000 square feet across four finished levels. The design emphasizes light, flow, and flexibility, with generous ceiling heights, natural oak floors, and oversized windows throughout. The main level offers both open gathering spaces and refined formal areas, including a stunning chef’s kitchen with custom cabinetry, Sub-Zero and Wolf appliances, and a quarter-sawn white oak island that anchors the space. A butler’s pantry with beverage center connects the kitchen to an elegant dining room, while the great room features a custom fireplace, optional beamed ceiling, and seamless access to a flagstone-screened porch with its own gas fireplace—ideal for entertaining or quiet mornings. A dedicated study, mudroom with walk-in pantry, and access to an attached garage complete the main floor.
Upstairs, the second level includes a spacious primary suite with large custom closets and a spa-like bath with radiant heated marble floors, freestanding soaking tub, and oversized walk-in steam shower. French doors lead to an optional private balcony overlooking the backyard. Three additional bedrooms, each with en-suite baths, and a full laundry room round out the level. The third floor includes a loft lounge, a fifth bedroom, and a full bath—offering flexible space for guests, office, or creative studio.
The finished lower level walks out to the backyard and is designed for comfort and versatility. It includes a recreation room with wet bar, an exercise room, a private guest suite, and an optional temperature-controlled wine room. A game room and ample storage space make the lower level ideal for both everyday living and entertaining.
Outdoors, the property offers space for an optional in-ground pool and patio, and outdoor grilling on the open flagstone terrace, making the most of the level backyard and peaceful setting. The exterior is clad in classic stucco with stone detailing, a handsome mahogany entry door, and premium architectural roofing—reflecting the craftsmanship and curb appeal Cafritz Builders is known for.
Additional features include an elevator with fully trimmed interior, smart home wiring, energy-efficient systems, and countless customization options for those seeking a truly tailored experience.
This is a rare chance to own a custom-built home of exceptional quality in one of Bethesda’s most coveted locations.
Contact an agent
Home facts
- Year built:2026
- Listing Id #:MDMC2173114
- Added:134 day(s) ago
- Updated:August 14, 2025 at 01:41 PM
Rooms and interior
- Bedrooms:6
- Total bathrooms:7
- Full bathrooms:6
- Half bathrooms:1
- Living area:6,060 sq. ft.
Heating and cooling
- Cooling:Central A/C
- Heating:Central, Natural Gas
Structure and exterior
- Year built:2026
- Building area:6,060 sq. ft.
- Lot area:0.16 Acres
Schools
- High school:BETHESDA-CHEVY CHASE
- Elementary school:BETHESDA
Utilities
- Water:Public
- Sewer:Public Sewer
Finances and disclosures
- Price:$5,550,000
- Price per sq. ft.:$915.84
- Tax amount:$17,886 (2024)
New listings near 5210 Hampden Ln
- New
 $249,000Active2 beds 1 baths1,215 sq. ft.
$249,000Active2 beds 1 baths1,215 sq. ft.5225 Pooks Hill Rd #201n, BETHESDA, MD 20814
MLS# MDMC2194076Listed by: REDFIN CORP - New
 $325,000Active1 beds 1 baths646 sq. ft.
$325,000Active1 beds 1 baths646 sq. ft.4801 Fairmont Ave #408, BETHESDA, MD 20814
MLS# MDMC2195074Listed by: LONG & FOSTER REAL ESTATE, INC. - Coming Soon
 $2,495,000Coming Soon6 beds 5 baths
$2,495,000Coming Soon6 beds 5 baths6510 Greentree Rd, BETHESDA, MD 20817
MLS# MDMC2194004Listed by: COMPASS - Coming Soon
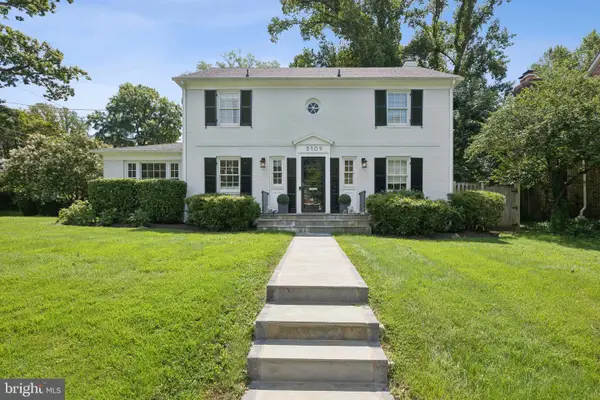 $1,800,000Coming Soon5 beds 4 baths
$1,800,000Coming Soon5 beds 4 baths5109 River Hill Rd, BETHESDA, MD 20816
MLS# MDMC2195348Listed by: SERHANT - New
 $239,000Active2 beds 1 baths1,117 sq. ft.
$239,000Active2 beds 1 baths1,117 sq. ft.5225 Pooks Hill Rd #710n, BETHESDA, MD 20814
MLS# MDMC2195354Listed by: RLAH @PROPERTIES - Coming Soon
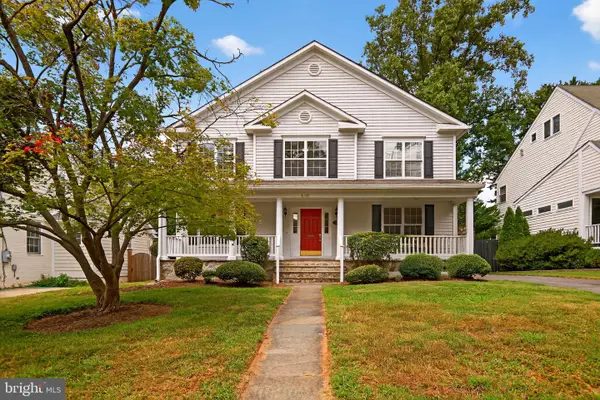 $1,595,000Coming Soon5 beds 5 baths
$1,595,000Coming Soon5 beds 5 baths5907 Conway Rd, BETHESDA, MD 20817
MLS# MDMC2191304Listed by: LONG & FOSTER REAL ESTATE, INC. - Coming SoonOpen Sun, 2 to 4pm
 $285,000Coming Soon2 beds 1 baths
$285,000Coming Soon2 beds 1 baths7541 Spring Lake Dr #b-1, BETHESDA, MD 20817
MLS# MDMC2195326Listed by: EXP REALTY, LLC - Open Thu, 4 to 5:30pmNew
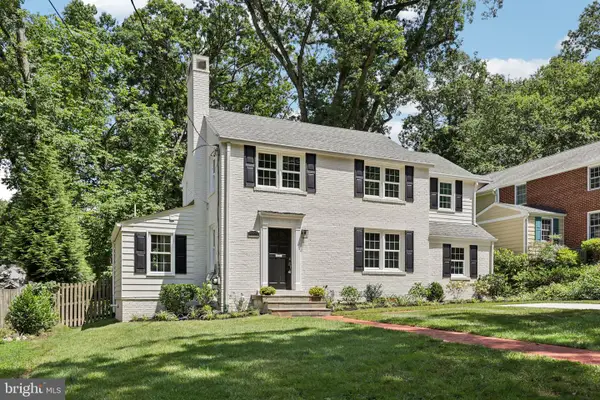 $1,299,000Active3 beds 4 baths1,996 sq. ft.
$1,299,000Active3 beds 4 baths1,996 sq. ft.6309 Newburn Dr, BETHESDA, MD 20816
MLS# MDMC2194784Listed by: STUART & MAURY, INC. - New
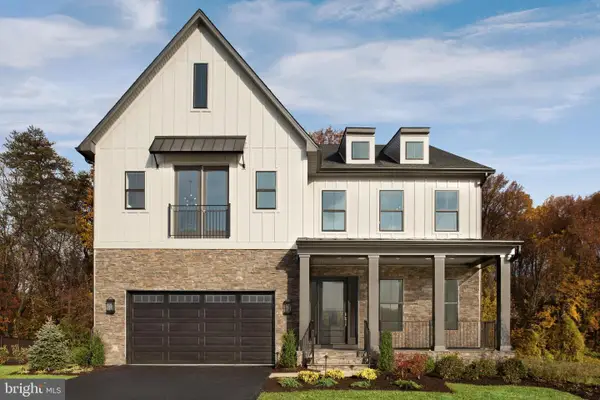 $2,549,000Active5 beds 7 baths6,049 sq. ft.
$2,549,000Active5 beds 7 baths6,049 sq. ft.6931 Greyswood Rd, BETHESDA, MD 20817
MLS# MDMC2195232Listed by: TOLL MD REALTY, LLC - New
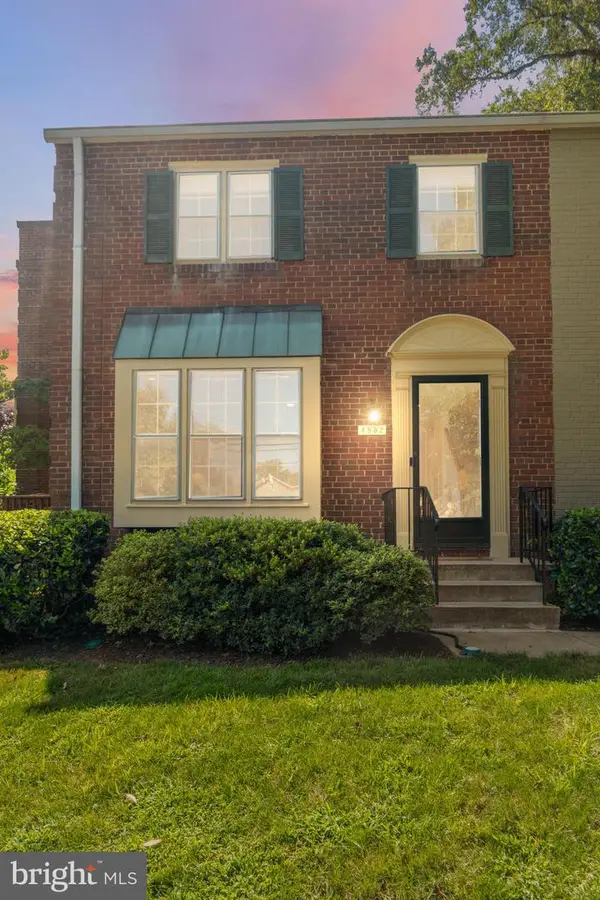 $860,000Active3 beds 3 baths1,122 sq. ft.
$860,000Active3 beds 3 baths1,122 sq. ft.4852 Bradley Blvd #224, CHEVY CHASE, MD 20815
MLS# MDMC2194992Listed by: GRAND ELM

