5210 Pooks Hill Rd #c-20, BETHESDA, MD 20814
Local realty services provided by:Better Homes and Gardens Real Estate Capital Area
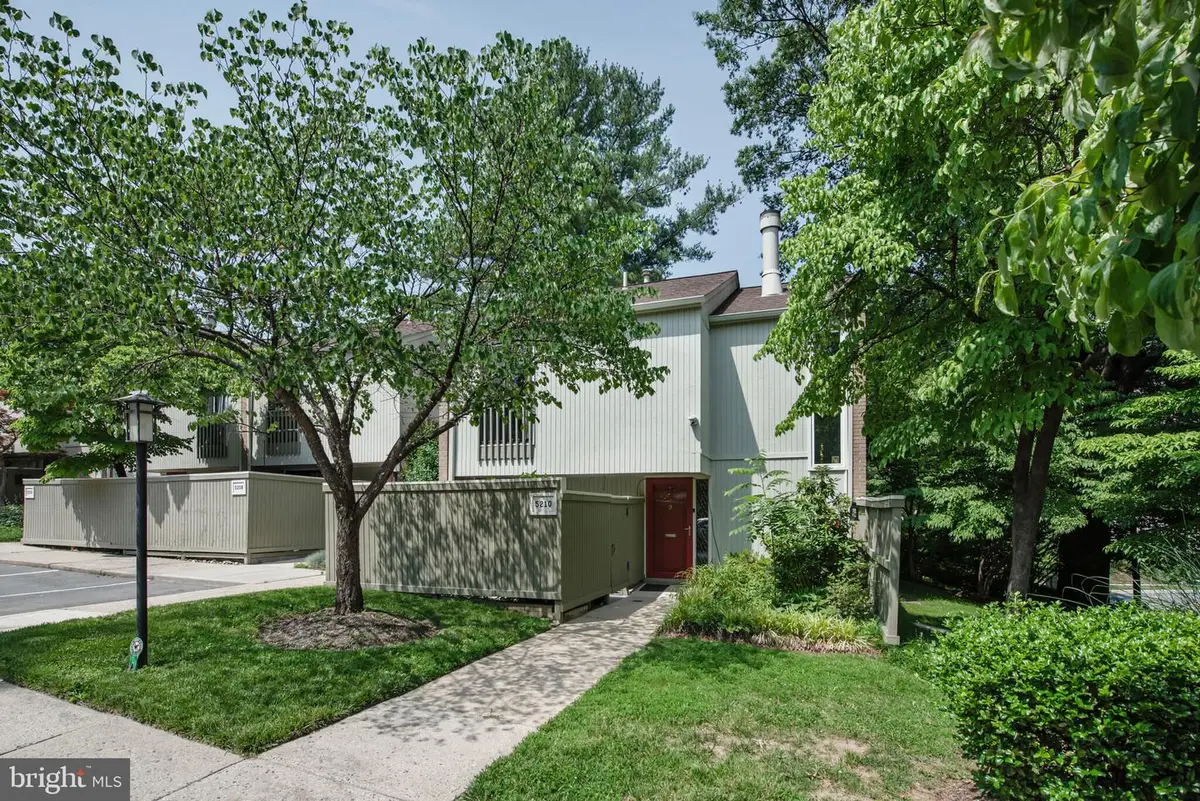
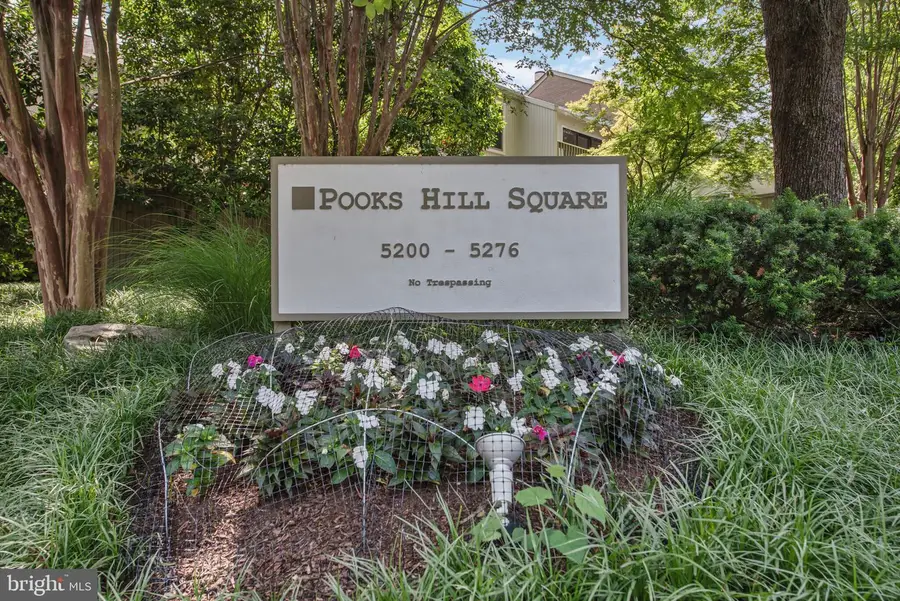
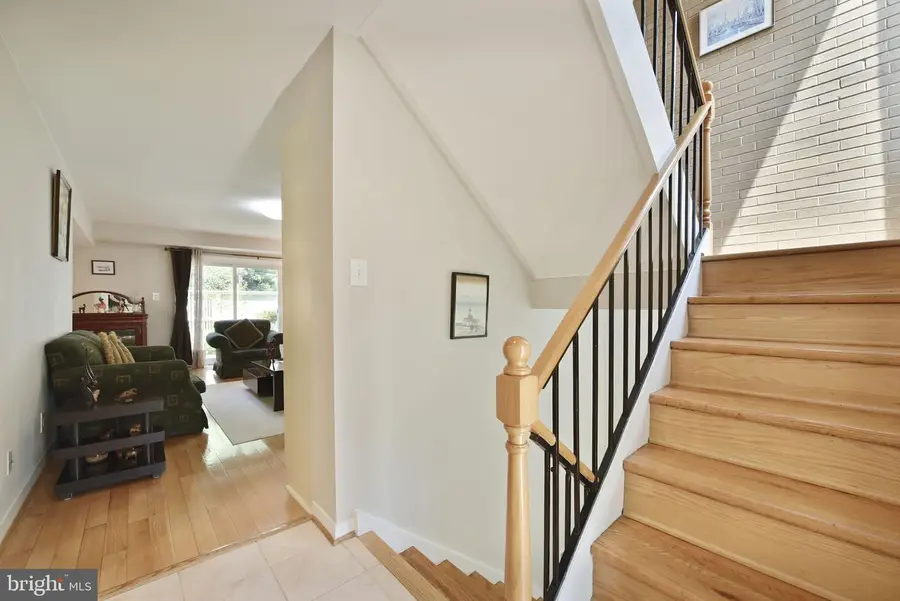
5210 Pooks Hill Rd #c-20,BETHESDA, MD 20814
$775,000
- 3 Beds
- 4 Baths
- 2,467 sq. ft.
- Townhouse
- Pending
Listed by:rima tannous
Office:long & foster real estate, inc.
MLS#:MDMC2186612
Source:BRIGHTMLS
Price summary
- Price:$775,000
- Price per sq. ft.:$314.15
About this home
This lovely CORNER townhome blends classic Mid-Century design with thoughtful updates on three levels, featuring 3 bedrooms, 3.5 bathrooms and a 4th potential bedroom in the basement with window ! The main level features a delightful living and dining area with exposed brick wall, gleaming hardwood floors throughout, a cozy wood-burning fireplace, and access to a spacious flagstone terrace , perfect for indoor-outdoor living. The kitchen offers granite countertops, stainless steel appliances, and a cheerful breakfast nook that opens directly to the front patio, ideal for morning coffee or casual dining. Upstairs, the primary suite offers a private retreat with its own balcony, a walk-in closet, and an updated bath. Two additional bedrooms and a second full bath complete the upper level, all with hardwood floors and plenty of natural light. The fully finished lower level adds flexibility with a spacious recreation room, a fourth bedroom, full bath, laundry, and an additional window! Wonderful space for guests, a home office and additional living space! Tucked just behind Maplewood-Alta Vista Park, this home offers easy access to scenic trails, a community pool, and peaceful green spaces. Less than 1 Mile from French school! It is situated between NIH and Grosvenor Metro, and just minutes from the Beltway...it's a commuter’s dream!
Contact an agent
Home facts
- Year built:1972
- Listing Id #:MDMC2186612
- Added:58 day(s) ago
- Updated:August 15, 2025 at 07:30 AM
Rooms and interior
- Bedrooms:3
- Total bathrooms:4
- Full bathrooms:3
- Half bathrooms:1
- Living area:2,467 sq. ft.
Heating and cooling
- Cooling:Central A/C
- Heating:Central, Natural Gas
Structure and exterior
- Year built:1972
- Building area:2,467 sq. ft.
Schools
- High school:WALTER JOHNSON
- Middle school:NORTH BETHESDA
- Elementary school:ASHBURTON
Utilities
- Water:Public
- Sewer:Public Sewer
Finances and disclosures
- Price:$775,000
- Price per sq. ft.:$314.15
- Tax amount:$8,449 (2024)
New listings near 5210 Pooks Hill Rd #c-20
- Coming SoonOpen Sat, 1 to 3pm
 $399,000Coming Soon4 beds 2 baths
$399,000Coming Soon4 beds 2 baths7517 Spring Lake Dr #1-c, BETHESDA, MD 20817
MLS# MDMC2194424Listed by: EXP REALTY, LLC - New
 $249,000Active2 beds 1 baths1,215 sq. ft.
$249,000Active2 beds 1 baths1,215 sq. ft.5225 Pooks Hill Rd #201n, BETHESDA, MD 20814
MLS# MDMC2194076Listed by: REDFIN CORP - New
 $325,000Active1 beds 1 baths646 sq. ft.
$325,000Active1 beds 1 baths646 sq. ft.4801 Fairmont Ave #408, BETHESDA, MD 20814
MLS# MDMC2195074Listed by: LONG & FOSTER REAL ESTATE, INC. - Coming Soon
 $2,495,000Coming Soon6 beds 5 baths
$2,495,000Coming Soon6 beds 5 baths6510 Greentree Rd, BETHESDA, MD 20817
MLS# MDMC2194004Listed by: COMPASS - New
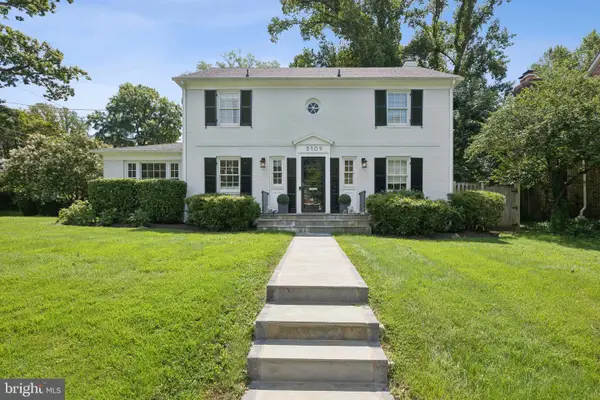 $1,800,000Active5 beds 4 baths3,007 sq. ft.
$1,800,000Active5 beds 4 baths3,007 sq. ft.5109 River Hill Rd, BETHESDA, MD 20816
MLS# MDMC2195348Listed by: SERHANT - New
 $239,000Active2 beds 1 baths1,117 sq. ft.
$239,000Active2 beds 1 baths1,117 sq. ft.5225 Pooks Hill Rd #710n, BETHESDA, MD 20814
MLS# MDMC2195354Listed by: RLAH @PROPERTIES - New
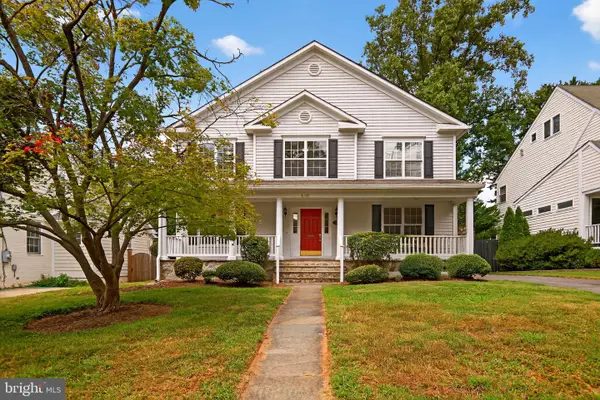 $1,595,000Active5 beds 5 baths3,958 sq. ft.
$1,595,000Active5 beds 5 baths3,958 sq. ft.5907 Conway Rd, BETHESDA, MD 20817
MLS# MDMC2191304Listed by: LONG & FOSTER REAL ESTATE, INC. - Coming SoonOpen Sun, 2 to 4pm
 $285,000Coming Soon2 beds 1 baths
$285,000Coming Soon2 beds 1 baths7541 Spring Lake Dr #b-1, BETHESDA, MD 20817
MLS# MDMC2195326Listed by: EXP REALTY, LLC - Open Sat, 1 to 3pmNew
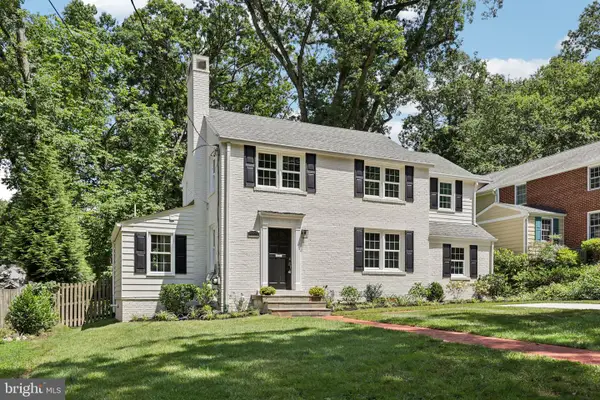 $1,299,000Active3 beds 4 baths1,996 sq. ft.
$1,299,000Active3 beds 4 baths1,996 sq. ft.6309 Newburn Dr, BETHESDA, MD 20816
MLS# MDMC2194784Listed by: STUART & MAURY, INC. - New
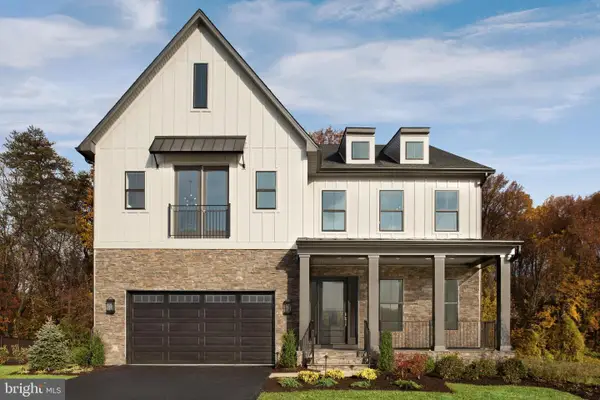 $2,549,000Active5 beds 7 baths6,049 sq. ft.
$2,549,000Active5 beds 7 baths6,049 sq. ft.6931 Greyswood Rd, BETHESDA, MD 20817
MLS# MDMC2195232Listed by: TOLL MD REALTY, LLC

