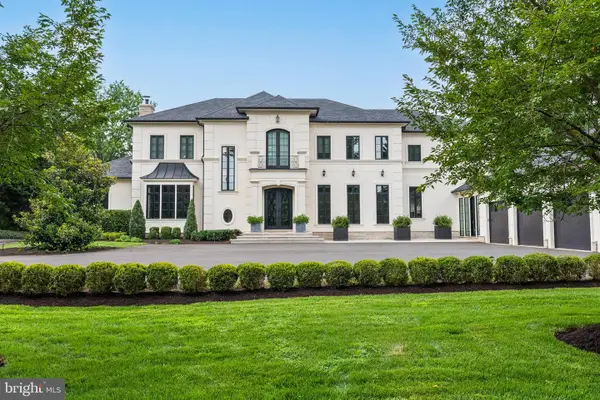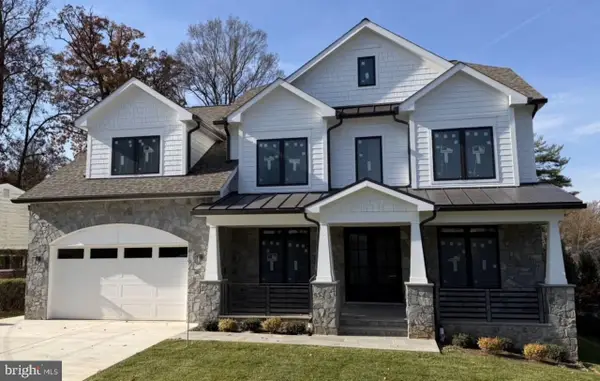5220 Moorland Ln, Bethesda, MD 20814
Local realty services provided by:Better Homes and Gardens Real Estate Community Realty
Listed by: lauren e davis
Office: ttr sotheby's international realty
MLS#:MDMC2200274
Source:BRIGHTMLS
Price summary
- Price:$2,750,000
- Price per sq. ft.:$723.68
About this home
Lovely, expanded home on corner lot in the heart of Edgemoor, greets you with its charming front porch. The sunny foyer leads to a bright living room with a wood burning fireplace and large formal dining room with bay window. A gourmet kitchen with light-filled breakfast area opens to the family room with vaulted ceiling and fireplace. French doors off the family room lead to the serene, screened porch. The private home office with powder room, rear mudroom entry and attached 2-car garage complete the spacious main level. The second level has four perfectly appointed bedrooms all with built-ins, a full hall bath and the primary suite with three closets, a dressing area and bathroom with two sinks, separate shower and large soaking bathtub. The top level boasts a bright flex space with built-ins and walk-in closet. The finished lower level features a home gym, playroom, full bath, laundry and ample storage. Steps to Bethesda and The Edgemoor Club (ask about membership). Open Sunday, 9/28, 1pm-3pm.
Contact an agent
Home facts
- Year built:1951
- Listing ID #:MDMC2200274
- Added:57 day(s) ago
- Updated:November 14, 2025 at 08:40 AM
Rooms and interior
- Bedrooms:5
- Total bathrooms:4
- Full bathrooms:3
- Half bathrooms:1
- Living area:3,800 sq. ft.
Heating and cooling
- Cooling:Central A/C
- Heating:Forced Air, Natural Gas
Structure and exterior
- Roof:Slate
- Year built:1951
- Building area:3,800 sq. ft.
- Lot area:0.2 Acres
Schools
- High school:BETHESDA-CHEVY CHASE
- Middle school:WESTLAND
- Elementary school:BETHESDA
Utilities
- Water:Public
- Sewer:Public Sewer
Finances and disclosures
- Price:$2,750,000
- Price per sq. ft.:$723.68
- Tax amount:$22,198 (2024)
New listings near 5220 Moorland Ln
- New
 $10,500,000Active6 beds 10 baths13,448 sq. ft.
$10,500,000Active6 beds 10 baths13,448 sq. ft.8913 Holly Leaf Ln, BETHESDA, MD 20817
MLS# MDMC2208100Listed by: TTR SOTHEBY'S INTERNATIONAL REALTY - Open Sun, 2 to 4pmNew
 $4,999,000Active5 beds 7 baths7,861 sq. ft.
$4,999,000Active5 beds 7 baths7,861 sq. ft.7027 Longwood Dr, BETHESDA, MD 20817
MLS# MDMC2208014Listed by: TTR SOTHEBY'S INTERNATIONAL REALTY - Open Sun, 1 to 4pmNew
 $2,400,000Active6 beds 6 baths4,142 sq. ft.
$2,400,000Active6 beds 6 baths4,142 sq. ft.5502 Roosevelt St, BETHESDA, MD 20817
MLS# MDMC2207884Listed by: TTR SOTHEBY'S INTERNATIONAL REALTY - Coming Soon
 $1,025,000Coming Soon4 beds 3 baths
$1,025,000Coming Soon4 beds 3 baths6614 Melody Ln, BETHESDA, MD 20817
MLS# MDMC2199442Listed by: WASHINGTON FINE PROPERTIES, LLC - Open Sat, 1 to 3pmNew
 $599,900Active1 beds 1 baths682 sq. ft.
$599,900Active1 beds 1 baths682 sq. ft.4915 Hampden Ln #109, BETHESDA, MD 20814
MLS# MDMC2206000Listed by: COMPASS - New
 $1,450,000Active4 beds 4 baths4,525 sq. ft.
$1,450,000Active4 beds 4 baths4,525 sq. ft.7806 Fox Gate Ct, BETHESDA, MD 20817
MLS# MDMC2207736Listed by: LUXMANOR REAL ESTATE, INC - Coming Soon
 $1,900,000Coming Soon6 beds 6 baths
$1,900,000Coming Soon6 beds 6 baths10010 Edward Ave, BETHESDA, MD 20814
MLS# MDMC2207394Listed by: RLAH @PROPERTIES - Open Sun, 1 to 3pmNew
 $1,540,000Active5 beds 3 baths3,426 sq. ft.
$1,540,000Active5 beds 3 baths3,426 sq. ft.8309 Lilly Stone Dr, BETHESDA, MD 20817
MLS# MDMC2207554Listed by: LPT REALTY, LLC - Coming Soon
 $2,985,000Coming Soon6 beds 7 baths
$2,985,000Coming Soon6 beds 7 baths7604 Hemlock St, BETHESDA, MD 20817
MLS# MDMC2207564Listed by: LONG & FOSTER REAL ESTATE, INC. - New
 $2,400,000Active5 beds 5 baths6,000 sq. ft.
$2,400,000Active5 beds 5 baths6,000 sq. ft.6003 Melvern Dr, BETHESDA, MD 20817
MLS# MDMC2207420Listed by: COMPASS
