5225 Pooks Hill Rd #609s, BETHESDA, MD 20814
Local realty services provided by:Better Homes and Gardens Real Estate Maturo
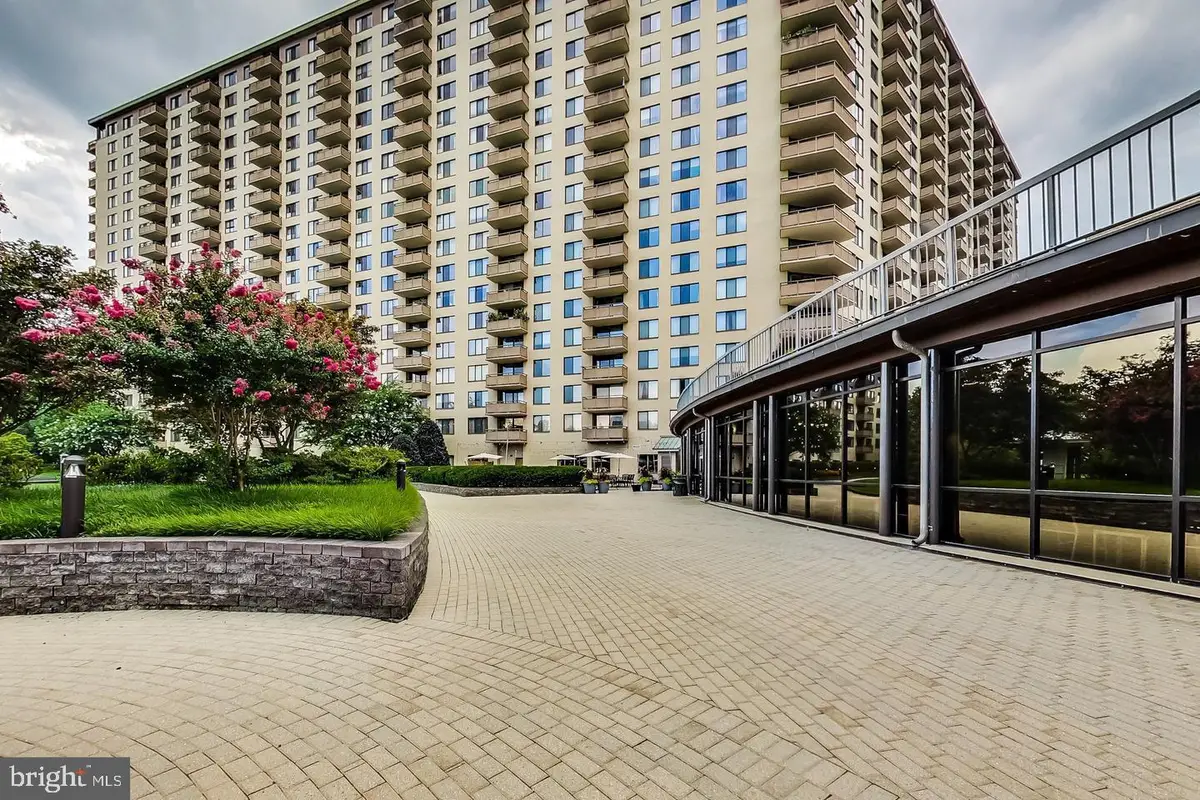
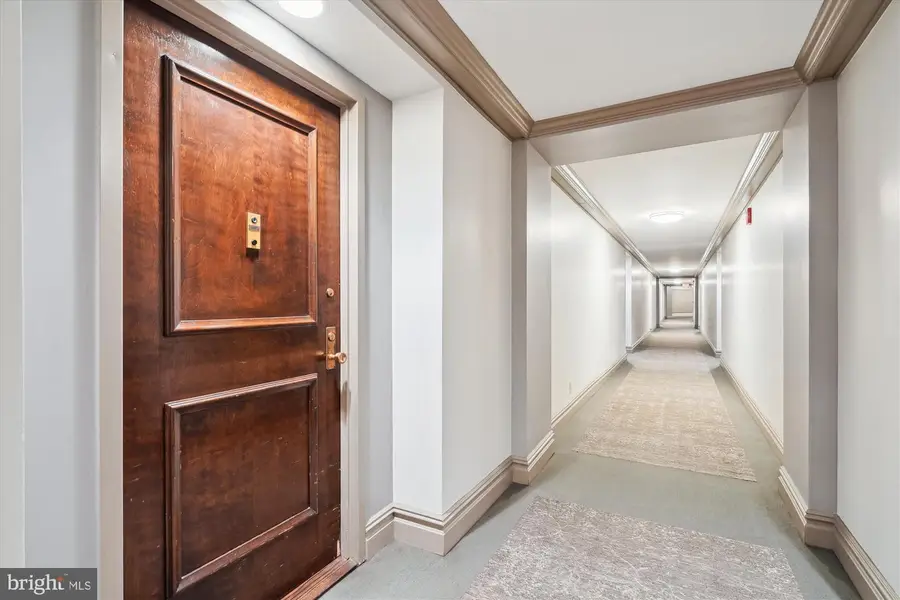
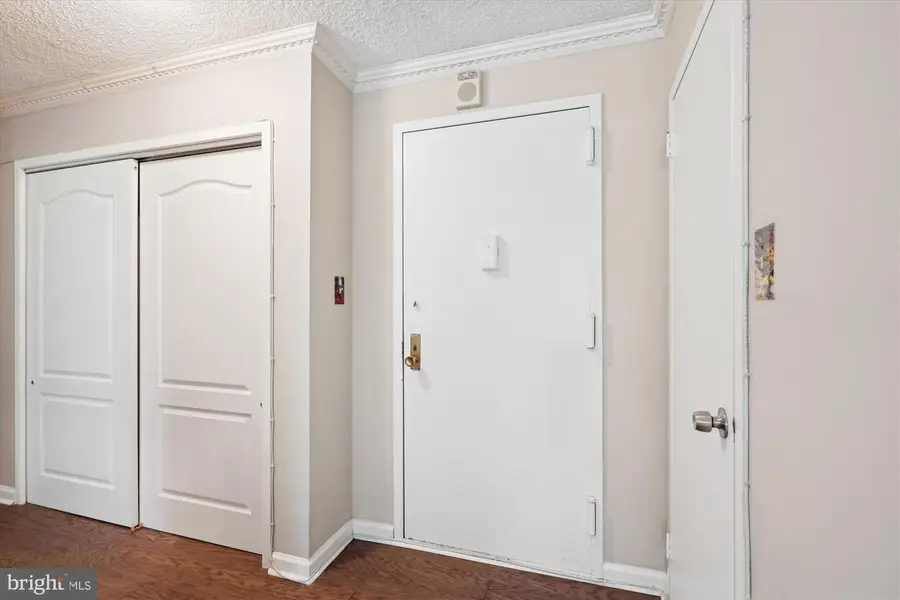
Listed by:elisa bragale
Office:coldwell banker realty
MLS#:MDMC2185048
Source:BRIGHTMLS
Price summary
- Price:$209,900
- Price per sq. ft.:$213.97
About this home
Luxury Gated Resort Style Living! Motivated seller offering 6 months of pre-paid co-op fees! Beautifully updated and meticulously maintained, this flexible 2 BR or 1 BR + Den, 1 Bath unit features crown molding and brand-new hardwood floors throughout. The renovated kitchen and bath make this home move-in ready. You will love the tree top views! ALL utilities, cable, and property taxes are included in the monthly co-op fee. Assigned garage parking space is also included.
The Promenade offers a self-contained lifestyle with everything under one roof, including:
Tennis courts, pickleball, fitness center with indoor pool, sauna, lockers, and hot tub. Residents enjoy 24-hour security, concierge front desk service, restaurant, shops, a convenience store, dry cleaner, and beauty salon. Additional amenities: new gas grills, EV charging stations, fire pit on the observation deck, market with deli counter and wine selection, guest suites, ample guest parking, and Ride-On bus to Metro.
Prime location near I-270, I-495, NIH, and Walter Reed.
Contact an agent
Home facts
- Year built:1973
- Listing Id #:MDMC2185048
- Added:66 day(s) ago
- Updated:August 15, 2025 at 07:30 AM
Rooms and interior
- Bedrooms:2
- Total bathrooms:1
- Full bathrooms:1
- Living area:981 sq. ft.
Heating and cooling
- Cooling:Central A/C
- Heating:Central, Natural Gas
Structure and exterior
- Year built:1973
- Building area:981 sq. ft.
Schools
- High school:WALTER JOHNSON
- Middle school:NORTH BETHESDA
- Elementary school:ASHBURTON
Utilities
- Water:Public
- Sewer:Public Septic
Finances and disclosures
- Price:$209,900
- Price per sq. ft.:$213.97
- Tax amount:$2,080 (2024)
New listings near 5225 Pooks Hill Rd #609s
- Coming Soon
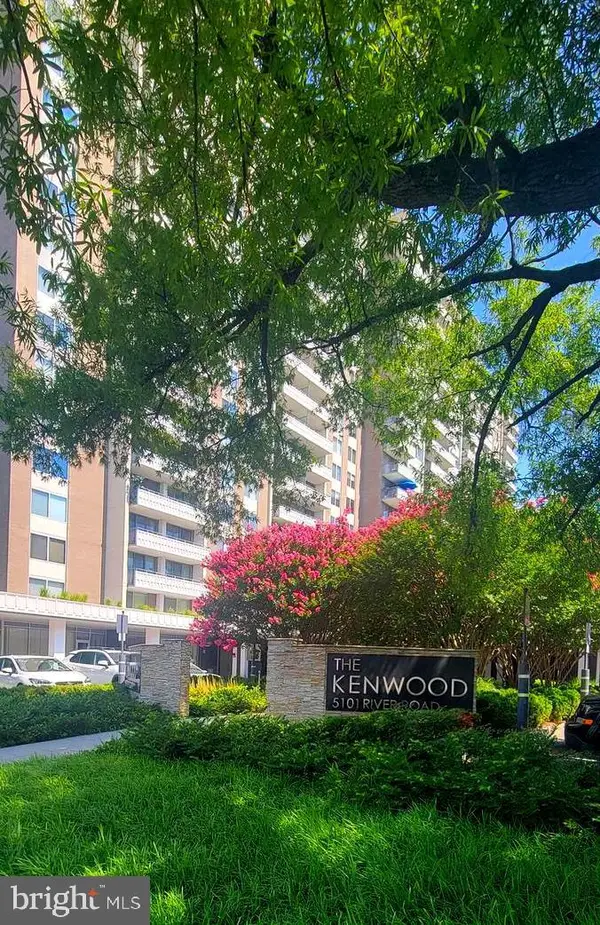 $427,000Coming Soon2 beds 2 baths
$427,000Coming Soon2 beds 2 baths5101 River Rd #1502, BETHESDA, MD 20816
MLS# MDMC2195534Listed by: RE/MAX GATEWAY, LLC - Coming SoonOpen Sat, 1 to 3pm
 $399,000Coming Soon4 beds 2 baths
$399,000Coming Soon4 beds 2 baths7517 Spring Lake Dr #1-c, BETHESDA, MD 20817
MLS# MDMC2194424Listed by: EXP REALTY, LLC - New
 $249,000Active2 beds 1 baths1,215 sq. ft.
$249,000Active2 beds 1 baths1,215 sq. ft.5225 Pooks Hill Rd #201n, BETHESDA, MD 20814
MLS# MDMC2194076Listed by: REDFIN CORP - New
 $325,000Active1 beds 1 baths646 sq. ft.
$325,000Active1 beds 1 baths646 sq. ft.4801 Fairmont Ave #408, BETHESDA, MD 20814
MLS# MDMC2195074Listed by: LONG & FOSTER REAL ESTATE, INC. - Coming Soon
 $2,495,000Coming Soon6 beds 5 baths
$2,495,000Coming Soon6 beds 5 baths6510 Greentree Rd, BETHESDA, MD 20817
MLS# MDMC2194004Listed by: COMPASS - New
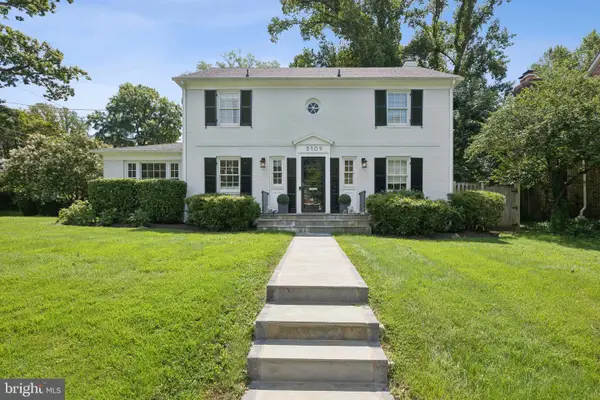 $1,800,000Active5 beds 4 baths3,007 sq. ft.
$1,800,000Active5 beds 4 baths3,007 sq. ft.5109 River Hill Rd, BETHESDA, MD 20816
MLS# MDMC2195348Listed by: SERHANT - New
 $239,000Active2 beds 1 baths1,117 sq. ft.
$239,000Active2 beds 1 baths1,117 sq. ft.5225 Pooks Hill Rd #710n, BETHESDA, MD 20814
MLS# MDMC2195354Listed by: RLAH @PROPERTIES - New
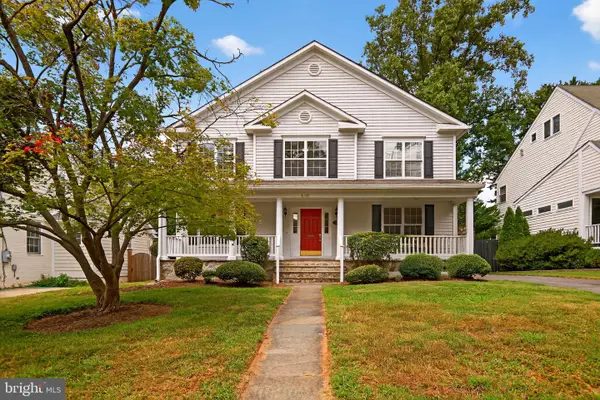 $1,595,000Active5 beds 5 baths3,958 sq. ft.
$1,595,000Active5 beds 5 baths3,958 sq. ft.5907 Conway Rd, BETHESDA, MD 20817
MLS# MDMC2191304Listed by: LONG & FOSTER REAL ESTATE, INC. - Coming SoonOpen Sun, 2 to 4pm
 $285,000Coming Soon2 beds 1 baths
$285,000Coming Soon2 beds 1 baths7541 Spring Lake Dr #b-1, BETHESDA, MD 20817
MLS# MDMC2195326Listed by: EXP REALTY, LLC - Open Sat, 1 to 3pmNew
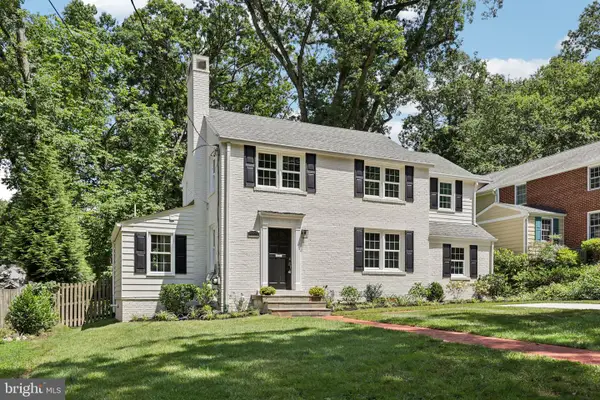 $1,299,000Active3 beds 4 baths1,996 sq. ft.
$1,299,000Active3 beds 4 baths1,996 sq. ft.6309 Newburn Dr, BETHESDA, MD 20816
MLS# MDMC2194784Listed by: STUART & MAURY, INC.

