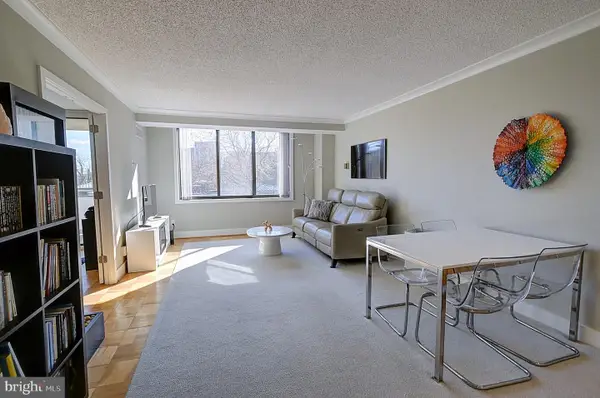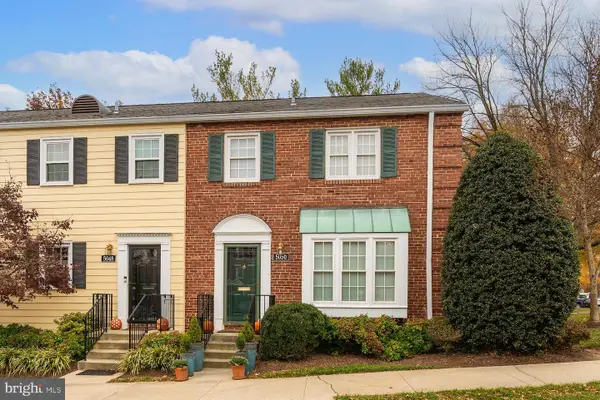5305 Carlton St, Bethesda, MD 20816
Local realty services provided by:Better Homes and Gardens Real Estate GSA Realty
5305 Carlton St,Bethesda, MD 20816
$3,850,000
- 8 Beds
- 8 Baths
- 7,050 sq. ft.
- Single family
- Pending
Listed by: carl g becker
Office: premier properties, llc.
MLS#:MDMC2204762
Source:BRIGHTMLS
Price summary
- Price:$3,850,000
- Price per sq. ft.:$546.1
Contact an agent
Home facts
- Year built:2025
- Listing ID #:MDMC2204762
- Added:34 day(s) ago
- Updated:November 30, 2025 at 08:27 AM
Rooms and interior
- Bedrooms:8
- Total bathrooms:8
- Full bathrooms:6
- Half bathrooms:2
- Living area:7,050 sq. ft.
Heating and cooling
- Cooling:Energy Star Cooling System, Fresh Air Recovery System, HRV/ERV, Multi Units, Solar Attic Fan, Whole House Exhaust Ventilation, Zoned
- Heating:Central, Energy Star Heating System, Forced Air, Humidifier, Natural Gas, Zoned
Structure and exterior
- Roof:Architectural Shingle, Cool/White, Flat, Metal
- Year built:2025
- Building area:7,050 sq. ft.
- Lot area:0.21 Acres
Schools
- High school:WALT WHITMAN
- Middle school:THOMAS W. PYLE
- Elementary school:WOOD ACRES
Utilities
- Water:Public
- Sewer:Public Sewer
Finances and disclosures
- Price:$3,850,000
- Price per sq. ft.:$546.1
- Tax amount:$7,595 (2024)
New listings near 5305 Carlton St
- Coming SoonOpen Sat, 12 to 2pm
 $669,900Coming Soon3 beds 3 baths
$669,900Coming Soon3 beds 3 baths5005 Battery Ln #1, BETHESDA, MD 20814
MLS# MDMC2208960Listed by: LONG & FOSTER REAL ESTATE, INC. - Coming Soon
 $249,900Coming Soon2 beds 1 baths
$249,900Coming Soon2 beds 1 baths5225 Pooks Hill Rd #121n, BETHESDA, MD 20814
MLS# MDMC2209370Listed by: RLAH @PROPERTIES - New
 $3,090,000Active6 beds 7 baths6,622 sq. ft.
$3,090,000Active6 beds 7 baths6,622 sq. ft.5804 Ridgefield Rd, BETHESDA, MD 20816
MLS# MDMC2209368Listed by: HAVERFORD REALTY, LLC - New
 $2,999,900Active6 beds 8 baths11,880 sq. ft.
$2,999,900Active6 beds 8 baths11,880 sq. ft.5812 Lone Oak Dr, BETHESDA, MD 20814
MLS# MDMC2208266Listed by: TTR SOTHEBY'S INTERNATIONAL REALTY - New
 $249,000Active1 beds 1 baths859 sq. ft.
$249,000Active1 beds 1 baths859 sq. ft.4242 E West Hwy #714, CHEVY CHASE, MD 20815
MLS# MDMC2208708Listed by: TTR SOTHEBY'S INTERNATIONAL REALTY - Coming Soon
 $3,500,000Coming Soon6 beds 6 baths
$3,500,000Coming Soon6 beds 6 baths7604 Charleston Dr, BETHESDA, MD 20817
MLS# MDMC2209176Listed by: RE/MAX REALTY SERVICES - New
 $4,500,000Active8 beds 10 baths9,186 sq. ft.
$4,500,000Active8 beds 10 baths9,186 sq. ft.6 Kittery Ct, BETHESDA, MD 20817
MLS# MDMC2209158Listed by: COMPASS  $1,100,000Pending4 beds 3 baths2,349 sq. ft.
$1,100,000Pending4 beds 3 baths2,349 sq. ft.6418 Bannockburn Dr, BETHESDA, MD 20817
MLS# MDMC2209136Listed by: COMPASS- New
 $1,049,000Active5 beds 3 baths2,794 sq. ft.
$1,049,000Active5 beds 3 baths2,794 sq. ft.9603 Montgomery Dr, BETHESDA, MD 20814
MLS# MDMC2208990Listed by: TTR SOTHEBY'S INTERNATIONAL REALTY - New
 $845,000Active3 beds 3 baths1,164 sq. ft.
$845,000Active3 beds 3 baths1,164 sq. ft.5050 Bradley Blvd #6, CHEVY CHASE, MD 20815
MLS# MDMC2208624Listed by: TTR SOTHEBY'S INTERNATIONAL REALTY
