5404 Merriam St, BETHESDA, MD 20814
Local realty services provided by:Better Homes and Gardens Real Estate Reserve
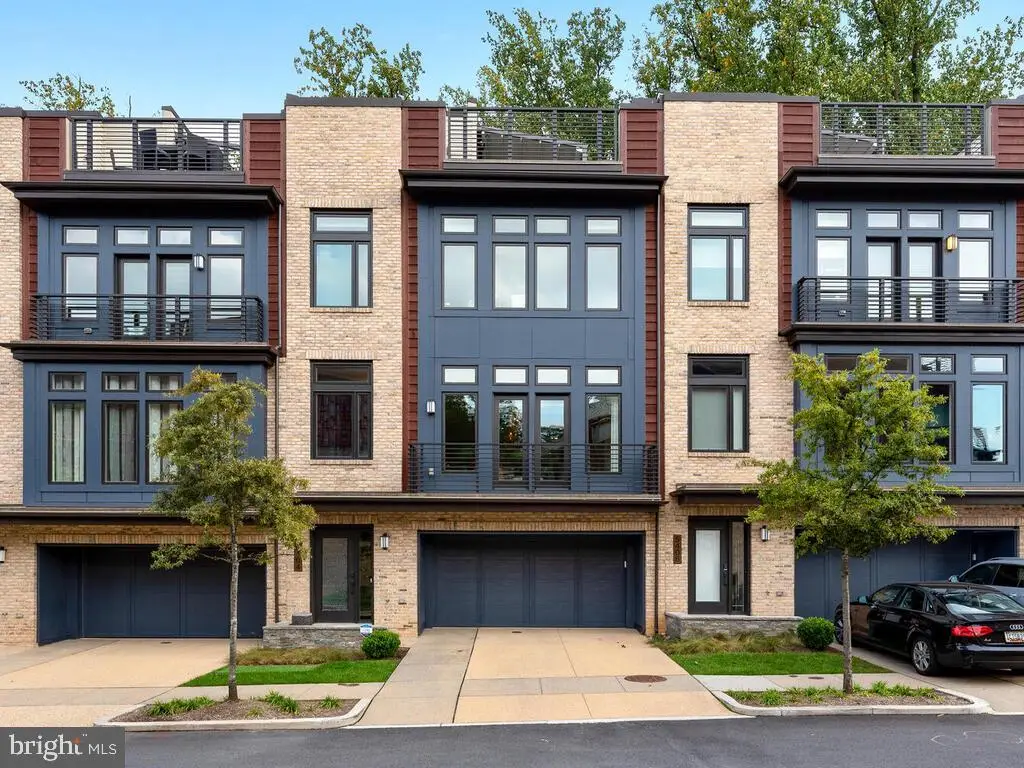
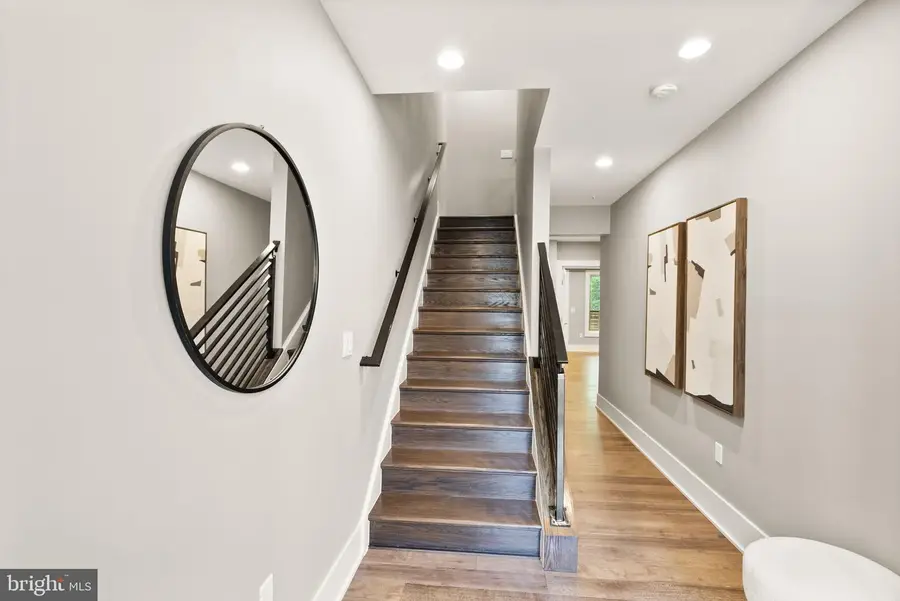
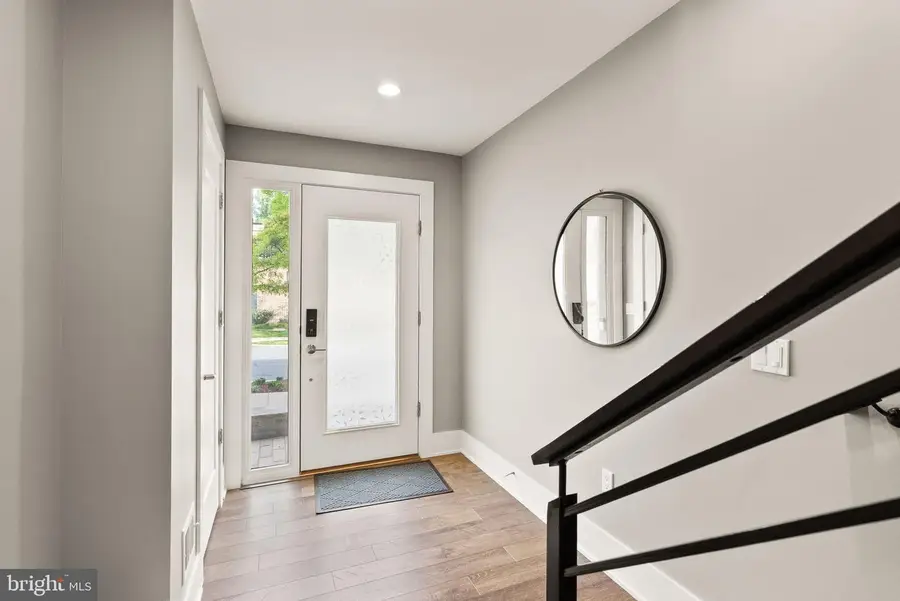
Listed by:david abramson
Office:compass
MLS#:MDMC2177442
Source:BRIGHTMLS
Price summary
- Price:$1,499,000
- Price per sq. ft.:$483.24
- Monthly HOA dues:$191
About this home
Discover unparalleled luxury at Grosvenor Heights. Built by renowned builder EYA, this
Harrison Model townhome offers a perfect blend of elegance, technology, and
sophisticated living.
The main floor boasts impressive 10-foot ceilings, with a kitchen that features paneled
appliances seamlessly integrated into the cabinetry. Enjoy the custom-designed
backsplash, a spacious island, and bespoke pendant lighting that adds to the kitchens
charm. Start your day at your own coffee bar perfect for your morning lattes, and take
advantage of an abundance of cabinet storage, including convenient pull-out pantry
cabinets. Unique grass-cloth wallpaper adds an artistic flair to the space, while hidden
built-in bookcases surrounding the fireplace offers a perfect blend of style and
functionality. In-ceiling Bowers and Wilkins speakers add an immersive audio
experience on the main level as well as throughout the home.
Enjoy ultimate privacy as your home backs to lush trees, offering a peaceful retreat
while still being situated in a premier location. Every detail is curated for luxury, from the
private elevator to the expansive rooftop terrace with a retractable awning, outdoor
speakers, a mounted TV, and a fully equipped outdoor kitchen perfect for entertaining.
The modern staircase with sleek metal railings enhances the contemporary design.
The Bedroom level showcases an Owner's suite complete with automated Lutron room-
darkening shades, ceiling speakers, a spacious custom closet, and a spa-like
bathroom.
The entry level includes a versatile flex space ideal for a home office, bedroom, or gym,
with access to the fenced backyard featuring low-maintenance field turf ensuring the
grass is green year-round!
This unit features a state of the art, fully integrated home automation Savant system
that seamlessly controls audio and video throughout every TV and speaker in the
home.
The Grosvenor Heights community is in a premier location with convenient
access to shopping, dining, metro and more.
Contact an agent
Home facts
- Year built:2017
- Listing Id #:MDMC2177442
- Added:111 day(s) ago
- Updated:August 15, 2025 at 01:42 PM
Rooms and interior
- Bedrooms:4
- Total bathrooms:4
- Full bathrooms:3
- Half bathrooms:1
- Living area:3,102 sq. ft.
Heating and cooling
- Cooling:Central A/C
- Heating:Forced Air, Natural Gas, Programmable Thermostat, Zoned
Structure and exterior
- Year built:2017
- Building area:3,102 sq. ft.
- Lot area:0.05 Acres
Utilities
- Water:Public
- Sewer:Public Sewer
Finances and disclosures
- Price:$1,499,000
- Price per sq. ft.:$483.24
- Tax amount:$16,300 (2021)
New listings near 5404 Merriam St
- Coming Soon
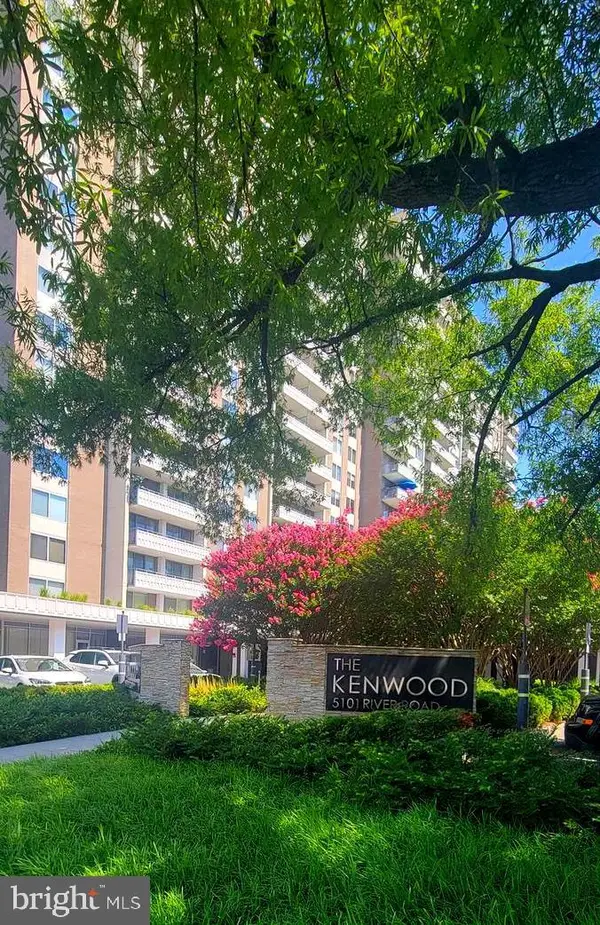 $427,000Coming Soon2 beds 2 baths
$427,000Coming Soon2 beds 2 baths5101 River Rd #1502, BETHESDA, MD 20816
MLS# MDMC2195534Listed by: RE/MAX GATEWAY, LLC - Coming SoonOpen Sat, 1 to 3pm
 $399,000Coming Soon4 beds 2 baths
$399,000Coming Soon4 beds 2 baths7517 Spring Lake Dr #1-c, BETHESDA, MD 20817
MLS# MDMC2194424Listed by: EXP REALTY, LLC - New
 $249,000Active2 beds 1 baths1,215 sq. ft.
$249,000Active2 beds 1 baths1,215 sq. ft.5225 Pooks Hill Rd #201n, BETHESDA, MD 20814
MLS# MDMC2194076Listed by: REDFIN CORP - New
 $325,000Active1 beds 1 baths646 sq. ft.
$325,000Active1 beds 1 baths646 sq. ft.4801 Fairmont Ave #408, BETHESDA, MD 20814
MLS# MDMC2195074Listed by: LONG & FOSTER REAL ESTATE, INC. - Coming Soon
 $2,495,000Coming Soon6 beds 5 baths
$2,495,000Coming Soon6 beds 5 baths6510 Greentree Rd, BETHESDA, MD 20817
MLS# MDMC2194004Listed by: COMPASS - New
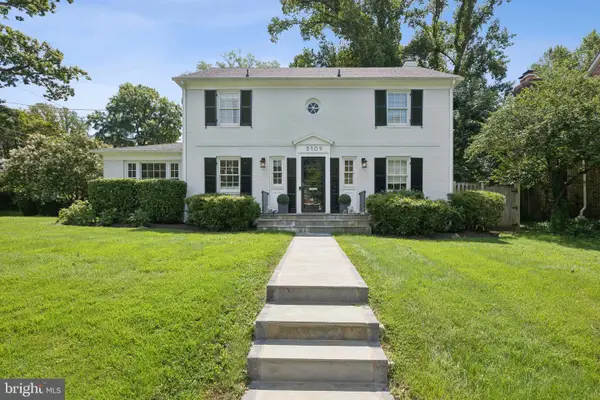 $1,800,000Active5 beds 4 baths3,007 sq. ft.
$1,800,000Active5 beds 4 baths3,007 sq. ft.5109 River Hill Rd, BETHESDA, MD 20816
MLS# MDMC2195348Listed by: SERHANT - New
 $239,000Active2 beds 1 baths1,117 sq. ft.
$239,000Active2 beds 1 baths1,117 sq. ft.5225 Pooks Hill Rd #710n, BETHESDA, MD 20814
MLS# MDMC2195354Listed by: RLAH @PROPERTIES - New
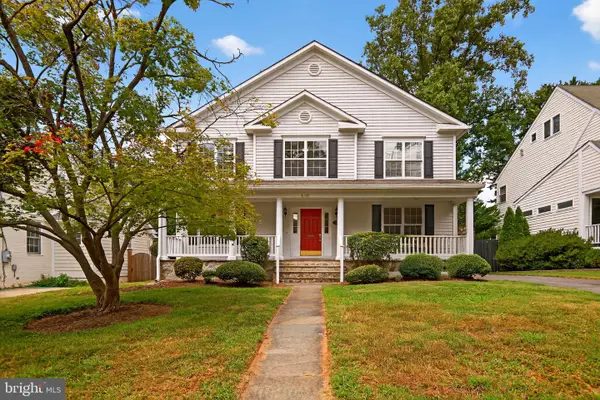 $1,595,000Active5 beds 5 baths3,958 sq. ft.
$1,595,000Active5 beds 5 baths3,958 sq. ft.5907 Conway Rd, BETHESDA, MD 20817
MLS# MDMC2191304Listed by: LONG & FOSTER REAL ESTATE, INC. - Coming SoonOpen Sun, 2 to 4pm
 $285,000Coming Soon2 beds 1 baths
$285,000Coming Soon2 beds 1 baths7541 Spring Lake Dr #b-1, BETHESDA, MD 20817
MLS# MDMC2195326Listed by: EXP REALTY, LLC - Open Sat, 1 to 3pmNew
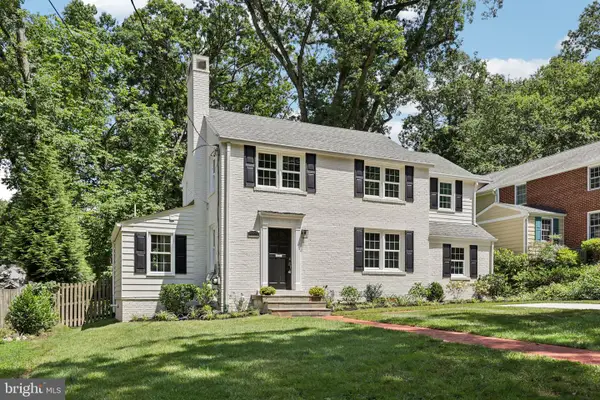 $1,299,000Active3 beds 4 baths1,996 sq. ft.
$1,299,000Active3 beds 4 baths1,996 sq. ft.6309 Newburn Dr, BETHESDA, MD 20816
MLS# MDMC2194784Listed by: STUART & MAURY, INC.

