5450 Whitley Park Ter #311, Bethesda, MD 20814
Local realty services provided by:Better Homes and Gardens Real Estate Reserve
5450 Whitley Park Ter #311,Bethesda, MD 20814
$429,000
- 2 Beds
- 3 Baths
- 1,756 sq. ft.
- Condominium
- Active
Listed by:jacqueline g band-olinger
Office:greystone realty, llc.
MLS#:MDMC2204846
Source:BRIGHTMLS
Price summary
- Price:$429,000
- Price per sq. ft.:$244.31
About this home
This spacious, light-filled corner unit Cambridge model offers 1,756 square feet of beautifully maintained living space, featuring two bedrooms, two full bathrooms, a versatile den, and a convenient half bath. Thoughtful updates include a renovated kitchen with upgraded cabinets (2005), hall bathroom (2005), primary bathroom (2006), freshly painted throughout and new carpet in bedrooms (October 2025) along with numerous enhancements such as recessed lighting; custom closet organizers; built-in cabinetry in the kitchen, bedrooms, and laundry room; and elegant finishes including marble flooring in the foyer, hallway, and powder room. The primary suite boasts two generous walk-in closets, a large custom shower, double vanity. Recent appliance upgrades include a Bosch dishwasher (2022), Kitchenaid range, refrigerator (2004), built-in microwave hood (2024), Insinkerator garbage disposal (2024), and a hot water dispenser (2018).
Whitley Park residents enjoy an impressive array of resort-style amenities, including full concierge service, an outdoor Olympic-sized swimming pool, year-round tennis courts (open-air in summer and climate-controlled in winter), a fully equipped fitness center with showers and sauna, library, party room, and basic cable service. This pet-friendly, well-managed community offers a comprehensive condo fee that covers water, sewer, HVAC maintenance and replacement, health club access, lawn care, snow and trash removal, and on-site management. A true bonus for residents, this home includes TWO DEEDED parking spaces (one garage and one surface) plus a dedicated storage unit—an uncommon and highly sought-after feature in this community. Perfectly situated along the Bethesda Trolley Trail and minutes from Grosvenor Metro, Rockville Pike, dining, shopping, parks, and I-495, this home offers the perfect combination of space, convenience, and lifestyle in one of the area’s most desirable communities. VIRTUALLY STAGED RENDERINGS WILL BE AVAILABLE ON FRIDAY, OCTOBER 31.
Contact an agent
Home facts
- Year built:1965
- Listing ID #:MDMC2204846
- Added:1 day(s) ago
- Updated:November 01, 2025 at 01:37 PM
Rooms and interior
- Bedrooms:2
- Total bathrooms:3
- Full bathrooms:2
- Half bathrooms:1
- Living area:1,756 sq. ft.
Heating and cooling
- Cooling:Heat Pump(s)
- Heating:Electric, Heat Pump(s)
Structure and exterior
- Year built:1965
- Building area:1,756 sq. ft.
Schools
- High school:WALTER JOHNSON
- Middle school:NORTH BETHESDA
- Elementary school:ASHBURTON
Utilities
- Water:Public
- Sewer:Public Sewer
Finances and disclosures
- Price:$429,000
- Price per sq. ft.:$244.31
- Tax amount:$5,518 (2025)
New listings near 5450 Whitley Park Ter #311
- Coming Soon
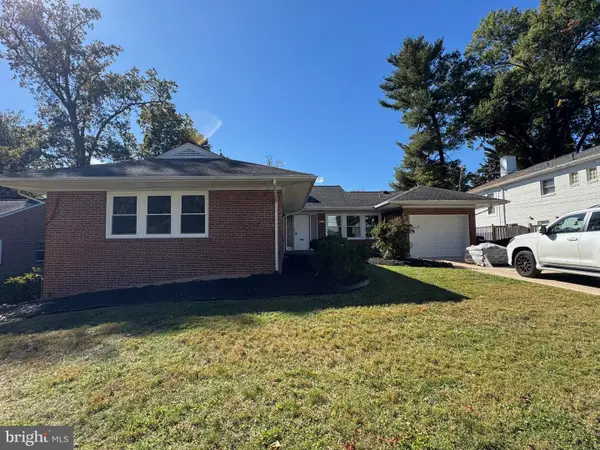 $1,450,000Coming Soon5 beds 3 baths
$1,450,000Coming Soon5 beds 3 baths5612 Namakagan Rd, BETHESDA, MD 20816
MLS# MDMC2205832Listed by: TRADEMARK REALTY, INC - Coming Soon
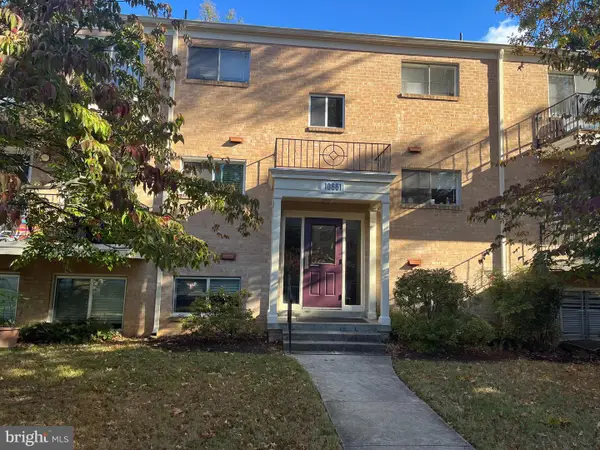 $345,000Coming Soon2 beds 2 baths
$345,000Coming Soon2 beds 2 baths10661 Montrose Ave #103, BETHESDA, MD 20814
MLS# MDMC2206450Listed by: LONG & FOSTER REAL ESTATE, INC. - New
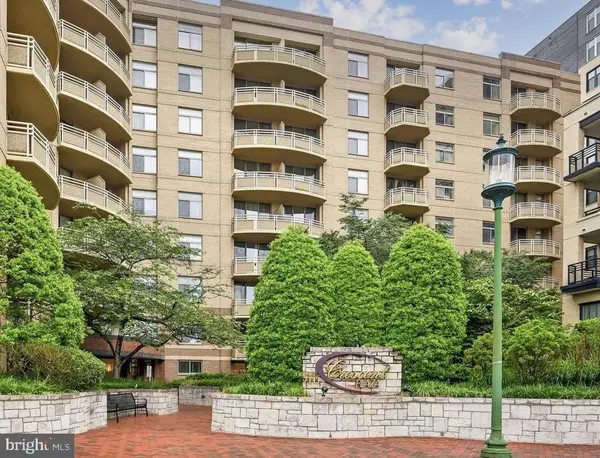 $425,000Active1 beds 2 baths1,129 sq. ft.
$425,000Active1 beds 2 baths1,129 sq. ft.7111 Woodmont Ave #209, BETHESDA, MD 20815
MLS# MDMC2206472Listed by: WASHINGTON FINE PROPERTIES, LLC - Open Sat, 1 to 3pmNew
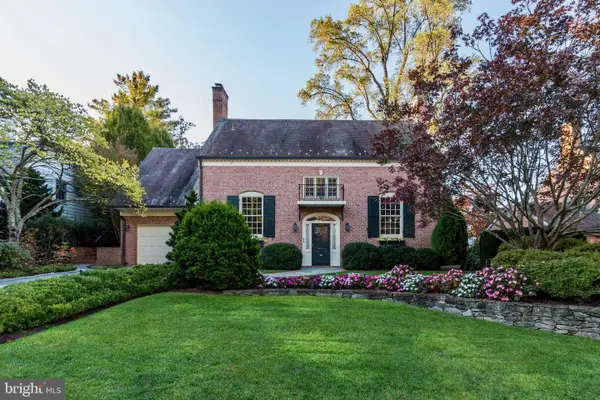 $1,700,000Active4 beds 4 baths4,050 sq. ft.
$1,700,000Active4 beds 4 baths4,050 sq. ft.5204 Portsmouth Rd, BETHESDA, MD 20816
MLS# MDMC2205104Listed by: COMPASS - New
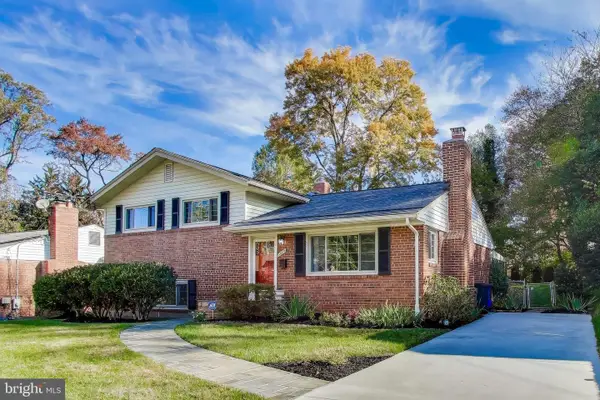 $950,000Active3 beds 2 baths1,555 sq. ft.
$950,000Active3 beds 2 baths1,555 sq. ft.9809 Holmhurst Rd, BETHESDA, MD 20817
MLS# MDMC2205850Listed by: COMPASS - New
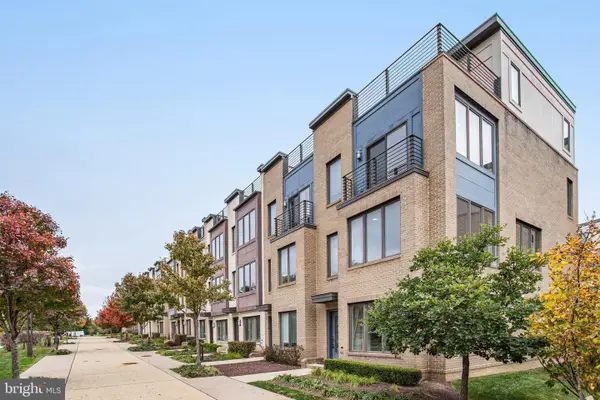 $1,020,000Active4 beds 4 baths2,130 sq. ft.
$1,020,000Active4 beds 4 baths2,130 sq. ft.6940 Rockledge Dr, BETHESDA, MD 20817
MLS# MDMC2206108Listed by: SAMSON PROPERTIES - Open Sun, 1 to 4pmNew
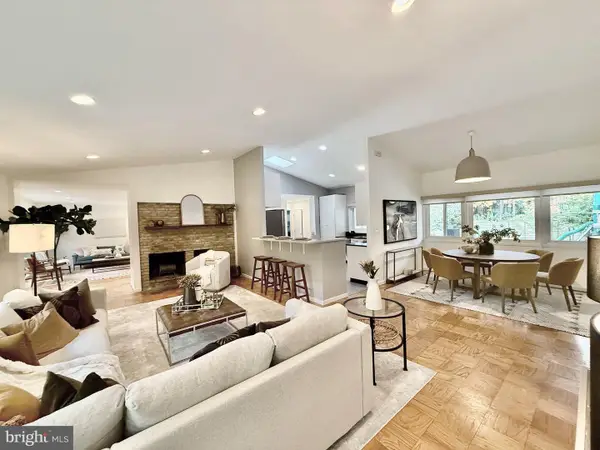 $1,675,000Active5 beds 4 baths3,792 sq. ft.
$1,675,000Active5 beds 4 baths3,792 sq. ft.8216 Fenway Rd, BETHESDA, MD 20817
MLS# MDMC2206386Listed by: COMPASS - New
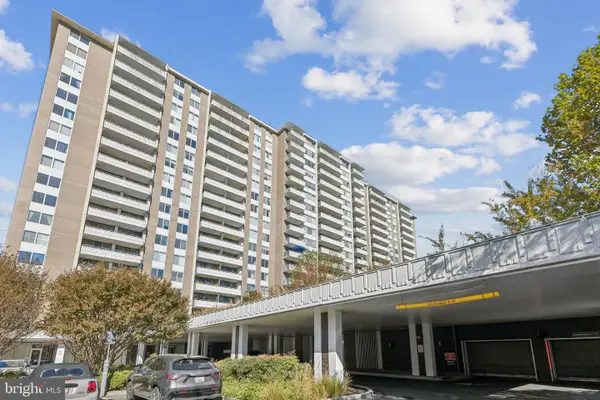 $397,000Active2 beds 2 baths1,467 sq. ft.
$397,000Active2 beds 2 baths1,467 sq. ft.5101 River Rd #718, BETHESDA, MD 20816
MLS# MDMC2206090Listed by: CENTURY 21 NEW MILLENNIUM - Coming Soon
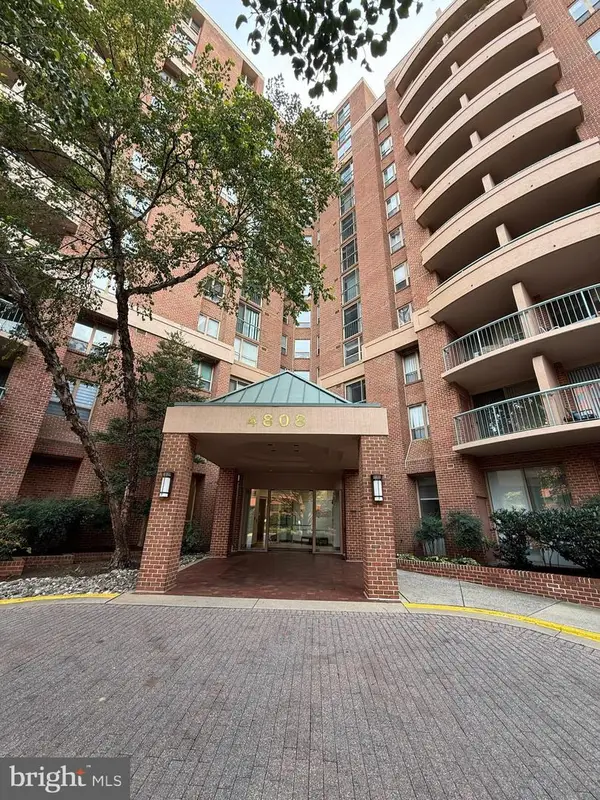 $525,000Coming Soon2 beds 2 baths
$525,000Coming Soon2 beds 2 baths4808 Moorland Ln #711, BETHESDA, MD 20814
MLS# MDMC2206334Listed by: SAMSON PROPERTIES
