5450 Whitley Park Ter #806, Bethesda, MD 20814
Local realty services provided by:Better Homes and Gardens Real Estate Cassidon Realty
Listed by: catherine s johnson
Office: compass
MLS#:MDMC2195094
Source:BRIGHTMLS
Price summary
- Price:$400,000
- Price per sq. ft.:$275.86
About this home
Exceptional Value for this 8th floor residence at the Whitley Park Condominium, including 2 indoor Garage Parking Spaces and in-unit Washer & Dryer. Unit #806 is a bright and airy sanctuary, perfectly positioned to capture beautiful, elevated views. The true hallmark of this home are the large windows that line the walls, bathing the spacious interiors in natural light and creating an inspiring, light-filled atmosphere throughout.
Experience the ease of low-maintenance luxury within a thoughtfully designed floor plan that offers distinct living spaces. You'll find a spacious living room perfect for gathering, a separate dining area ideal for formal meals, and a well-appointed kitchen with ample cabinet space for all your culinary needs. Enjoy seamless indoor-outdoor living with a private balcony, perfect for sipping your morning coffee or unwinding in the evening. The home also boasts an expansive primary suite complete with a luxurious ensuite bath and walk in closet, offering a private retreat at the end of the day.
As a resident of Whitley Park, you will benefit from an impressive suite of amenities, including a full-service concierge, on-site maintenance, an Olympic-sized outdoor pool, year-round indoor/outdoor tennis courts, and a fully equipped fitness center with a sauna. Not only does this unit convey two secure indoor garage parking spaces, it also conveys an extra storage space. Conveniently located just minutes from the Grosvenor Metro, I-495, and the vibrant shops and restaurants of Bethesda, this unit combines premium features with unparalleled access. This is your chance to own a sun-drenched, 8th Floor Unit where every day feels like a retreat. Welcome home!
Contact an agent
Home facts
- Year built:1965
- Listing ID #:MDMC2195094
- Added:46 day(s) ago
- Updated:November 26, 2025 at 03:02 PM
Rooms and interior
- Bedrooms:2
- Total bathrooms:2
- Full bathrooms:2
- Living area:1,450 sq. ft.
Heating and cooling
- Cooling:Central A/C, Heat Pump(s)
- Heating:Electric, Heat Pump(s)
Structure and exterior
- Year built:1965
- Building area:1,450 sq. ft.
Utilities
- Water:Public
- Sewer:Public Sewer
Finances and disclosures
- Price:$400,000
- Price per sq. ft.:$275.86
- Tax amount:$4,871 (2025)
New listings near 5450 Whitley Park Ter #806
- New
 $249,000Active1 beds 1 baths859 sq. ft.
$249,000Active1 beds 1 baths859 sq. ft.4242 E West Hwy #714, CHEVY CHASE, MD 20815
MLS# MDMC2208708Listed by: TTR SOTHEBY'S INTERNATIONAL REALTY - Coming Soon
 $3,500,000Coming Soon6 beds 6 baths
$3,500,000Coming Soon6 beds 6 baths7604 Charleston Dr, BETHESDA, MD 20817
MLS# MDMC2209176Listed by: RE/MAX REALTY SERVICES - New
 $4,500,000Active8 beds 10 baths9,186 sq. ft.
$4,500,000Active8 beds 10 baths9,186 sq. ft.6 Kittery Ct, BETHESDA, MD 20817
MLS# MDMC2209158Listed by: COMPASS  $1,100,000Pending4 beds 3 baths2,349 sq. ft.
$1,100,000Pending4 beds 3 baths2,349 sq. ft.6418 Bannockburn Dr, BETHESDA, MD 20817
MLS# MDMC2209136Listed by: COMPASS- New
 $1,049,000Active5 beds 3 baths2,794 sq. ft.
$1,049,000Active5 beds 3 baths2,794 sq. ft.9603 Montgomery Dr, BETHESDA, MD 20814
MLS# MDMC2208990Listed by: TTR SOTHEBY'S INTERNATIONAL REALTY - New
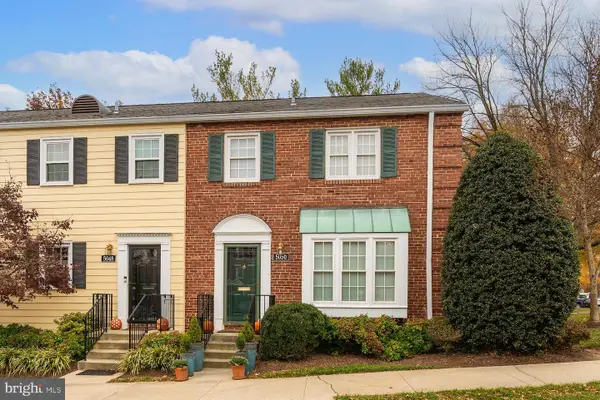 $845,000Active3 beds 3 baths1,164 sq. ft.
$845,000Active3 beds 3 baths1,164 sq. ft.5050 Bradley Blvd #6, CHEVY CHASE, MD 20815
MLS# MDMC2208624Listed by: TTR SOTHEBY'S INTERNATIONAL REALTY - New
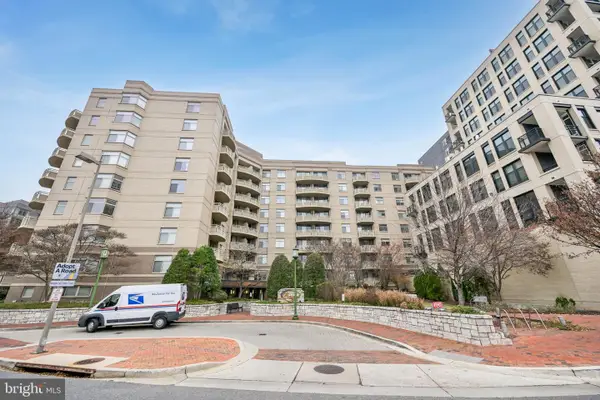 $349,000Active1 beds 1 baths627 sq. ft.
$349,000Active1 beds 1 baths627 sq. ft.7111 Woodmont Ave #814, BETHESDA, MD 20815
MLS# MDMC2208798Listed by: COMPASS - New
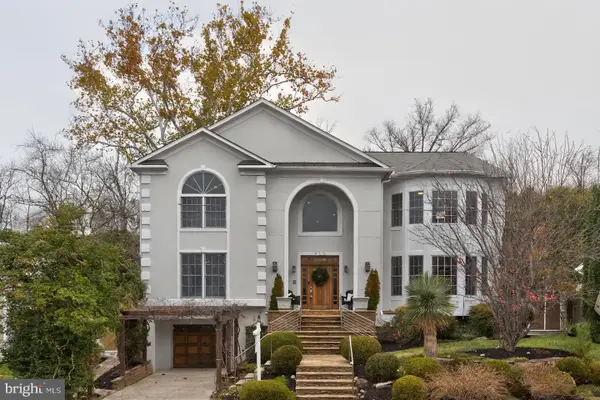 $1,850,000Active5 beds 7 baths6,075 sq. ft.
$1,850,000Active5 beds 7 baths6,075 sq. ft.9715 Singleton Dr, BETHESDA, MD 20817
MLS# MDMC2208630Listed by: COMPASS - Coming Soon
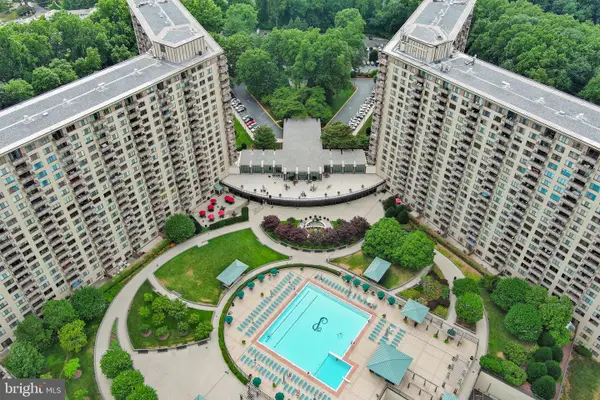 $150,000Coming Soon1 beds 1 baths
$150,000Coming Soon1 beds 1 baths5225 Pooks Hill Rd #1305n, BETHESDA, MD 20814
MLS# MDMC2208792Listed by: REAL BROKER, LLC - New
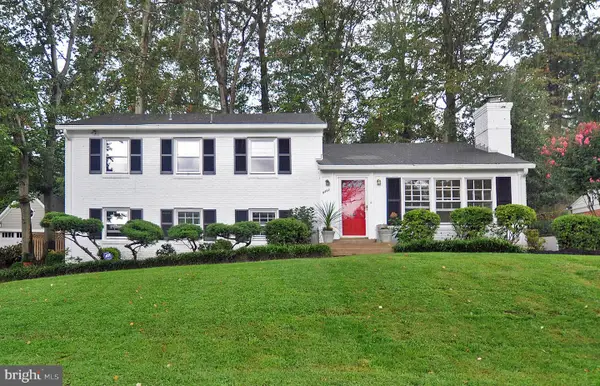 $1,319,000Active5 beds 3 baths2,370 sq. ft.
$1,319,000Active5 beds 3 baths2,370 sq. ft.6402 Orchid Dr, BETHESDA, MD 20817
MLS# MDMC2208826Listed by: WASHINGTON FINE PROPERTIES, LLC
