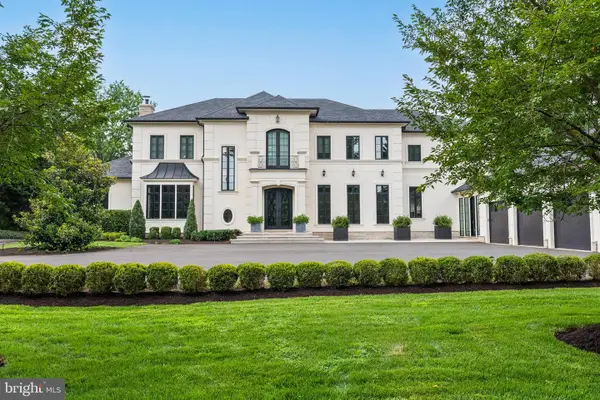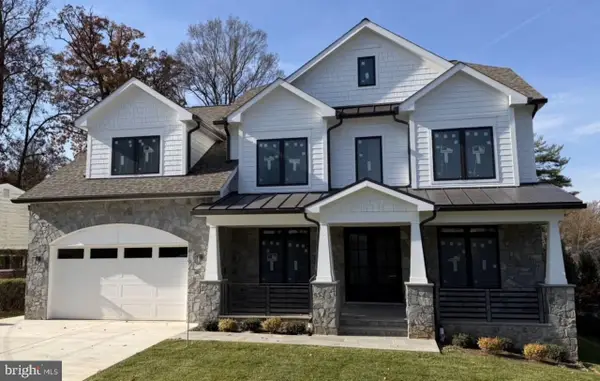5521 Brite Dr, Bethesda, MD 20817
Local realty services provided by:Better Homes and Gardens Real Estate Cassidon Realty
Listed by: lauren e davis
Office: ttr sotheby's international realty
MLS#:MDMC2199180
Source:BRIGHTMLS
Price summary
- Price:$1,549,000
- Price per sq. ft.:$476.62
About this home
This beautifully expanded and sunny home has a two-story addition and level/big yard. The addition includes show-stopping gourmet kitchen with Viking appliances, marble counters and breakfast room that opens to the family room which has a fireplace and French doors to yard . On the upper level of the addition, you gain a luxurious primary suite with large walk-in closet and high-end marble bath with 2 sinks, soaking tub & separate shower. The main level has formal living room with wood burning fireplace and built-ins, stunning dining room with bar area, private office and powder room. The upper level has the large primary suite and three additional bedrooms and a full hall bath. Downstairs you will find a recreation room with egress window, full bathroom, craft room, laundry room and ample storage. The stone patio and expansive backyard complete this special property. Short walk to Downtown Bethesda & area schools. Bradley Hills Elem, Pyle, Whitman cluster.
Contact an agent
Home facts
- Year built:1948
- Listing ID #:MDMC2199180
- Added:65 day(s) ago
- Updated:November 14, 2025 at 08:40 AM
Rooms and interior
- Bedrooms:4
- Total bathrooms:4
- Full bathrooms:3
- Half bathrooms:1
- Living area:3,250 sq. ft.
Heating and cooling
- Cooling:Central A/C
- Heating:Forced Air, Natural Gas
Structure and exterior
- Year built:1948
- Building area:3,250 sq. ft.
- Lot area:0.18 Acres
Schools
- High school:WALT WHITMAN
- Middle school:PYLE
- Elementary school:BRADLEY HILLS
Utilities
- Water:Public
- Sewer:Public Sewer
Finances and disclosures
- Price:$1,549,000
- Price per sq. ft.:$476.62
- Tax amount:$12,171 (2024)
New listings near 5521 Brite Dr
- New
 $10,500,000Active6 beds 10 baths13,448 sq. ft.
$10,500,000Active6 beds 10 baths13,448 sq. ft.8913 Holly Leaf Ln, BETHESDA, MD 20817
MLS# MDMC2208100Listed by: TTR SOTHEBY'S INTERNATIONAL REALTY - Open Sun, 2 to 4pmNew
 $4,999,000Active5 beds 7 baths7,861 sq. ft.
$4,999,000Active5 beds 7 baths7,861 sq. ft.7027 Longwood Dr, BETHESDA, MD 20817
MLS# MDMC2208014Listed by: TTR SOTHEBY'S INTERNATIONAL REALTY - Open Sun, 1 to 4pmNew
 $2,400,000Active6 beds 6 baths4,142 sq. ft.
$2,400,000Active6 beds 6 baths4,142 sq. ft.5502 Roosevelt St, BETHESDA, MD 20817
MLS# MDMC2207884Listed by: TTR SOTHEBY'S INTERNATIONAL REALTY - Coming Soon
 $1,025,000Coming Soon4 beds 3 baths
$1,025,000Coming Soon4 beds 3 baths6614 Melody Ln, BETHESDA, MD 20817
MLS# MDMC2199442Listed by: WASHINGTON FINE PROPERTIES, LLC - Open Sat, 1 to 3pmNew
 $599,900Active1 beds 1 baths682 sq. ft.
$599,900Active1 beds 1 baths682 sq. ft.4915 Hampden Ln #109, BETHESDA, MD 20814
MLS# MDMC2206000Listed by: COMPASS - New
 $1,450,000Active4 beds 4 baths4,525 sq. ft.
$1,450,000Active4 beds 4 baths4,525 sq. ft.7806 Fox Gate Ct, BETHESDA, MD 20817
MLS# MDMC2207736Listed by: LUXMANOR REAL ESTATE, INC - Coming Soon
 $1,900,000Coming Soon6 beds 6 baths
$1,900,000Coming Soon6 beds 6 baths10010 Edward Ave, BETHESDA, MD 20814
MLS# MDMC2207394Listed by: RLAH @PROPERTIES - Open Sun, 1 to 3pmNew
 $1,540,000Active5 beds 3 baths3,426 sq. ft.
$1,540,000Active5 beds 3 baths3,426 sq. ft.8309 Lilly Stone Dr, BETHESDA, MD 20817
MLS# MDMC2207554Listed by: LPT REALTY, LLC - Coming Soon
 $2,985,000Coming Soon6 beds 7 baths
$2,985,000Coming Soon6 beds 7 baths7604 Hemlock St, BETHESDA, MD 20817
MLS# MDMC2207564Listed by: LONG & FOSTER REAL ESTATE, INC. - New
 $2,400,000Active5 beds 5 baths6,000 sq. ft.
$2,400,000Active5 beds 5 baths6,000 sq. ft.6003 Melvern Dr, BETHESDA, MD 20817
MLS# MDMC2207420Listed by: COMPASS
