5606 Wilson Ln, BETHESDA, MD 20814
Local realty services provided by:Better Homes and Gardens Real Estate Capital Area
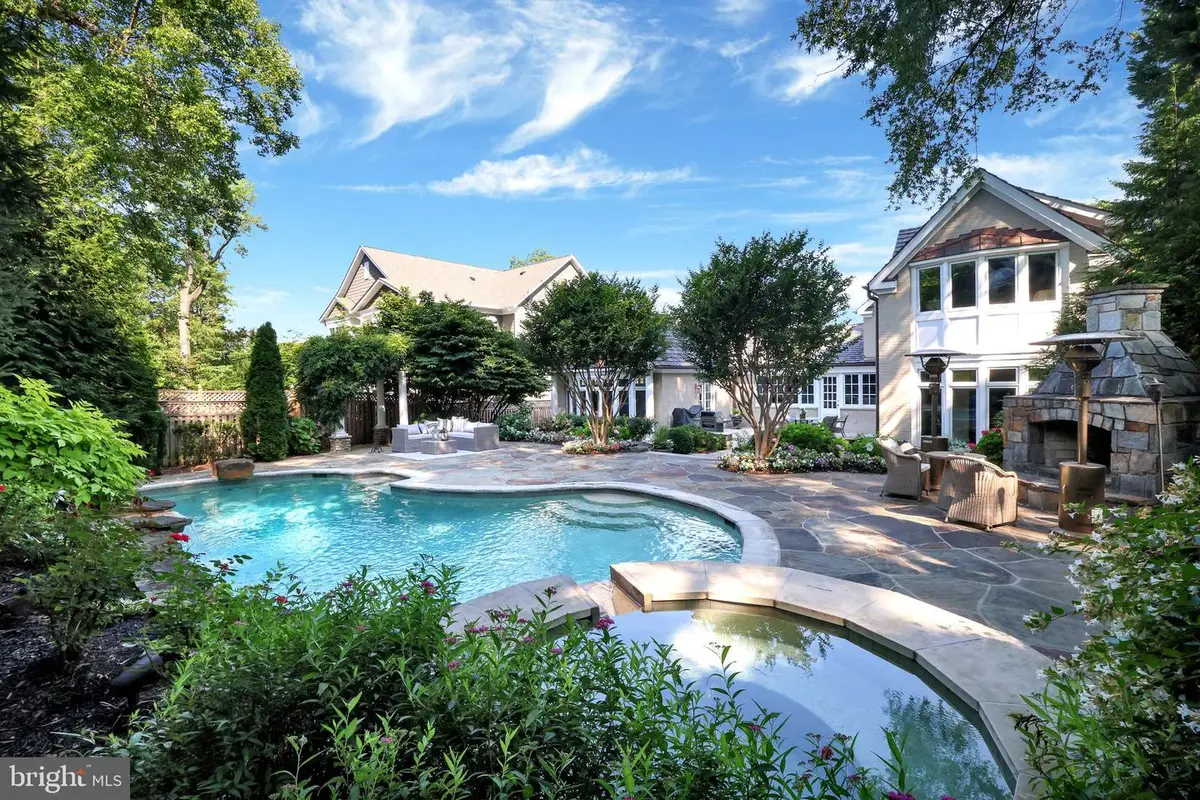


5606 Wilson Ln,BETHESDA, MD 20814
$2,299,900
- 4 Beds
- 4 Baths
- 4,020 sq. ft.
- Single family
- Pending
Listed by:phoenix e wright
Office:compass
MLS#:MDMC2186342
Source:BRIGHTMLS
Price summary
- Price:$2,299,900
- Price per sq. ft.:$572.11
About this home
Classic charm meets contemporary living in this stunning Bethesda residence, perfectly situated in one of the area’s most coveted neighborhoods near the Metro and downtown. This four-bedroom, three-and-a-half-bath home offers a seamless blend of traditional architecture and modern luxury, designed for both everyday comfort and exceptional entertaining.
From the moment you arrive, you’re welcomed by a European-inspired exterior featuring stucco and stone finishes, a gas lantern, and a brand-new paver driveway leading to a garage and ample off-street parking. Inside, the warmth of a gas brick fireplace in the foyer and views of the resort-style backyard set an inviting tone. The main level includes a formal dining room, a sun-drenched chef’s kitchen with a granite island, Sub-Zero refrigerator, Viking gas range, and a breakfast nook overlooking the lush front yard. Anchoring the home is a vaulted‑ceiling family room with a stone wood‑burning fireplace, custom built-ins, and a concealed Sonance sound system paired with Sonos controls—perfect for cozy nights or movie marathons.
The main floor also hosts three spacious bedrooms, a stylish powder room and full bath, a home office with serene pool views, and a dedicated laundry room with an additional fridge. Downstairs, the finished lower level provides flexible space for a second living area, gym, or guest suite, complete with a custom bar and full bath. Upstairs, the private primary suite feels like a luxury retreat, featuring soaring ceilings, a seating area, extensive closet storage, and a spa‑inspired bath with a jetted tub, oversized walk‑in shower, and dual vanities.
Step outside to your own private oasis—an entertainer’s dream with a heated pool, integrated hot tub, cascading waterfall, and multiple lounging areas. Mature landscaping, including crepe myrtles and Norwegian evergreens wrapped in twinkling lights, frames the space, while a pergola draped in wisteria adds a touch of magic. An outdoor fireplace and Sonos‑controlled sound system complete the scene, making this backyard as ideal for peaceful evenings as it is for lively gatherings.
Just steps from Downtown Bethesda’s vibrant core, this home offers effortless access to an array of shops, restaurants, cafes, and entertainment along Bethesda Row. Nearby grocery choices include Harris Teeter, Trader Joe’s, and Whole Foods Market—bringing everyday convenience right to your doorstep . This exceptional home offers a rare opportunity to enjoy timeless style, modern convenience, and unparalleled outdoor living—all in the heart of Bethesda. Co-Listed by Tiffany Cloud @ Meredith Fine Properties.
Contact an agent
Home facts
- Year built:1949
- Listing Id #:MDMC2186342
- Added:55 day(s) ago
- Updated:August 15, 2025 at 07:30 AM
Rooms and interior
- Bedrooms:4
- Total bathrooms:4
- Full bathrooms:3
- Half bathrooms:1
- Living area:4,020 sq. ft.
Heating and cooling
- Cooling:Central A/C
- Heating:Heat Pump - Gas BackUp, Natural Gas
Structure and exterior
- Roof:Shake
- Year built:1949
- Building area:4,020 sq. ft.
- Lot area:0.24 Acres
Utilities
- Water:Public
- Sewer:Public Sewer
Finances and disclosures
- Price:$2,299,900
- Price per sq. ft.:$572.11
- Tax amount:$19,609 (2024)
New listings near 5606 Wilson Ln
- Coming SoonOpen Sat, 1 to 3pm
 $399,000Coming Soon4 beds 2 baths
$399,000Coming Soon4 beds 2 baths7517 Spring Lake Dr #1-c, BETHESDA, MD 20817
MLS# MDMC2194424Listed by: EXP REALTY, LLC - New
 $249,000Active2 beds 1 baths1,215 sq. ft.
$249,000Active2 beds 1 baths1,215 sq. ft.5225 Pooks Hill Rd #201n, BETHESDA, MD 20814
MLS# MDMC2194076Listed by: REDFIN CORP - New
 $325,000Active1 beds 1 baths646 sq. ft.
$325,000Active1 beds 1 baths646 sq. ft.4801 Fairmont Ave #408, BETHESDA, MD 20814
MLS# MDMC2195074Listed by: LONG & FOSTER REAL ESTATE, INC. - Coming Soon
 $2,495,000Coming Soon6 beds 5 baths
$2,495,000Coming Soon6 beds 5 baths6510 Greentree Rd, BETHESDA, MD 20817
MLS# MDMC2194004Listed by: COMPASS - New
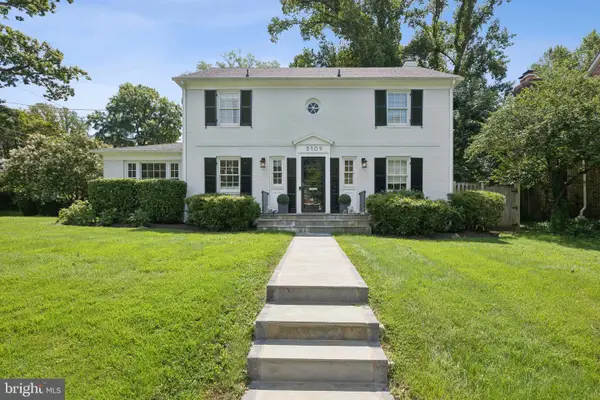 $1,800,000Active5 beds 4 baths3,007 sq. ft.
$1,800,000Active5 beds 4 baths3,007 sq. ft.5109 River Hill Rd, BETHESDA, MD 20816
MLS# MDMC2195348Listed by: SERHANT - New
 $239,000Active2 beds 1 baths1,117 sq. ft.
$239,000Active2 beds 1 baths1,117 sq. ft.5225 Pooks Hill Rd #710n, BETHESDA, MD 20814
MLS# MDMC2195354Listed by: RLAH @PROPERTIES - New
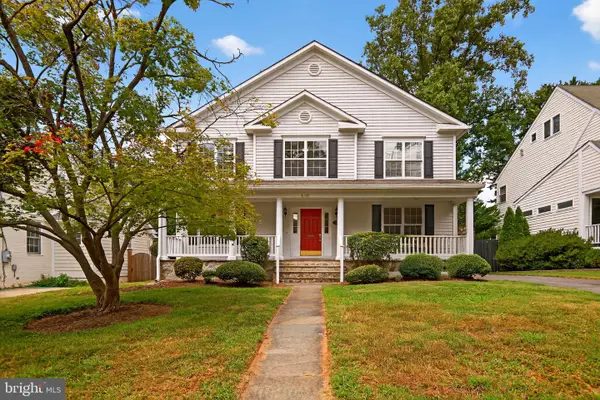 $1,595,000Active5 beds 5 baths3,958 sq. ft.
$1,595,000Active5 beds 5 baths3,958 sq. ft.5907 Conway Rd, BETHESDA, MD 20817
MLS# MDMC2191304Listed by: LONG & FOSTER REAL ESTATE, INC. - Coming SoonOpen Sun, 2 to 4pm
 $285,000Coming Soon2 beds 1 baths
$285,000Coming Soon2 beds 1 baths7541 Spring Lake Dr #b-1, BETHESDA, MD 20817
MLS# MDMC2195326Listed by: EXP REALTY, LLC - Open Sat, 1 to 3pmNew
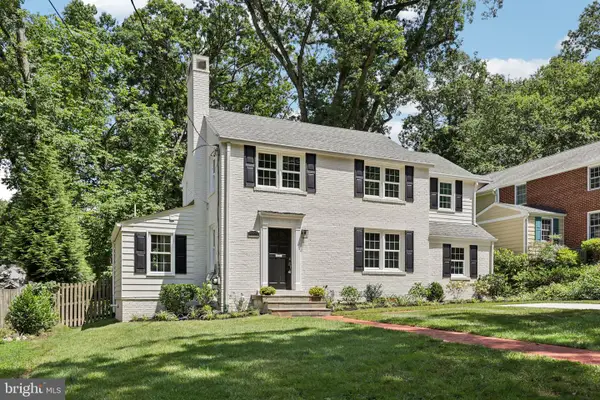 $1,299,000Active3 beds 4 baths1,996 sq. ft.
$1,299,000Active3 beds 4 baths1,996 sq. ft.6309 Newburn Dr, BETHESDA, MD 20816
MLS# MDMC2194784Listed by: STUART & MAURY, INC. - New
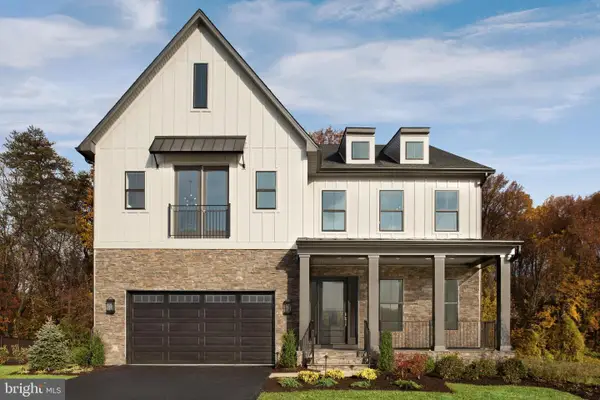 $2,549,000Active5 beds 7 baths6,049 sq. ft.
$2,549,000Active5 beds 7 baths6,049 sq. ft.6931 Greyswood Rd, BETHESDA, MD 20817
MLS# MDMC2195232Listed by: TOLL MD REALTY, LLC

