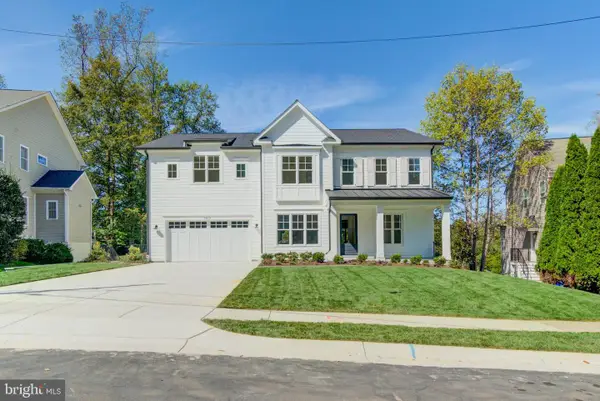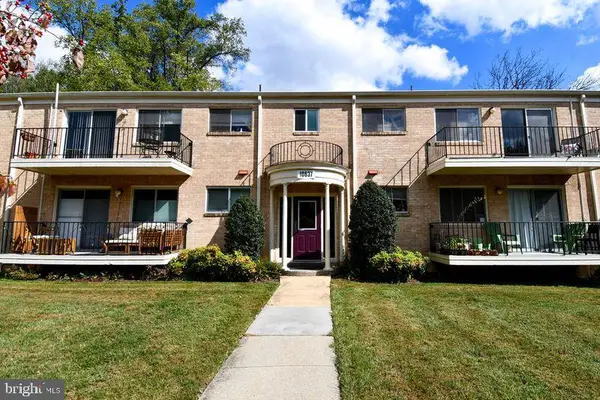5805 Massachusetts Ave, Bethesda, MD 20816
Local realty services provided by:Better Homes and Gardens Real Estate Premier
5805 Massachusetts Ave,Bethesda, MD 20816
$2,349,000
- 5 Beds
- 6 Baths
- 6,315 sq. ft.
- Single family
- Active
Upcoming open houses
- Sun, Oct 1202:00 pm - 04:00 pm
Listed by:youssef zeroual
Office:weichert, realtors
MLS#:MDMC2183834
Source:BRIGHTMLS
Price summary
- Price:$2,349,000
- Price per sq. ft.:$371.97
About this home
Spectacular Contemporary Home – Fully Rebuilt in 2023 .4 Finished Levels | 6,000+ Sq Ft | Prime Bethesda Location
Welcome to this exceptional custom-built contemporary home, ideally located along Massachusetts Avenue in the coveted Bethesda High Point neighborhood and within the prestigious Whitman High School cluster.
Boasting over 5,000 square feet across four finished levels, this modern residence offers luxury living with high-end finishes, smart-home integration, and versatile spaces ideal for multigenerational needs.
Main Level:
Open concept design with wide white oak flooring, coffered ceilings, custom iron railings, oversized Andersen windows, and a gas fireplace. The gourmet kitchen features Monogram commercial-grade appliances, Black Galaxy granite countertops, custom cabinetry, and a large island—perfect for entertaining.
Upper Levels:
Second level includes 3 bedrooms, 3 full baths, and laundry. The expansive primary suite features a spa-like bath with a two-person rain/steam shower, freestanding soaking tub, and a custom walk-in closet. The top floor offers a 4th bedroom/office, full bath, wet bar, and two private roof decks with solar lighting and built-in sound system.
Lower Level:
Fully finished basement with a 5th bedroom, full bath, rec room, play area, mechanical room, second wet bar, and a wood-burning fireplace. Ideal for guest suite or in-law/au pair setup.
Smart Home System:
Controlled via the Emergent Home Solutions platform—manage lighting, climate, garage, locks, cameras, sound system, and Wi-Fi from your phone or tablet.
Additional Features:
Paver driveway & stone patio
Oversized one-car garage
Dual-zone HVAC with 2 gas furnaces
Over $270K in recent upgrades: new roof & gutters, full basement renovation, solar panel system, luxury sauna, EV charging stations (2), and high-end motorized blinds throughout
Location:
Minutes to DC with easy commuter access. Across from the beautiful Potomac River parks and trails.
This is a rare opportunity to own a truly move-in-ready contemporary home in one of Bethesda’s most desirable communities.
Contact an agent
Home facts
- Year built:2023
- Listing ID #:MDMC2183834
- Added:127 day(s) ago
- Updated:October 08, 2025 at 05:35 AM
Rooms and interior
- Bedrooms:5
- Total bathrooms:6
- Full bathrooms:5
- Half bathrooms:1
- Living area:6,315 sq. ft.
Heating and cooling
- Cooling:Central A/C
- Heating:Forced Air, Natural Gas
Structure and exterior
- Year built:2023
- Building area:6,315 sq. ft.
- Lot area:0.19 Acres
Utilities
- Water:Public
- Sewer:Public Sewer
Finances and disclosures
- Price:$2,349,000
- Price per sq. ft.:$371.97
- Tax amount:$19,752 (2025)
New listings near 5805 Massachusetts Ave
- Open Thu, 5 to 7pmNew
 $3,295,000Active7 beds 8 baths6,462 sq. ft.
$3,295,000Active7 beds 8 baths6,462 sq. ft.7917 Maryknoll Ave, BETHESDA, MD 20817
MLS# MDMC2203298Listed by: REALTY ADVANTAGE OF MARYLAND LLC - Coming Soon
 $2,799,000Coming Soon4 beds 5 baths
$2,799,000Coming Soon4 beds 5 baths6960 West Ave, CHEVY CHASE, MD 20815
MLS# MDMC2201674Listed by: TTR SOTHEBY'S INTERNATIONAL REALTY - Open Sat, 1 to 3pmNew
 $1,595,000Active4 beds 3 baths2,736 sq. ft.
$1,595,000Active4 beds 3 baths2,736 sq. ft.7108 Broxburn Dr, BETHESDA, MD 20817
MLS# MDMC2203102Listed by: TTR SOTHEBY'S INTERNATIONAL REALTY - Coming SoonOpen Sun, 2 to 4pm
 $900,000Coming Soon3 beds 3 baths
$900,000Coming Soon3 beds 3 baths4505 S Chelsea Ln, BETHESDA, MD 20814
MLS# MDMC2203186Listed by: LONG & FOSTER REAL ESTATE, INC. - New
 $249,900Active1 beds 1 baths786 sq. ft.
$249,900Active1 beds 1 baths786 sq. ft.10637 Montrose Ave #204, BETHESDA, MD 20814
MLS# MDMC2202954Listed by: LONG & FOSTER REAL ESTATE, INC. - Coming Soon
 $900,000Coming Soon4 beds 4 baths
$900,000Coming Soon4 beds 4 baths7146 Swansong Way, BETHESDA, MD 20817
MLS# MDMC2200040Listed by: COMPASS - New
 $2,399,000Active5 beds 5 baths4,662 sq. ft.
$2,399,000Active5 beds 5 baths4,662 sq. ft.5519 Northfield Rd, BETHESDA, MD 20817
MLS# MDMC2202966Listed by: BEACON CREST REAL ESTATE LLC - Coming SoonOpen Sun, 1 to 4pm
 $267,500Coming Soon2 beds 1 baths
$267,500Coming Soon2 beds 1 baths10601 Weymouth St #4, BETHESDA, MD 20814
MLS# MDMC2201620Listed by: COLDWELL BANKER REALTY - Open Sun, 1 to 3pmNew
 $1,050,000Active2 beds 3 baths2,020 sq. ft.
$1,050,000Active2 beds 3 baths2,020 sq. ft.4974 Sentinel Dr #13-103, BETHESDA, MD 20816
MLS# MDMC2202956Listed by: LONG & FOSTER REAL ESTATE, INC. - Coming Soon
 $2,519,000Coming Soon7 beds 6 baths
$2,519,000Coming Soon7 beds 6 baths6107 Dunleer Ct, BETHESDA, MD 20817
MLS# MDMC2198552Listed by: SPRING HILL REAL ESTATE, LLC.
