5922 Rossmore Dr, BETHESDA, MD 20814
Local realty services provided by:Better Homes and Gardens Real Estate Maturo
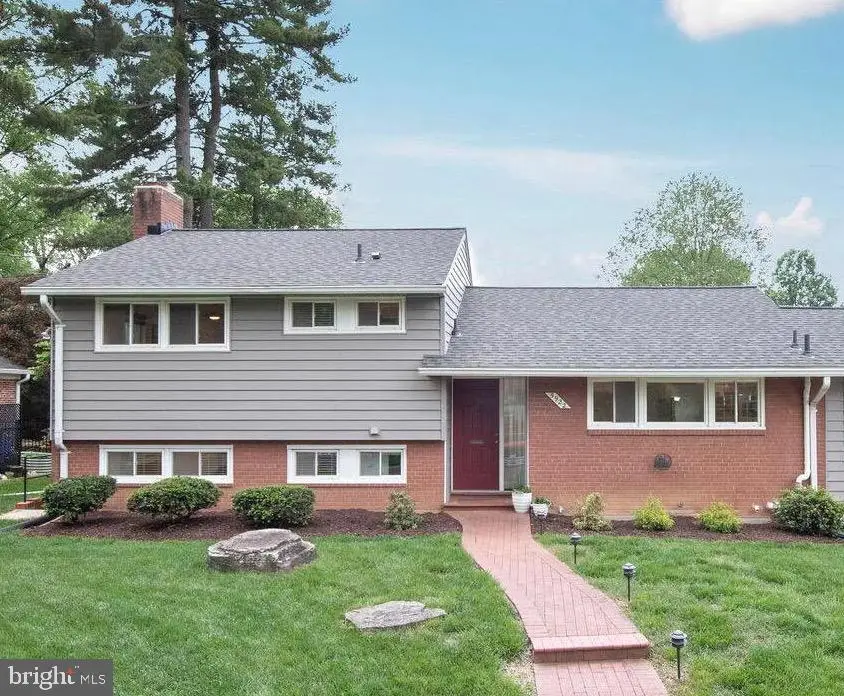
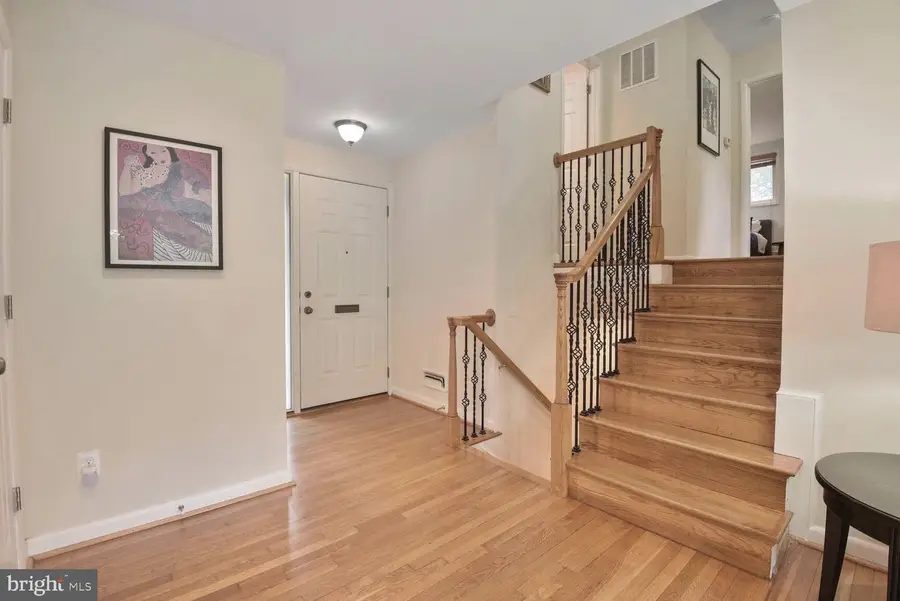
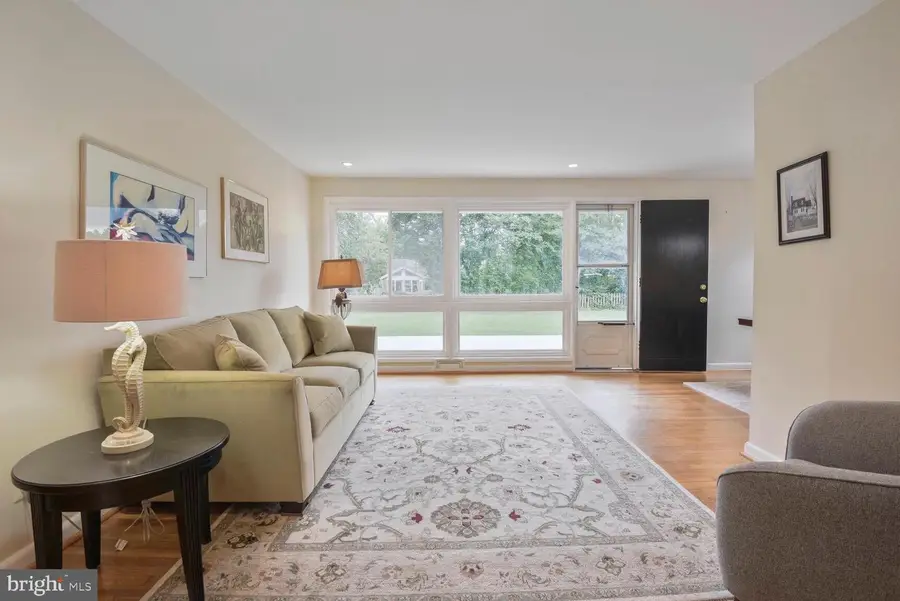
5922 Rossmore Dr,BETHESDA, MD 20814
$1,285,000
- 4 Beds
- 3 Baths
- 3,792 sq. ft.
- Single family
- Active
Listed by:cheryl r leahy
Office:compass
MLS#:MDMC2179562
Source:BRIGHTMLS
Price summary
- Price:$1,285,000
- Price per sq. ft.:$338.87
About this home
Discover this fully updated Wildwood Classic that's truly move-in ready! This four-level split has undergone comprehensive updates from top to bottom, covering all the essential projects. The home boasts a fresh, neutral decor complemented by large windows that flood the space with natural light. On the main level, you'll find formal living and dining rooms alongside a beautifully updated kitchen. The kitchen extends to a sunroom, which has been finished for year round enjoyment.
Upstairs, three bedrooms await, including a primary suite featuring a fully renovated and expanded en suite bathroom. The bathroom showcases crisp white tile, frameless glass shower doors, and modern fixtures. A full hall bath services the secondary bedrooms.
This house has been thoughtfully reimagined for contemporary living, maximizing every available space for additional living areas and storage. The original laundry room has been transformed into a fourth bedroom, complete with an en suite full bath and its own exterior entrance—perfect for guests, in-laws, or an au pair. This level also includes a sunny family room with a wood-burning fireplace and storage closet.
The lower level is fully finished, offering a versatile large room suitable for recreation, an office, or an exercise area, along with a spacious laundry room and a walk-in storage closet.
Some recent upgrades include all-new kitchen appliances including a high-end GE induction range, a new CertainTeed 50-year warrantied roof, new insulated siding, a new power vent water heater, upgraded insulation, new six-panel interior doors, recessed lighting and ceiling fans. The sunroom has been upgraded with a new HVAC system to allow for year round use. New sliding glass doors in the sunroom allow access to an expanded paver patio.
The backyard is flat with lush green grass. An expansive deck provides great space for outdoor living. Store your bikes and other goodies in the large shed.
Ideally located just a few blocks from Wildwood Shopping Center with great restaurants, shops, groceries and more. Wildwood is renowned for its community spirit, having been recognized as a "Great Neighborhood" by Washingtonian and Bethesda Magazines. Enjoy nearby amenities include the newly renovated Wildwood Swimming Pool, Fleming Park and the Bethesda Trolley Trail. A commuter’s dream, this location offers easy access to Metro (less than a mile on foot), Ride On Bus, and major commuter routes.
Contact an agent
Home facts
- Year built:1959
- Listing Id #:MDMC2179562
- Added:98 day(s) ago
- Updated:August 14, 2025 at 01:41 PM
Rooms and interior
- Bedrooms:4
- Total bathrooms:3
- Full bathrooms:3
- Living area:3,792 sq. ft.
Heating and cooling
- Cooling:Ceiling Fan(s), Central A/C
- Heating:Forced Air, Natural Gas
Structure and exterior
- Roof:Architectural Shingle
- Year built:1959
- Building area:3,792 sq. ft.
- Lot area:0.22 Acres
Schools
- High school:WALTER JOHNSON
- Middle school:NORTH BETHESDA
- Elementary school:ASHBURTON
Utilities
- Water:Public
- Sewer:Public Sewer
Finances and disclosures
- Price:$1,285,000
- Price per sq. ft.:$338.87
- Tax amount:$11,573 (2024)
New listings near 5922 Rossmore Dr
- New
 $249,000Active2 beds 1 baths1,215 sq. ft.
$249,000Active2 beds 1 baths1,215 sq. ft.5225 Pooks Hill Rd #201n, BETHESDA, MD 20814
MLS# MDMC2194076Listed by: REDFIN CORP - New
 $325,000Active1 beds 1 baths646 sq. ft.
$325,000Active1 beds 1 baths646 sq. ft.4801 Fairmont Ave #408, BETHESDA, MD 20814
MLS# MDMC2195074Listed by: LONG & FOSTER REAL ESTATE, INC. - Coming Soon
 $2,495,000Coming Soon6 beds 5 baths
$2,495,000Coming Soon6 beds 5 baths6510 Greentree Rd, BETHESDA, MD 20817
MLS# MDMC2194004Listed by: COMPASS - Coming Soon
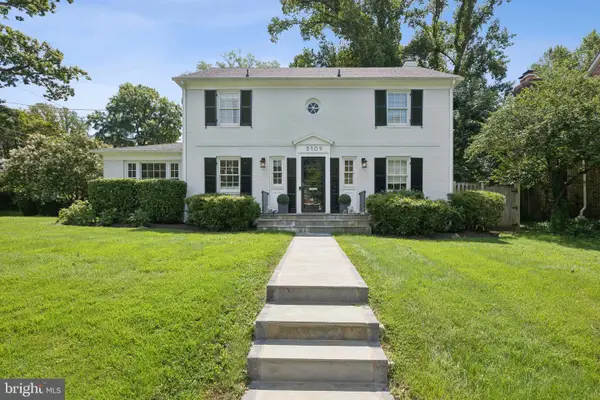 $1,800,000Coming Soon5 beds 4 baths
$1,800,000Coming Soon5 beds 4 baths5109 River Hill Rd, BETHESDA, MD 20816
MLS# MDMC2195348Listed by: SERHANT - New
 $239,000Active2 beds 1 baths1,117 sq. ft.
$239,000Active2 beds 1 baths1,117 sq. ft.5225 Pooks Hill Rd #710n, BETHESDA, MD 20814
MLS# MDMC2195354Listed by: RLAH @PROPERTIES - Coming Soon
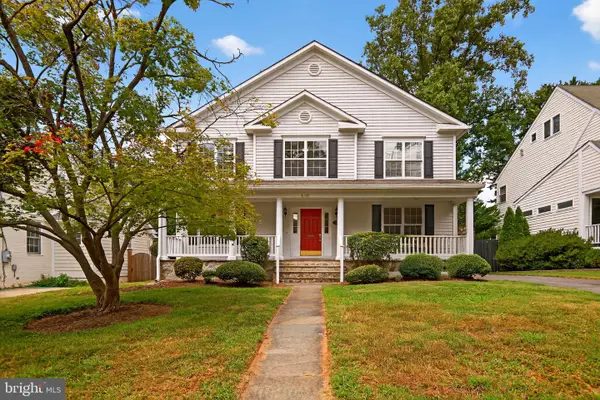 $1,595,000Coming Soon5 beds 5 baths
$1,595,000Coming Soon5 beds 5 baths5907 Conway Rd, BETHESDA, MD 20817
MLS# MDMC2191304Listed by: LONG & FOSTER REAL ESTATE, INC. - Coming SoonOpen Sun, 2 to 4pm
 $285,000Coming Soon2 beds 1 baths
$285,000Coming Soon2 beds 1 baths7541 Spring Lake Dr #b-1, BETHESDA, MD 20817
MLS# MDMC2195326Listed by: EXP REALTY, LLC - Open Thu, 4 to 5:30pmNew
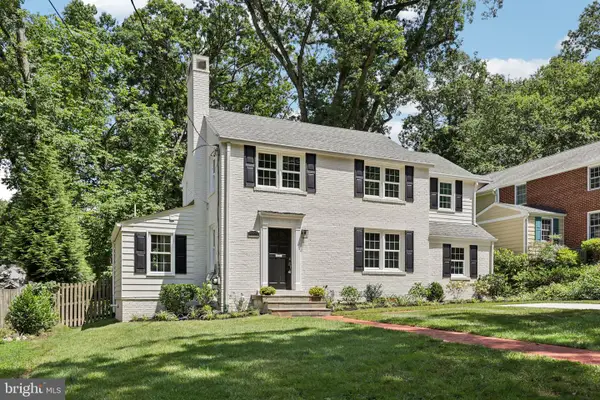 $1,299,000Active3 beds 4 baths1,996 sq. ft.
$1,299,000Active3 beds 4 baths1,996 sq. ft.6309 Newburn Dr, BETHESDA, MD 20816
MLS# MDMC2194784Listed by: STUART & MAURY, INC. - New
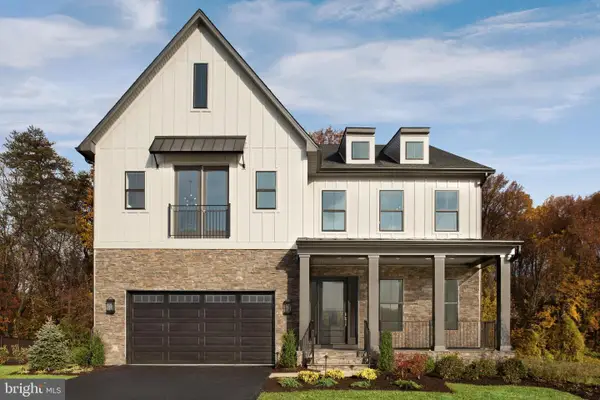 $2,549,000Active5 beds 7 baths6,049 sq. ft.
$2,549,000Active5 beds 7 baths6,049 sq. ft.6931 Greyswood Rd, BETHESDA, MD 20817
MLS# MDMC2195232Listed by: TOLL MD REALTY, LLC - New
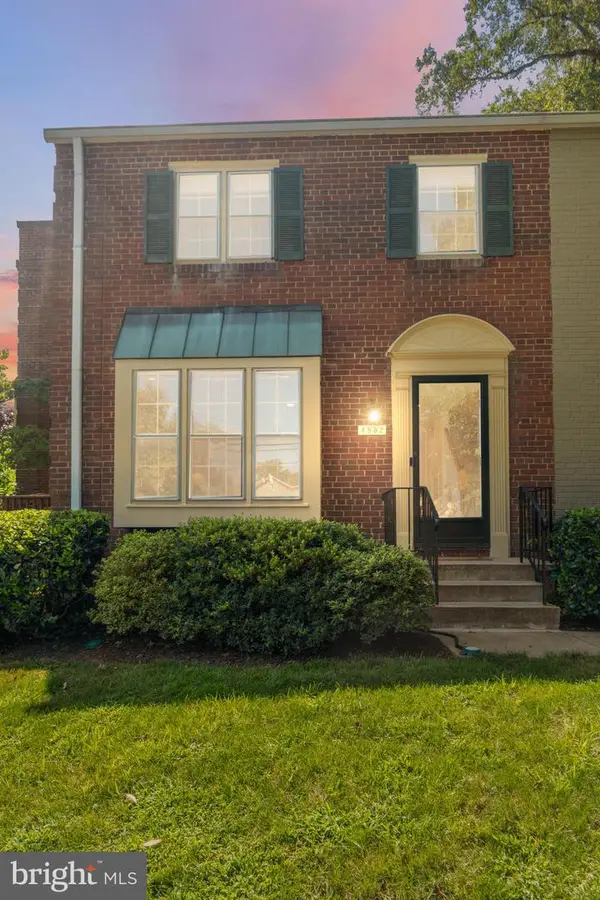 $860,000Active3 beds 3 baths1,122 sq. ft.
$860,000Active3 beds 3 baths1,122 sq. ft.4852 Bradley Blvd #224, CHEVY CHASE, MD 20815
MLS# MDMC2194992Listed by: GRAND ELM

