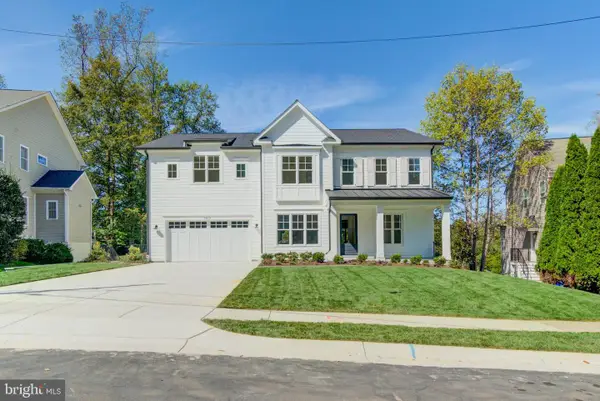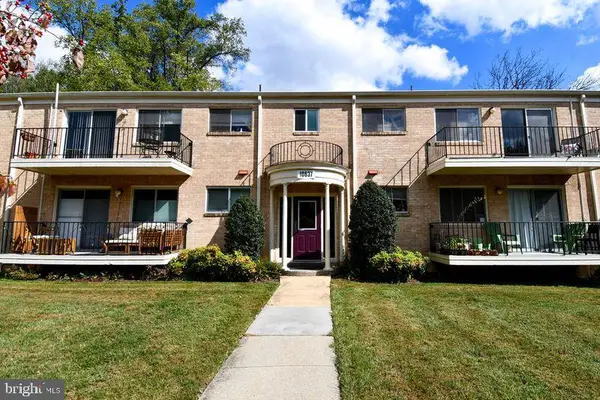6213 Dahlonega Rd, Bethesda, MD 20816
Local realty services provided by:Better Homes and Gardens Real Estate Community Realty
6213 Dahlonega Rd,Bethesda, MD 20816
$3,500,000
- 8 Beds
- 9 Baths
- 8,496 sq. ft.
- Single family
- Pending
Listed by:dana rice
Office:compass
MLS#:MDMC2189984
Source:BRIGHTMLS
Price summary
- Price:$3,500,000
- Price per sq. ft.:$411.96
About this home
6213 Dahlonega Road is a fully realized luxury residence, perfected with care and precision since its 2022 completion. With 8BR, 8.5BA, this custom home blends smart technology with warm, elegant finishes -- the ideal haven for modern living. Elevator, generator, garage, gym, sauna, flat lot, and screened porch with fireplace. Every inch of this Bethesda / Glen Echo Heights showpiece reflects the vision of its owners. Scale, light, and layout distinguish this home from any other new build on the market. Soaring ceilings, custom finishes, and seamless indoor-outdoor flow define the main level, anchored by a main-floor bedroom and generous spaces.
Thoughtful, functional elegance spans all four levels, connected by elevator (basement to 2nd floor). At the heart of the home lies a showpiece kitchen featuring custom cabinetry, Jadore quartzite countertops and full-height backsplashes in kitchen and butler’s pantry, 48” Wolf range, built in Wolf microwave, Cove dishwasher, 30” GE Monogram fridge/freezer columns with paneled doors and built-in filtered water, custom range hood millwork, dedicated coffee bar with accent wall paneling, instant hot water dispenser, and walk-in pantry with built-ins and secondary fridge/freezer for seamless prep and storage.
Additional features include three-zone central HVAC, Generac 22kW full-home generator, 25 Cat6a ethernet runs throughout the home including 5 exterior for PoE cameras & doorbell, W/D in both the main laundry and mudroom for flexibility, two 14-50 NEMA outlets in garage for simultaneous level 2 EV charging, and 16 ceiling speakers throughout the home for relaxation and unforgettable entertainment.
Craftsmanship shines in every space with custom millwork throughout, designer light fixtures, Brizo plumbing fixtures, custom stair rails with tailored stair runner, and custom closets in all bedrooms. The primary suite is a serene, spa-like retreat with custom wall paneling, oversized walk-in closets with built-ins, luxurious bath with steam shower and premium finishes. Step outside to a screened porch that makes every season shine, equipped with two Infratech ceiling heaters, ceiling fan, gas fireplace, and hardwired ethernet for streaming and entertainment. The expansive lower level balances indulgence and practicality with a wet bar with sink and dishwasher, full-size sauna, home gym with custom wood-trimmed mirrors and specialized flooring, and extra-large utility and storage room.
Perfectly situated along the Mass Ave corridor, enjoy unmatched access to D. C. , Bethesda, and Northern Virginia. Set on a peaceful residential street, just minutes to downtown Bethesda, the location offers quick access to DC, Bethesda, and Northern VA as well as close proximity to parks, Capital Crescent Trail, retail, and dining. Zoned for Wood Acres Elementary, Pyle Middle, and Whitman High.
Glen Echo Heights: A friendly, close-knit community known for its undulating terrain, mature tree-top canopies, and walking trails to the beauty Potomac River, as well as, the arts and culture of Glen Echo Park. Conveniently located near downtown Bethesda, Friendship Heights, NW D. C. and major commuting routes, Glen Echo Heights is a supreme location close to everything while providing a secluded retreat for its residents. There is also the Glen Echo Heights Neighborhood Park featuring a playground, basketball court, and a multi-use field.
Unlike many new builds, this property isn’t subject to supply chain delays or price volatility. It’s finished, move-in-ready, and fully dialed in. Buyers can feel confident every system, finish, and function has been tested and refined. A rare combination of new construction, timeless design, and move-in-ready perfection, 6213 Dahlonega Road is a refined estate built to evolve with your lifestyle, with every inch reflecting thoughtful, modern living.
Contact an agent
Home facts
- Year built:2022
- Listing ID #:MDMC2189984
- Added:90 day(s) ago
- Updated:October 08, 2025 at 07:58 AM
Rooms and interior
- Bedrooms:8
- Total bathrooms:9
- Full bathrooms:8
- Half bathrooms:1
- Living area:8,496 sq. ft.
Heating and cooling
- Cooling:Central A/C
- Heating:Forced Air, Natural Gas
Structure and exterior
- Roof:Architectural Shingle
- Year built:2022
- Building area:8,496 sq. ft.
- Lot area:0.26 Acres
Utilities
- Water:Public
- Sewer:Public Sewer
Finances and disclosures
- Price:$3,500,000
- Price per sq. ft.:$411.96
- Tax amount:$37,568 (2024)
New listings near 6213 Dahlonega Rd
- Open Thu, 5 to 7pmNew
 $3,295,000Active7 beds 8 baths6,462 sq. ft.
$3,295,000Active7 beds 8 baths6,462 sq. ft.7917 Maryknoll Ave, BETHESDA, MD 20817
MLS# MDMC2203298Listed by: REALTY ADVANTAGE OF MARYLAND LLC - Coming Soon
 $2,799,000Coming Soon4 beds 5 baths
$2,799,000Coming Soon4 beds 5 baths6960 West Ave, CHEVY CHASE, MD 20815
MLS# MDMC2201674Listed by: TTR SOTHEBY'S INTERNATIONAL REALTY - Open Sat, 1 to 3pmNew
 $1,595,000Active4 beds 3 baths2,736 sq. ft.
$1,595,000Active4 beds 3 baths2,736 sq. ft.7108 Broxburn Dr, BETHESDA, MD 20817
MLS# MDMC2203102Listed by: TTR SOTHEBY'S INTERNATIONAL REALTY - Coming SoonOpen Sun, 2 to 4pm
 $900,000Coming Soon3 beds 3 baths
$900,000Coming Soon3 beds 3 baths4505 S Chelsea Ln, BETHESDA, MD 20814
MLS# MDMC2203186Listed by: LONG & FOSTER REAL ESTATE, INC. - New
 $249,900Active1 beds 1 baths786 sq. ft.
$249,900Active1 beds 1 baths786 sq. ft.10637 Montrose Ave #204, BETHESDA, MD 20814
MLS# MDMC2202954Listed by: LONG & FOSTER REAL ESTATE, INC. - Coming Soon
 $900,000Coming Soon4 beds 4 baths
$900,000Coming Soon4 beds 4 baths7146 Swansong Way, BETHESDA, MD 20817
MLS# MDMC2200040Listed by: COMPASS - New
 $2,399,000Active5 beds 5 baths4,662 sq. ft.
$2,399,000Active5 beds 5 baths4,662 sq. ft.5519 Northfield Rd, BETHESDA, MD 20817
MLS# MDMC2202966Listed by: BEACON CREST REAL ESTATE LLC - Coming SoonOpen Sun, 1 to 4pm
 $267,500Coming Soon2 beds 1 baths
$267,500Coming Soon2 beds 1 baths10601 Weymouth St #4, BETHESDA, MD 20814
MLS# MDMC2201620Listed by: COLDWELL BANKER REALTY - Open Sun, 1 to 3pmNew
 $1,050,000Active2 beds 3 baths2,020 sq. ft.
$1,050,000Active2 beds 3 baths2,020 sq. ft.4974 Sentinel Dr #13-103, BETHESDA, MD 20816
MLS# MDMC2202956Listed by: LONG & FOSTER REAL ESTATE, INC. - Coming Soon
 $2,519,000Coming Soon7 beds 6 baths
$2,519,000Coming Soon7 beds 6 baths6107 Dunleer Ct, BETHESDA, MD 20817
MLS# MDMC2198552Listed by: SPRING HILL REAL ESTATE, LLC.
